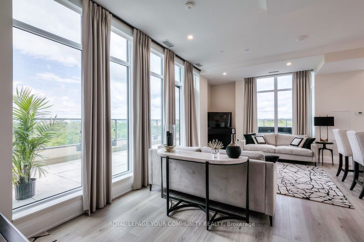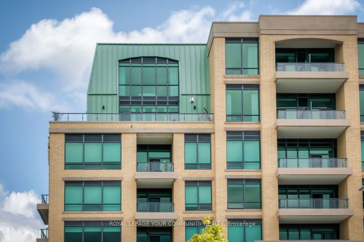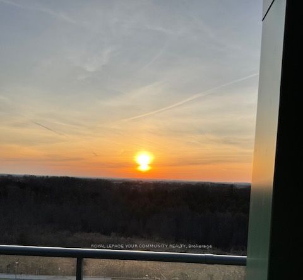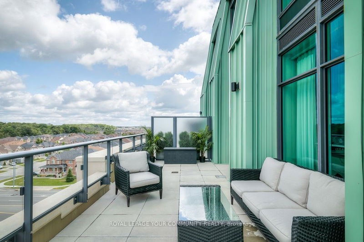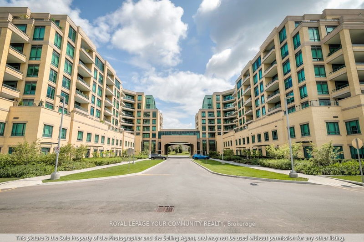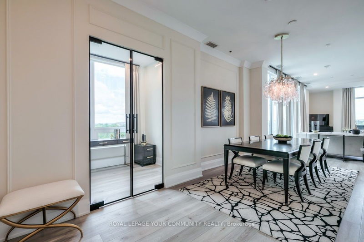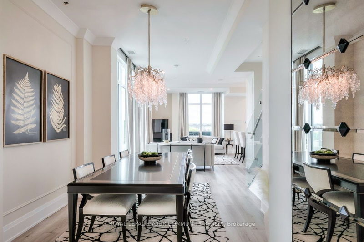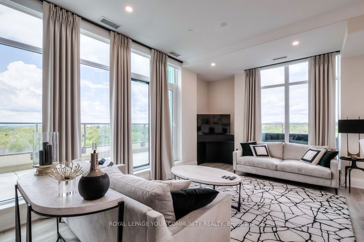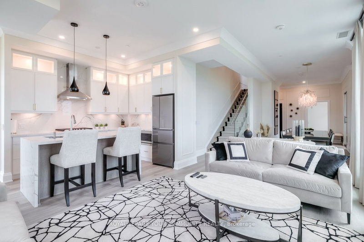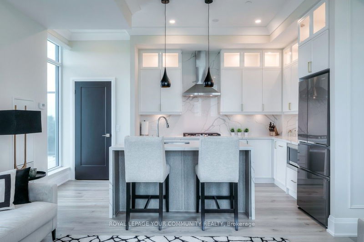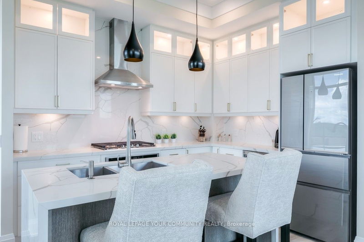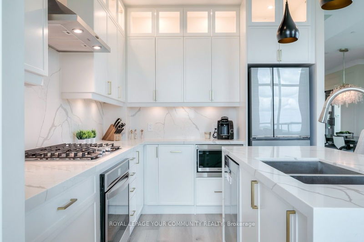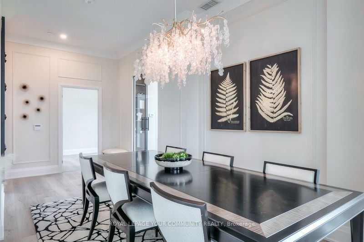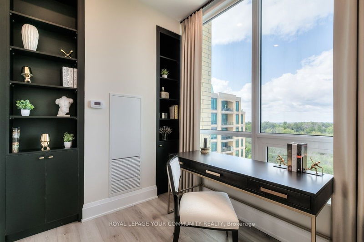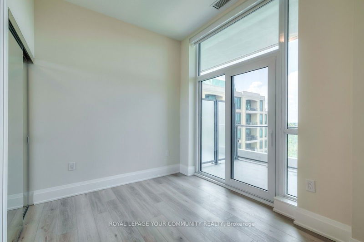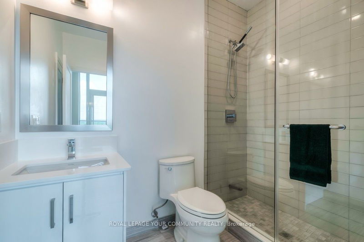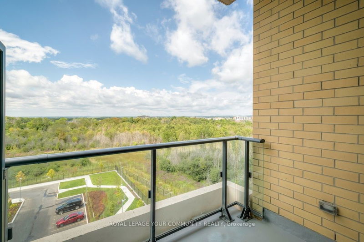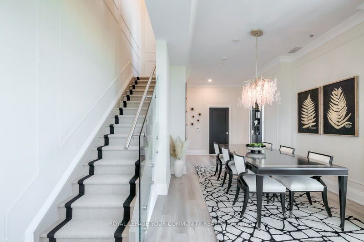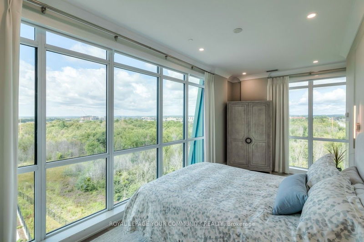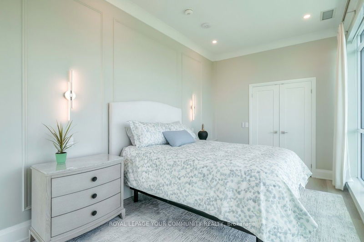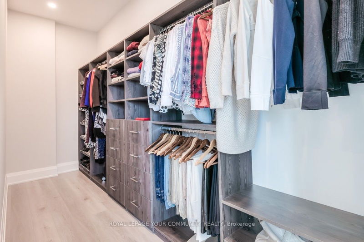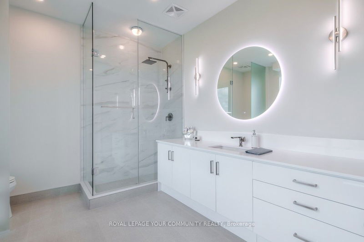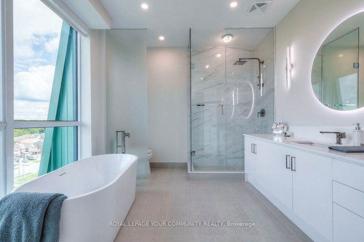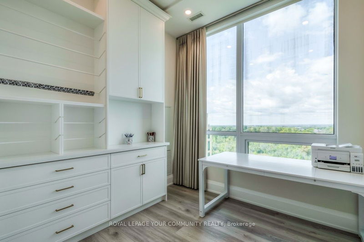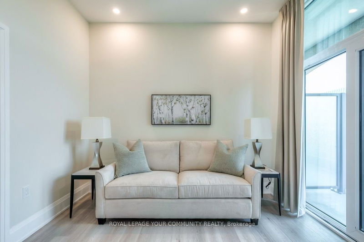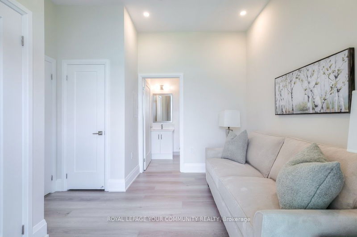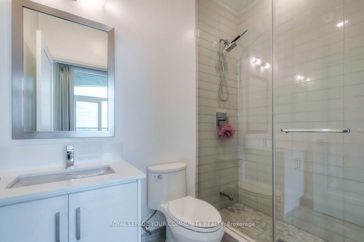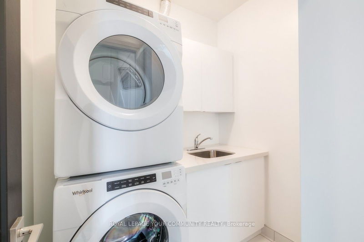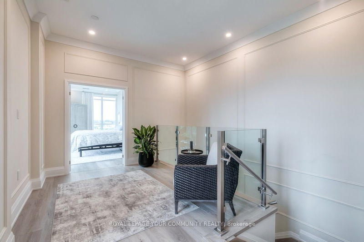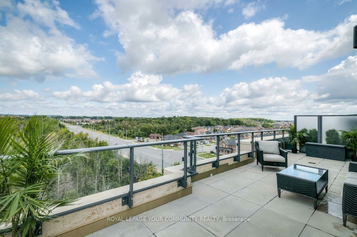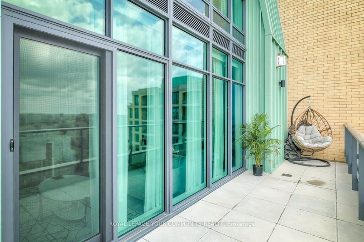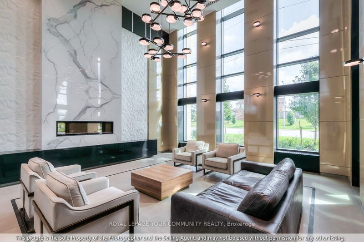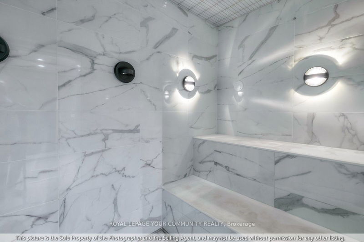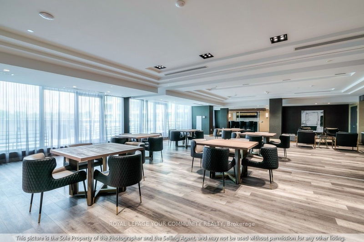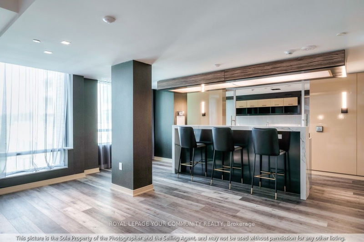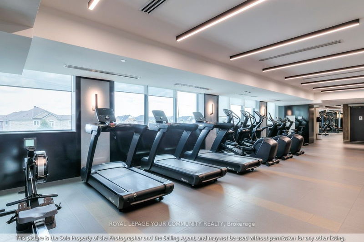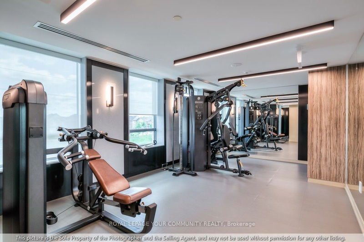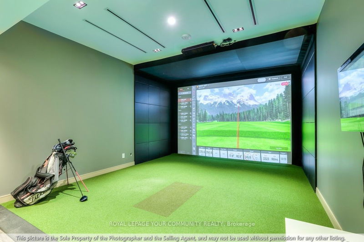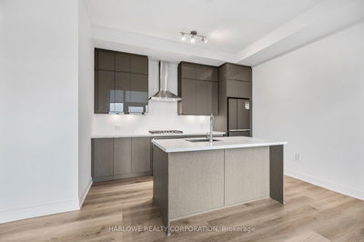Stunning Penthouse Suite in the Heart of Stouffville in New Pemberton Building "Ninth & Main". This Large Corner PH Suite offers 2200 Sq.Ft. of pure Luxury with $$$ Thousands in Upgrades and Quality Appointments! Enjoy 10' Ceilings with Floor to Ceiling Windows ~ the Views & Sunsets Outstanding! Surrounded by Nature with Views West, SW, North & NE from every window & this Amazing Wrap around Terrace! Open Concept Plan boasts Crown Mouldings, 7" Luxury Vinyl Floor, Gorgeous Kitchen with every Convenience, Quartz Counters & New Back Splash, Stainless Steel Appliances, Numerous Pot Lights, All Upgraded Fixtures & Faucets all thru, Two Way Glass Doors on Office, Every Closet has Custom Organizers, 2 Linen Closets, Remote Control Blinds all thru, Entire Suite Freshly Painted & so MUCH MORE! Complete with 2 Parking & Locker...Every Amenity near by ~ Shopping, Restaurants, Parks, Cafes, Transportation, Schools & Places of Worship! Easy Access to Hwy #407 & #401 also Go Train & Buses!
Property Features
- Date Listed: Monday, August 12, 2024
- Virtual Tour: View Virtual Tour for PH 706-11782 Ninth Line
- City: Whitchurch-Stouffville
- Neighborhood: Stouffville
- Full Address: PH 706-11782 Ninth Line, Whitchurch-Stouffville, L4A 5E9, Ontario, Canada
- Living Room: Crown Moulding, W/O To Terrace, Overlook Greenbelt
- Kitchen: Quartz Counter, Pantry, Centre Island
- Listing Brokerage: Royal Lepage Your Community Realty - Disclaimer: The information contained in this listing has not been verified by Royal Lepage Your Community Realty and should be verified by the buyer.

