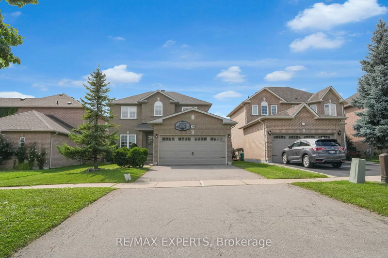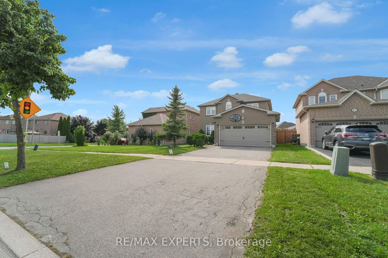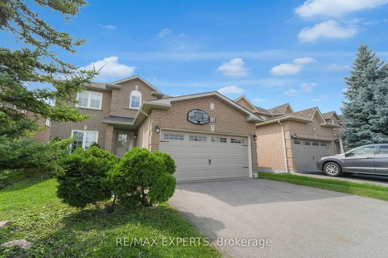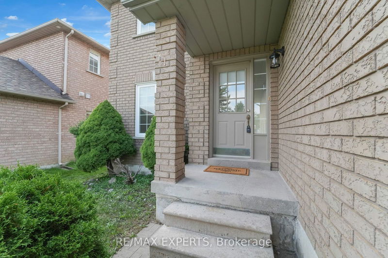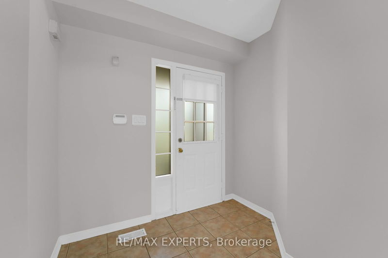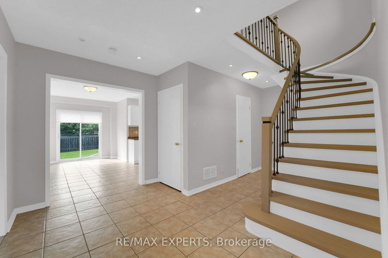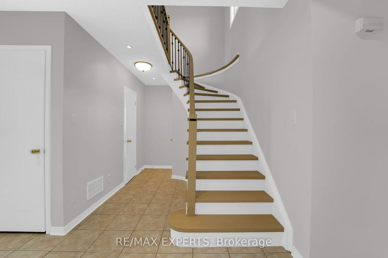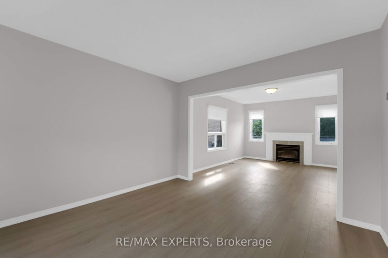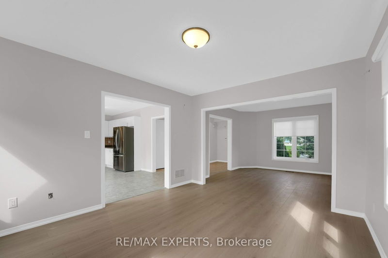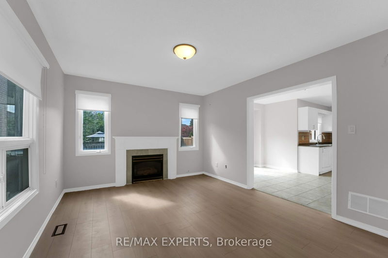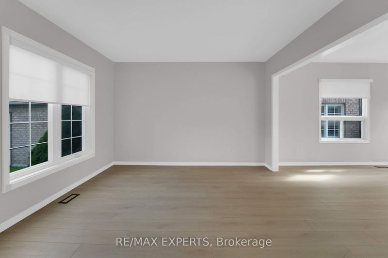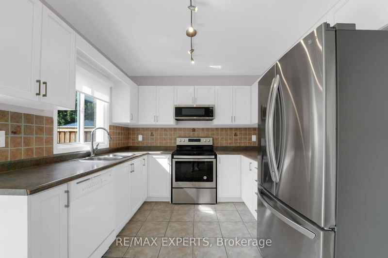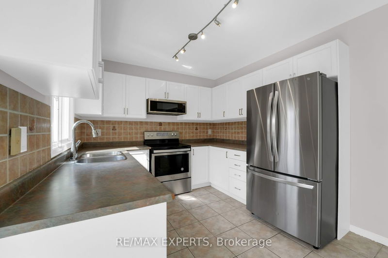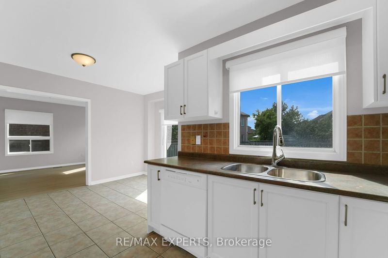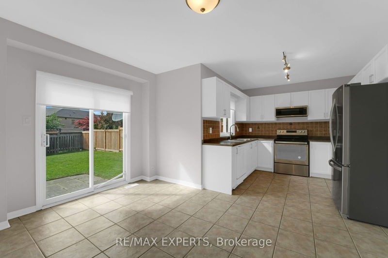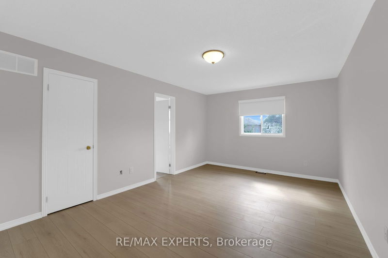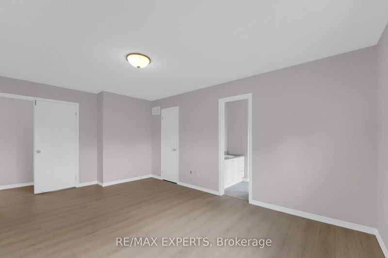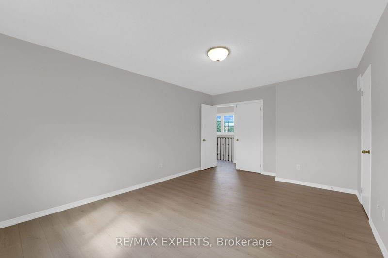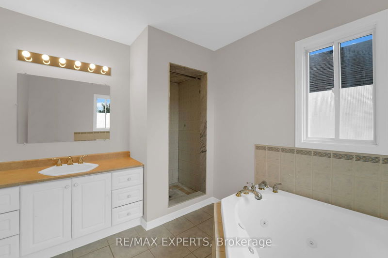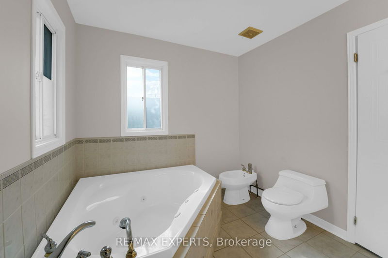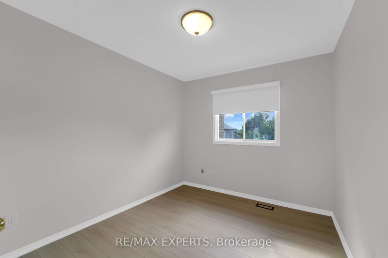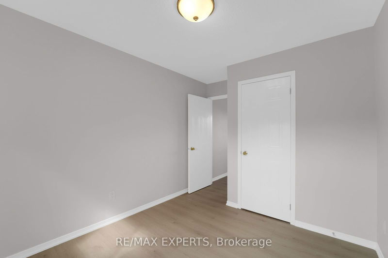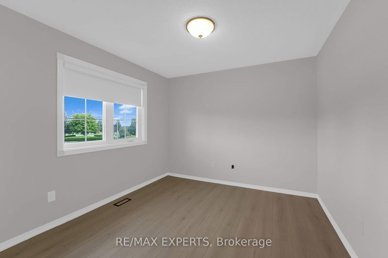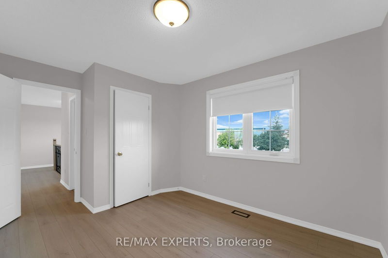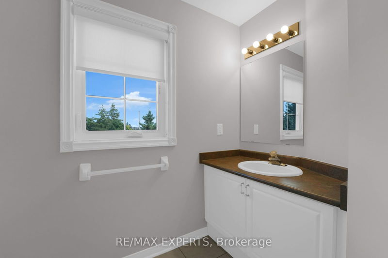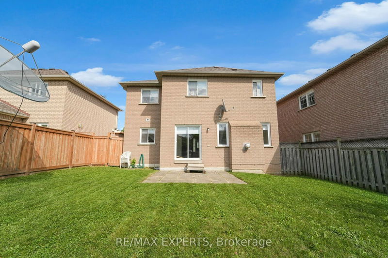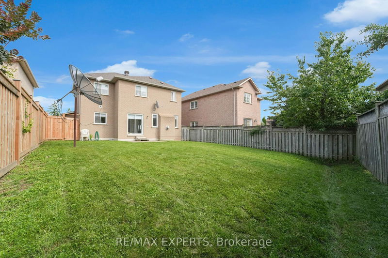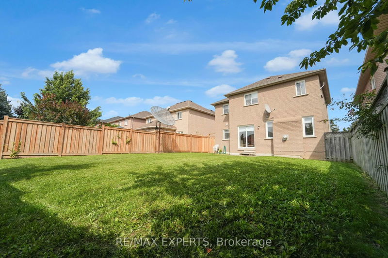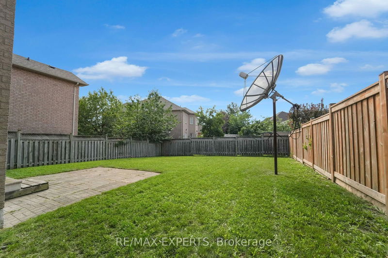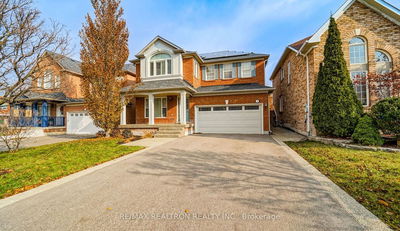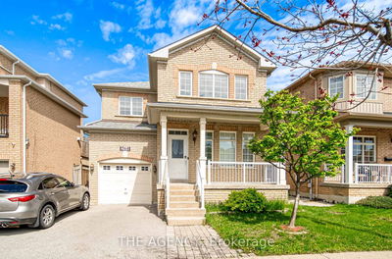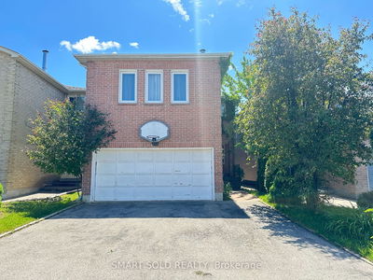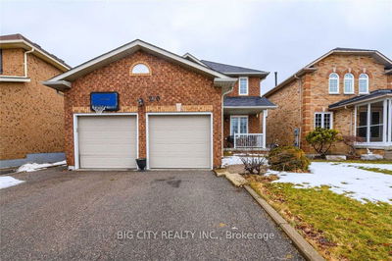Beautiful Fully Detached Home Located Within The Desirable Maple Community Of Vaughan! This 3 Bedroom / 3 Bathroom Home Provides 1,592 Square Feet, A 2-Car Garage, & Is Situated Within A Family-Friendly Neighbourhood! Bright, Open-Concept Layout With Updated Laminate Flooring Throughout, Refinished Oak Staircase, Upgraded Lighting, & Gas Fireplace! Spacious Eat-In Kitchen Which Provides Stainless Steel Appliances, Backsplash, Ceramic Tiles, & A Walkout To Your Oversized Fully-Fenced Backyard! 3 Spacious Bedrooms! The Large Primary Bedroom Provides A 5-Piece Ensuite Bathroom, & Large Walk-In Closet! Access From The Garage Into The Home! Freshly Painted, New Roller Shades, & Professionally Cleaned! This Property Is Waiting For You To Call Home! Located Within Walking Distance To Schools, Parks, Vaughan Public Library, Community Centre, & Much More! Within Close Proximity To Cortellucci Vaughan Hospital, Canada's Wonderland, Grocery Stores, Highway 400, Restaurants, Big Box Stores, & All Of The Amenities That Maple Has To Offer!
Property Features
- Date Listed: Tuesday, August 13, 2024
- Virtual Tour: View Virtual Tour for 38 St Joan Of Arc Avenue
- City: Vaughan
- Neighborhood: Maple
- Full Address: 38 St Joan Of Arc Avenue, Vaughan, L6A 2G9, Ontario, Canada
- Kitchen: Ceramic Floor, Eat-In Kitchen, Backsplash
- Living Room: Laminate, Gas Fireplace, Combined W/Dining
- Listing Brokerage: Re/Max Experts - Disclaimer: The information contained in this listing has not been verified by Re/Max Experts and should be verified by the buyer.




