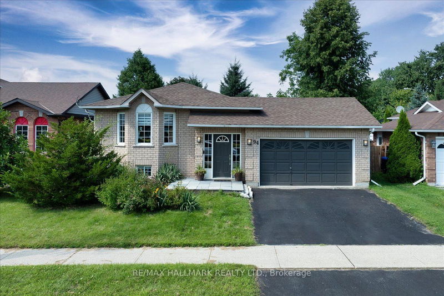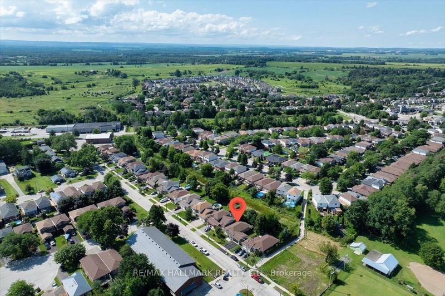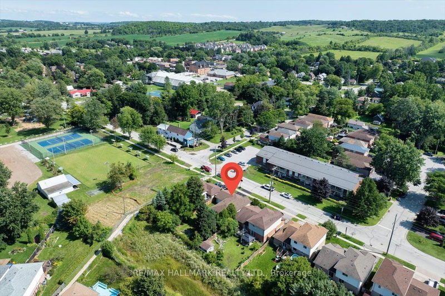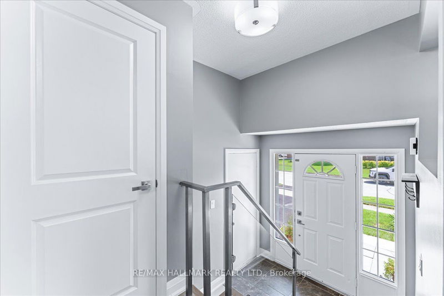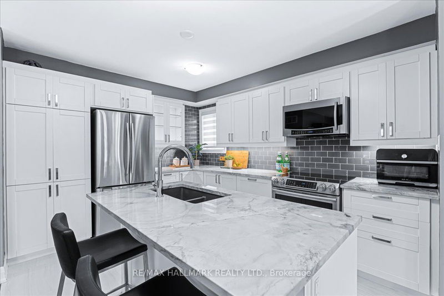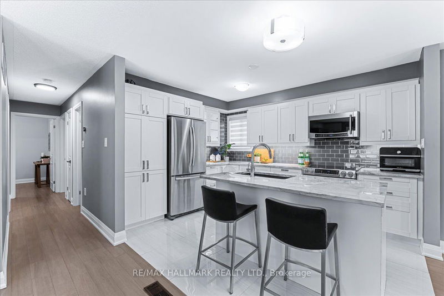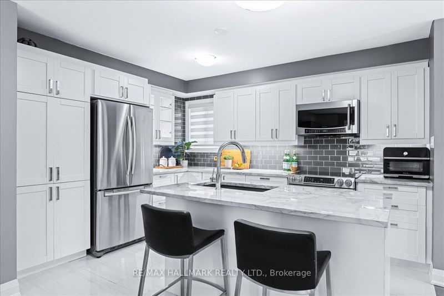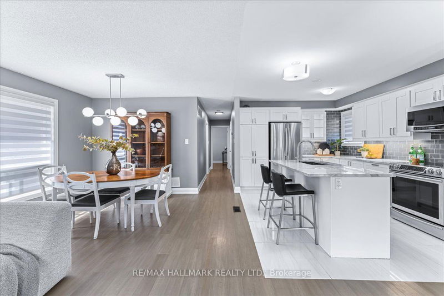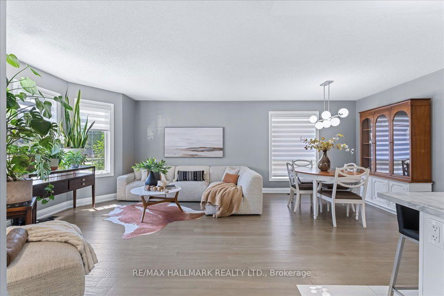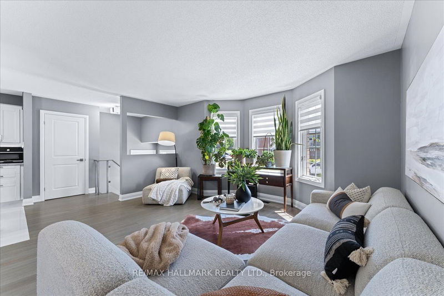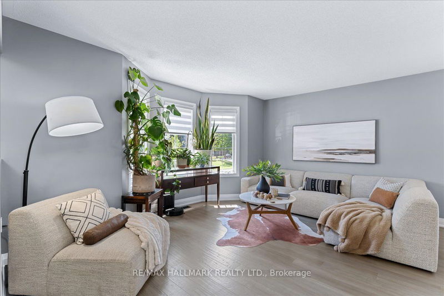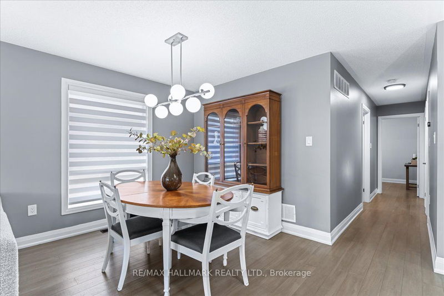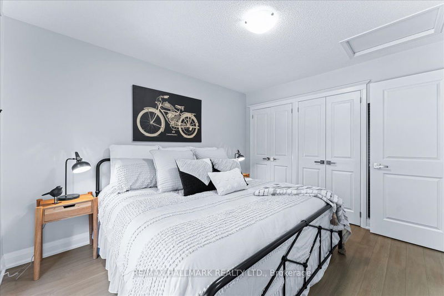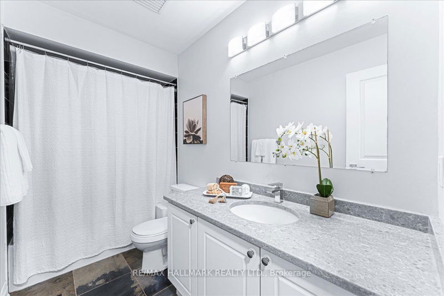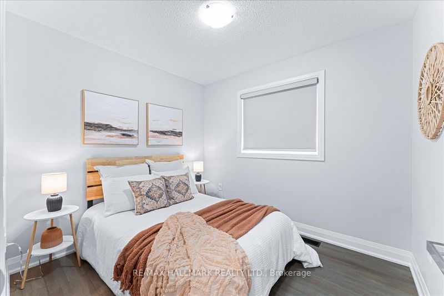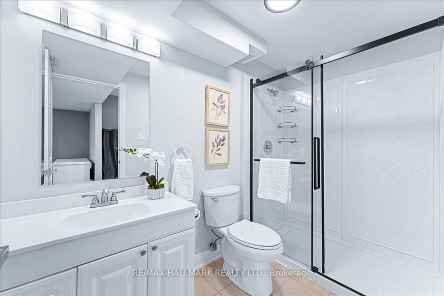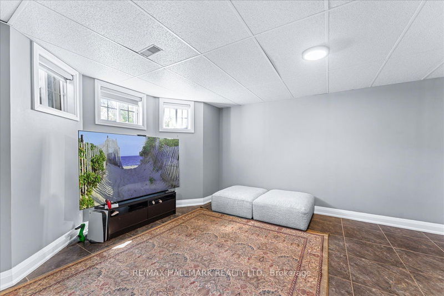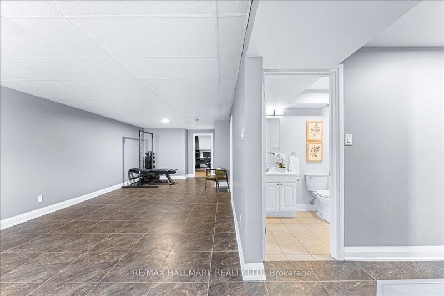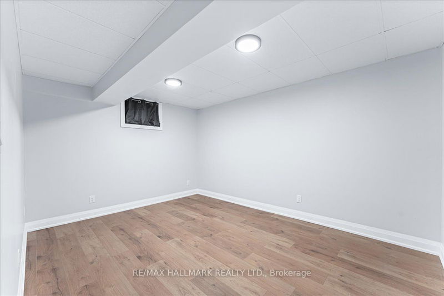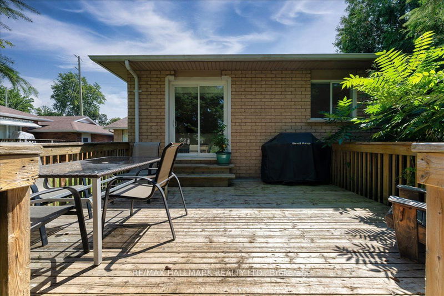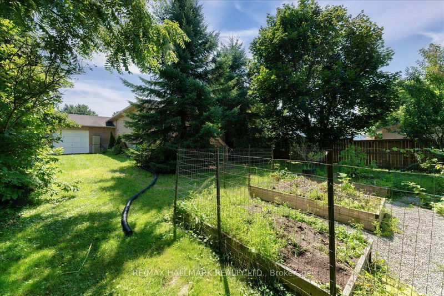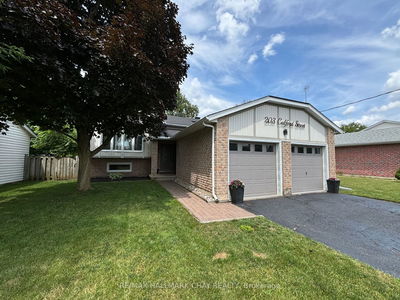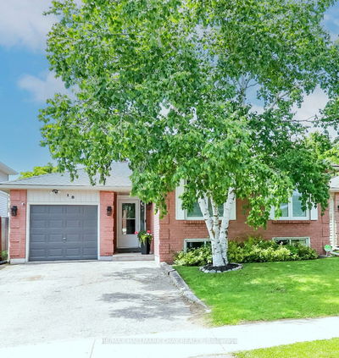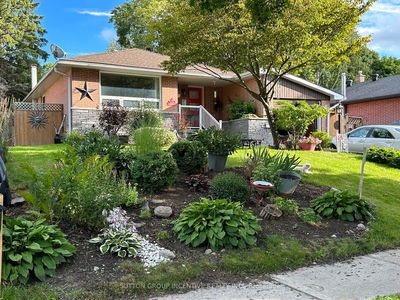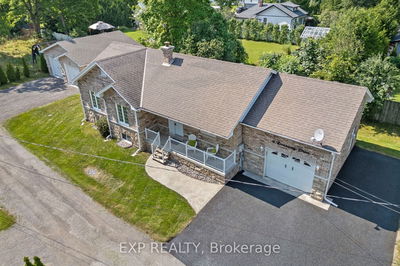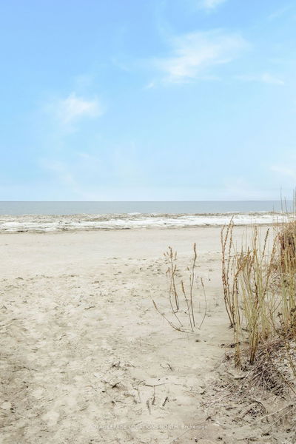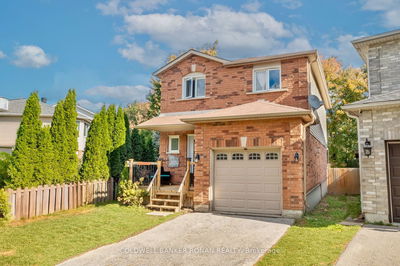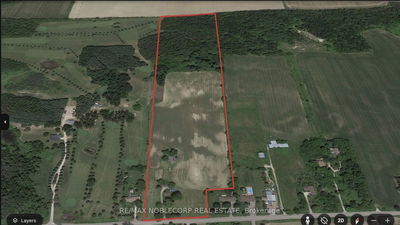Charming Family Home Just Steps From Vibrant Main Street Beeton! Open Concept, Light Filled 3+2 All Brick Raised Bungalow Located In One of Beeton's Premier Neighborhoods. Surrounded By Beautiful Historic Homes, And Just a 1 Minute Walk to Main Street, This Gorgeous, Completely Updated Home Is Steps From Parks And Family Friendly Amenities. Premium Lot With No Neighbors Behind Backing Onto Open Space. Beautiful Modern White Kitchen With Quartz Countertops, Stylish Subway Tile Backsplash, Great Storage And Functional Island. Finished Basement Offers Two Additional Bedrooms (That Could Be Used As Flex Space For A Home Office, Playroom, Or In-Law Suite), Laundry, Family Room, And A Full Bathroom. Backyard Offers Privacy With Mature Trees And A Large Deck Ideal For Entertaining On Warm Summer Evenings While Enjoying Unobstructed Sunset Views, With Potential To Build A Backyard Oasis Of Your Dreams. This Home Is Truly Perfect For A Young Family, In A Vibrant And Close-Knit Community. This Charming Residence Offers The Perfect Blend Of Convenience And Comfort, Making It Ideal For Families Or Anyone Seeking A Welcoming Community. Just Move In And Enjoy. Only 10 Minutes To Hwy 400/88 Intersection.
Property Features
- Date Listed: Tuesday, August 13, 2024
- Virtual Tour: View Virtual Tour for 94 Prospect Street
- City: New Tecumseth
- Neighborhood: Beeton
- Major Intersection: Tecumseth St N & Prospect
- Full Address: 94 Prospect Street, New Tecumseth, L0G 1A0, Ontario, Canada
- Kitchen: Modern Kitchen, Quartz Counter, Centre Island
- Living Room: Bay Window, Open Concept
- Family Room: Bsmt
- Listing Brokerage: Re/Max Hallmark Realty Ltd. - Disclaimer: The information contained in this listing has not been verified by Re/Max Hallmark Realty Ltd. and should be verified by the buyer.

