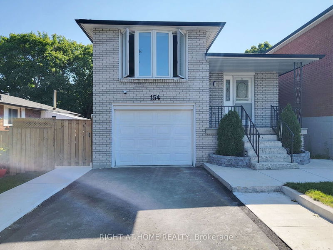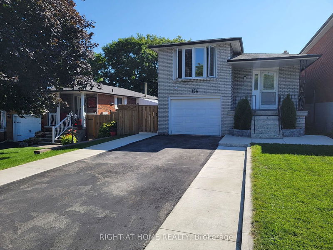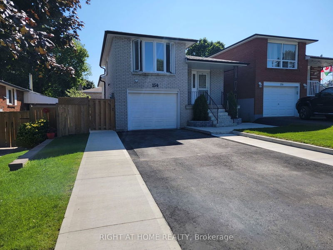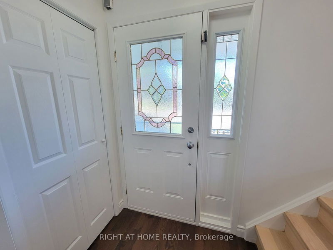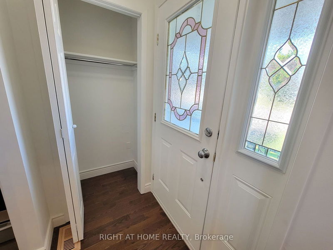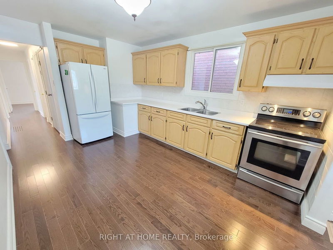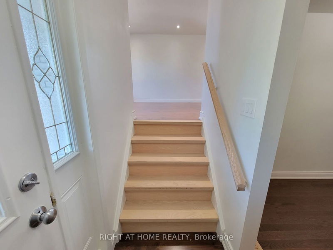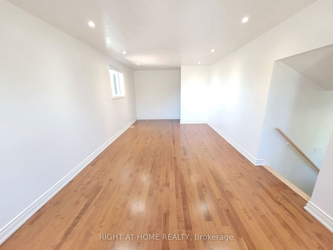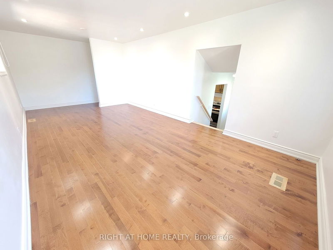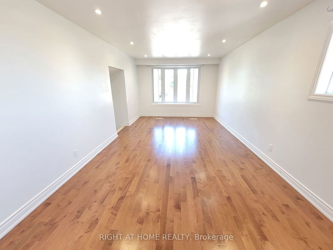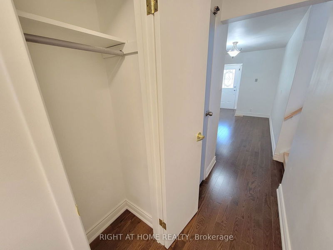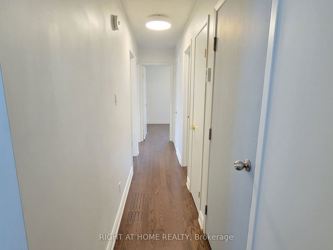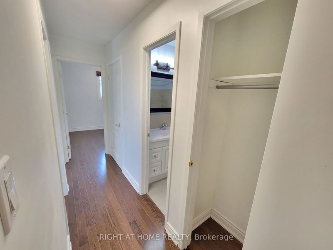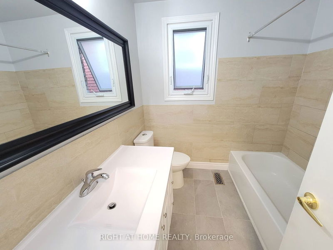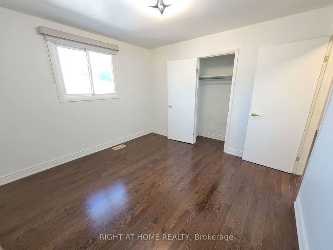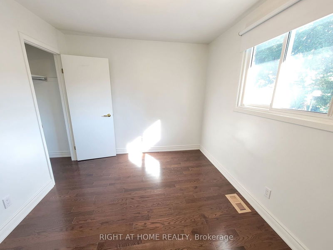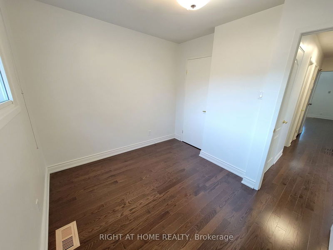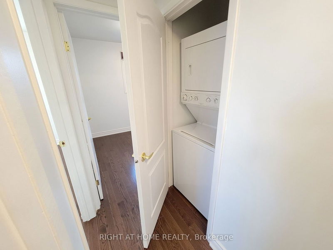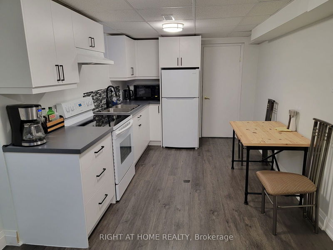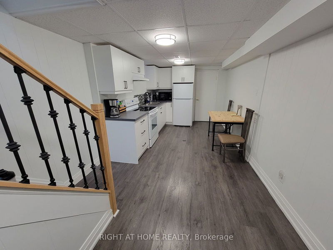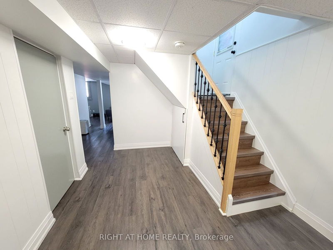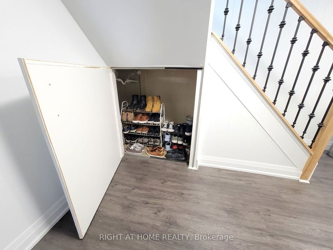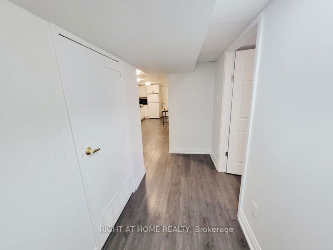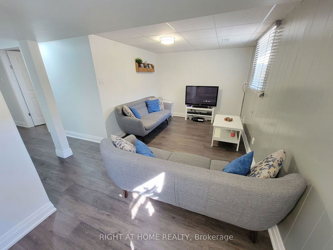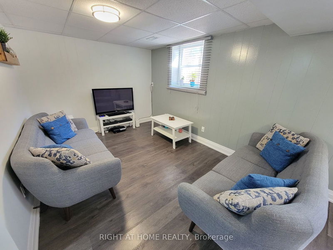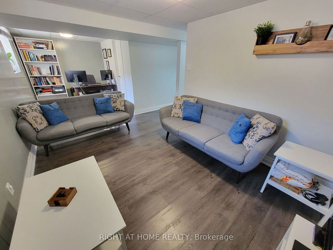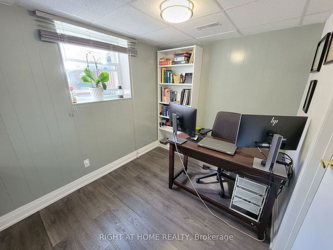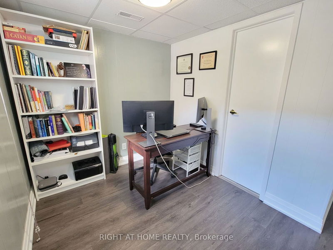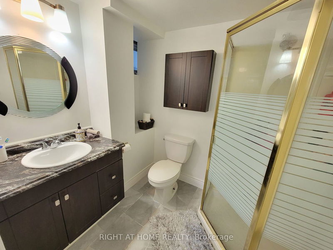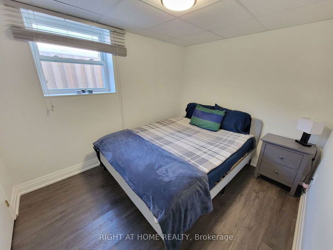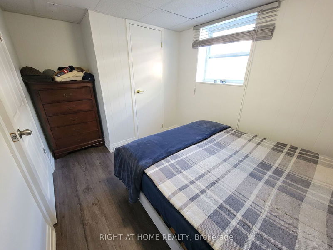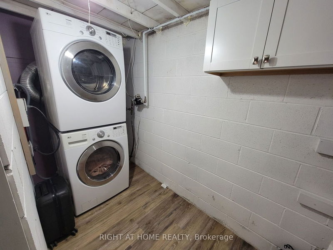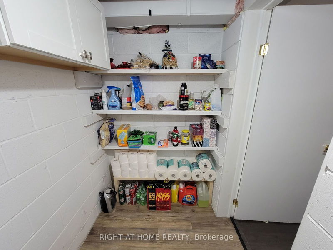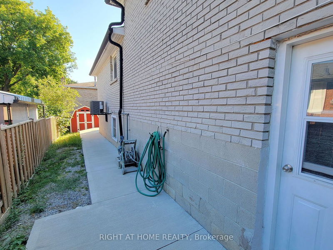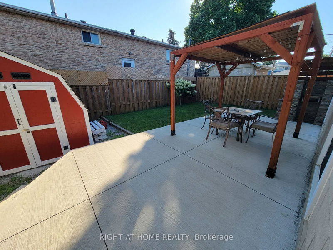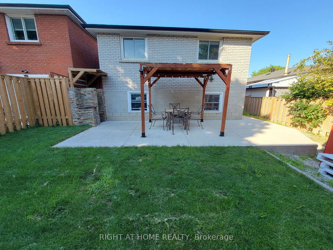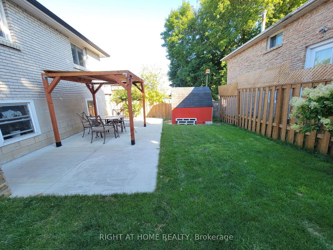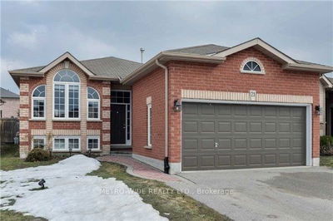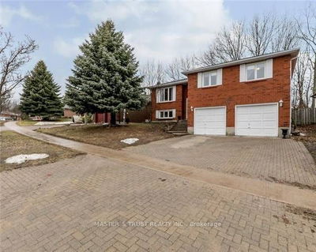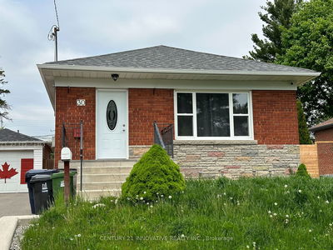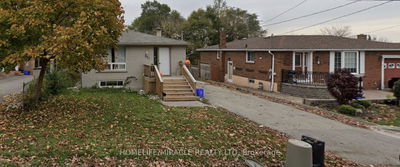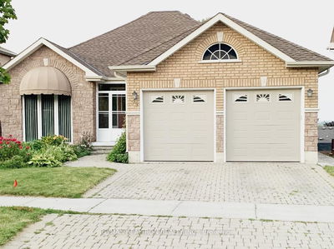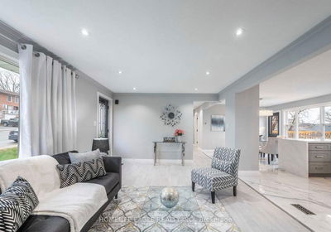Be the first to live in this freshly renovated home containing a spacious top floor and fully equipped basement apartment to give your family the space it needs to live independently and comfortably. The main level has been fitted with new hardwood and tiled floors throughout. Several bright pot lights have been installed in in the living & dining area to create an uplifting atmosphere. For your ultimate convenience, the laundry closet has been relocated to just outside of the bedrooms. Downstairs you'll find an additional kitchen, bedroom, full bathroom, and laundry facilities - perfect for an in-law suite or an independent family member. The raised bungalow style structure means that the basement has larger windows and is always beaming with natural light. If you require an additional quiet space to work or play, the lower level living room and office provide exactly that, away from the action upstairs. There are multiple entry points to this home, including the front door, garage, and separate side entrance. The driveway has been widened to allow for 4 vehicles to park on the property with ease. If that doesn't have you convinced, the fully fenced backyard provides a quiet space to kick back and enjoy the fresh air. This humble abode is located away from traffic and congestion, yet just a short walk away from downtown Bradford. Don't wait any longer - book a visit and come envision your life in this home.
Property Features
- Date Listed: Wednesday, August 14, 2024
- City: Bradford West Gwillimbury
- Neighborhood: Bradford
- Major Intersection: Simcoe Road & Line 6
- Full Address: 154 Zima Crescent, Bradford West Gwillimbury, L3Z 1Z9, Ontario, Canada
- Kitchen: Eat-In Kitchen, Hardwood Floor
- Living Room: Combined W/Dining, Hardwood Floor, Pot Lights
- Kitchen: Eat-In Kitchen, Vinyl Floor
- Living Room: Combined W/Office, Vinyl Floor
- Listing Brokerage: Right At Home Realty - Disclaimer: The information contained in this listing has not been verified by Right At Home Realty and should be verified by the buyer.

