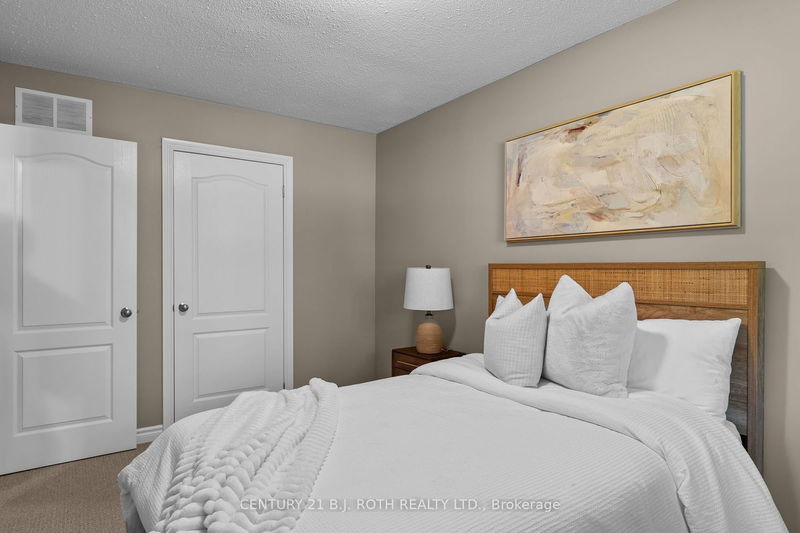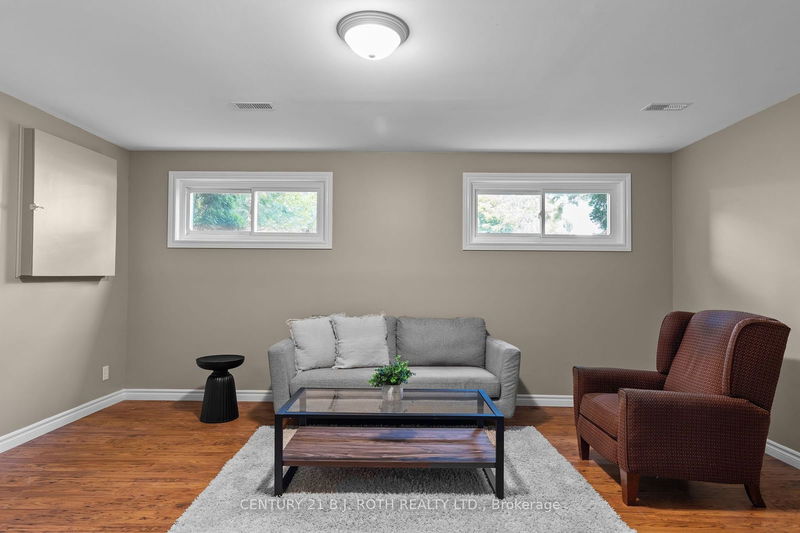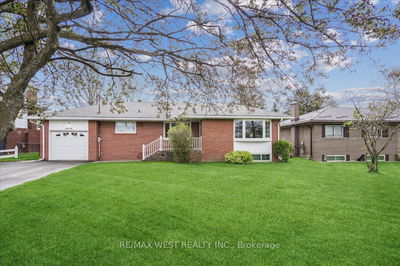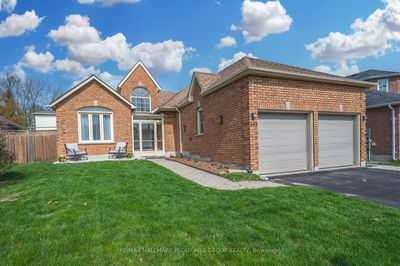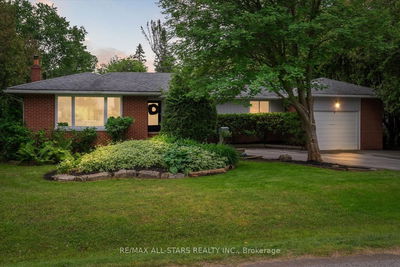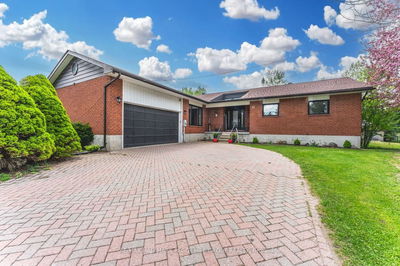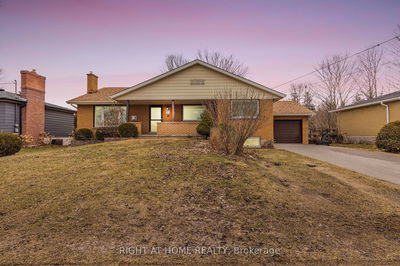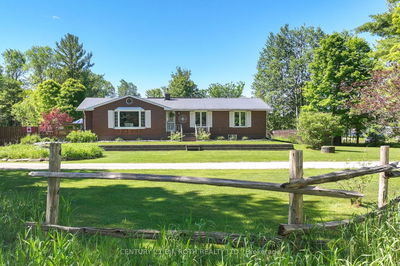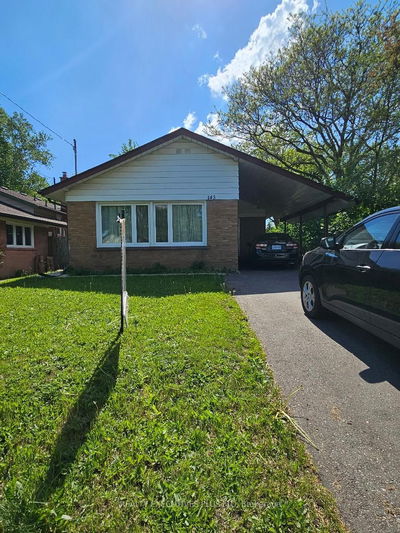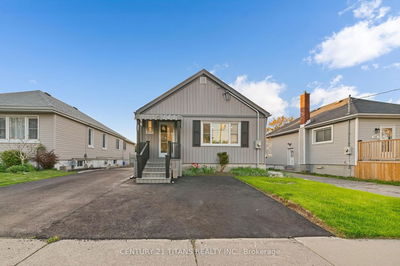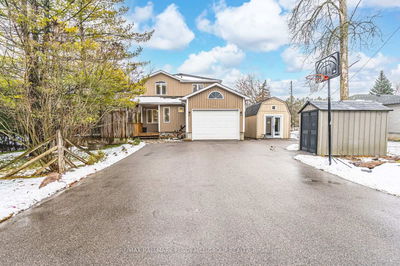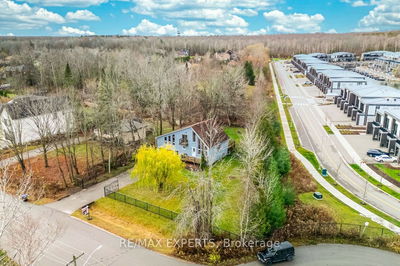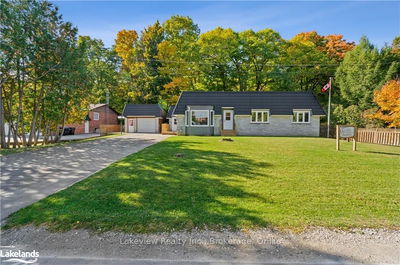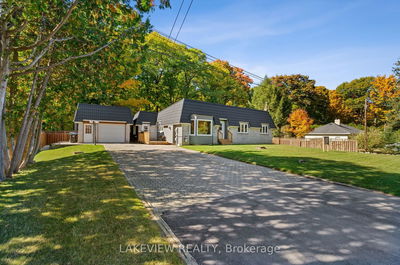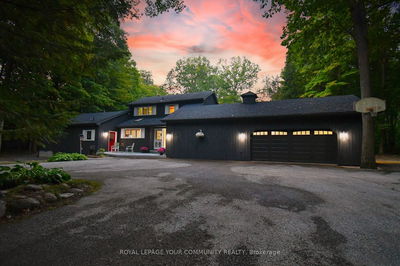Presenting 3843 East Street, Innisfil. This charming split-level is just a minutes walk from the glistening waters of Lake Simcoe, a public dock and close to Friday Harbour Resort with all its many amenities and activities. The home features 100' frontage and 150' depth, providing ample space for families and retirees alike. The well-sized split-level spans nearly 1600 sq. ft. of finished living space and is bathed in natural light, thanks to its numerous large windows creating an open and airy space. A recently renovated kitchen equipped with sleek stainless steel appliances makes this home a culinary delight for any home chef. It features 3 bedrooms, 2 bathrooms and a spacious basement rec room, complete with cozy fireplace. This inviting room enhances the home's comfort and functionality. Adjacent is ample storage space. In addition to its appealing interior, the property includes deeded access to a private beach, offering a unique and exclusive retreat at your doorstop. Located minute's from Barrie, you'll have quick access to an inviting beach and to all the city's shopping and dining amenities as well as local conveniences, making 3843 East Street an ideal location for both relaxation and practicality. Don't miss your opportunity to own this welcoming property with its boundless potential.
Property Features
- Date Listed: Wednesday, August 14, 2024
- Virtual Tour: View Virtual Tour for 3843 EAST Street
- City: Innisfil
- Neighborhood: Rural Innisfil
- Major Intersection: BIG BAY POINT ROAD TO RIGHT ON EAST STREET
- Full Address: 3843 EAST Street, Innisfil, L9S 2L9, Ontario, Canada
- Living Room: Main
- Kitchen: Main
- Living Room: Bsmt
- Listing Brokerage: Century 21 B.J. Roth Realty Ltd. - Disclaimer: The information contained in this listing has not been verified by Century 21 B.J. Roth Realty Ltd. and should be verified by the buyer.

















