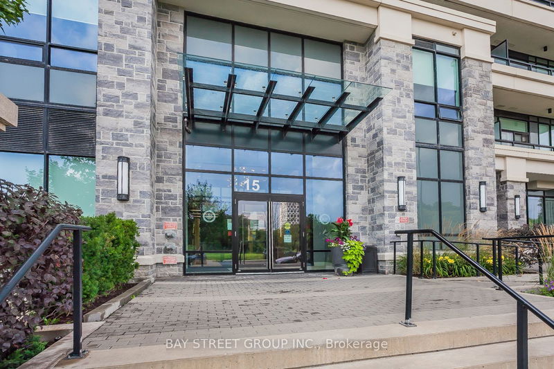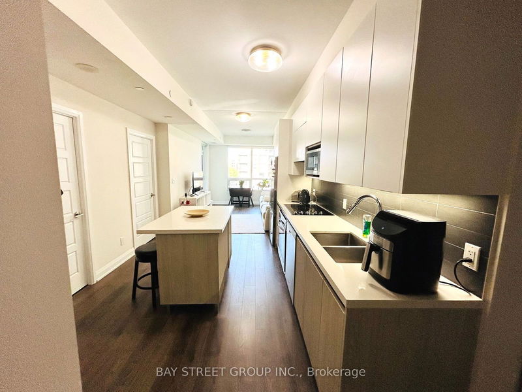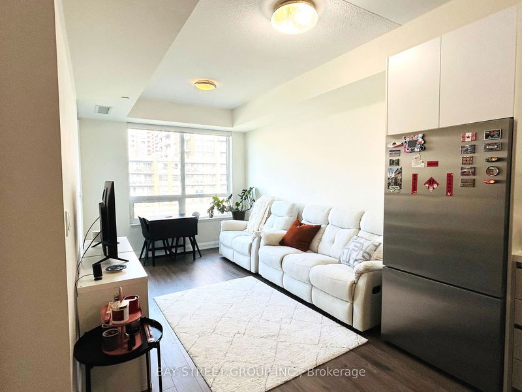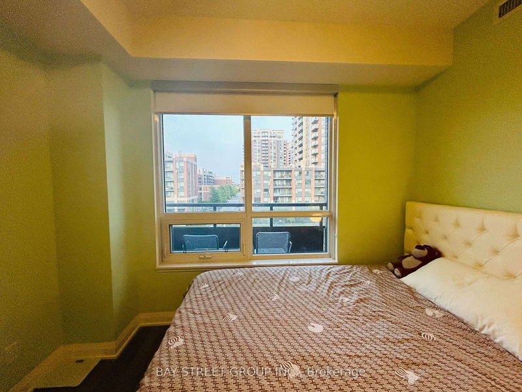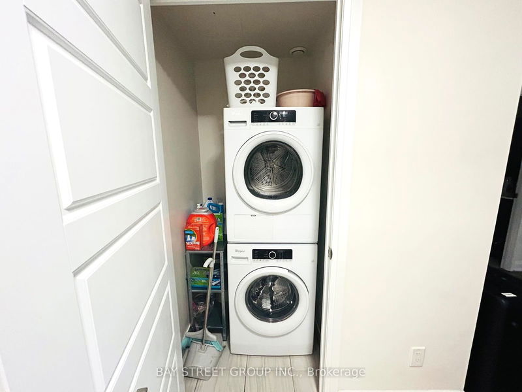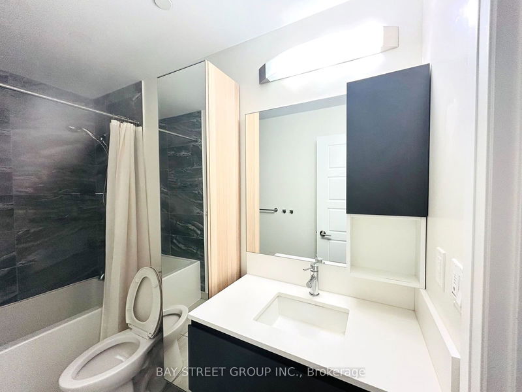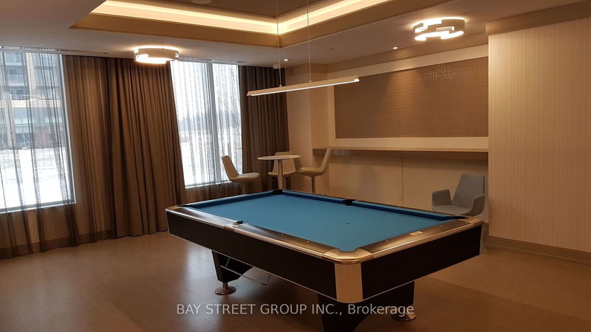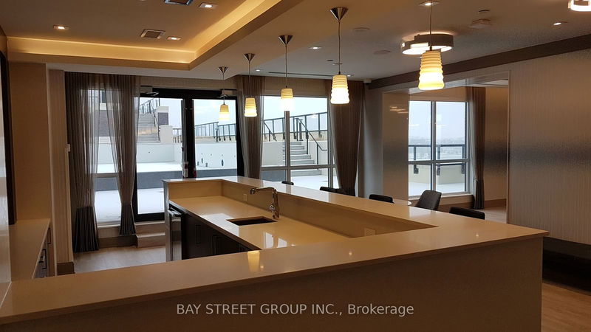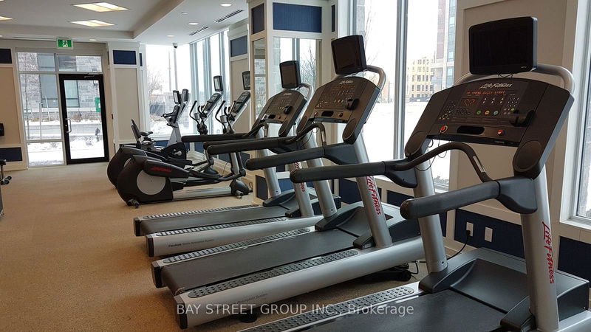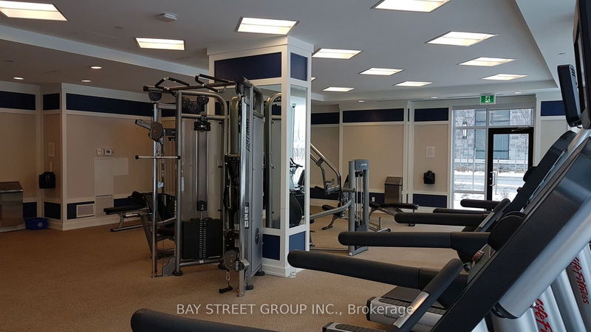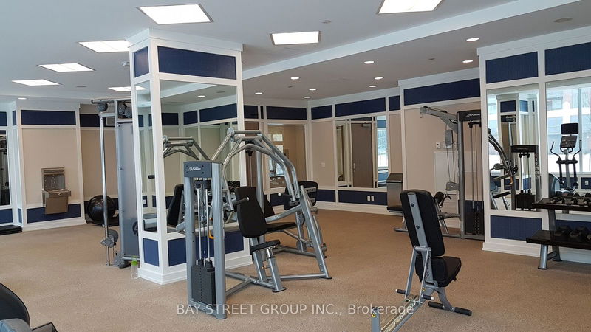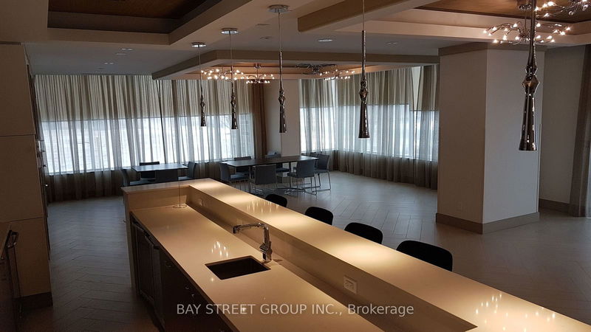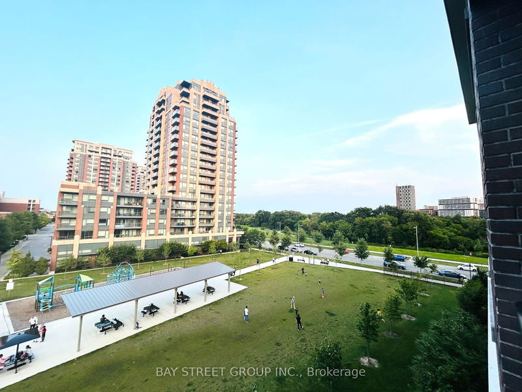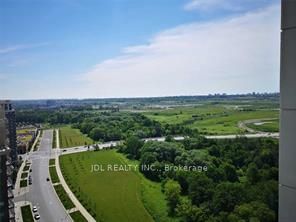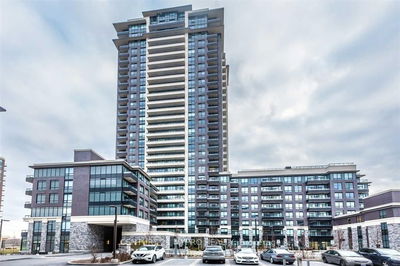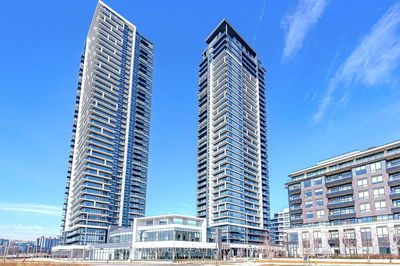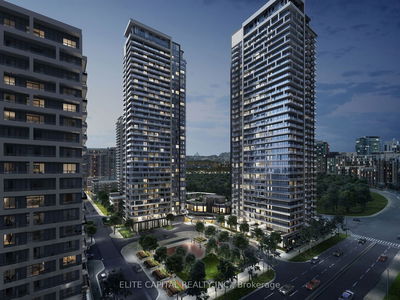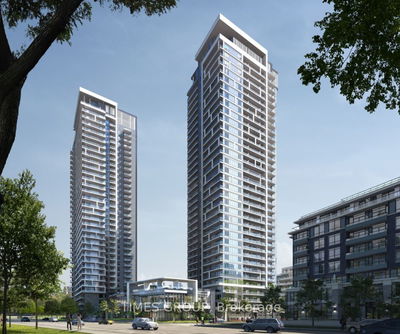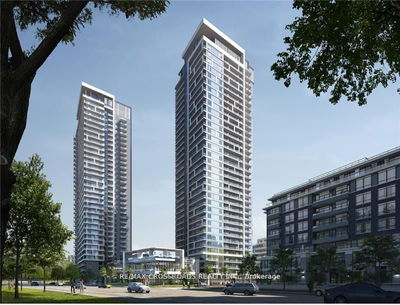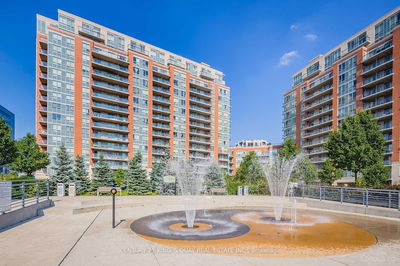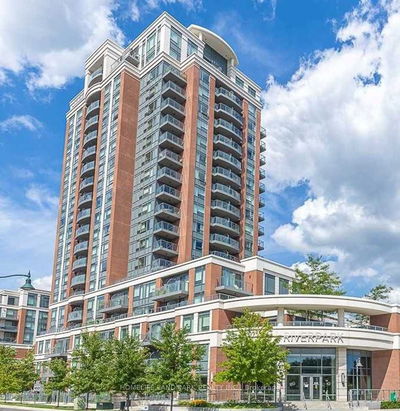Luxury Corner 1+1 condo . Large Den With A Closet And Window (Can Be converted As A 2nd Bedroom). 693 sq ft + Balcony. 9 Ft Ceilings. Morden Open Concept Kitchen with S/S Appliances, centre island and backsplash. Close To Hwy 404/407, shopping plaza. Great amenities with outdoor pool and 24 hrs concierge.
Property Features
- Date Listed: Wednesday, August 14, 2024
- City: Markham
- Neighborhood: Unionville
- Major Intersection: Hwy 7/Birchmount
- Full Address: 506-15 Water Walk Drive, Markham, L6G 0G2, Ontario, Canada
- Kitchen: Laminate, Open Concept
- Living Room: Laminate, W/O To Balcony
- Listing Brokerage: Bay Street Group Inc. - Disclaimer: The information contained in this listing has not been verified by Bay Street Group Inc. and should be verified by the buyer.


