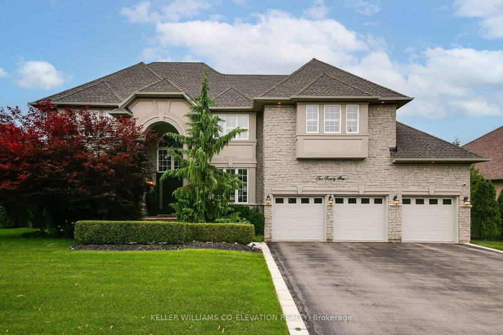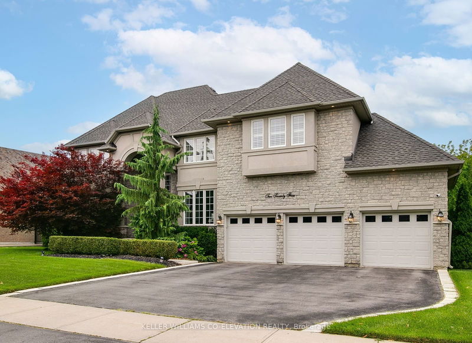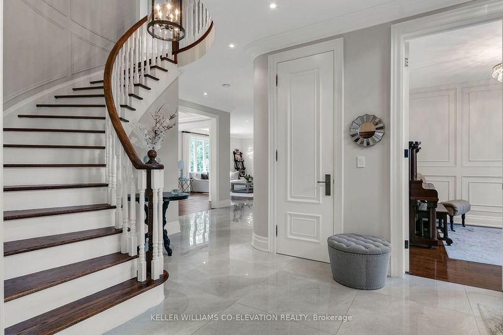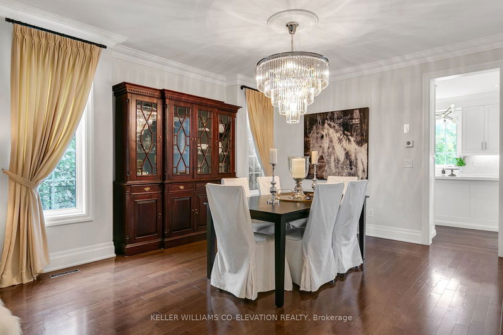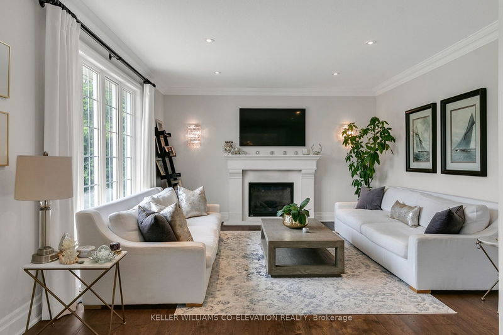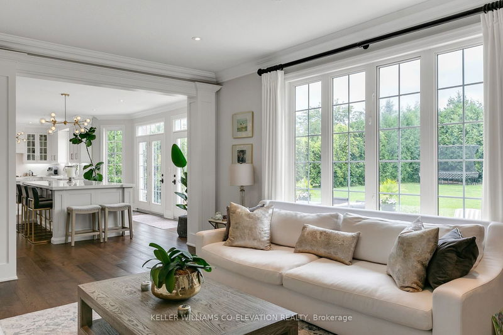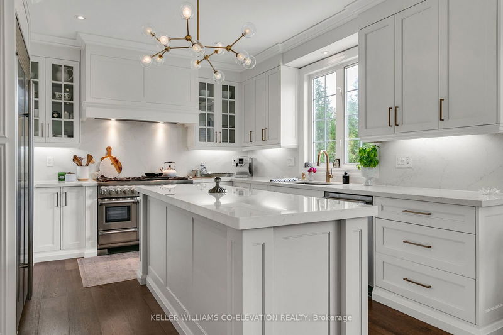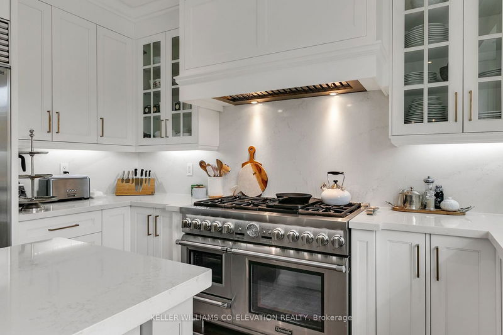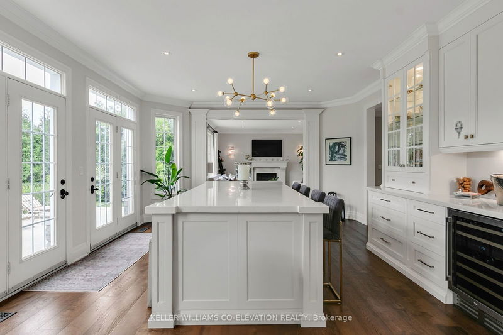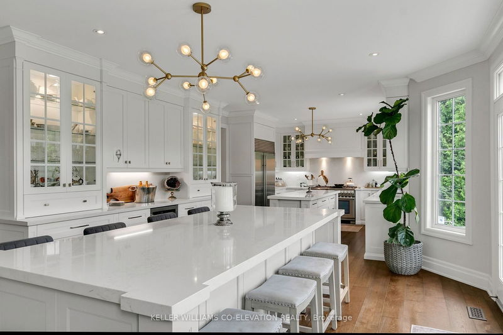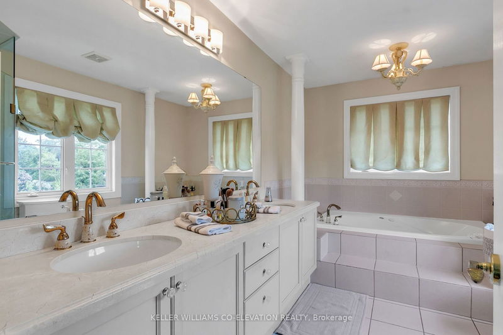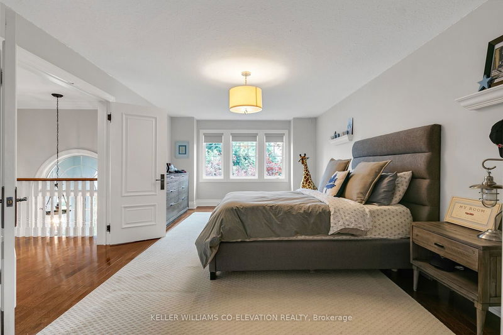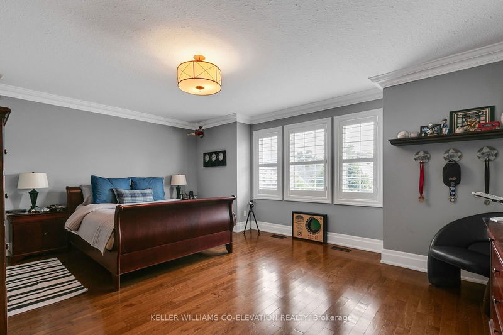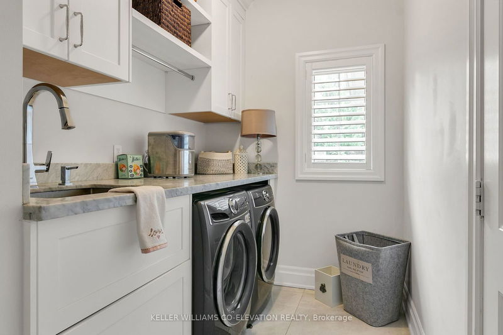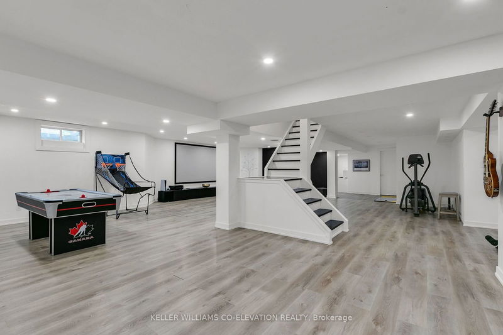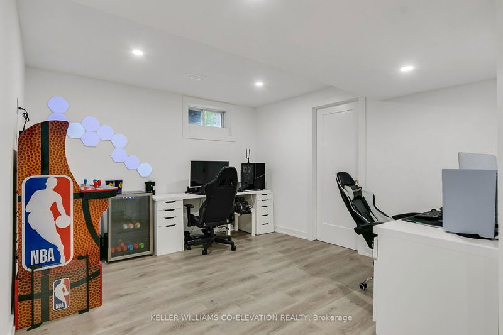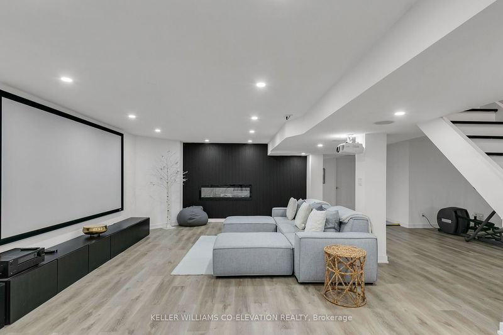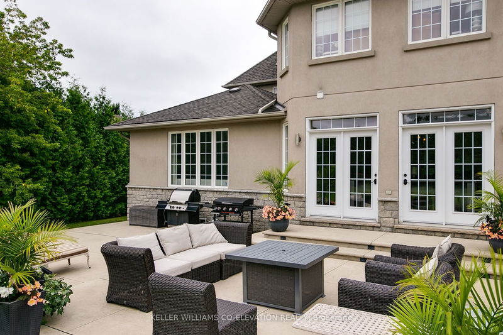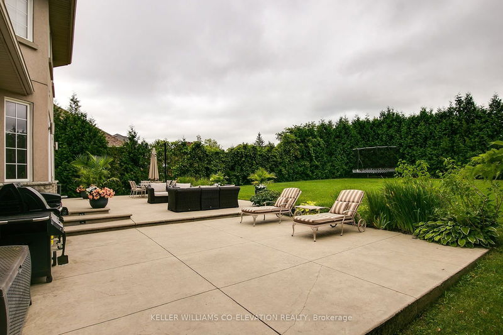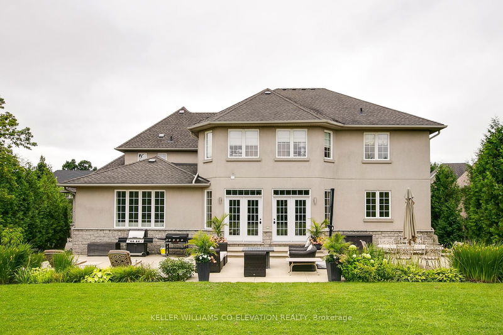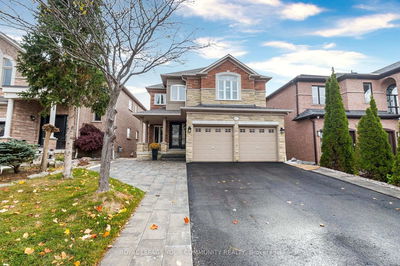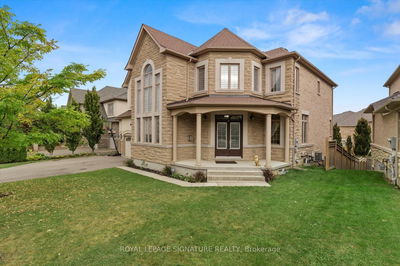Remarkable luxury home in Northdale Estates on a premium lot with 103' frontage. Over 6000 sq.ft. living space with 4 bedrooms and 5 bathrooms. Walk out to lovely and private pool-sized fenced backyard. Gourmet kitchen with many upgrades, quartz counters, SS appliances and breakfast bar. Hardwood and porcelain floors. 9' ceilings on the main floor. Chefs kitchen with two islands w 10 ft quartz island, seats 12, Subzero 48" fridge 48" inch Thermador range with steamer and warming drawer, Thermador dishwasher new Marble counter tops in laundry and powder room, New furnace, AC, central vac, solid wood doors 8ft, home automation (lights, thermostat, cameras), 2 fireplaces, pot lights throughout, concrete patio, completely private back yard. Surrounded by parks, hiking trails, shopping, Wonderland, renowned golf courses (Maple Downs and Eagle's Nest). Near excellent public and private schools. Wonderful neighbours and neighbourhood to enjoy!
Property Features
- Date Listed: Wednesday, August 14, 2024
- Virtual Tour: View Virtual Tour for 275 Athabasca Drive
- City: Vaughan
- Neighborhood: Rural Vaughan
- Major Intersection: Teston & Dufferin
- Full Address: 275 Athabasca Drive, Vaughan, L6A 3S1, Ontario, Canada
- Kitchen: Quartz Counter, Hardwood Floor, Stainless Steel Appl
- Family Room: Gas Fireplace, Hardwood Floor, Picture Window
- Living Room: Combined W/Dining, Hardwood Floor, Picture Window
- Listing Brokerage: Keller Williams Co-Elevation Realty - Disclaimer: The information contained in this listing has not been verified by Keller Williams Co-Elevation Realty and should be verified by the buyer.

