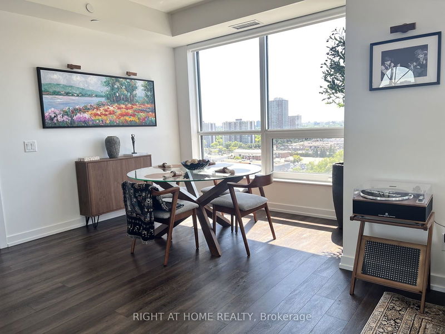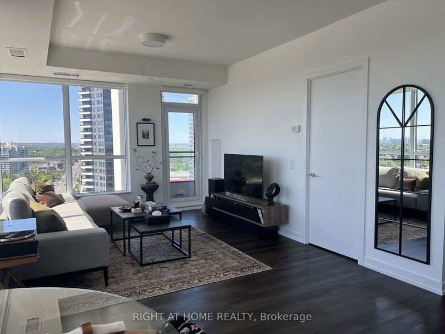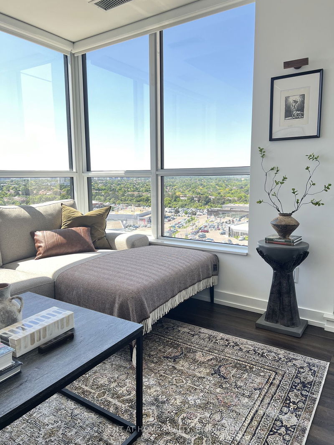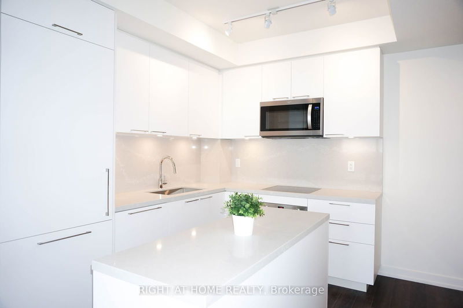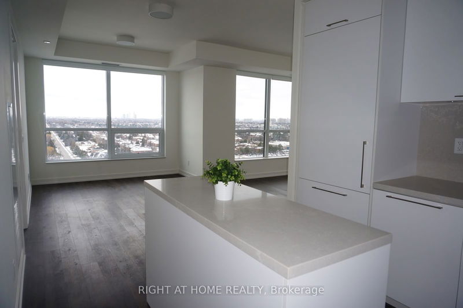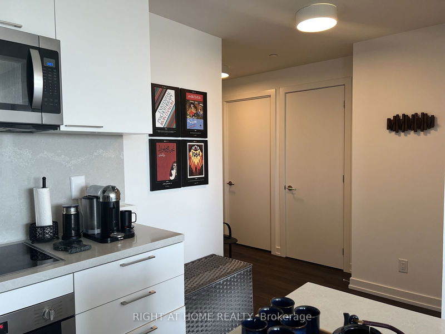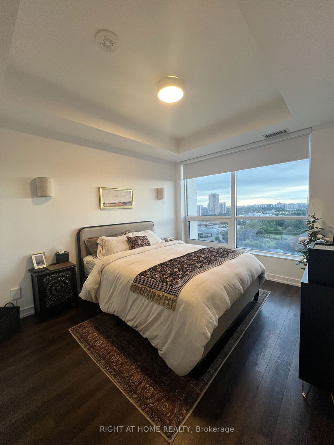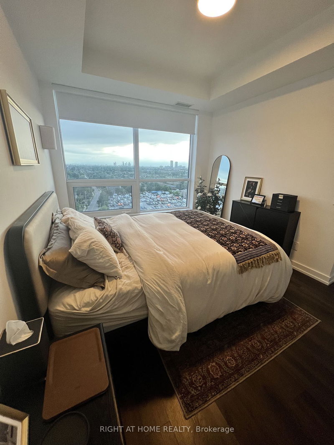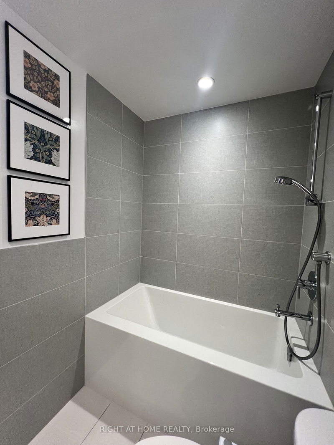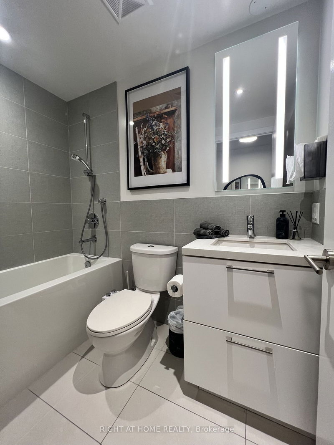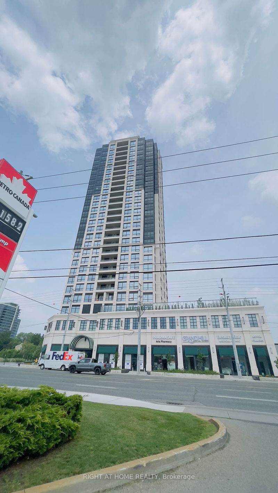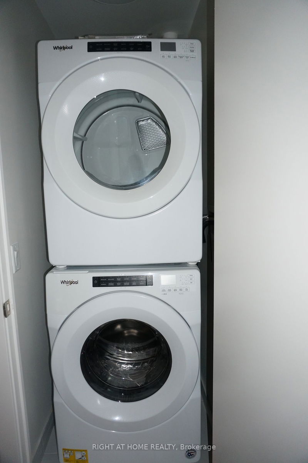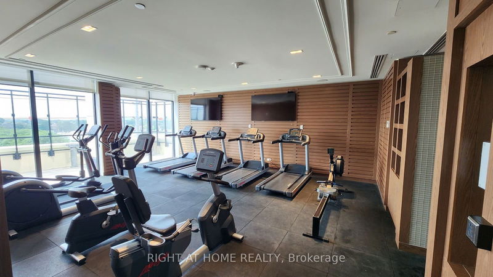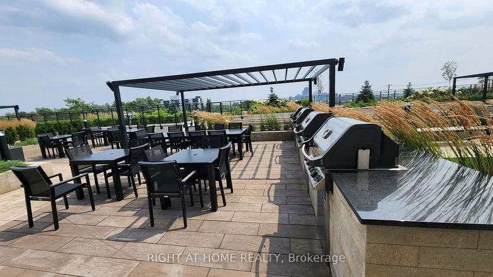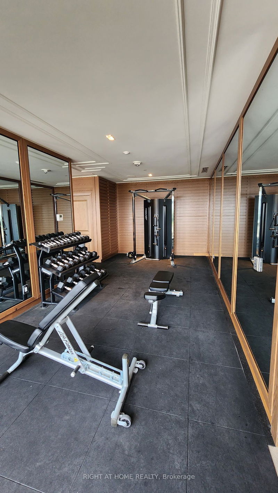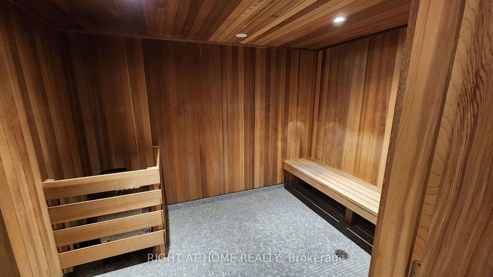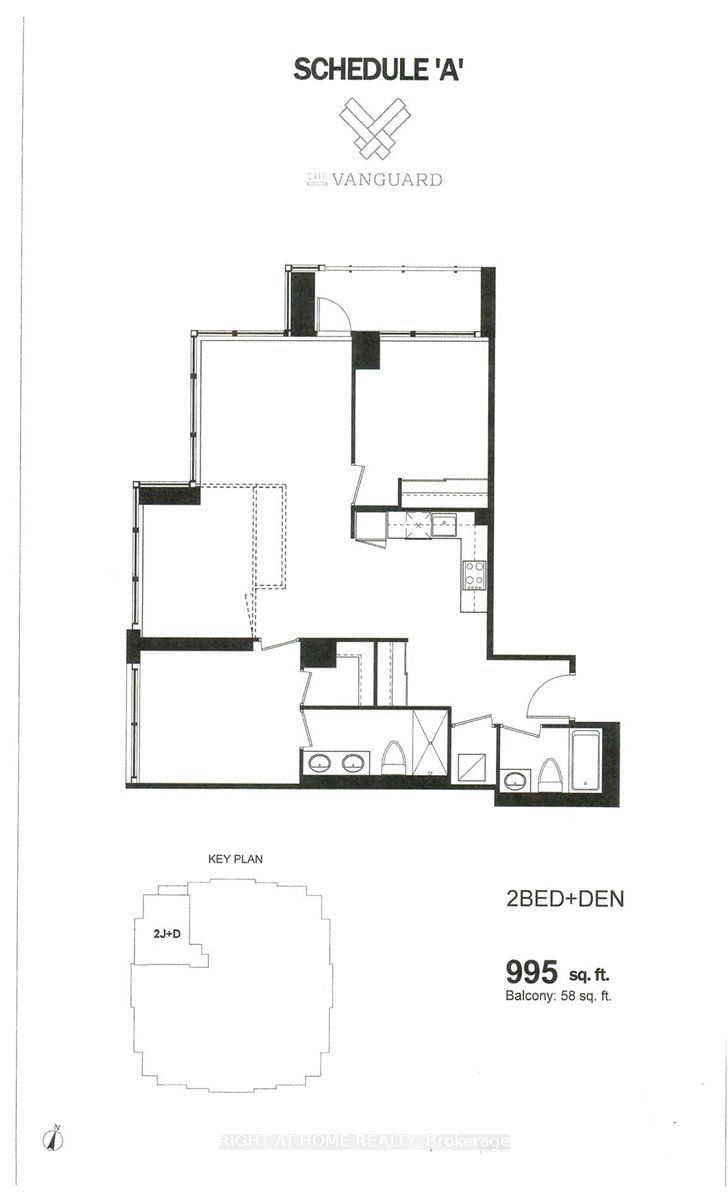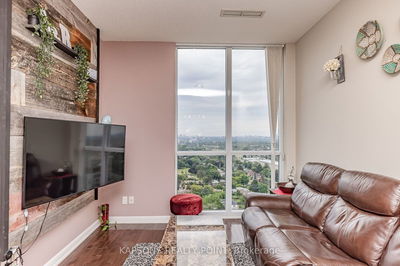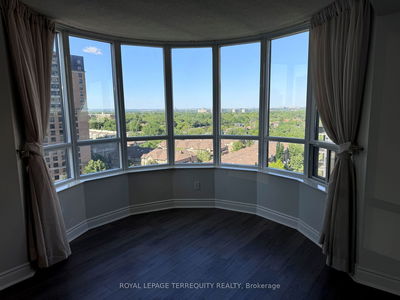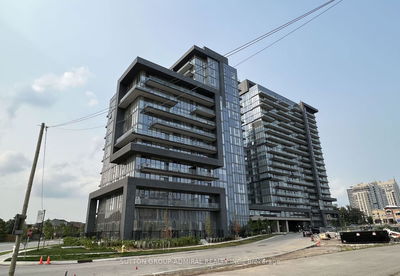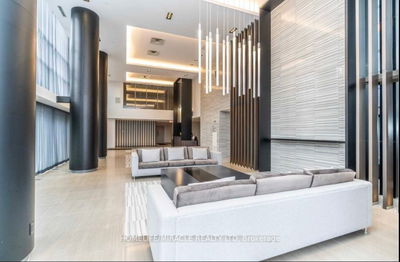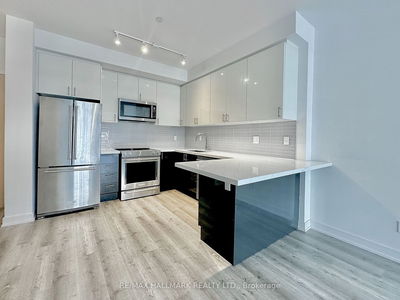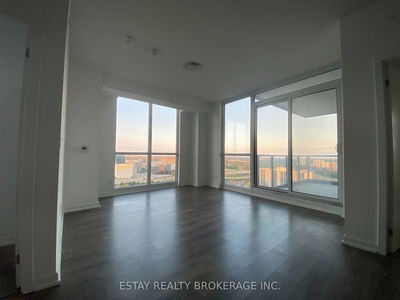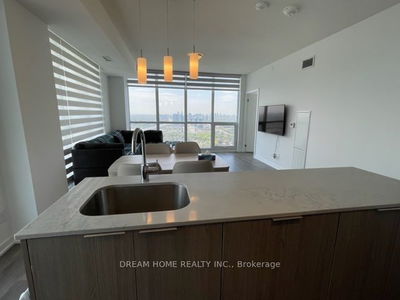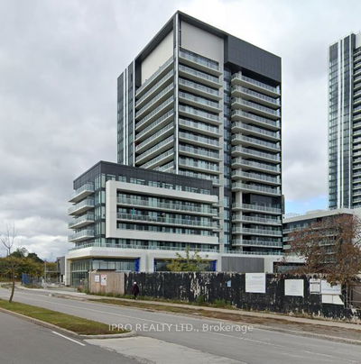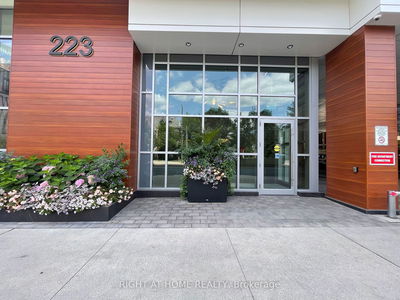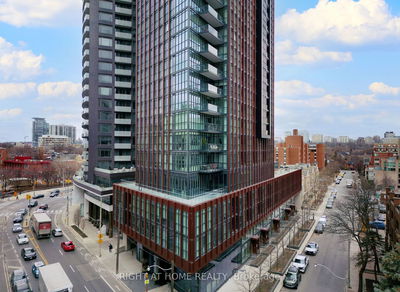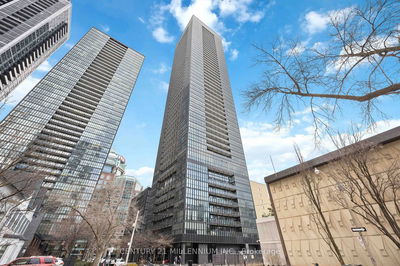Welcome Home To Your Luxury Corner Suite in Thornhill.This residence offers a refined lifestyle with its spacious layout, elegant design, and modern amenities, making it the perfect Home.The condo boasts a generous floor plan with two bedrooms plus a den and two bathrooms, ensuring ample space for both relaxation and entertainment. One of the standout features of this home is its impressive 9-foot ceilings, which enhance the sense of openness. The expansive windows provide natural light and unobstructed views to the north and west. Every detail of this condo has been meticulously designed with high-end finishes and thoughtful upgrades. Over $25,000 has been invested in enhancements, including a custom kitchen that features elegant quartz countertops, a spacious island perfect for both meal preparation and casual dining, and top-of-the-line Bosch appliances. The bedrooms are fitted with closet organizers, adding a touch of practicality and ensuring that storage needs are seamlessly met.
Property Features
- Date Listed: Thursday, August 15, 2024
- City: Markham
- Neighborhood: Thornhill
- Major Intersection: Yonge St./Steeles Ave. E.
- Full Address: 1501-1 Grandview Avenue, Markham, L3T 0G7, Ontario, Canada
- Living Room: Open Concept, W/O To Balcony, Combined W/Dining
- Kitchen: Stainless Steel Appl, Centre Island, Backsplash
- Listing Brokerage: Right At Home Realty - Disclaimer: The information contained in this listing has not been verified by Right At Home Realty and should be verified by the buyer.


