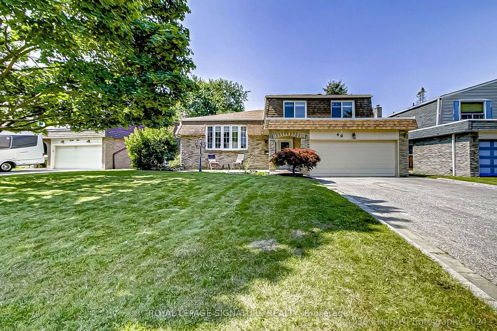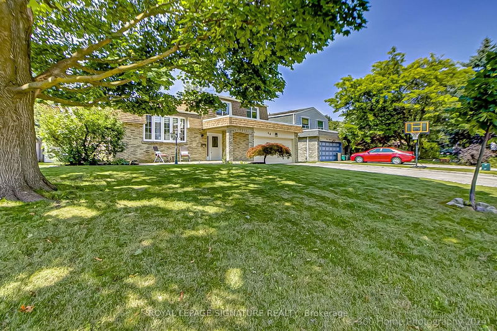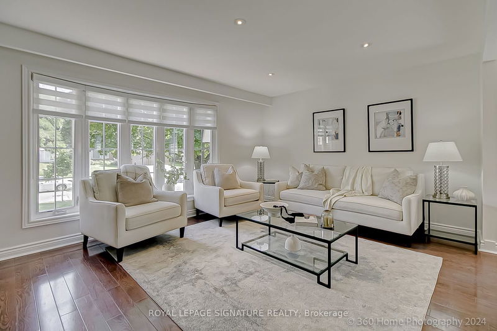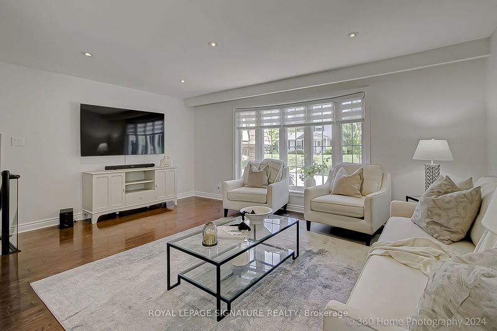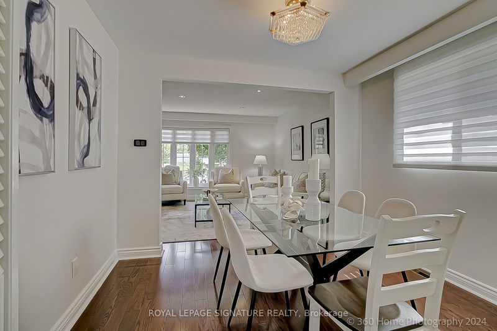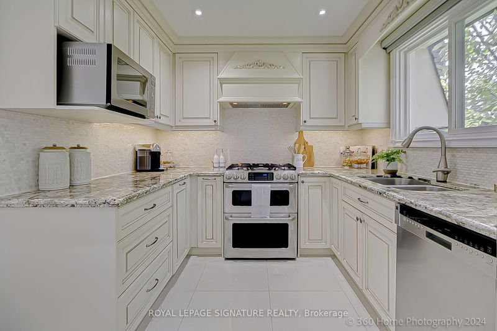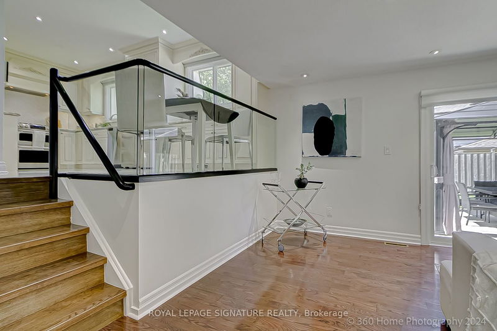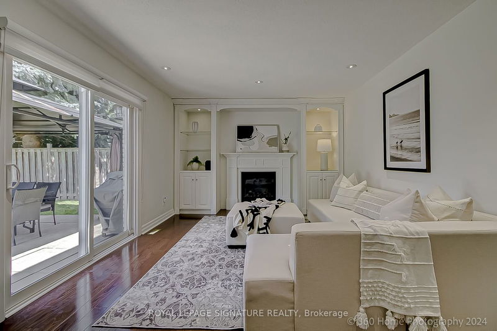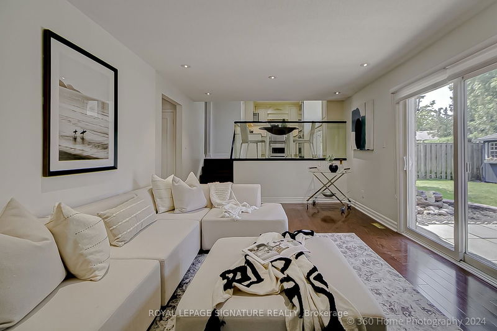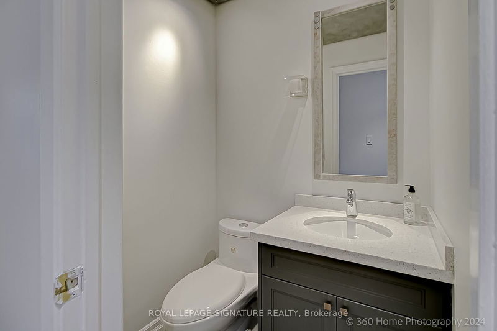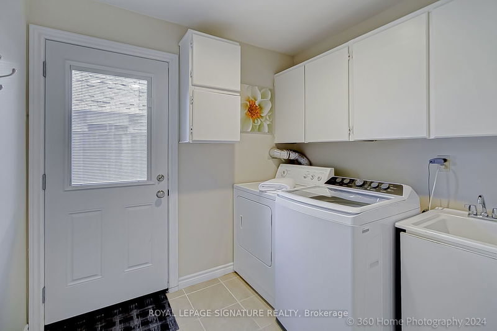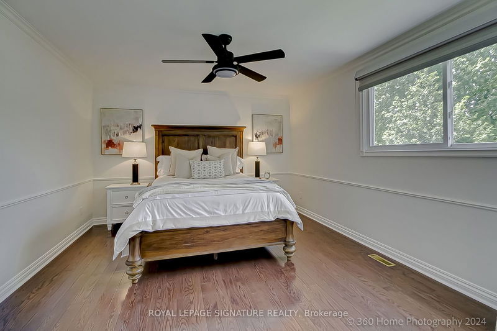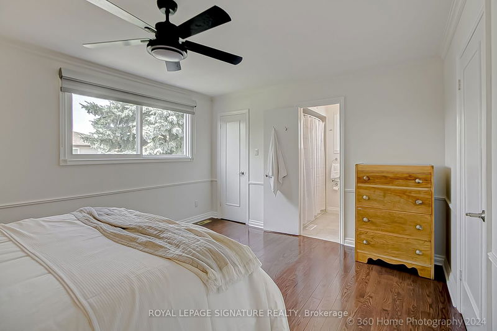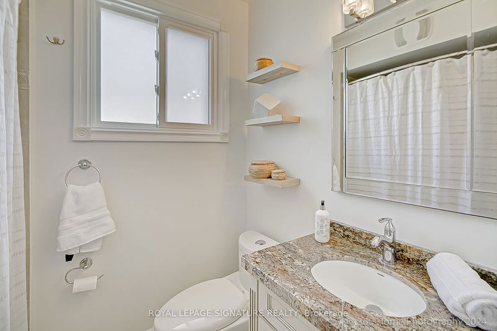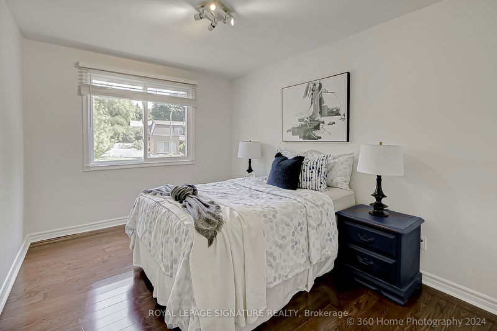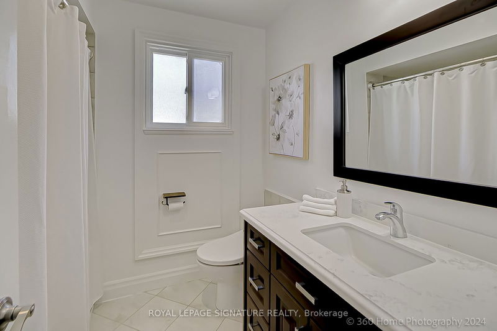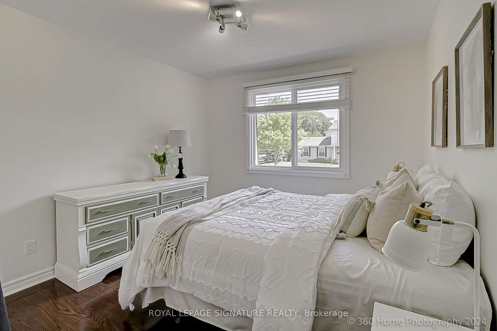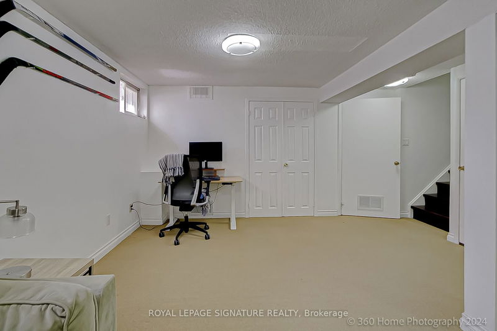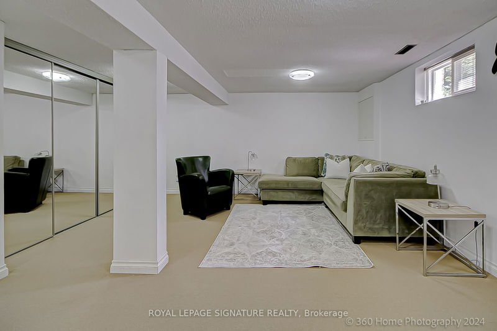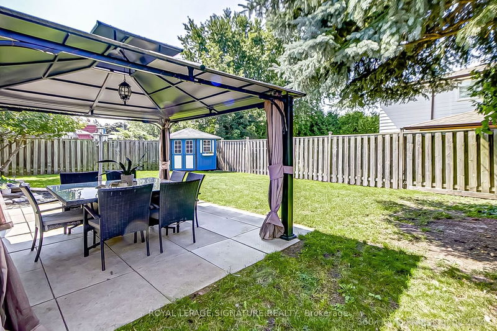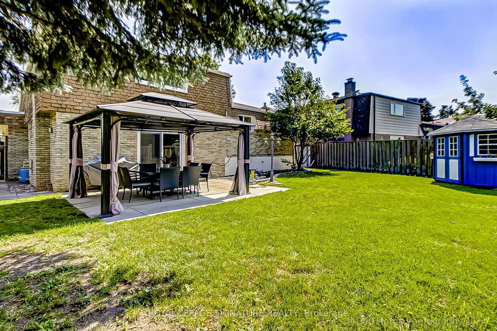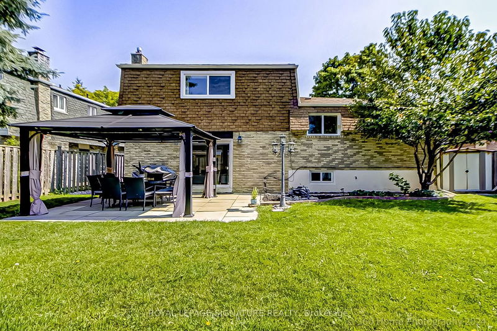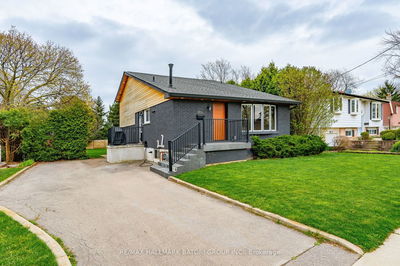Opportunity knocks to own on one of the most sought after crescent locations in the highly desirable community of Royal Orchard! This beautifully maintained spacious sun filled 4 level Side split boasts,3+1 bedrooms,3 full bathrooms,3 walk-outs,Family room,2 car garage-total 6 car parking,huge pie shaped lot with a west facing privacy fenced yard(no neighbours facing) an entertainers delight! Renovated modern gourmet eat-in kit w/SS appliances,double oven,custom range hood,tile b/splash,overlooks family room w/gas fireplace+walk-out to patio.Hardwood,porcelain+ceramic flooring thru-out,tons of pot lights,Prim bedroom w/4pc Ensuite, walk-in closet,fin rec room,mirrored closets,4th bedroom+huge crawl space storage.Walk to high ranked schools,Park, Public Transit,local plaza,easy access to Hwy 7, 407,Go Train and Community Centre. Don't miss out viewing this exceptional property!
Property Features
- Date Listed: Thursday, August 15, 2024
- Virtual Tour: View Virtual Tour for 46 Ironshield Crescent
- City: Markham
- Neighborhood: Royal Orchard
- Major Intersection: Bayview ave and Romfield
- Full Address: 46 Ironshield Crescent, Markham, L3T 3K6, Ontario, Canada
- Living Room: Bow Window, Hardwood Floor, Pot Lights
- Kitchen: Modern Kitchen, Eat-In Kitchen, Granite Counter
- Family Room: W/O To Yard, Gas Fireplace, Pot Lights
- Listing Brokerage: Royal Lepage Signature Realty - Disclaimer: The information contained in this listing has not been verified by Royal Lepage Signature Realty and should be verified by the buyer.

