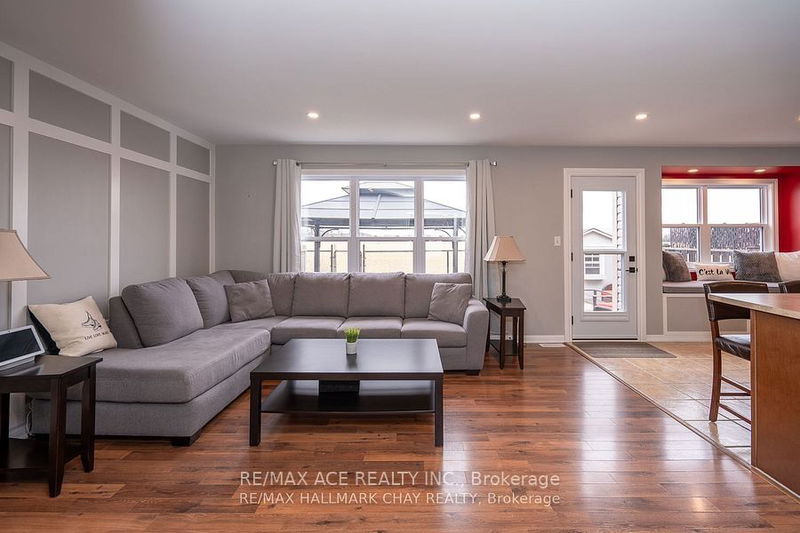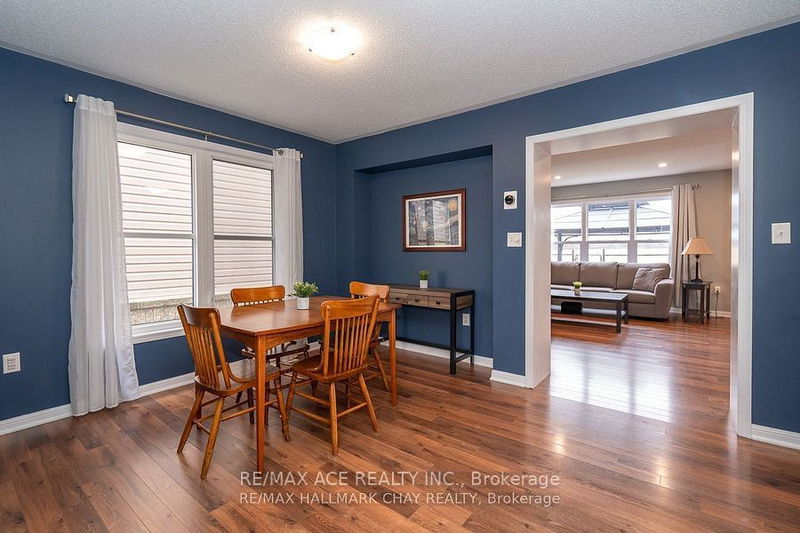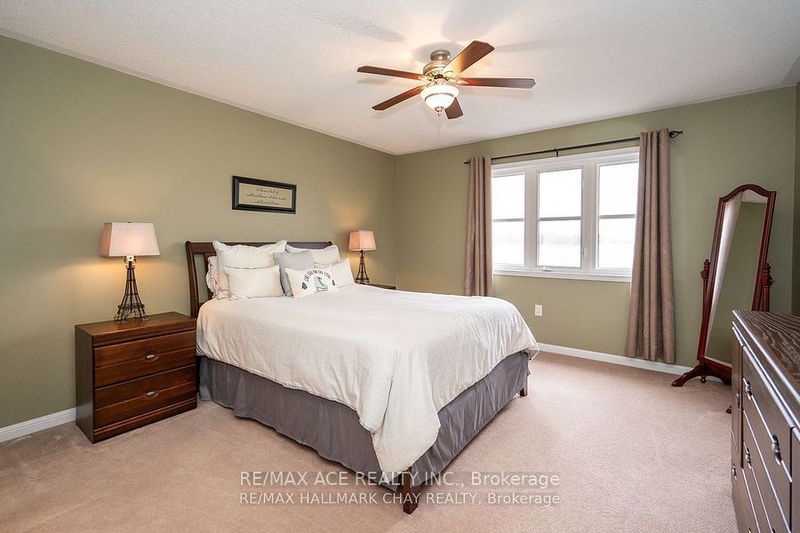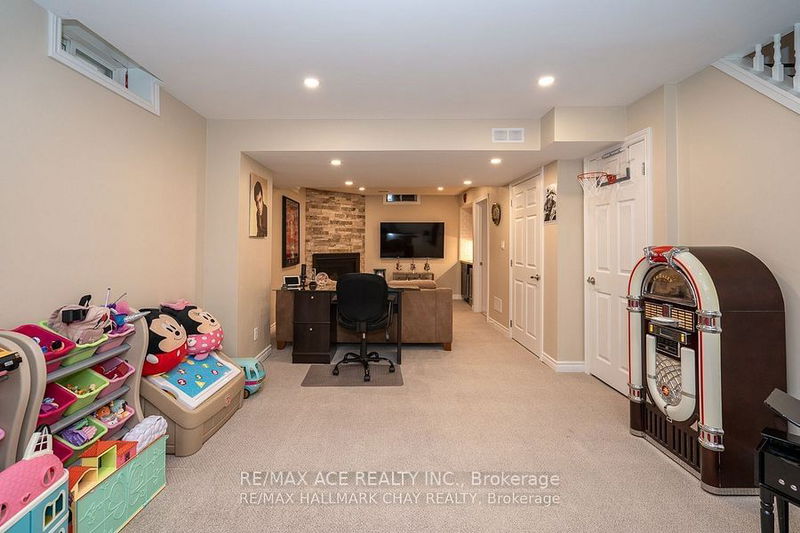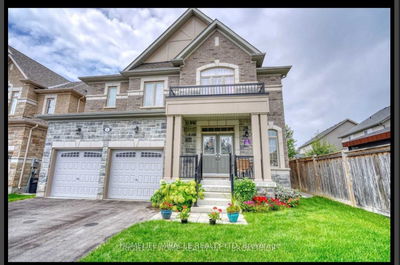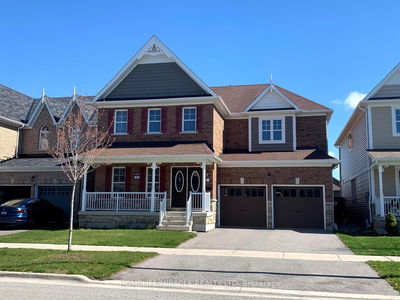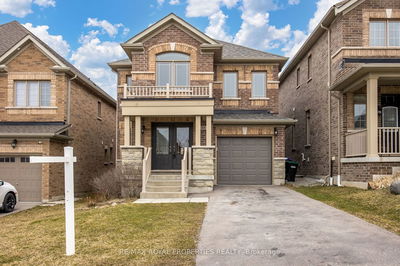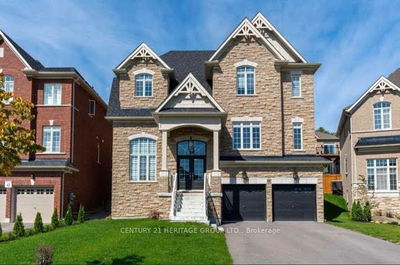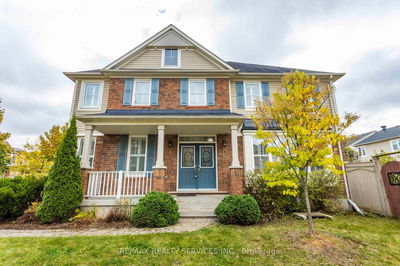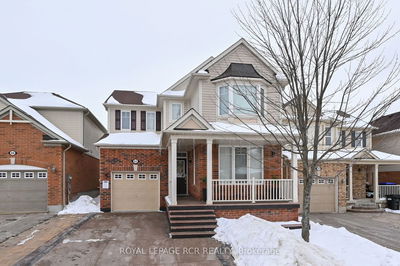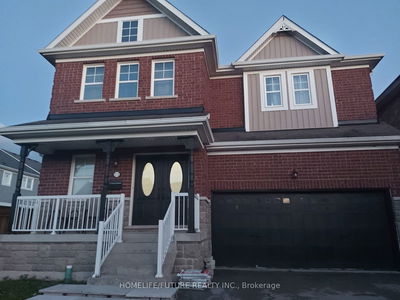4 Bedroom, 3 Bath Home, With Finished Basement Backing Onto Farm Field With Picturesque View! Covered Front Porch and New Double Front Doors. The Appeal Continues in the Incredibly Clean Interior with the Bright Open Concept on Main Floor, Featuring Large Kitchen with Plenty of Cabinetry, Spacious Square Living Room, Pot Lights, and Cool Window Seat in Breakfast Area. 4 Bedrooms Upstairs, with Two 4 Pc Baths, Including Ensuite in Main Bedroom. All 4 Bedrooms are a Good Size. Awesome Pro Finished Basement is Highlighted by Large Open Rec Room with Pot Lights, Wet Bar, and Gas Fireplace with Decorative Stone Surrounded and R/I Bath. Laundry Has Lots of Built-In Cabinetry. Fully Fenced Backyard Features Huge Deck with Room for Multiple Seating Areas, Gazebo, Nice Shed and Bbq Gas Line.
Property Features
- Date Listed: Friday, August 16, 2024
- City: New Tecumseth
- Neighborhood: Alliston
- Major Intersection: Victoria St E / Sir Frederick Banting Rd
- Full Address: 74 John W. Taylor Avenue, New Tecumseth, L9R 0C9, Ontario, Canada
- Kitchen: Main
- Living Room: Main
- Listing Brokerage: Re/Max Ace Realty Inc. - Disclaimer: The information contained in this listing has not been verified by Re/Max Ace Realty Inc. and should be verified by the buyer.


