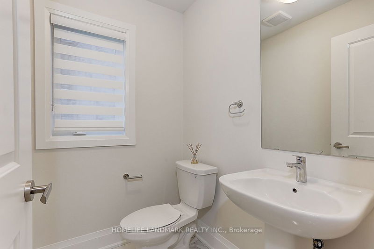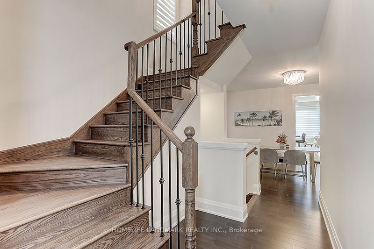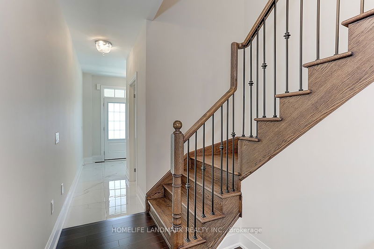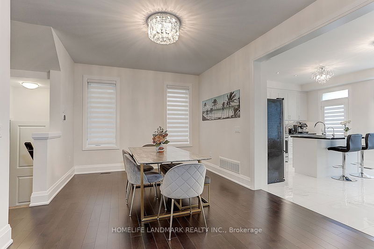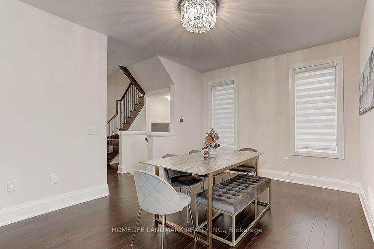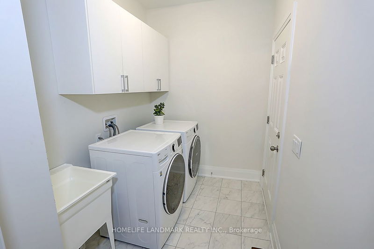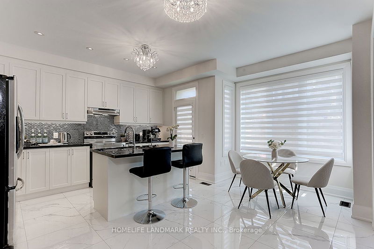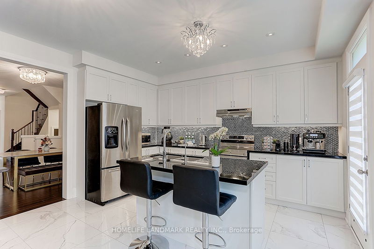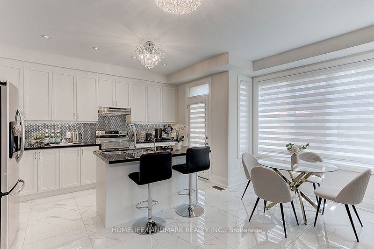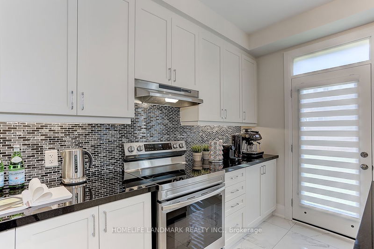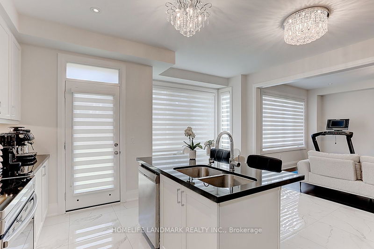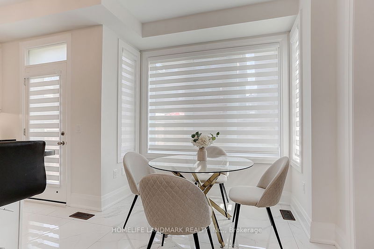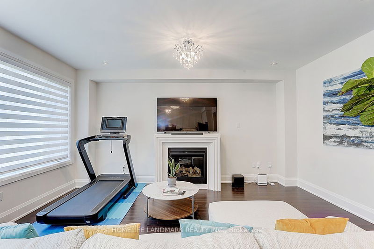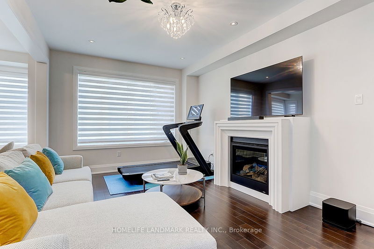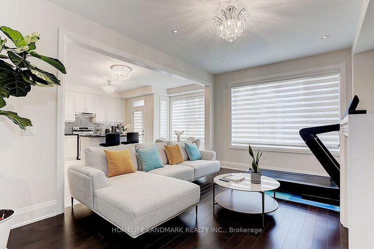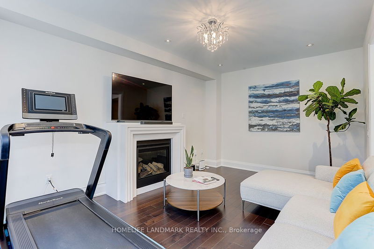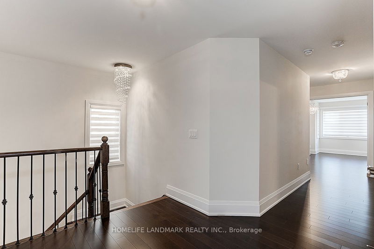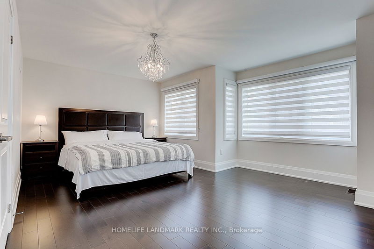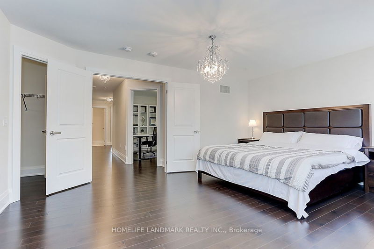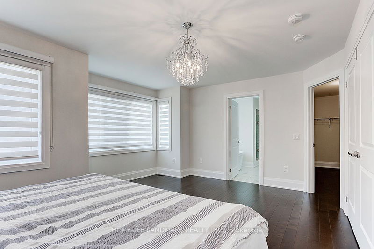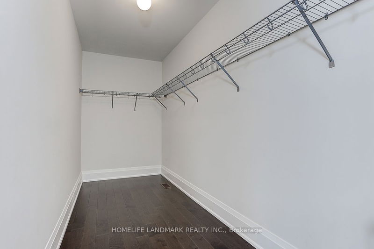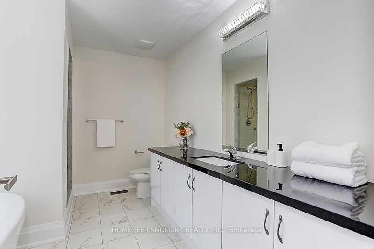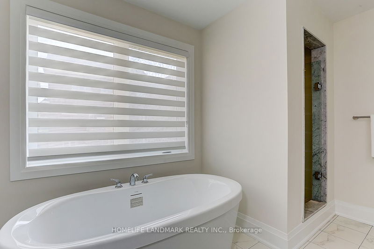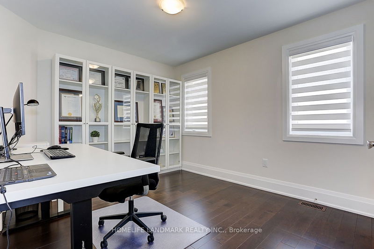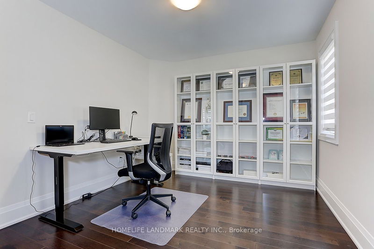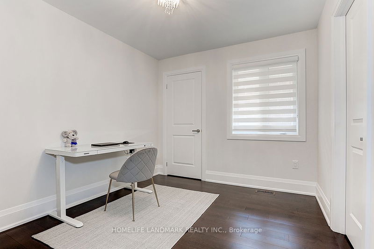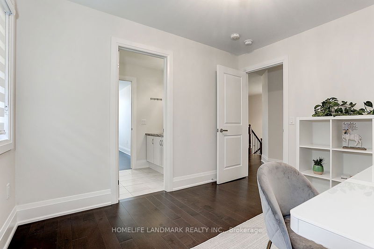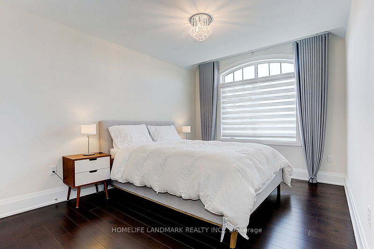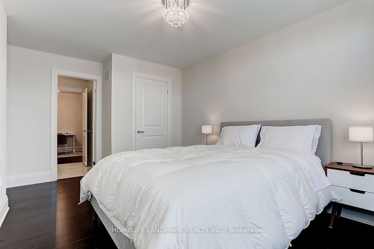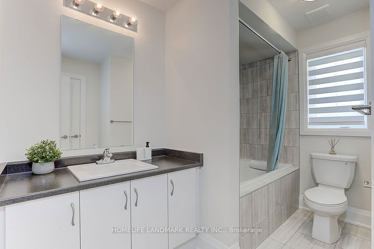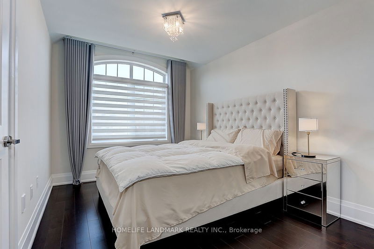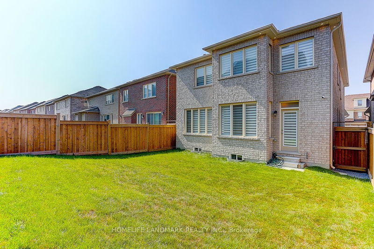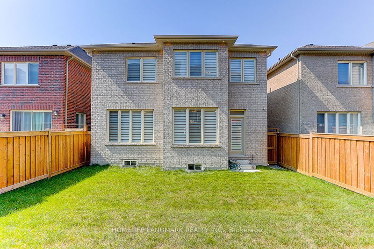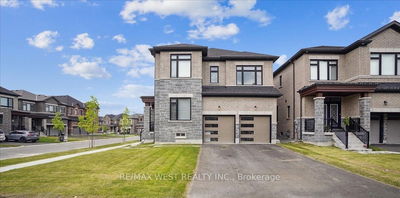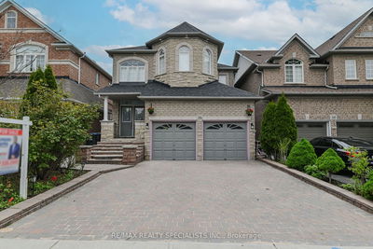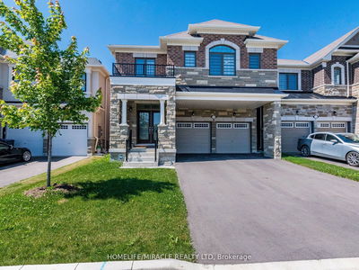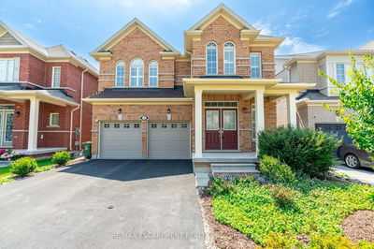Stunning, Gorgeous Newly Built 2 Storey Home in Prestigious Queensville Community. With 5 Upgraded Bedrooms and 4 Bathrooms, This Home Offers Plenty Of Space For Your family. The 9 Ceiling Provides The Rooms With An Abundance Of Natural Light. A Spacious Dining Room, and Cozy Family Room, Complete with An Gas Fireplace, Are Perfect For Hosting Formal Gathering and Enjoying Quality Time With Loved Ones. The Beautiful Kitchen Boasts Upgraded Cabinets with Valance Light, Granite Countertops, And A Stylish Backsplash. The Centre Island, Extended for Dinning, Is Ideal For Breakfasts Or Casual Meals. Fully Upgraded Chandeliers And Pot Lights Add A Touch Of Elegance Throughout The Home. Smooth Ceilings, Hardwood Floors and Oak Stair With Iron Pickets Enhance The Overall Aesthetic. Situated Close To Upper Canada Mall, Costco, Restaurants, Recreation Facilities, Parks, Trails, Go Train Station, and Highway 404, This Home Offers Both Convenience And Accessibility. Don't Miss Out on This exceptional Home - It's beyond perfect!
Property Features
- Date Listed: Friday, August 16, 2024
- Virtual Tour: View Virtual Tour for 286 Seaview Heights
- City: East Gwillimbury
- Neighborhood: Queensville
- Full Address: 286 Seaview Heights, East Gwillimbury, L9N 0Z2, Ontario, Canada
- Family Room: Gas Fireplace, Hardwood Floor, Pot Lights
- Kitchen: Centre Island, Granite Counter, Stainless Steel Appl
- Listing Brokerage: Homelife Landmark Realty Inc. - Disclaimer: The information contained in this listing has not been verified by Homelife Landmark Realty Inc. and should be verified by the buyer.




