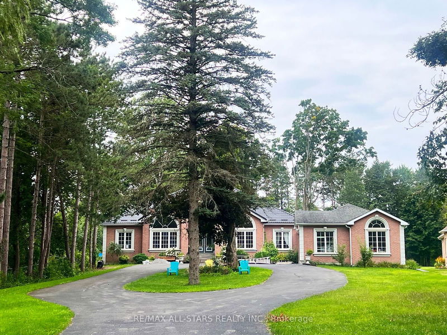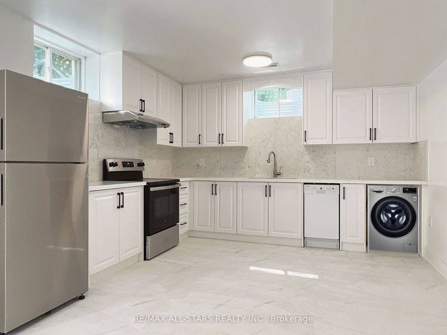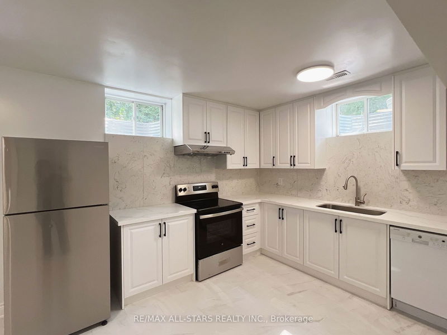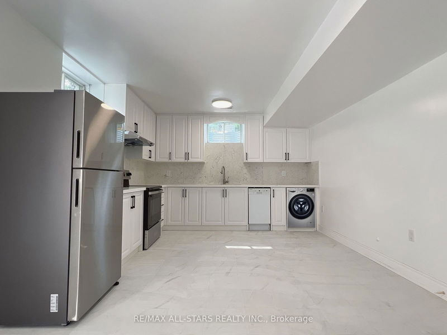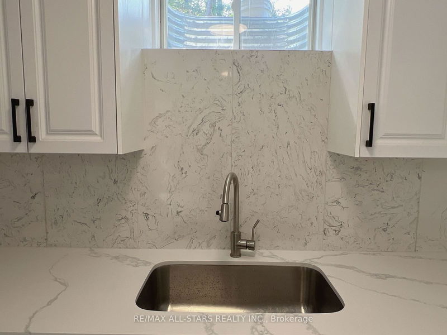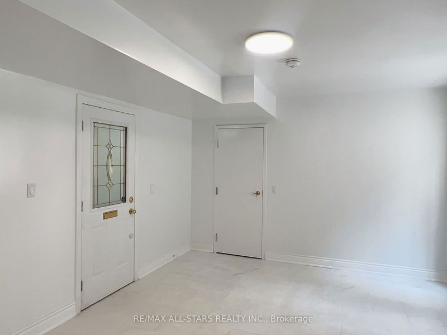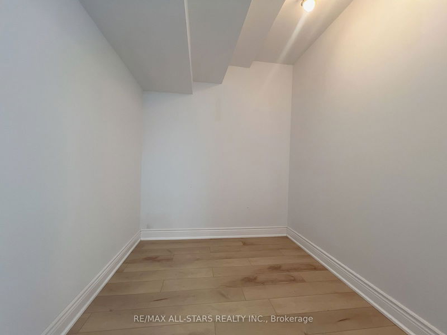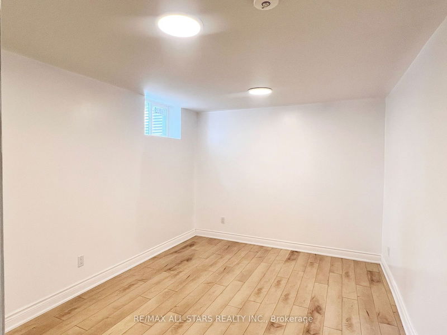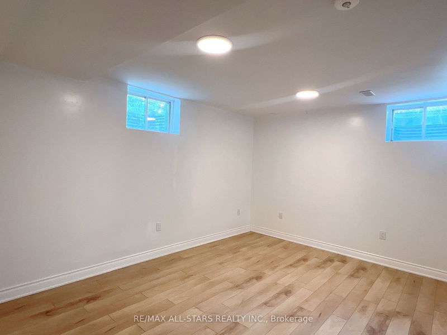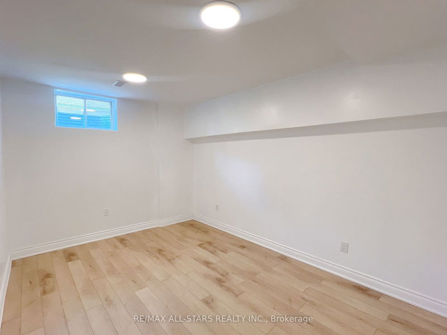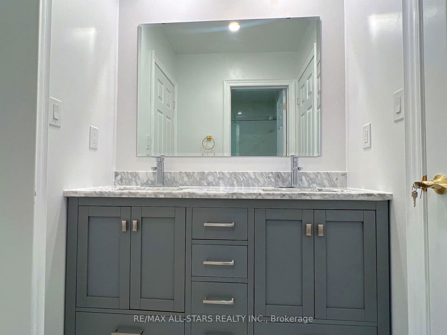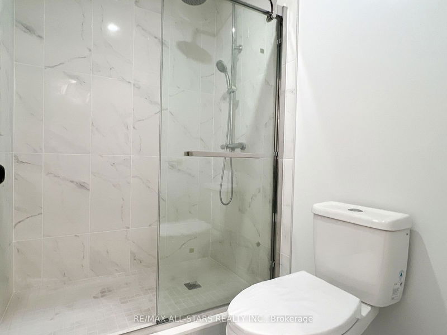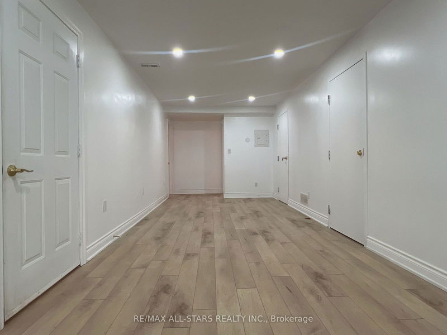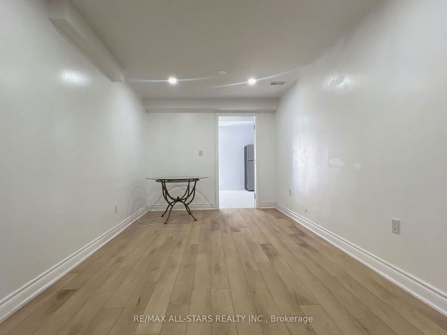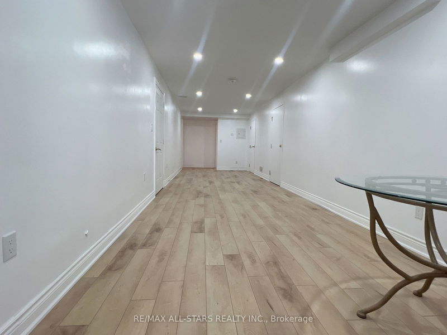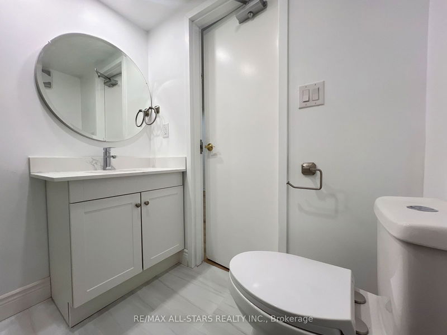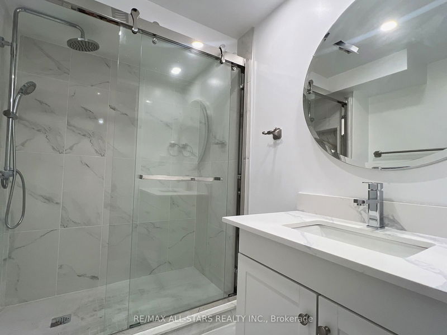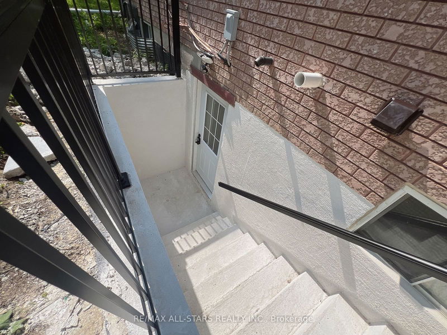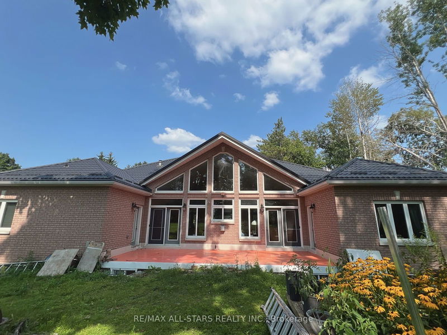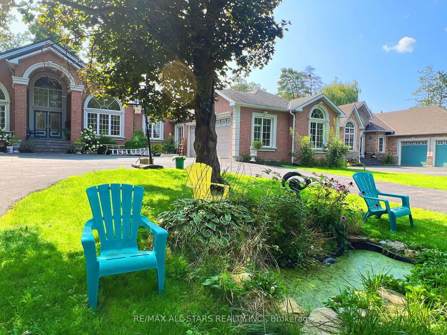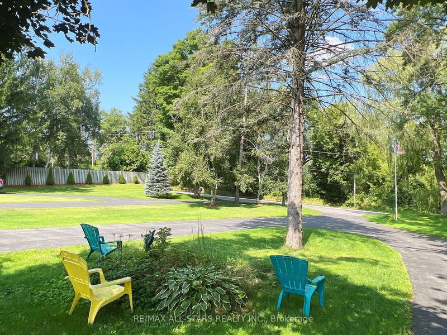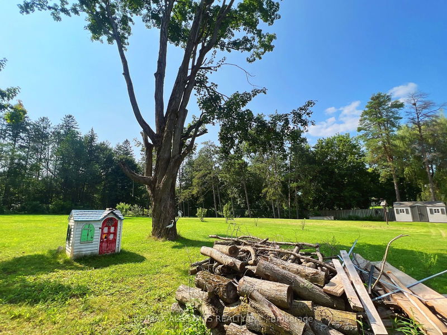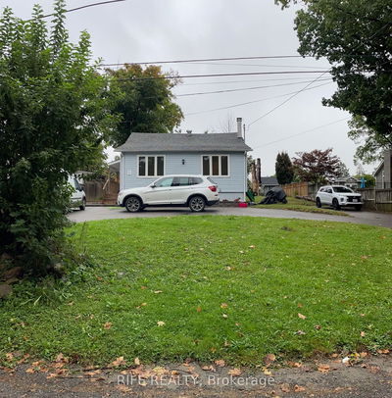Welcome to your new home in the serene and picturesque Musselman's Lake estate. This spacious, sun-drenched 3 + 1 bedroom, 2 full bathroom legal basement apartment offers modern comforts and thoughtful design. The apartment features a bright layout with above-grade windows that flood the space with natural light. Enjoy peace of mind with fireproof doors, waterproof floorings and soundproof ceilings throughout. The modern kitchen flows seamlessly into a spacious breakfast area, which can be transformed into a family room, offering a flexible space separate from the living room. The 2nd and 3rd bedrooms share a Jack-and-Jill semi-ensuite with a water closet, making it an ideal setup for children or guests. Additionally, the generously-sized den/great room can easily be converted into a 4th bedroom, providing even more versatility to suit your needs. Step outside to a backyard thats a nature lovers paradise, just across from the tranquil lake. Located just a short drive from Ballantrae and downtown Stouffville, this home offers both tranquility and convenience, making it perfect for a qualifying family looking to embrace lakeside living with modern amenities. The landlords (only two people) live on the upstairs and will be out of country in the winter season.
Property Features
- Date Listed: Friday, August 16, 2024
- City: Whitchurch-Stouffville
- Neighborhood: Rural Whitchurch-Stouffville
- Major Intersection: Hwy 48 and Lakeshore Rd
- Full Address: 5639 Lakeshore Road, Whitchurch-Stouffville, L4A 3C3, Ontario, Canada
- Kitchen: Tile Floor, Stainless Steel Appl, Custom Backsplash
- Living Room: Vinyl Floor, Pot Lights, Combined W/Dining
- Listing Brokerage: Re/Max All-Stars Realty Inc. - Disclaimer: The information contained in this listing has not been verified by Re/Max All-Stars Realty Inc. and should be verified by the buyer.

