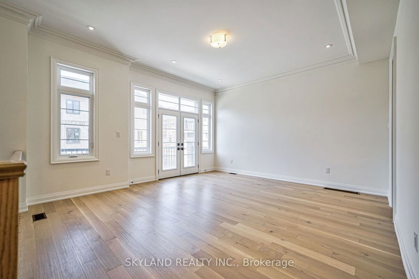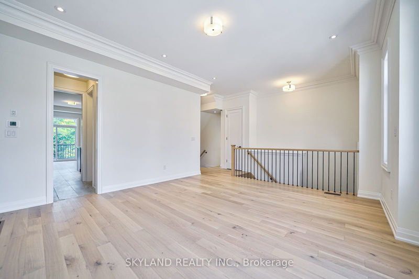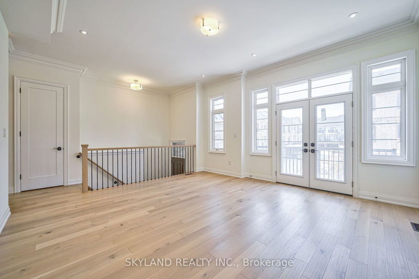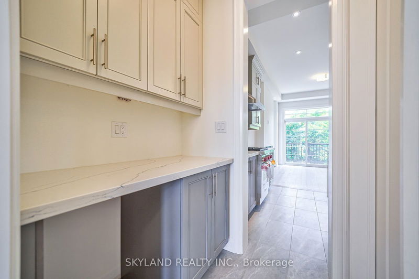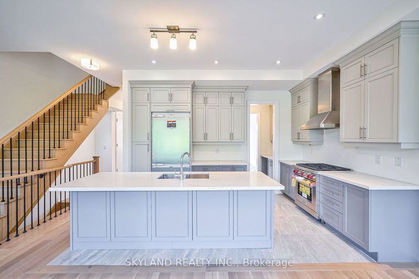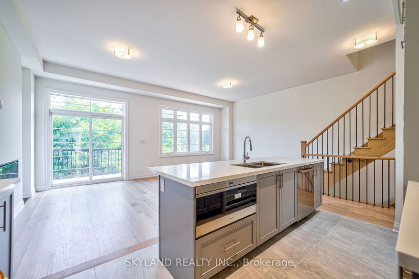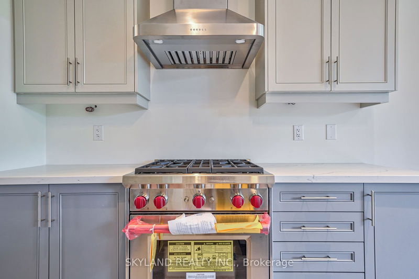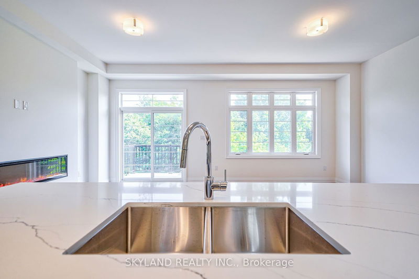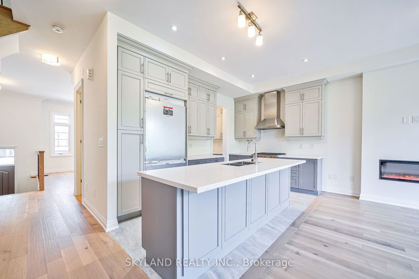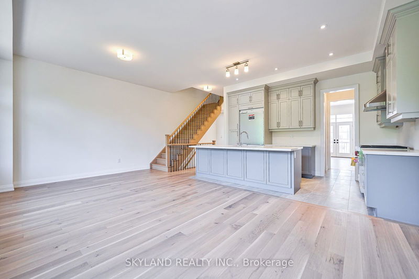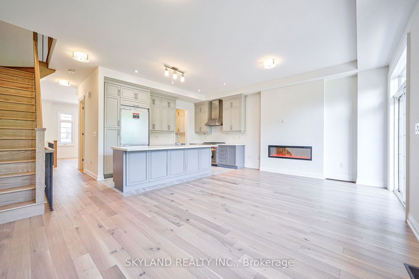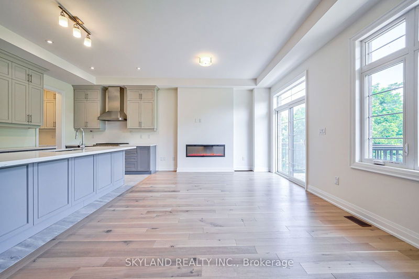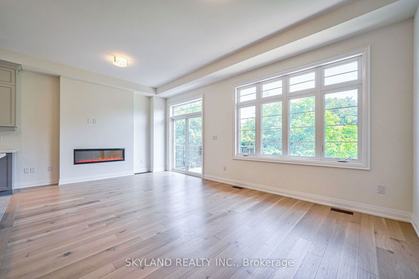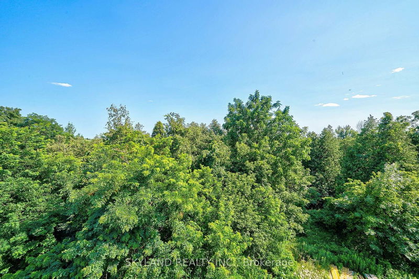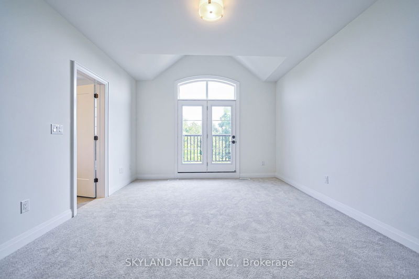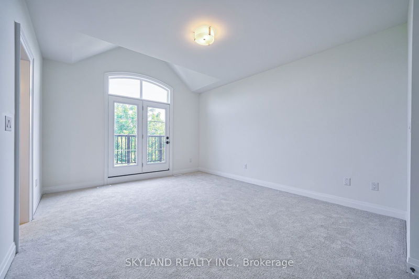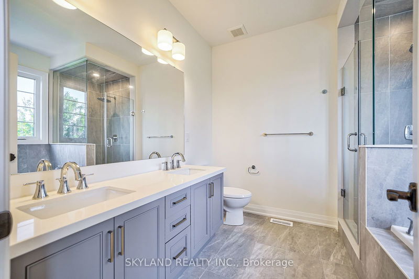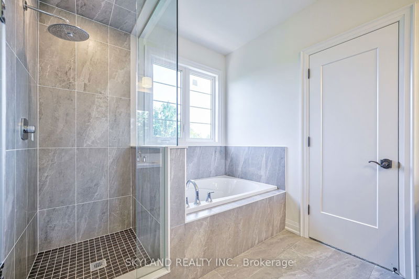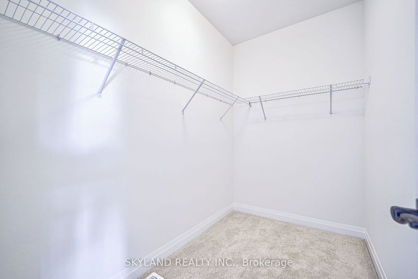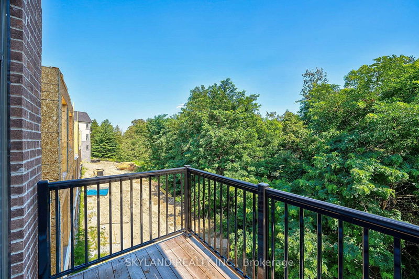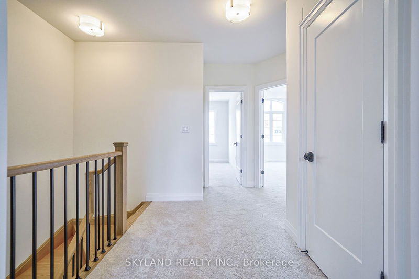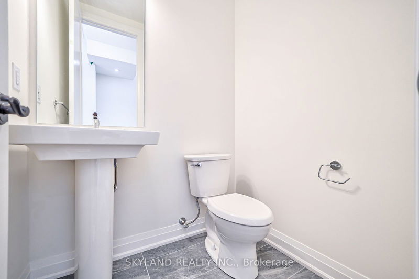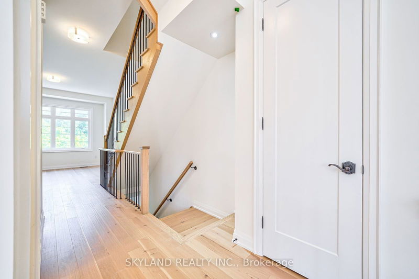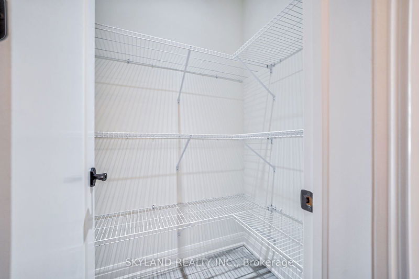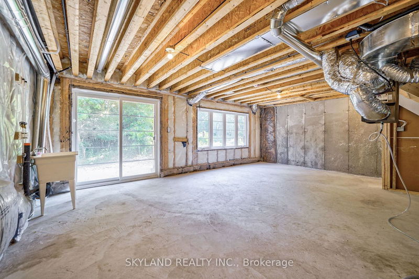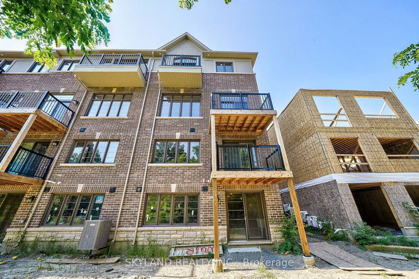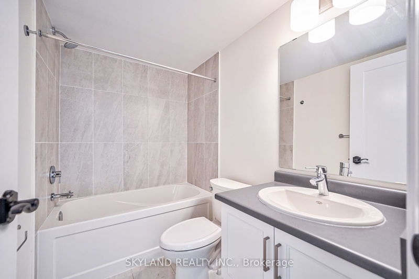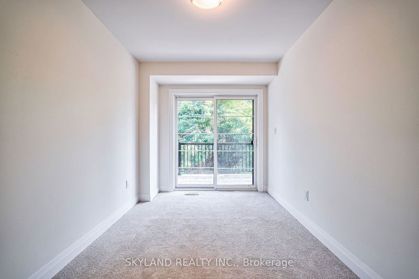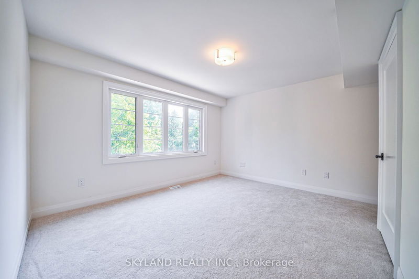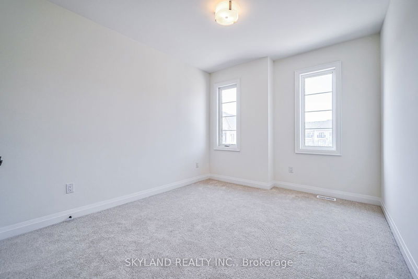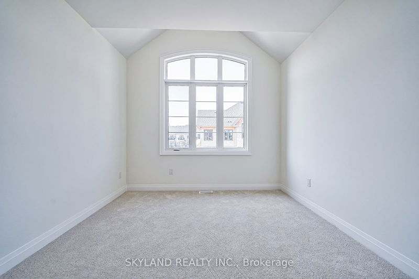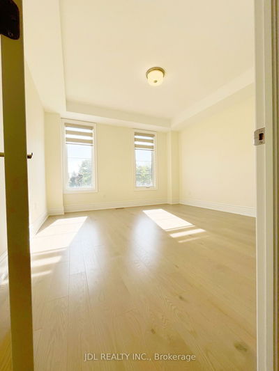Welcome to 39 West Village Lane, a brand-new exquisite 4-bedroom 2 Ensuite washrooms townhome with ravine view, nestled in the prestigious Angus Glen community in Markham. Spanning over 2600 sqft, this elegant home offers a perfect blend of luxury and functionality.The heart of the home, the upgraded kitchen, is a chefs dream. Featuring a sophisticated two-tone design, the cabinetry extends to the ceiling, providing ample storage and a sleek look. Enjoy cooking with a high-end gas stove while taking in the beautiful south-facing view from the sink. The open-concept layout seamlessly connects the kitchen to the family room, where you can unwind by the built-in fireplace or step out onto the balcony to enjoy serene ravine views.The master suite is a true retreat, boasting two spacious walk-in closets, a luxurious 5-piece ensuite, and a walk-out to a private balcony with stunning ravine views. The second bedroom also features an ensuite, ensuring comfort and privacy for your guests or family members.The lower level of the home offers a versatile walk-out basement, perfect for additional living space, a home office, or an entertainment area. The double garage provides ample parking and storage space.This home is a rare find, offering modern luxury, breathtaking views, and a prime location. Don't miss the opportunity to make this exceptional property your own. Schedule a showing today and experience the best of Markham living!Ravine, near golf court.
Property Features
- Date Listed: Thursday, August 15, 2024
- Virtual Tour: View Virtual Tour for 39 West Village Lane
- City: Markham
- Neighborhood: Angus Glen
- Major Intersection: Major Mackenzie/Kennedy
- Full Address: 39 West Village Lane, Markham, L6C 1K4, Ontario, Canada
- Living Room: Double Doors, W/O To Balcony, French Doors
- Family Room: Electric Fireplace, O/Looks Ravine, W/O To Balcony
- Kitchen: Centre Island, Open Concept, South View
- Listing Brokerage: Skyland Realty Inc. - Disclaimer: The information contained in this listing has not been verified by Skyland Realty Inc. and should be verified by the buyer.


