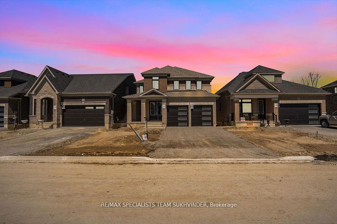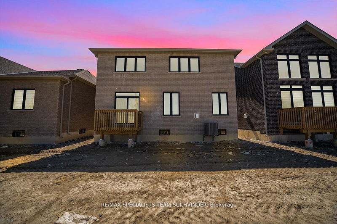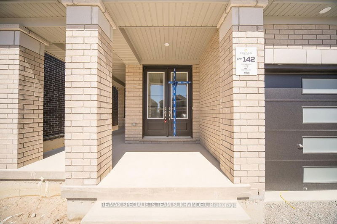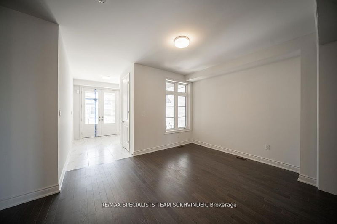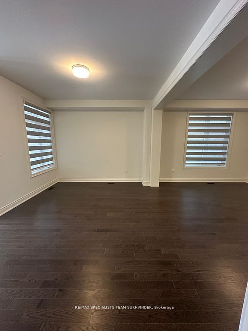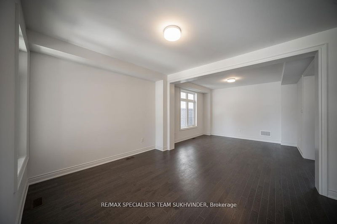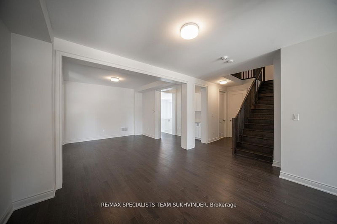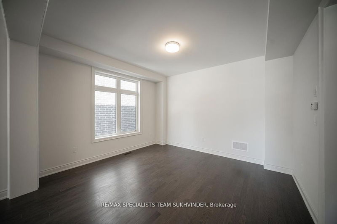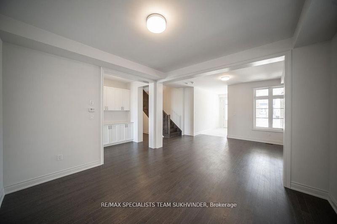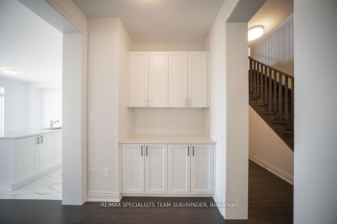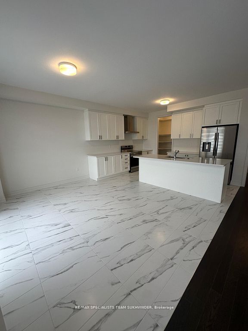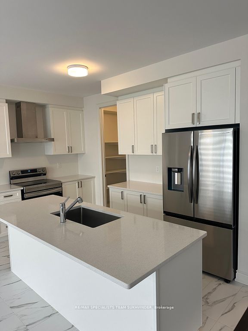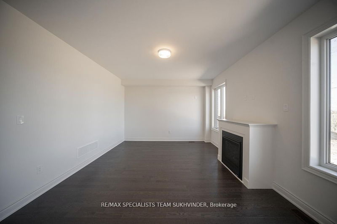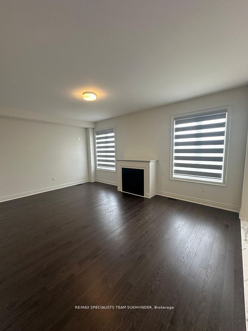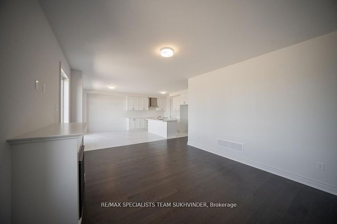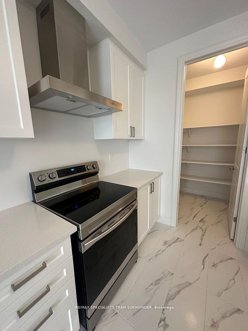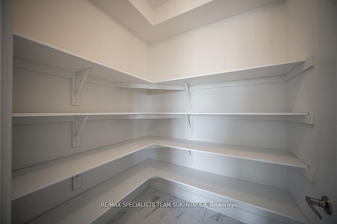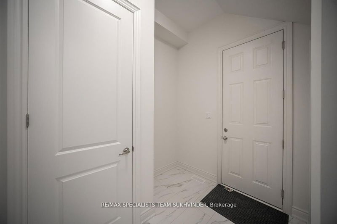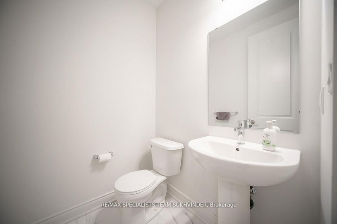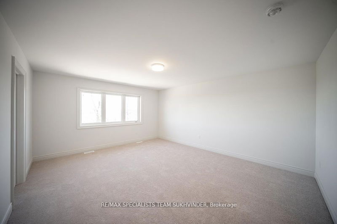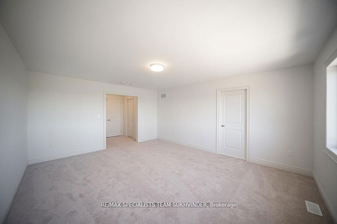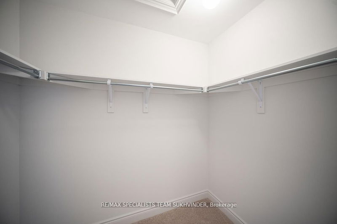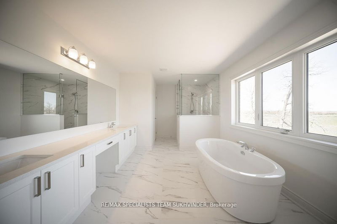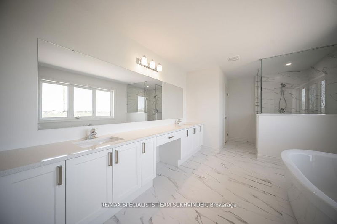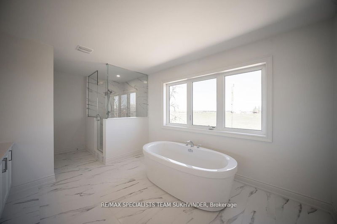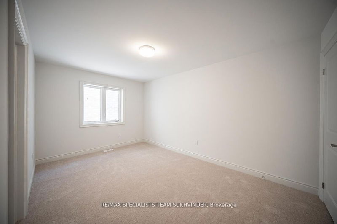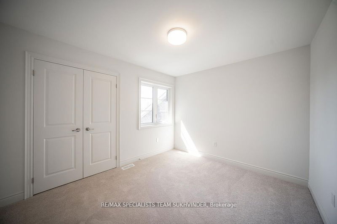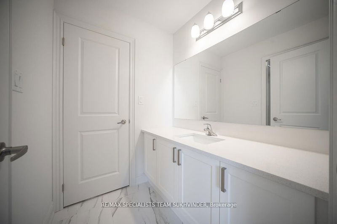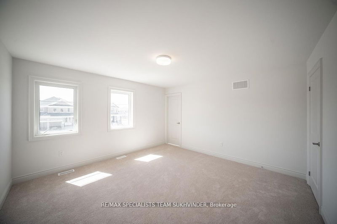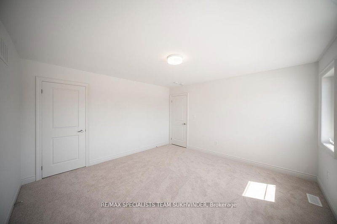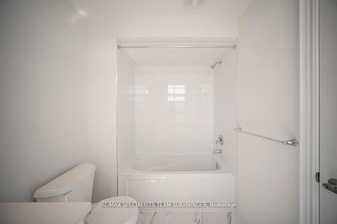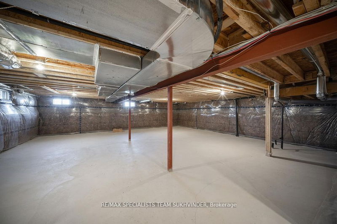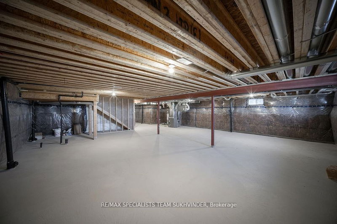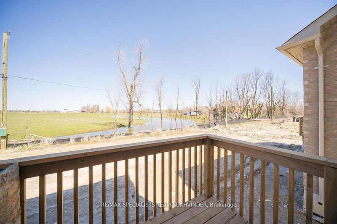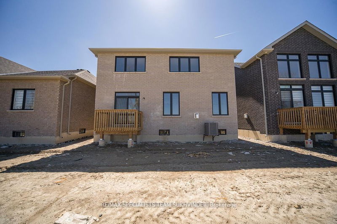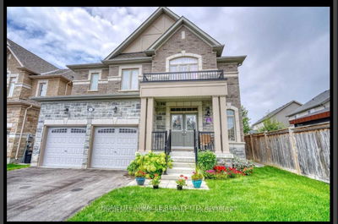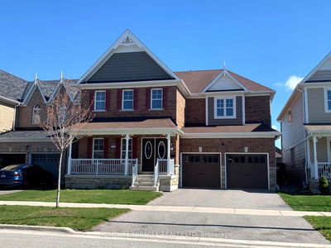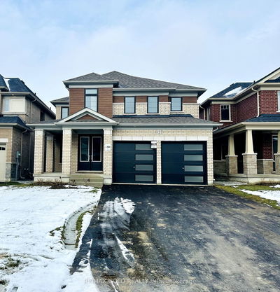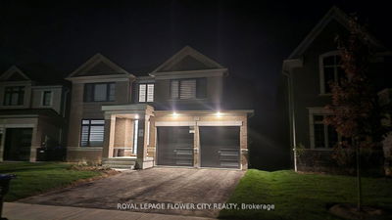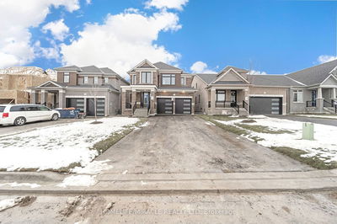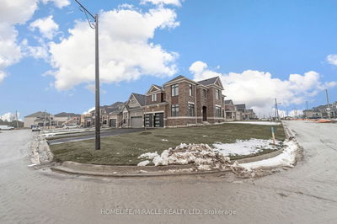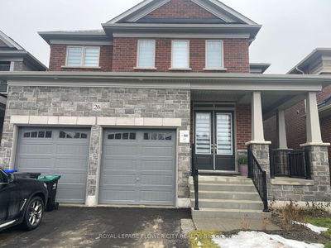Aesthetic, The Exterior Graces A Generous Depth Of 143 Feet. Inside, The Main Floor Is Thoughtfully Designed With Distinct Living, Dining,Family,And Kitchen Areas. The Kitchen Is A Culinary Haven, Showcasing An Expansive Island With Quartz Countertops, A Sizable Walk-in Pantry,And ASunlit Breakfast Area Overlooking The Backyard. Throughout The Home, Discover Lofty 9 Ceilings, Elegant Hardwood Floors, And LuxuriousQuartz Countertops Adorning All Washrooms. Upstairs, Find Tranquility In Four Spacious Bedrooms Accompanied By Three Full Washrooms.Positioned Just 5 Minutes From An Array Of Amenities Including Grocery Stores, Schools, Restaurants, And Scenic Conservation Areas, ThisHome Promises Convenience At Your Doorstep. Set In A Vibrant Community Brimming With Future Potential, Seize The Opportunity To MakeThis Your New Home.
Property Features
- Date Listed: Friday, August 16, 2024
- Virtual Tour: View Virtual Tour for 17 Sparrow Way
- City: Adjala-Tosorontio
- Neighborhood: Colgan
- Major Intersection: County Rd 14 & Concession Rd 8
- Full Address: 17 Sparrow Way, Adjala-Tosorontio, L0G 1W0, Ontario, Canada
- Living Room: Hardwood Floor, Window, Open Concept
- Kitchen: Modern Kitchen, Pantry, Centre Island
- Family Room: Hardwood Floor, Window, Gas Fireplace
- Listing Brokerage: Re/Max Specialists Team Sukhvinder - Disclaimer: The information contained in this listing has not been verified by Re/Max Specialists Team Sukhvinder and should be verified by the buyer.

