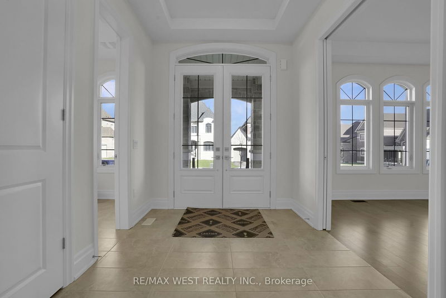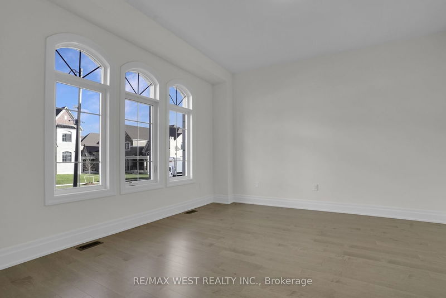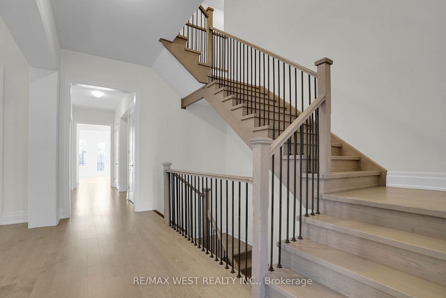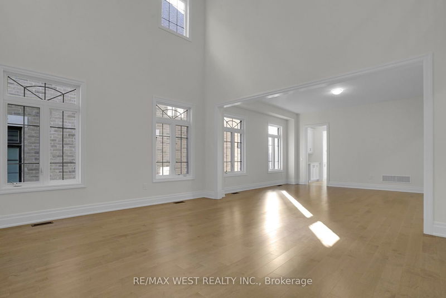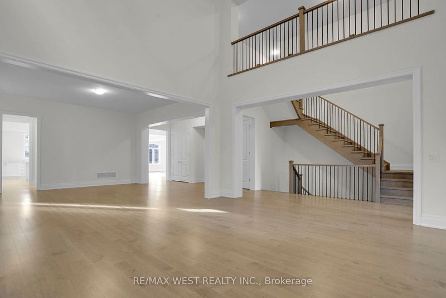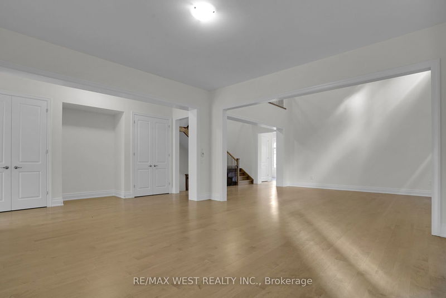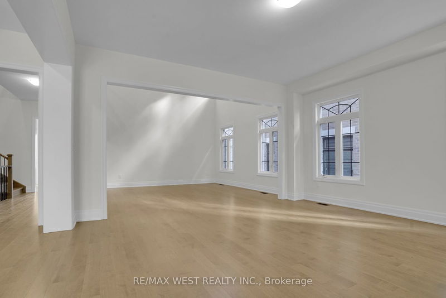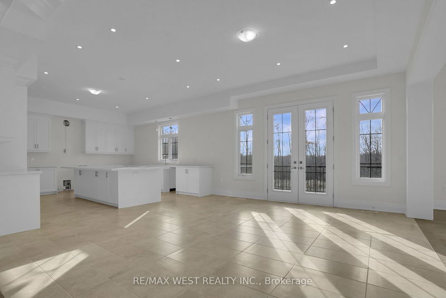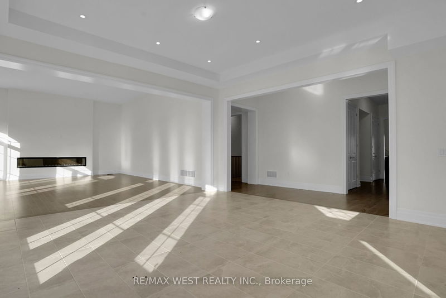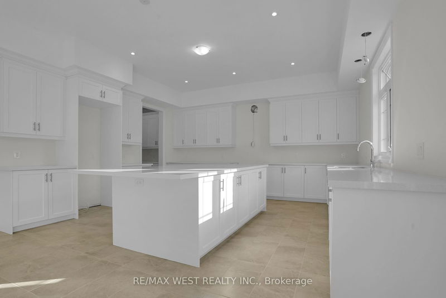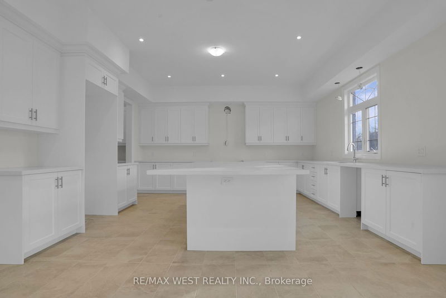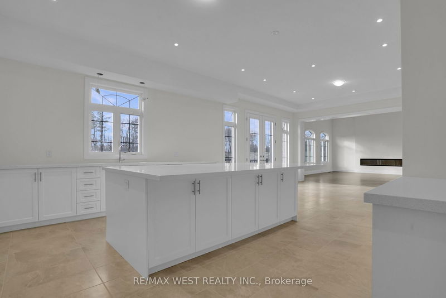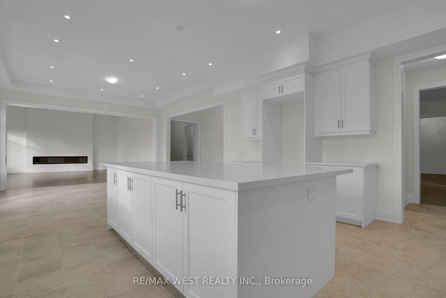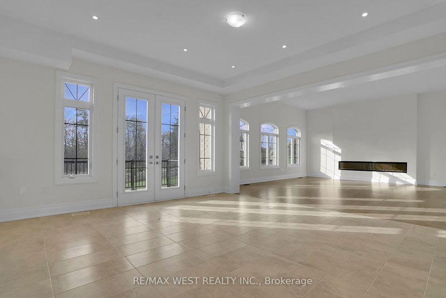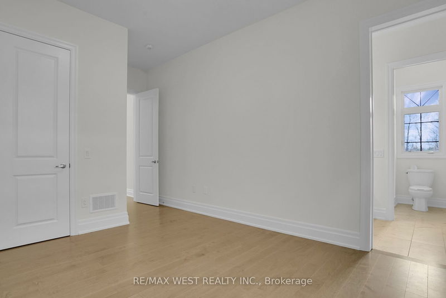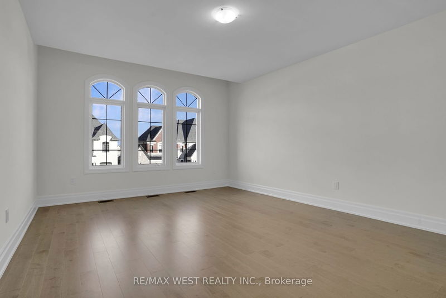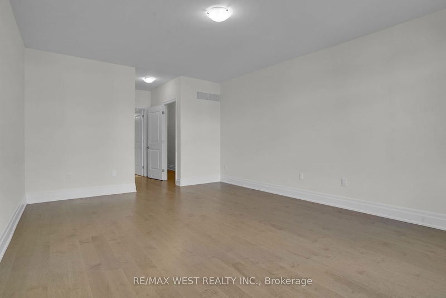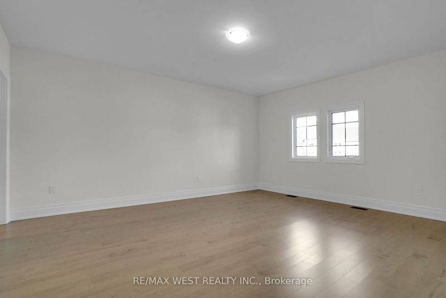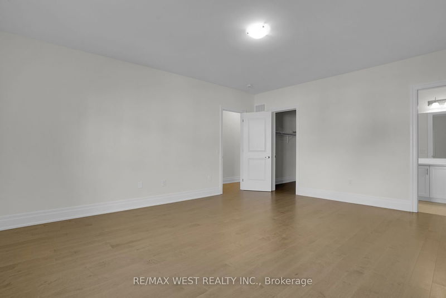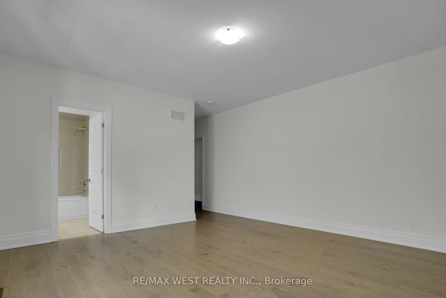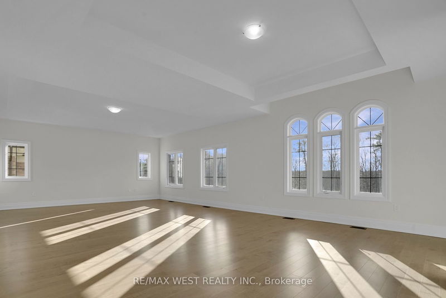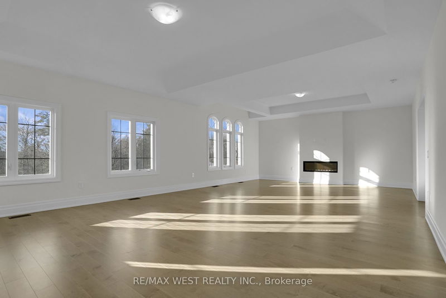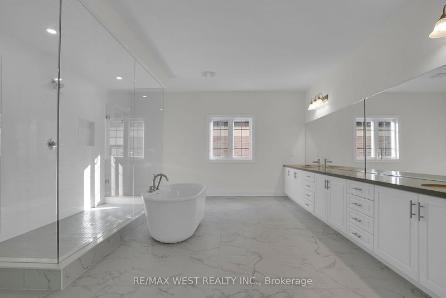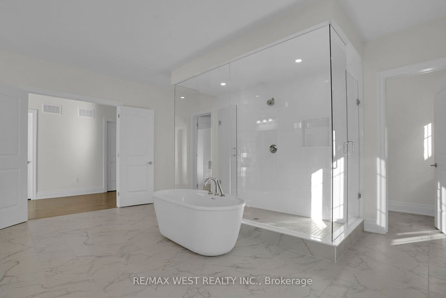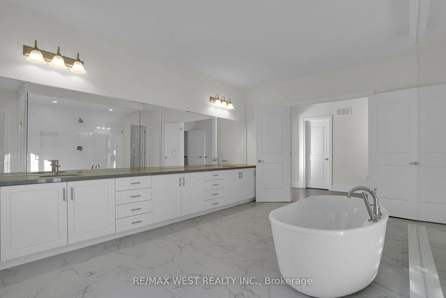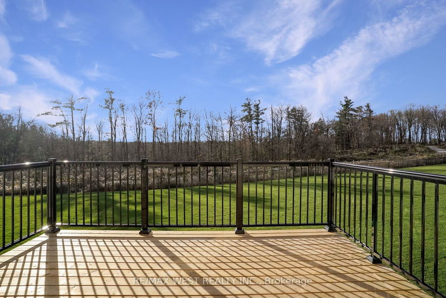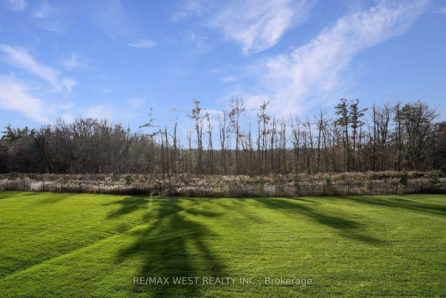Introducing the magnificent Jackson Model Elv C by Treasurehill, a 5-bedroom, 8-bathroom executive home spanning 7199 square feet in the coveted Kleinburg. This stunning residence sits on a premium deep walk-out pie-shaped lot, elevating the concept of luxury living. Crafted with superior precision and transitional design, the kitchen boasts extended 41" upper cabinets with crown molding, a custom Caesarstone countertop, and a breakfast bar on the island. The seamless flow from the breakfast area to a deck provides a perfect blend of indoor and outdoor living. The five bedrooms, each with its own ensuite, offer both comfort and convenience. The spa-inspired 7-piece master ensuite is a sanctuary of relaxation. Experience effortless living with an elevator providing easy access to all floors. Perfect for added comfort and modern convenience. This residence is a masterpiece of design, luxury, and functionality a true gem in the heart of Kleinburg where every detail reflects opulence. Welcome to a home that redefines exceptional living.
Property Features
- Date Listed: Saturday, August 17, 2024
- City: Vaughan
- Neighborhood: Kleinburg
- Major Intersection: Kleinburg Summit And Teston
- Full Address: 46 Enclave Court, Vaughan, L4H 3N5, Ontario, Canada
- Family Room: Hardwood Floor
- Kitchen: Hardwood Floor
- Listing Brokerage: Re/Max West Realty Inc. - Disclaimer: The information contained in this listing has not been verified by Re/Max West Realty Inc. and should be verified by the buyer.



