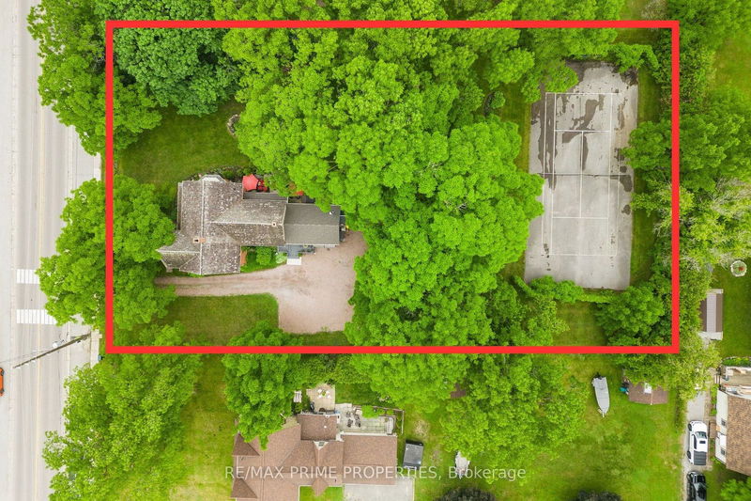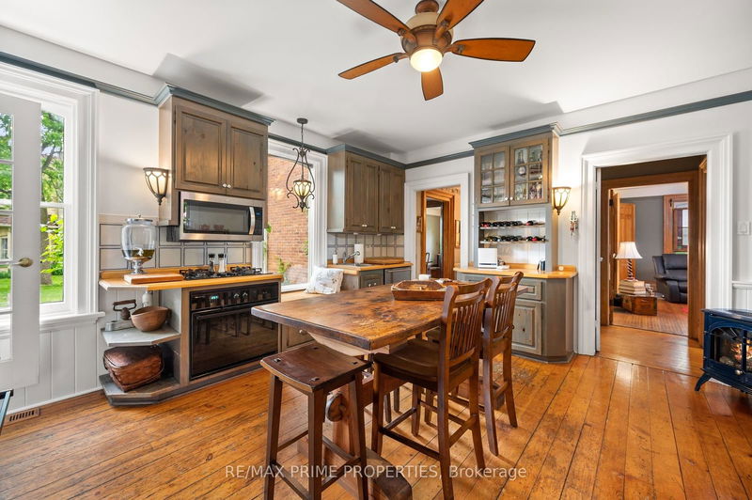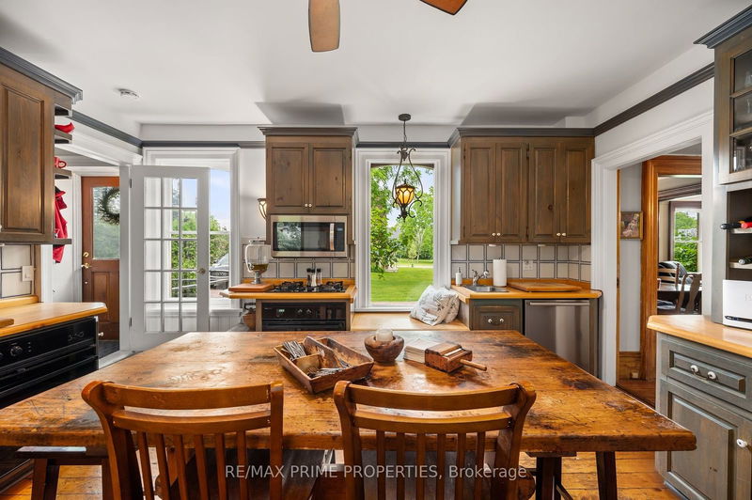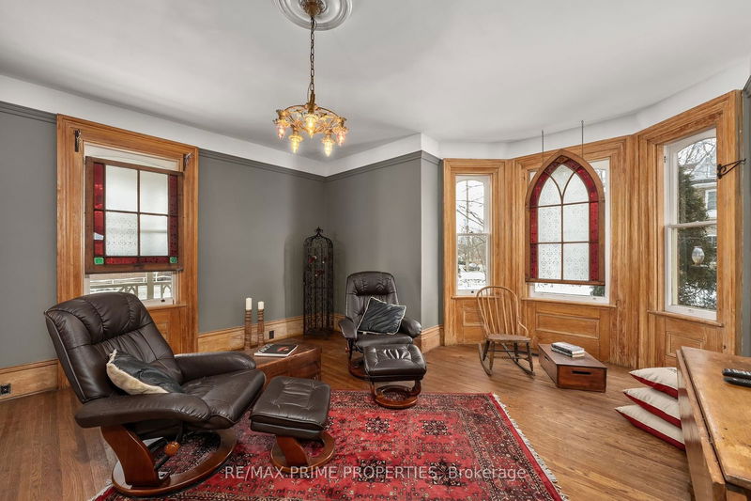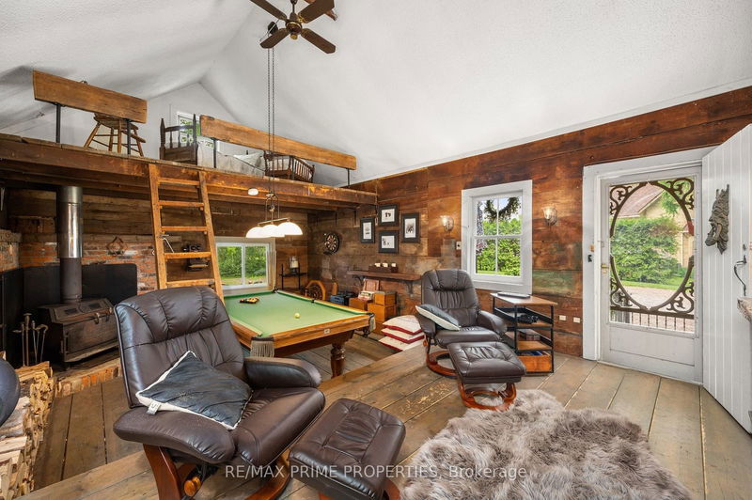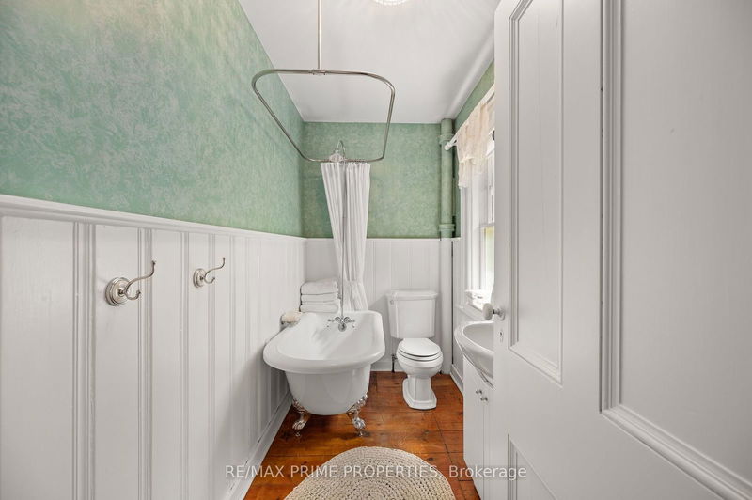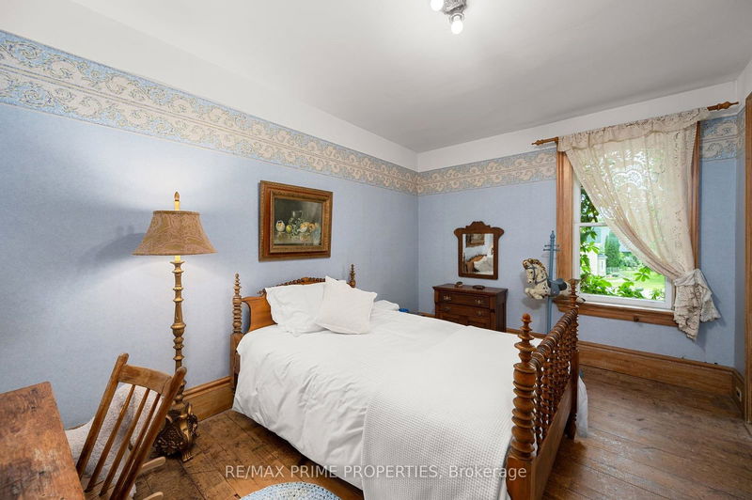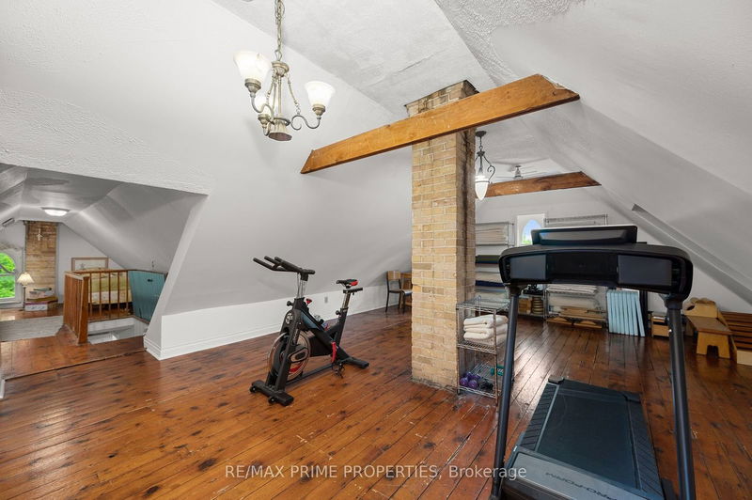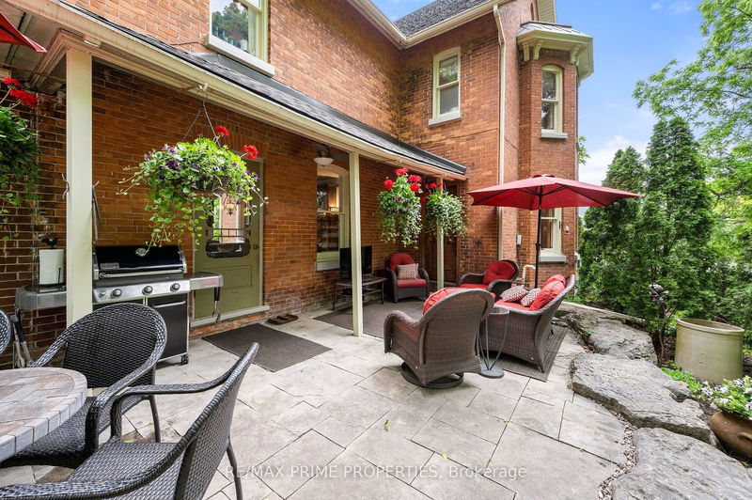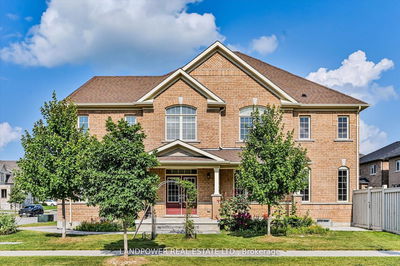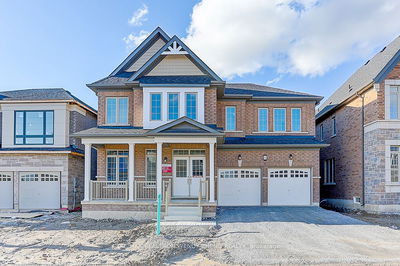STUNNING 1-acre estate in the heart of Queensville in East Gwillimbury, just north of Toronto. This property showcases pride of ownership inside and out. Meticulously updated while preserving original wood floors and baseboards, this home seamlessly combines style, character, and modern convenience. Offering 4 bedrooms, 3 bathrooms, and 2nd-floor laundry, it's designed for family comfort and space.The large eat-in kitchen is perfect for gatherings, complemented by a formal dining room. Enjoy the living room, family room, and versatile back recreation room for leisure and entertainment. An expansive area on the 3rd floor has so much potential, it can serve as an art studio, home office, yoga space, or extra bedroom.This 1-acre property features a private court for tennis or pickleball, majestic walnut trees for shade, both back patio & front porch for relaxation. Location is primo - minutes to Newmarket, 404 Highway, & the GO train for easy commuting to the city. The proposed Bradford Bypass will be minutes up the road.Come see for yourself!
Property Features
- Date Listed: Saturday, August 17, 2024
- Virtual Tour: View Virtual Tour for 20324 Leslie Street
- City: East Gwillimbury
- Neighborhood: Queensville
- Major Intersection: Leslie & Queensville Sideroad
- Full Address: 20324 Leslie Street, East Gwillimbury, L0G 1R0, Ontario, Canada
- Kitchen: Hardwood Floor, Gas Fireplace, W/O To Patio
- Family Room: Hardwood Floor, Large Window, Bow Window
- Living Room: Hardwood Floor, Large Window
- Listing Brokerage: Re/Max Prime Properties - Disclaimer: The information contained in this listing has not been verified by Re/Max Prime Properties and should be verified by the buyer.



