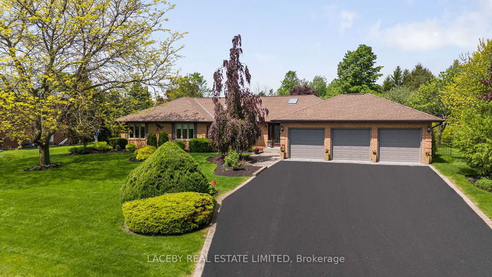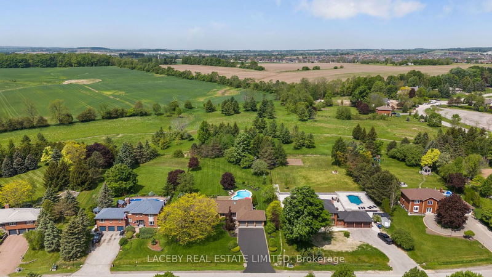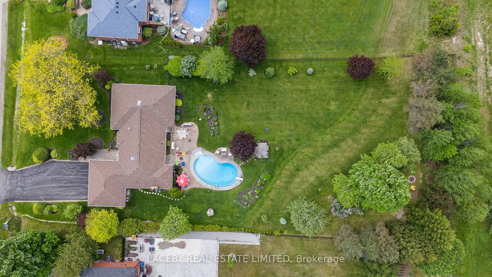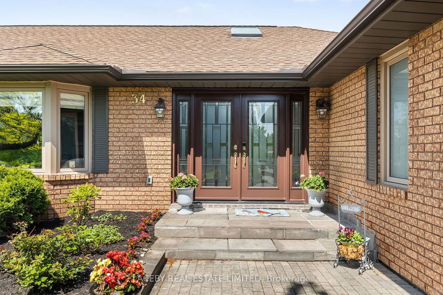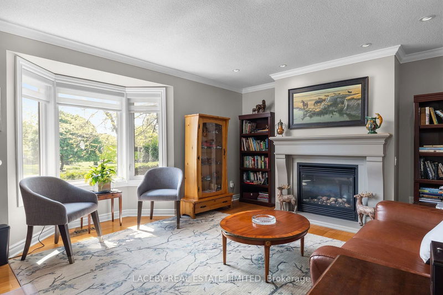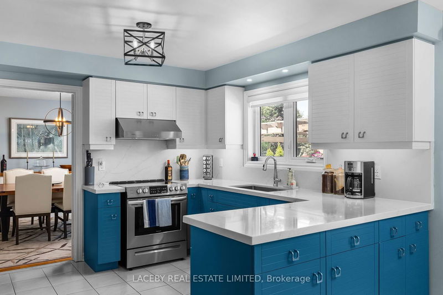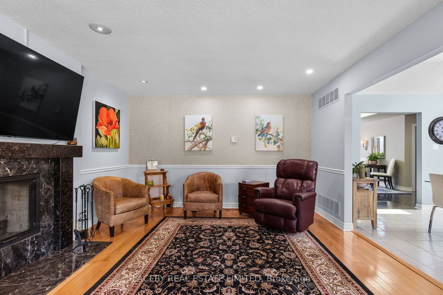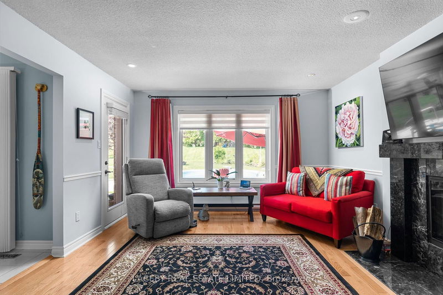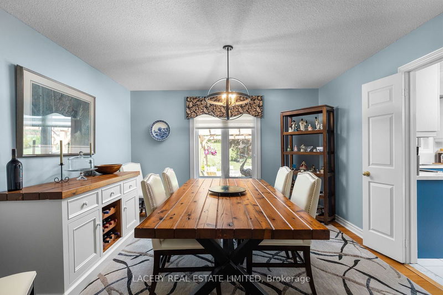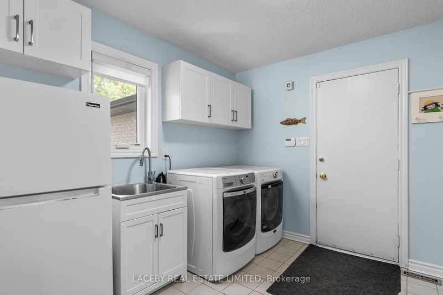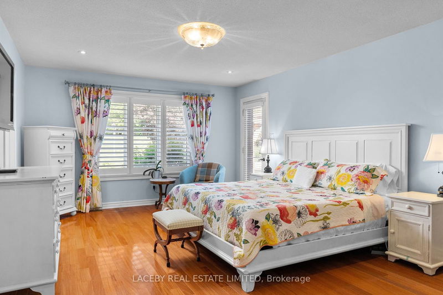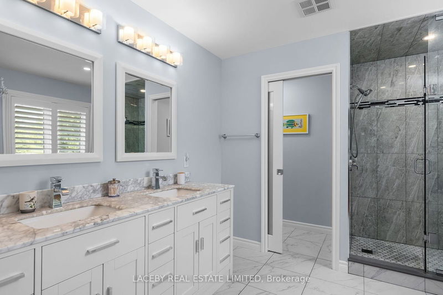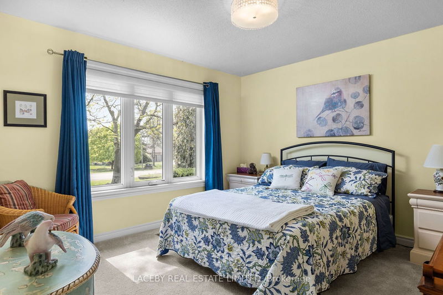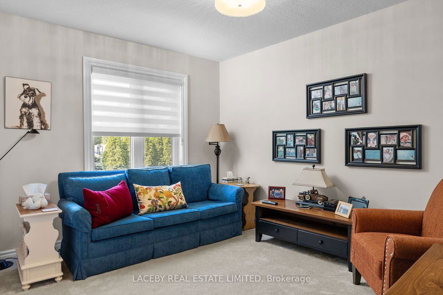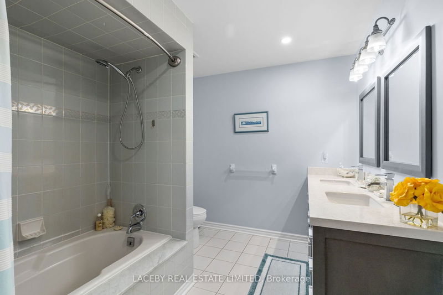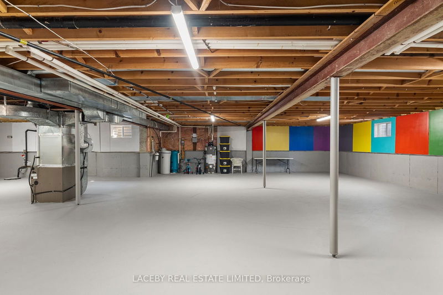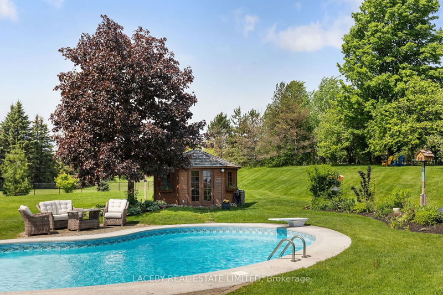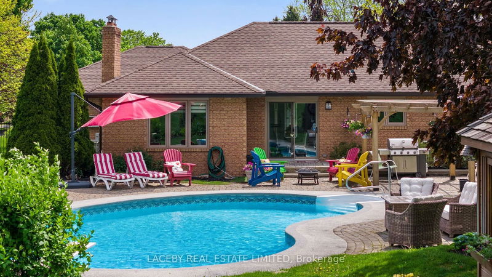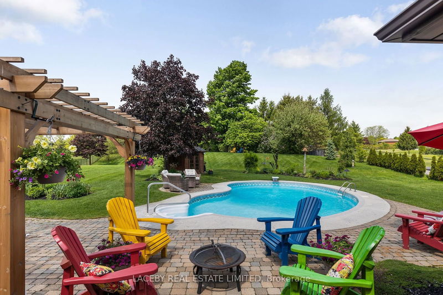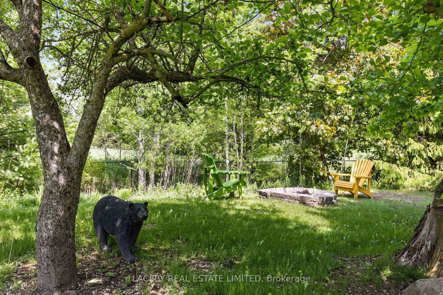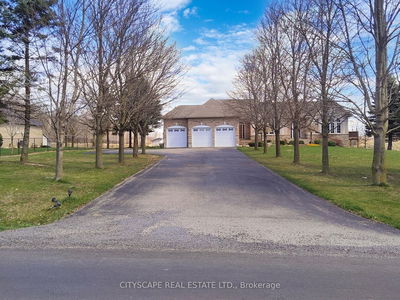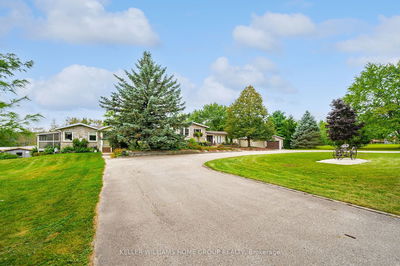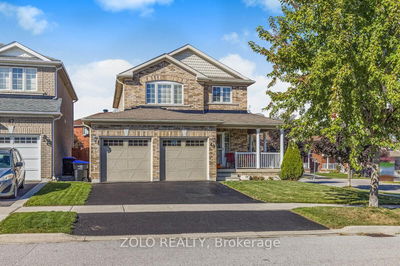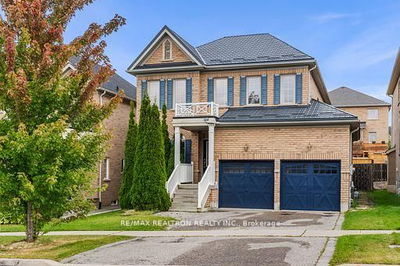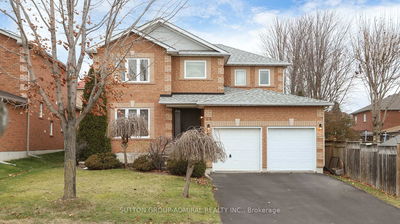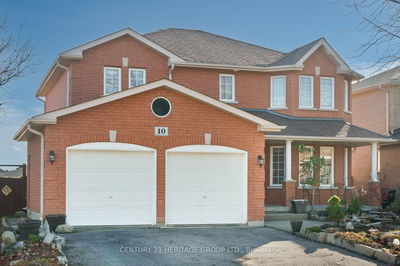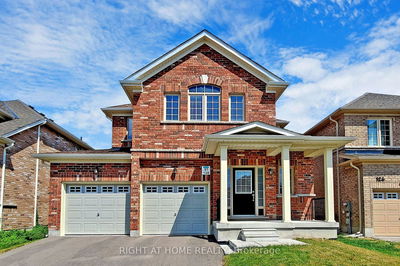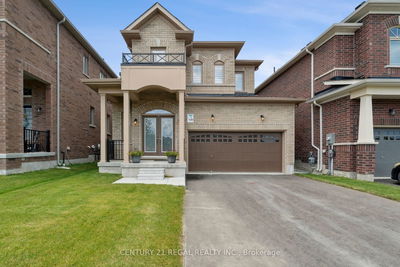Beautiful 4 Bedroom Ranch Bungalow. Sitting on a Premium 1 Acre Fully Landscaped Lot, on a Quiet Cul-de-sac. Family Functional Floor Plan Boasting Large Principal Rooms with Crown Mouldings, Designer Lighting Fixtures and Hardwood Flooring. Living Room/Office with Glass French Doors, Gas Fireplace and Large Bay Window. Family Sized Kitchen with Quartz Countertops and Backsplash, Modern Cabinetry, Large Breakfast Area and Walk-Out To Patio. Family Room with Potlights, Wood Burning Fireplace and Walk-out to Yard. Formal Dining Room with Double Privacy Doors from Kitchen. Primary Bedroom Retreat with Walk-in Closet, 5Pc Ensuite and Walk-out to Pool. 2nd, 3rd and 4th Bedrooms all with Updated Broadloom and Large/Picture Windows. Unspoiled Partly Finished Lower Level. Backyard Oasis with Inground Saltwater Pool, Built-in Wood Pergola, Interlock Patio and Beautiful Annual Gardens.
Property Features
- Date Listed: Monday, August 19, 2024
- Virtual Tour: View Virtual Tour for 34 Brownlee Drive
- City: Bradford West Gwillimbury
- Neighborhood: Bradford
- Major Intersection: 6th Line & Brownlee Drive
- Full Address: 34 Brownlee Drive, Bradford West Gwillimbury, L3Z 2A4, Ontario, Canada
- Living Room: French Doors, Gas Fireplace, Bay Window
- Kitchen: Stainless Steel Appl, Quartz Counter, Ceramic Floor
- Family Room: Hardwood Floor, Fireplace, W/O To Patio
- Listing Brokerage: Laceby Real Estate Limited - Disclaimer: The information contained in this listing has not been verified by Laceby Real Estate Limited and should be verified by the buyer.

