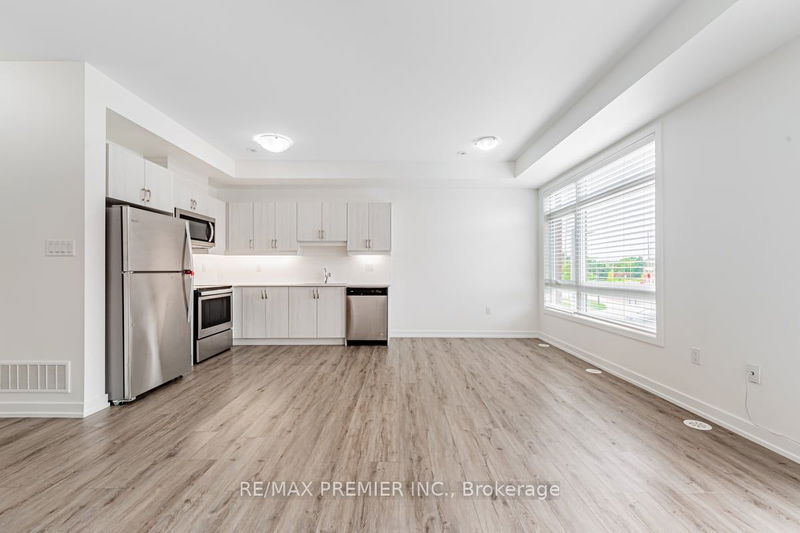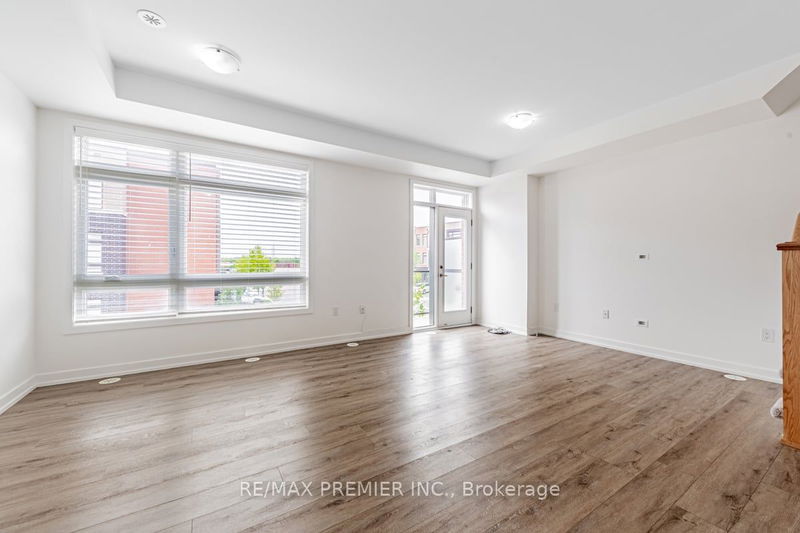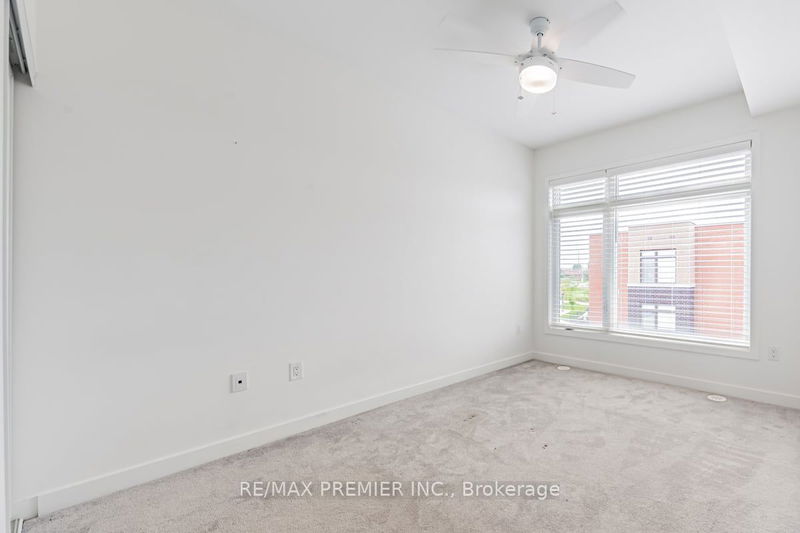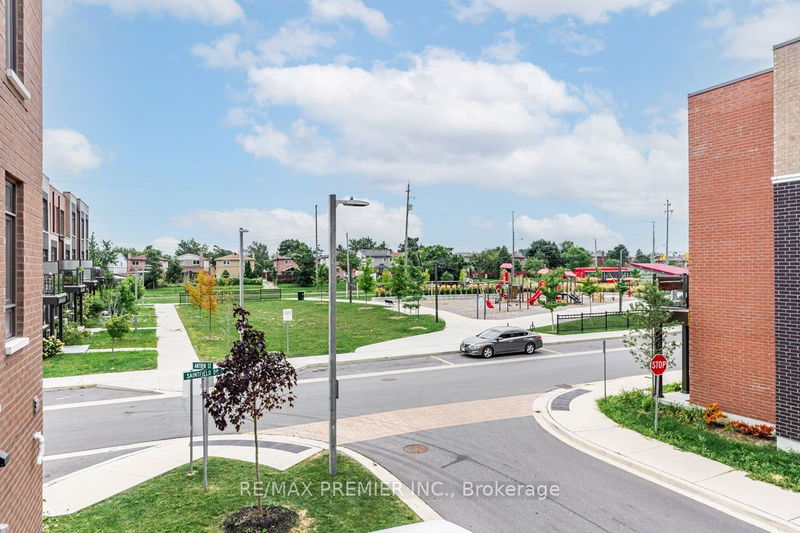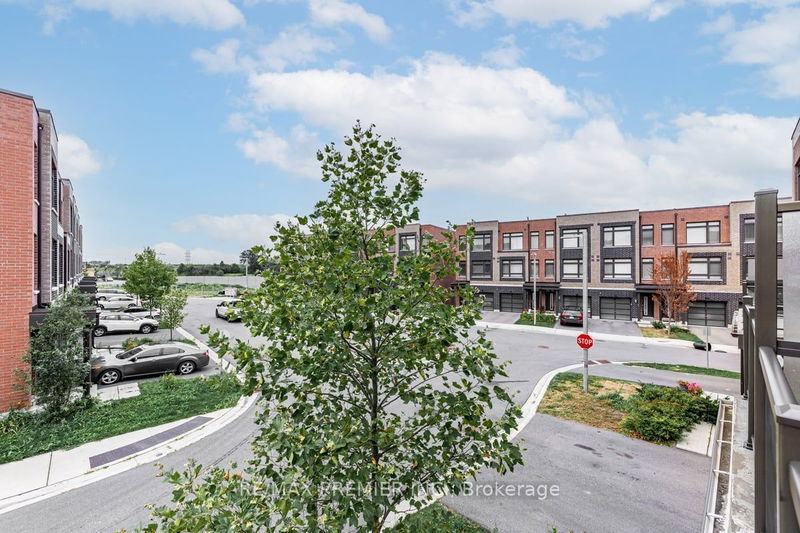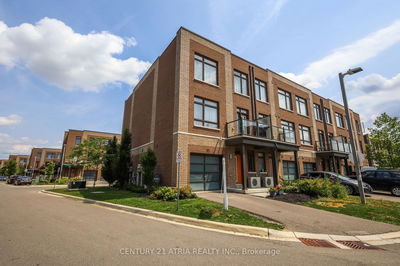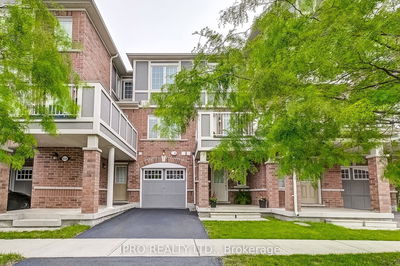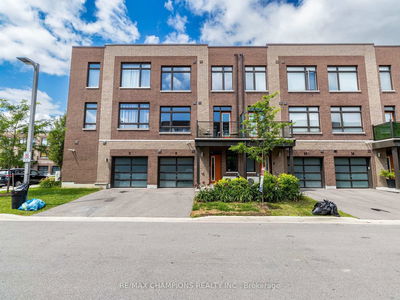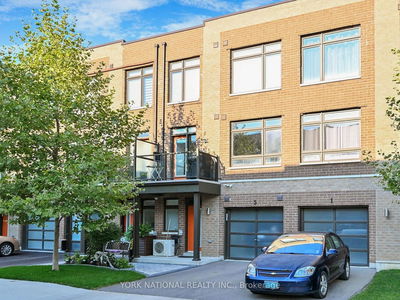Welcome To 5 Antrin St! A Beautiful, Bright & Open Concept Townhome With A Sought After Floor Plan. Plenty Of Large Windows For Loads Of Natural Light. Ground Floor Den With Large Closet & Easy Access Entry To The Garage. Modern Finishings With Quartz Counter, Ceramic Subway Style Backsplash & S/S Appliances In The Kitchen. 9 Ft Ceilings With 2 Large 4-Pc Bathrooms. Primary Bedroom Features A Large Window With A Semi-Ensuite. Floor Plan Attached.
Property Features
- Date Listed: Tuesday, August 20, 2024
- City: Vaughan
- Neighborhood: Vaughan Grove
- Major Intersection: Martin Grove / Steeles
- Full Address: 5 Antrin Street, Vaughan, L4L 0L6, Ontario, Canada
- Kitchen: Vinyl Floor, Open Concept, Modern Kitchen
- Living Room: Vinyl Floor, Open Concept, W/O To Balcony
- Listing Brokerage: Re/Max Premier Inc. - Disclaimer: The information contained in this listing has not been verified by Re/Max Premier Inc. and should be verified by the buyer.






