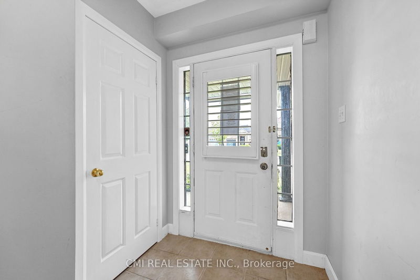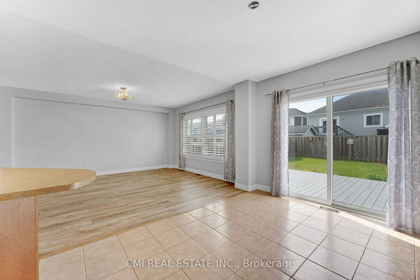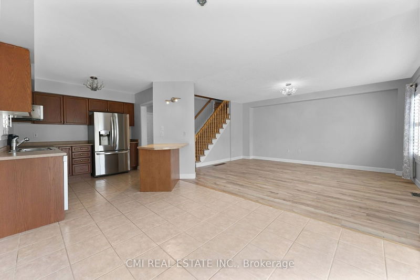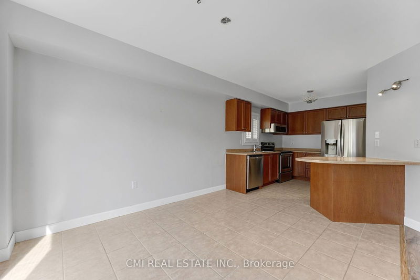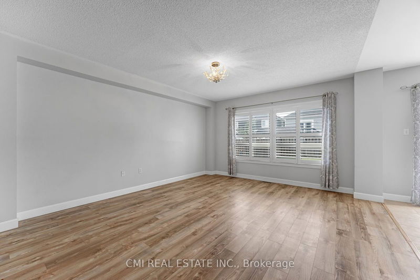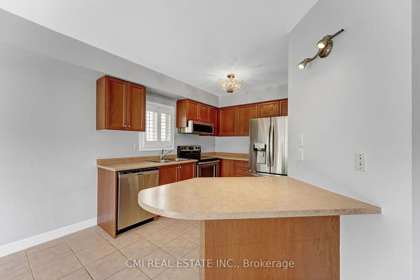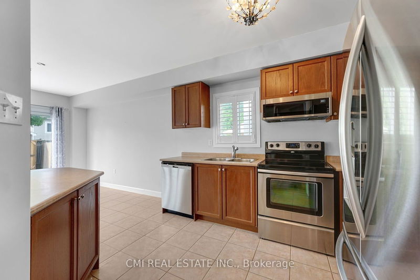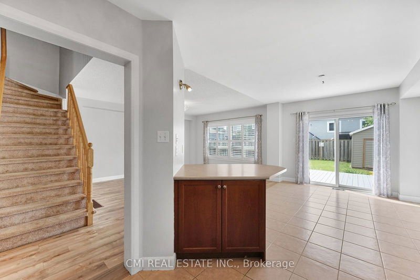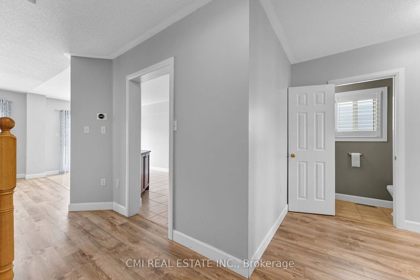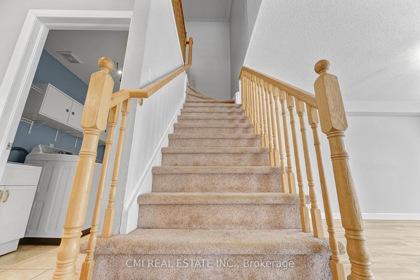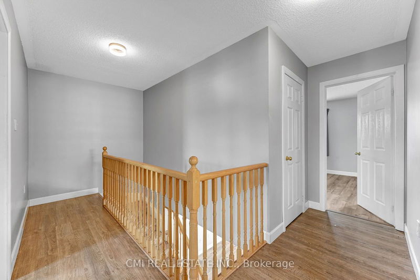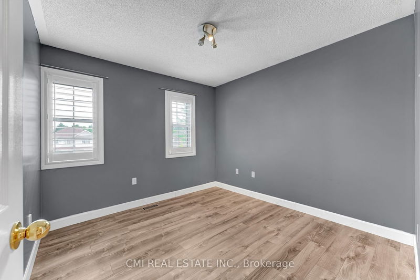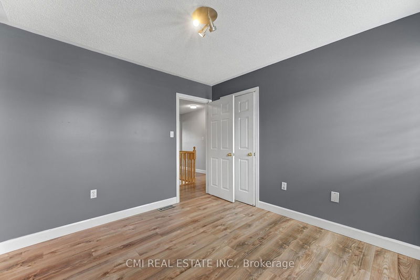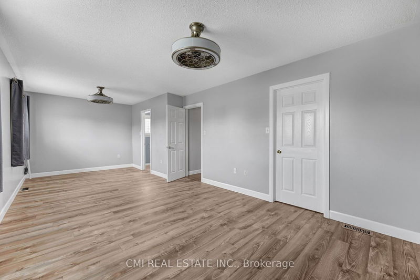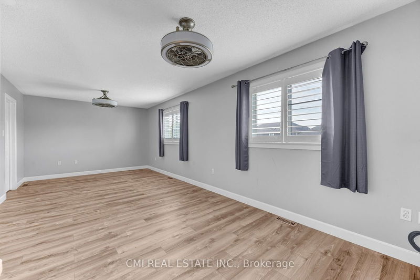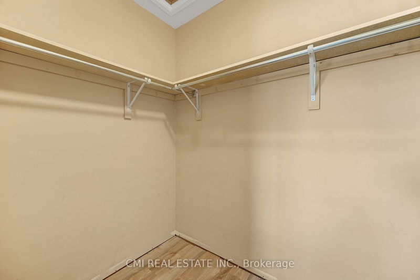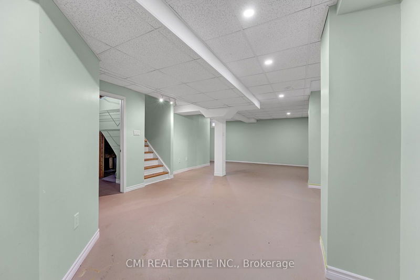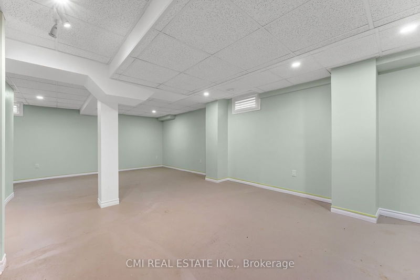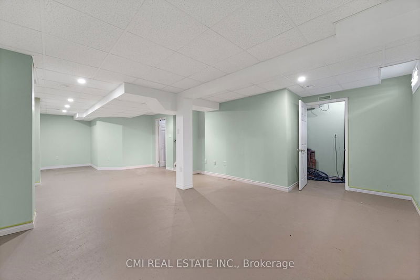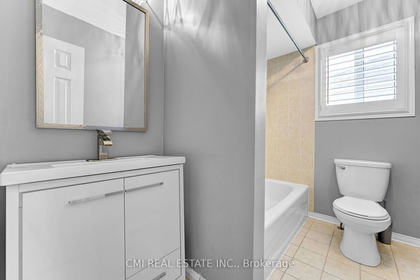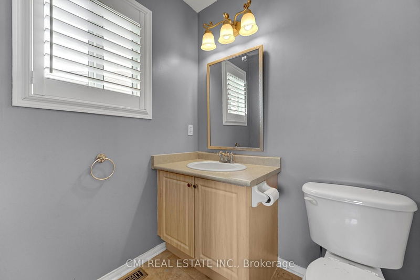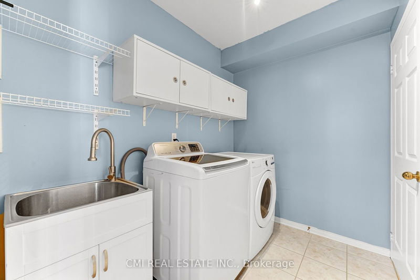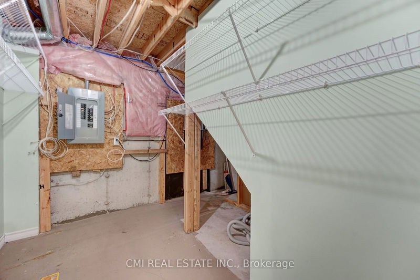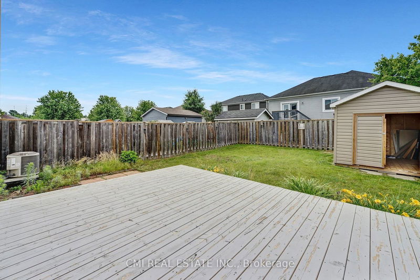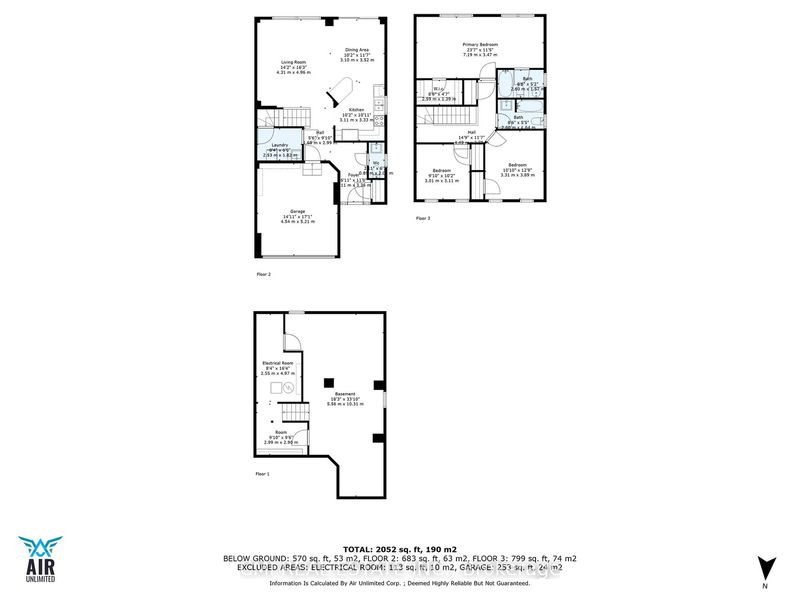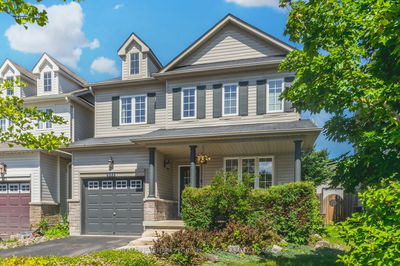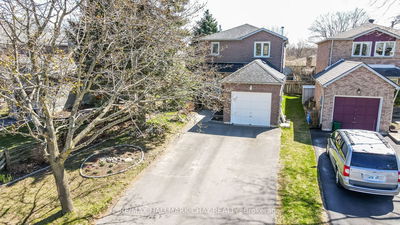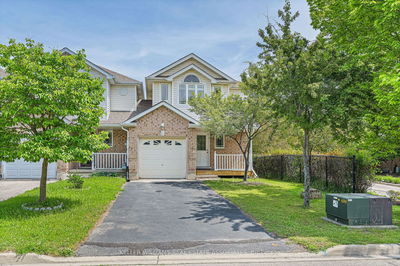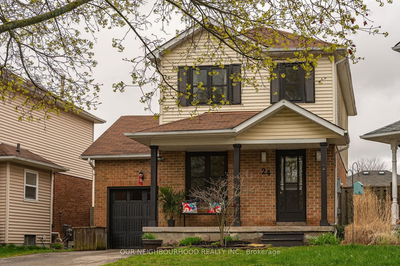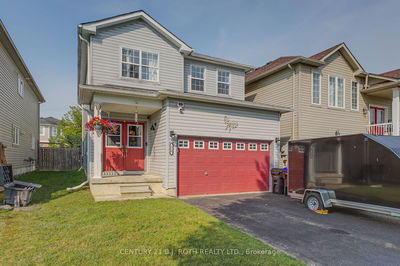CURB APPEAL! Presenting 21 Truax Cres located in the heart of Simcoe region surrounded by provincial/ national parks, mins to Barrie, Innisfil, Lake Simcoe, Wasaga Beach, Georgian Bay & HWY 400. *90 mins to Downtown Toronto* This link home provides all the benefits of a detached single-family dwelling while on a budget! Grand Driveway no sidewalk provides plenty of parking. Enjoy a 1.5 car garage w/ convenient inside access to main lvl laundry. Covered Porch entry opens into the bright foyer w/ 2-pc powder room. High quality laminate flooring & newer LED Light fixtures thru-out. Open-concept floorplan seamlessly ties the living room, dining room, & Chefs eat-in kitchen together. Executive kitchen upgraded w/ SS appliances, tall cabinets, & breakfast island adjacent to the dining area W/O to rear patio deck. Oversized Living room ideal for family entertainment. Upper lvl presents 3 spacious beds & 2 full 4-pc baths. Primary bedroom retreat w/ 4-pc ensuite bath, W/I closet & space for ensuite office. Full finished bsmt w/ family room & additional open-concept bedroom perfect for additional entertainment space & perfect for guest accommodations. Huge, fenced backyard w/ new deck (2021) & new garden shed (2021) designed for summer enjoyment absolute dream for growing families & pet lovers. Rest easy knowing all the major items have been updated: New Deck (2021), Roof (2018), Furnace (2016), Garden Shed (2021), CAC (2019), SS Fridge (2022), SS Microwave (2021), Washer/dryer (2020), Laminate flooring (2021), LED Light fixtures (2021). *Pride of Ownership*
Property Features
- Date Listed: Wednesday, August 21, 2024
- City: Essa
- Neighborhood: Angus
- Major Intersection: Centre St/ 5th Line
- Kitchen: Main
- Living Room: Main
- Family Room: Bsmt
- Listing Brokerage: Cmi Real Estate Inc. - Disclaimer: The information contained in this listing has not been verified by Cmi Real Estate Inc. and should be verified by the buyer.



