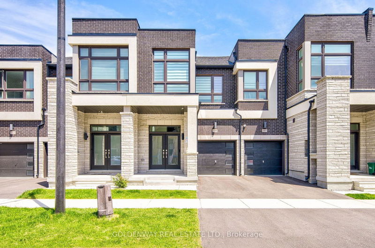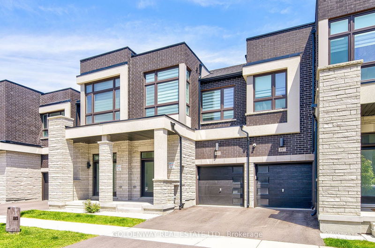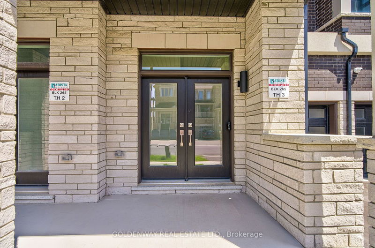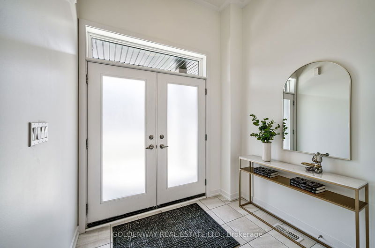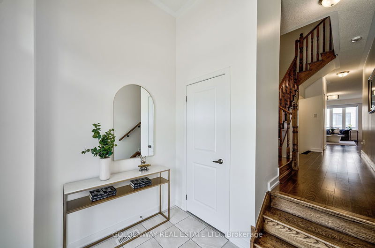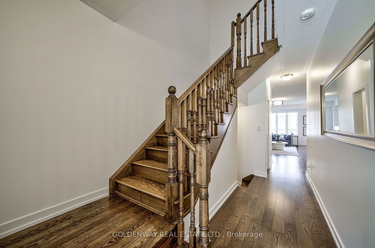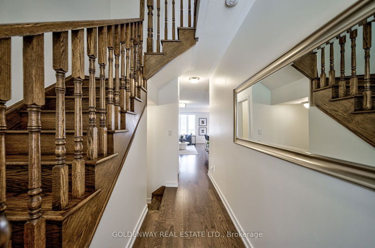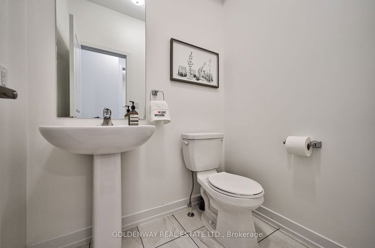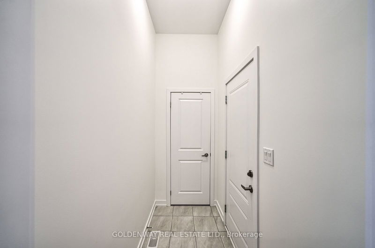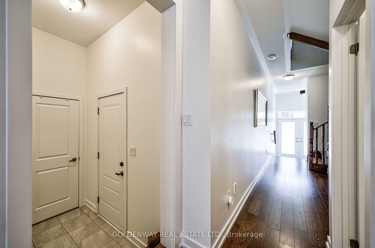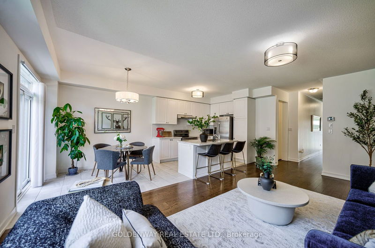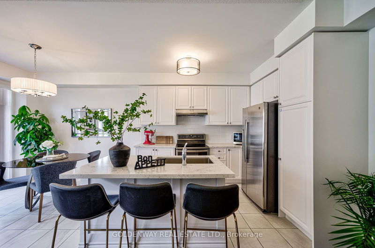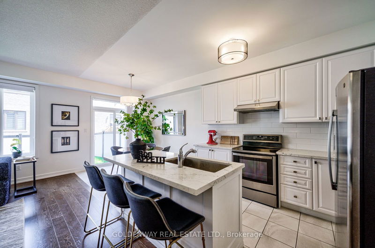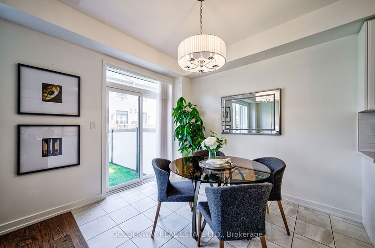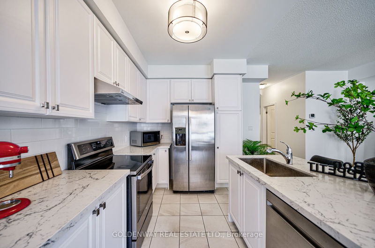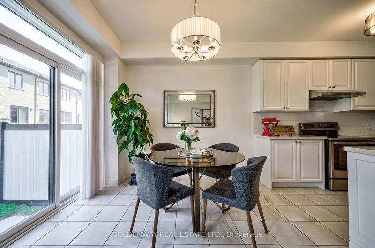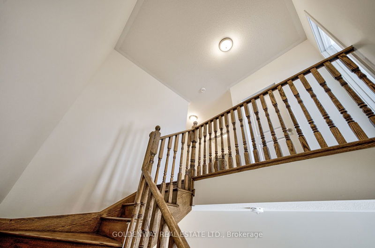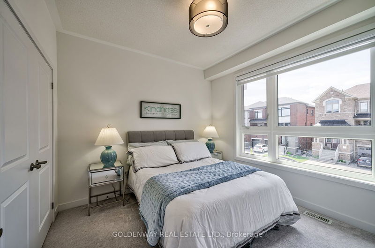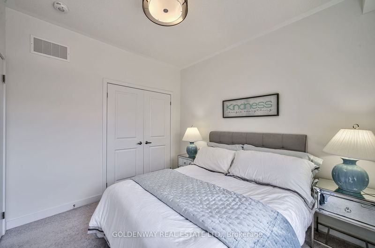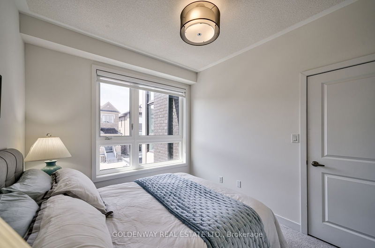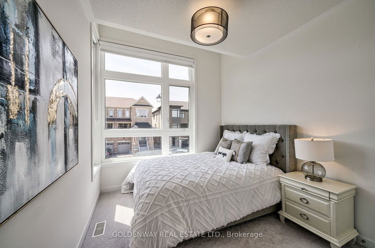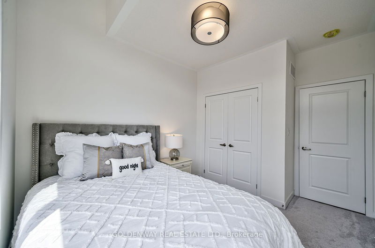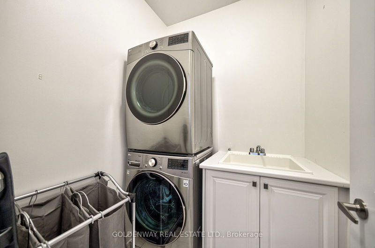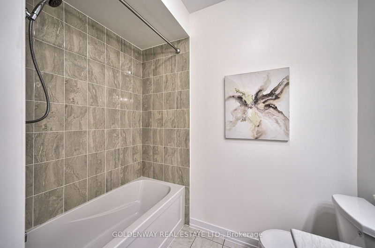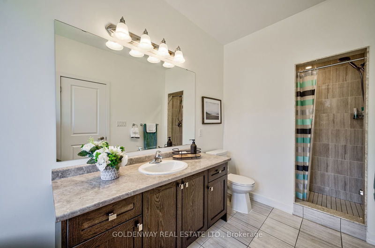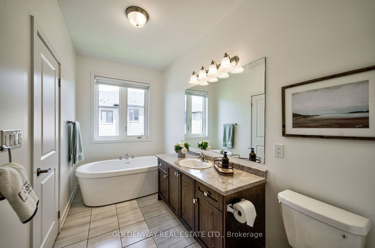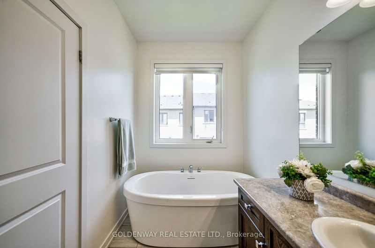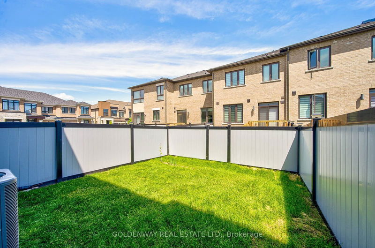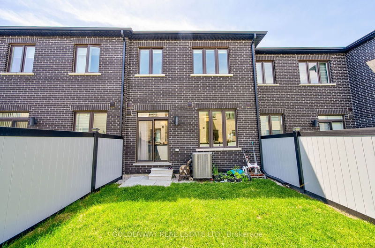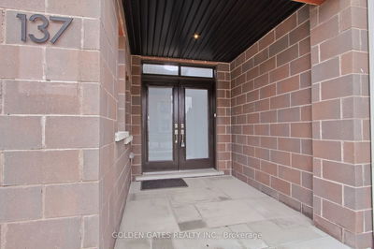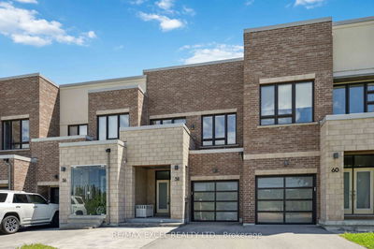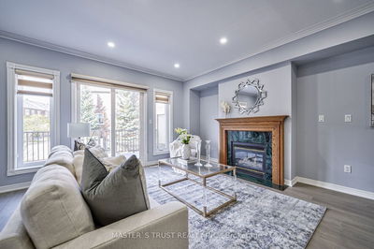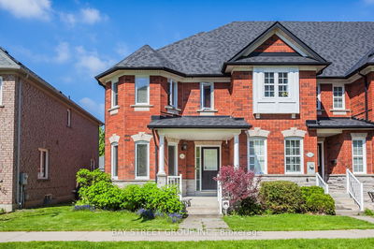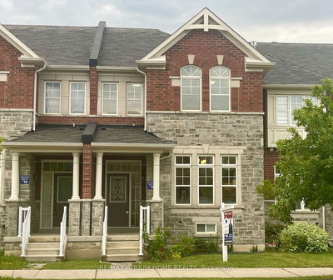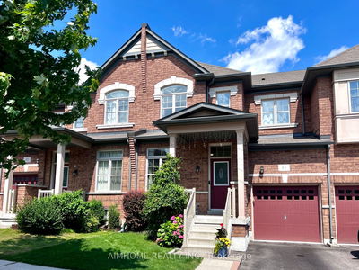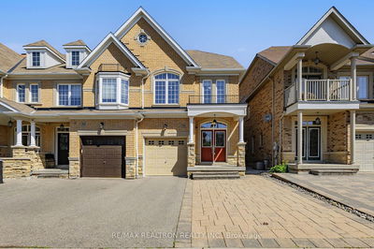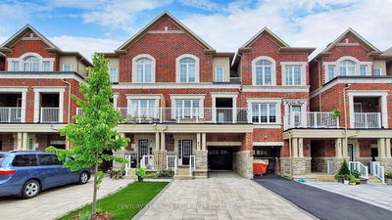Welcome to your dream home! This stunning, rare freehold townhouse in the highly sought-after Richmond Hill Community is perfect for first time buyers. Offering a blend of elegance, convenience, and safety, this gem has it all! Enjoy easy access to Hwy 404 and nearby hotspots like Costco and Home Depot. Step inside and be wowed by clean hardwood floors, and large windows flooding the space with natural light. The open floor plan is perfect for entertaining, with a spacious kitchen and family room that will be the heart of your new home. The showstopper kitchen features stainless steel appliances, a range hood, a modern backsplash, and sleek quartz countertops. The house feels incredibly spacious and airy with 9' ceilings on both the main and second floors. This townhouse is built by the renowned Arista Homes, and showcases top-notch craftsmanship and design. Located in a secure neighborhood, this townhouse is surrounded by top-rated schools, including the prestigious Richmond Green Secondary School & Victoria Square Public School, providing an excellent environment for education and growth. Situated on a quiet street, the home features a single-car garage and additional parking for two cars on the driveway.
Property Features
- Date Listed: Tuesday, August 20, 2024
- City: Richmond Hill
- Neighborhood: Rural Richmond Hill
- Major Intersection: Leslie St & Elgin Mills Rd
- Full Address: 109 Hilts Drive, Richmond Hill, L4S 0J2, Ontario, Canada
- Living Room: Hardwood Floor, Window, Sliding Doors
- Kitchen: Tile Floor, Stainless Steel Appl, Breakfast Bar
- Listing Brokerage: Goldenway Real Estate Ltd. - Disclaimer: The information contained in this listing has not been verified by Goldenway Real Estate Ltd. and should be verified by the buyer.

