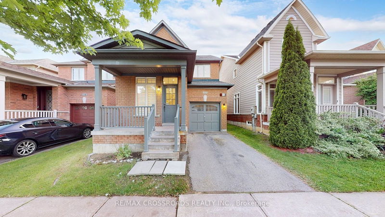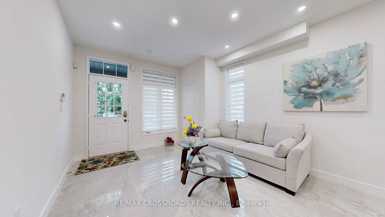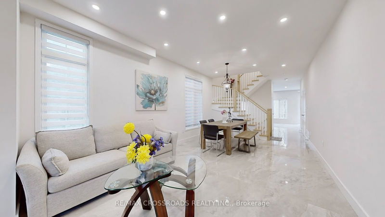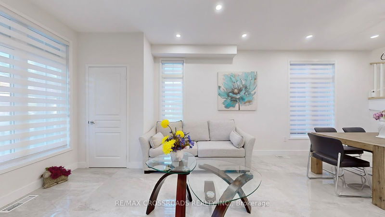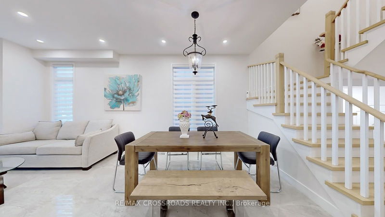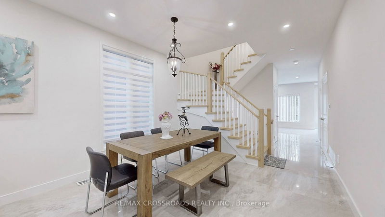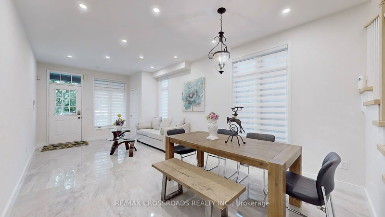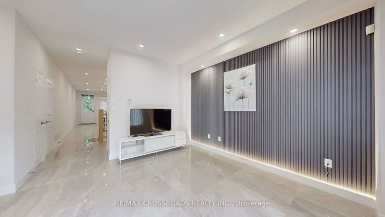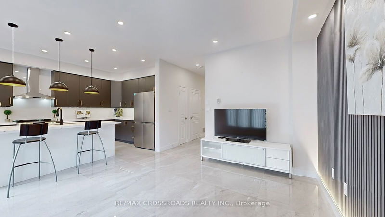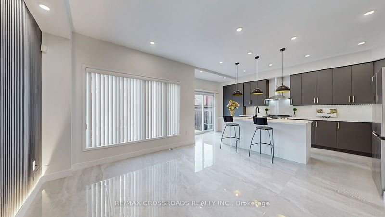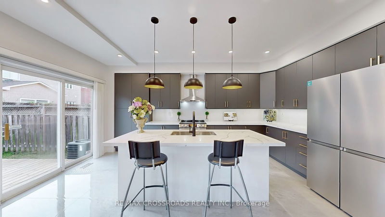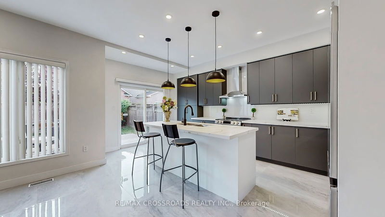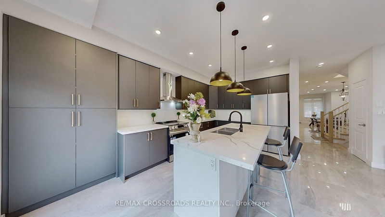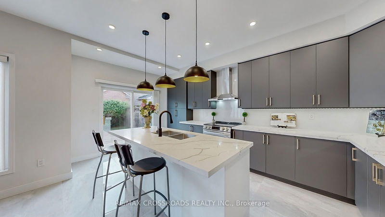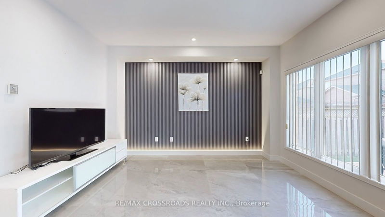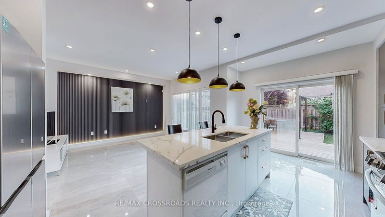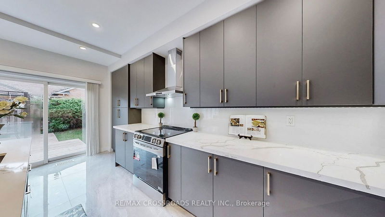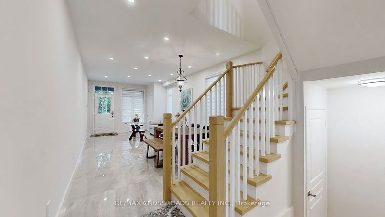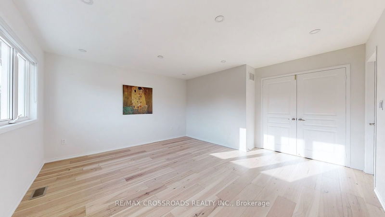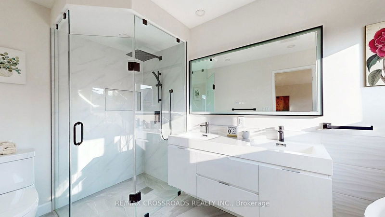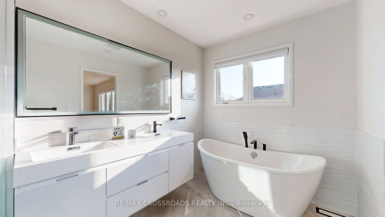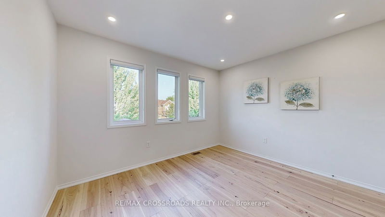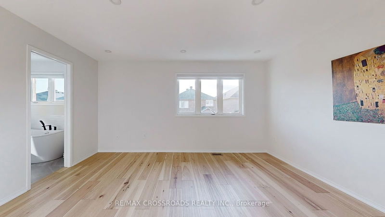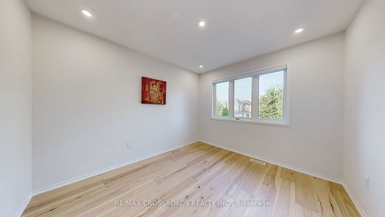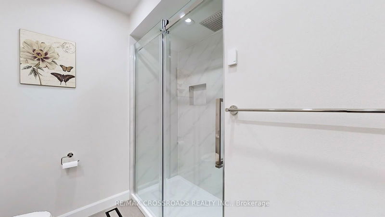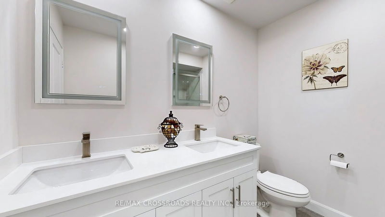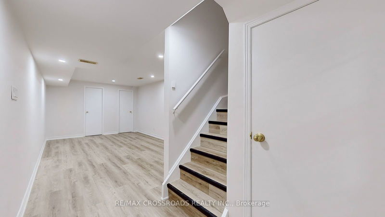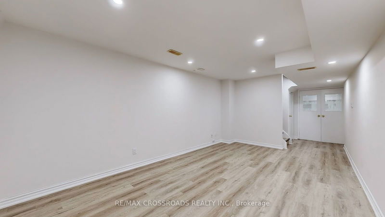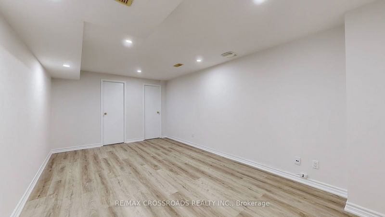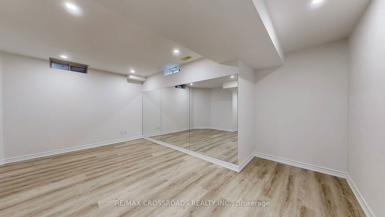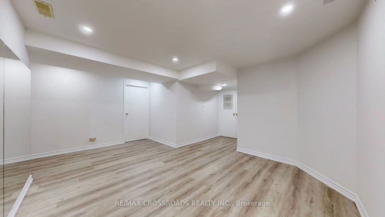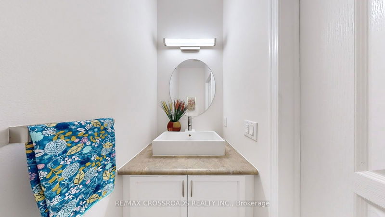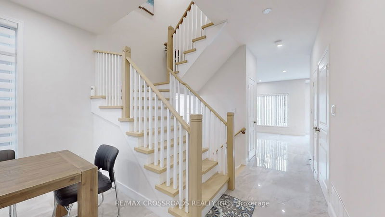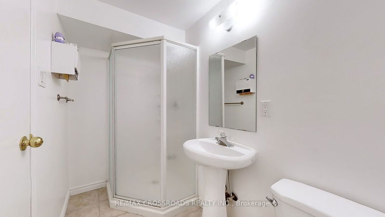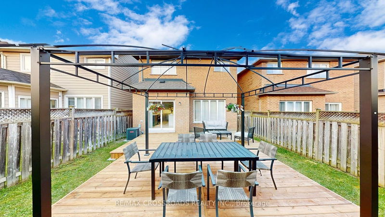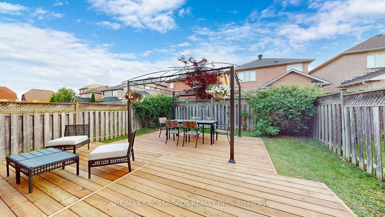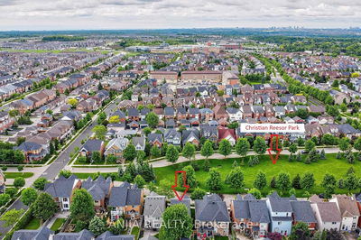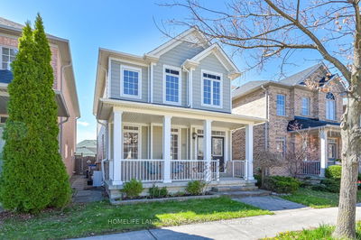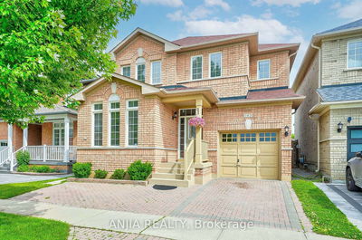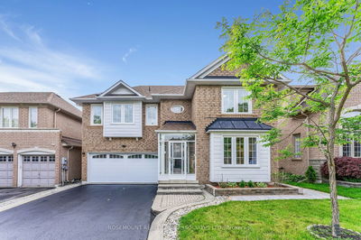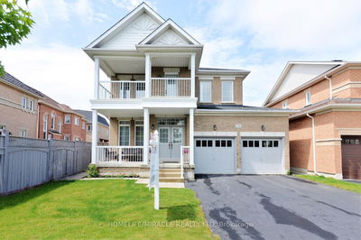One of A Kind! Beautiful Home In /The High Demand Markham Area* New Renovation Home with Lots of Up-Grades* New Paint* New 36" x36" Porcelain Floor Throughout on Main Floor* New Modern Kitchen With Lots of Up-Graded Cabinet* Centre Island with New Bar Lightings* Open To Family Room with Slate Wall and Led Lighting. Living and Dining Area Open Concept with Lots of Pot Lights on the Main and 2nd Floor* New Laminate Flooring on 2nd Floor*New Modern Bathrooms with Glass Showers* Spacious Prime Bedroom with Custom Cabinetry, Glass Shower & Soaker Tub* Walk-In Closet* New Staircases * New Large Garden Deck with New Gazebo* Direct Access To Garage *Large Open Concept Basement with Great Room and Recreation Room & 3 pcs. Bath*
Property Features
- Date Listed: Tuesday, August 20, 2024
- Virtual Tour: View Virtual Tour for 112 Alfred Paterson Drive
- City: Markham
- Neighborhood: Greensborough
- Major Intersection: 16th/9th Line
- Full Address: 112 Alfred Paterson Drive, Markham, L6E 1L5, Ontario, Canada
- Living Room: Porcelain Floor, Combined W/Dining, Open Concept
- Family Room: Porcelain Floor, Pot Lights, Open Concept
- Kitchen: Porcelain Floor, Centre Island, Breakfast Bar
- Listing Brokerage: Re/Max Crossroads Realty Inc. - Disclaimer: The information contained in this listing has not been verified by Re/Max Crossroads Realty Inc. and should be verified by the buyer.

