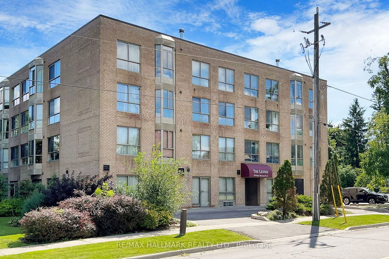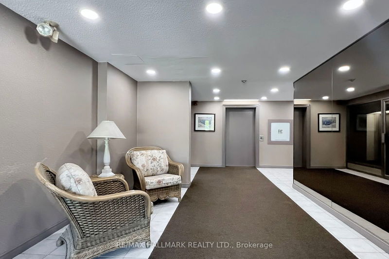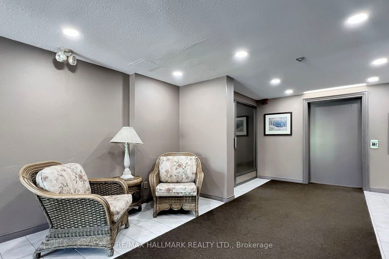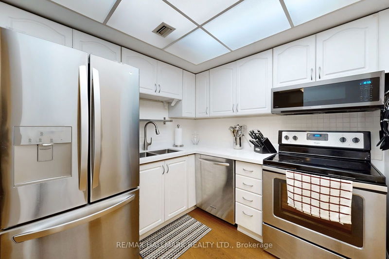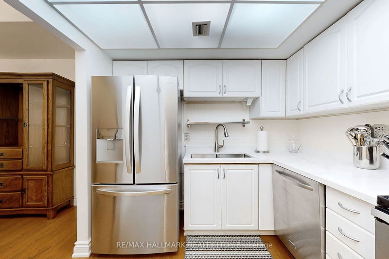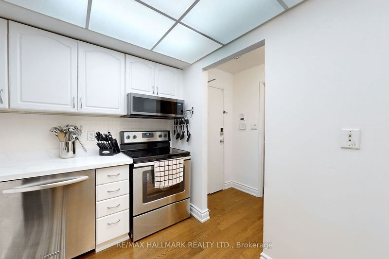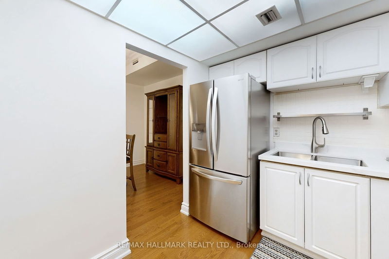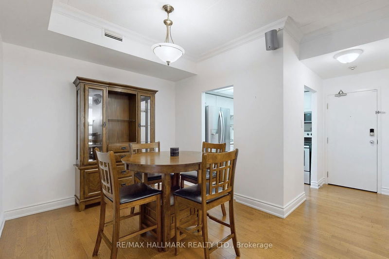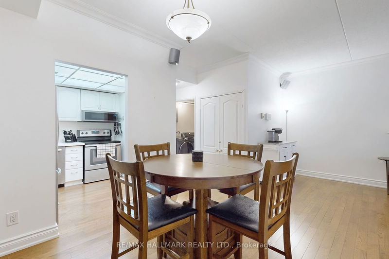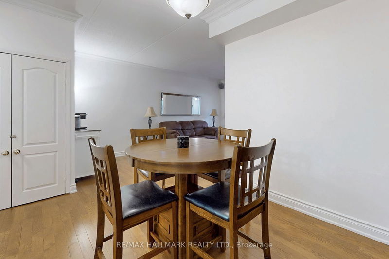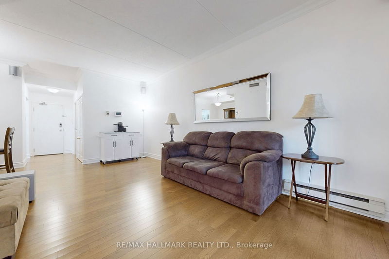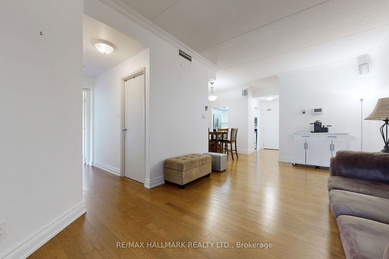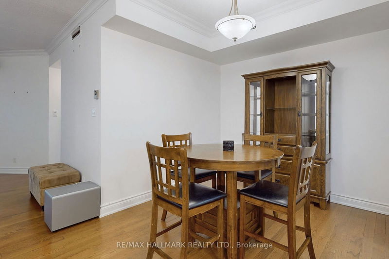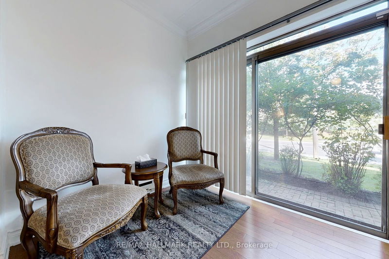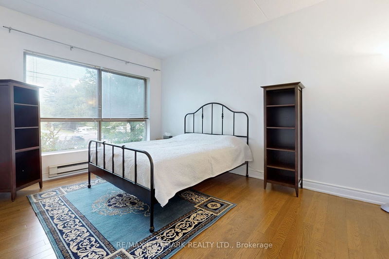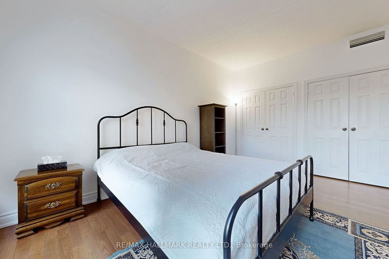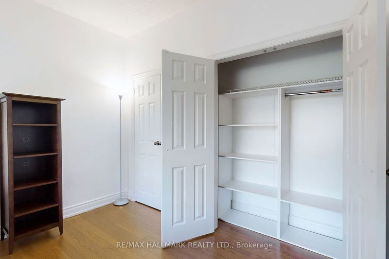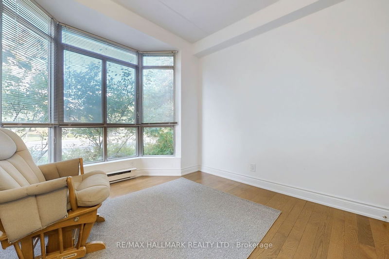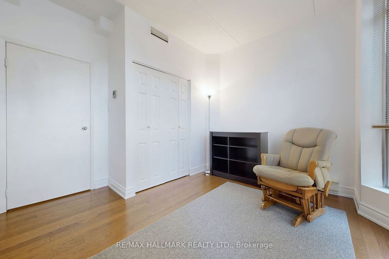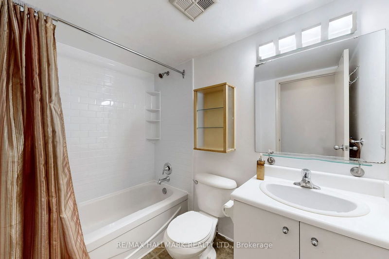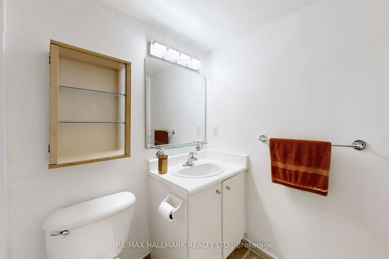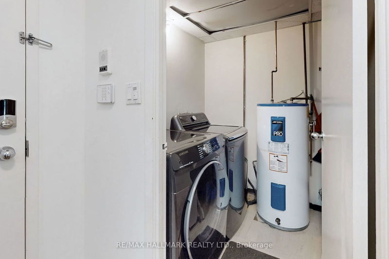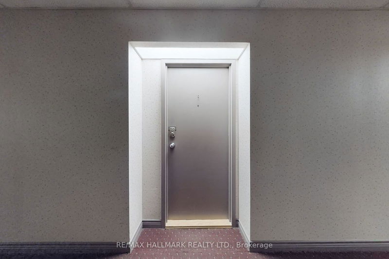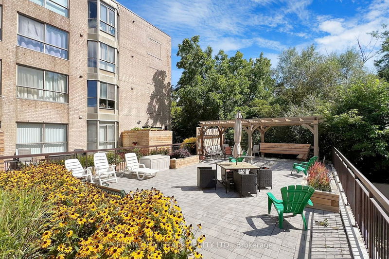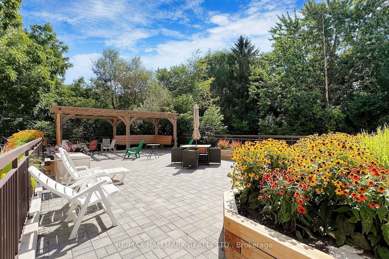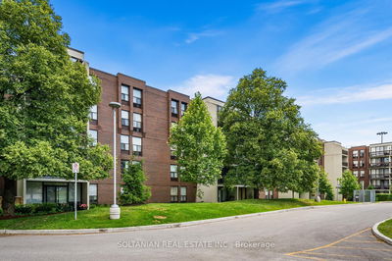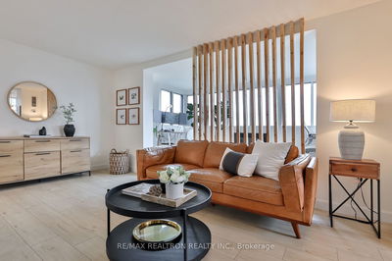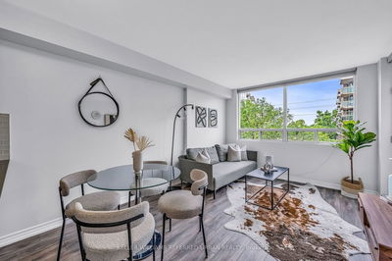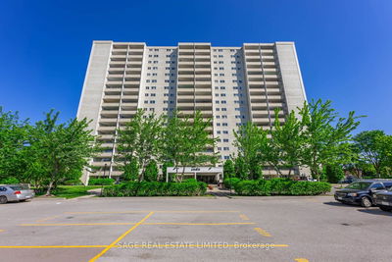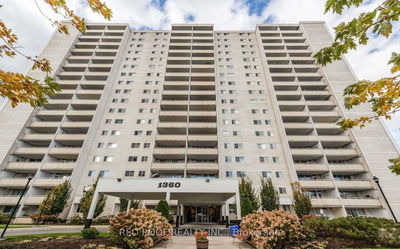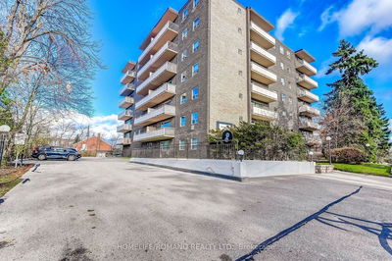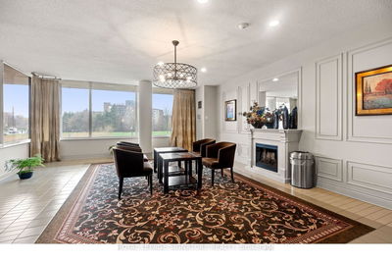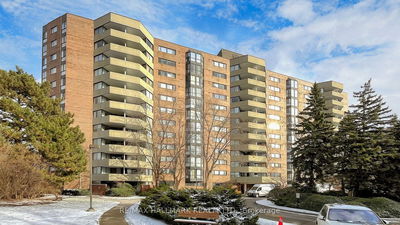Welcome to this Beautiful, Bright, Spacious & Well Laid Out Floor Plan. This unit features 9ft Ceilings, Rarely Offered Unit, Over 950 sq. ft. Two Bedroom + Solarium with Walk-Out. All Inclusive Maintenance Fee. Brand New Tub Enclosure. New Quartz kitchen Counter Top. Over size Laundry Room with Ample Storage Space. Bedrooms feature Double Closets with organizers. Hardwood Floors Throughout. Condo Living in the Heart of Richmond Hill, just down the road from the Richmond Hill Go Station. HIGH DEMAND AREA!!! Everything within walking distance. Locker is conviently located right across the Unit. Pet Friendly Condo. Move in Ready Space.
Property Features
- Date Listed: Thursday, August 22, 2024
- Virtual Tour: View Virtual Tour for 104-249 Major Mackenzie Drive E
- City: Richmond Hill
- Neighborhood: Crosby
- Full Address: 104-249 Major Mackenzie Drive E, Richmond Hill, L4C 9M8, Ontario, Canada
- Living Room: Hardwood Floor
- Kitchen: Ceramic Floor, Stainless Steel Appl
- Listing Brokerage: Re/Max Hallmark Realty Ltd. - Disclaimer: The information contained in this listing has not been verified by Re/Max Hallmark Realty Ltd. and should be verified by the buyer.

