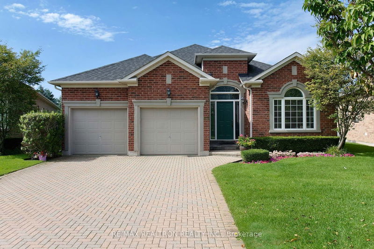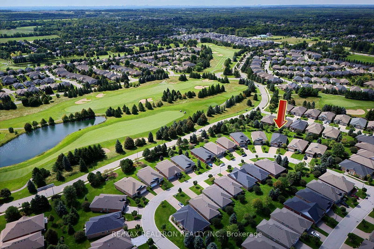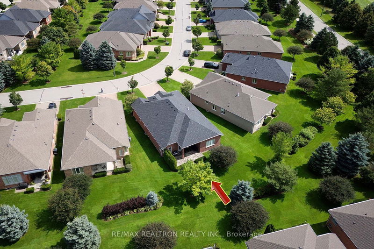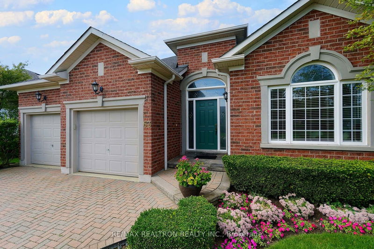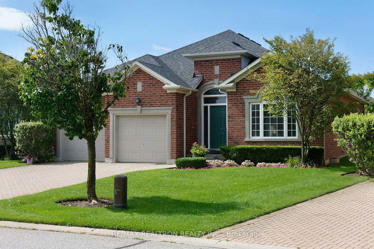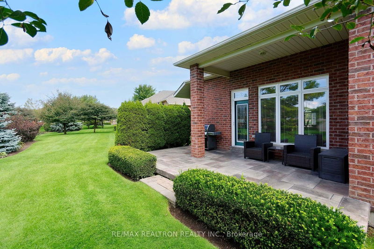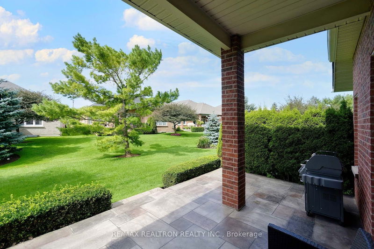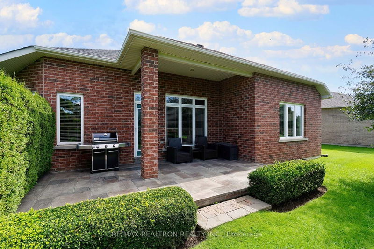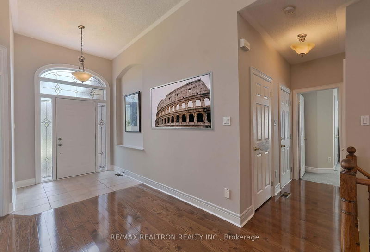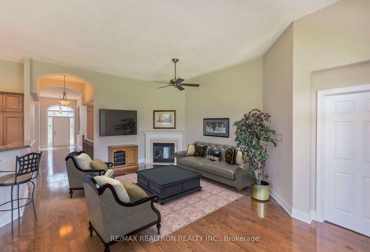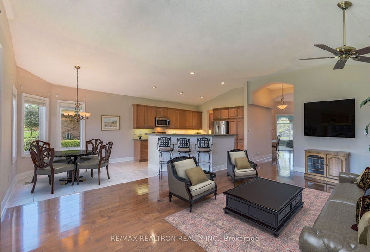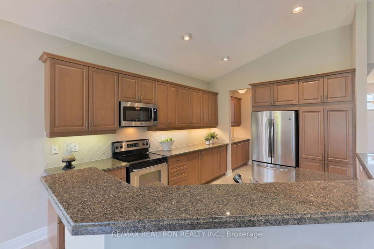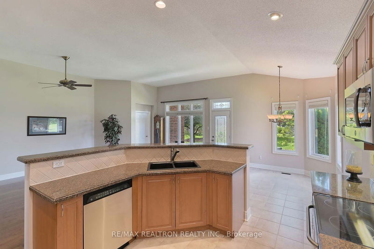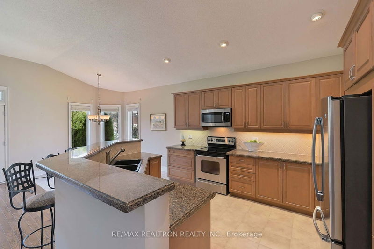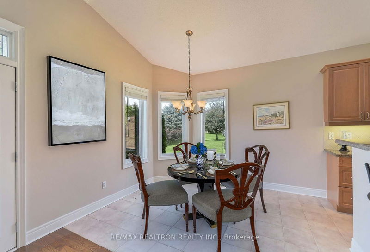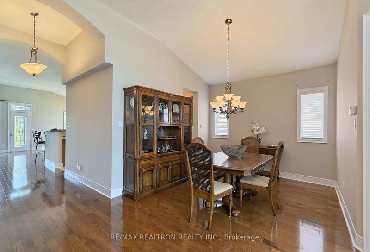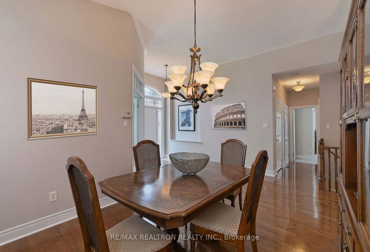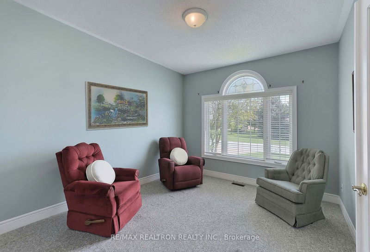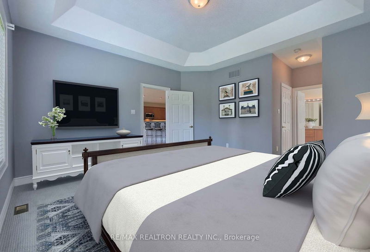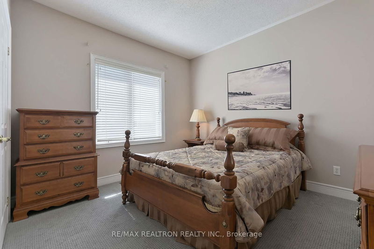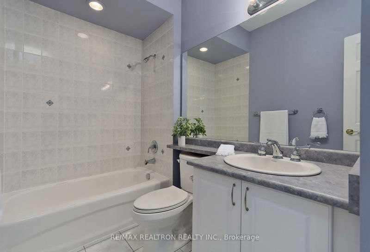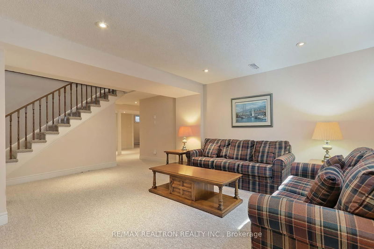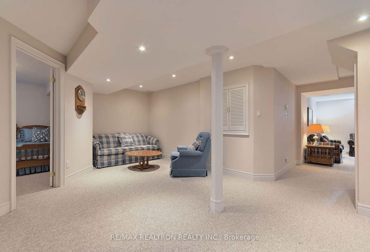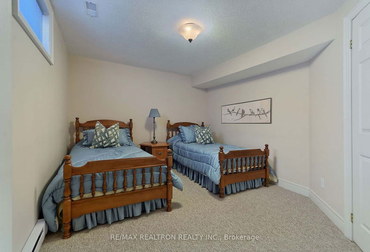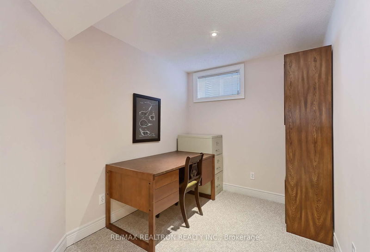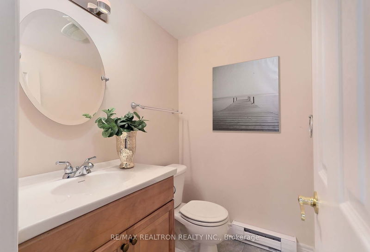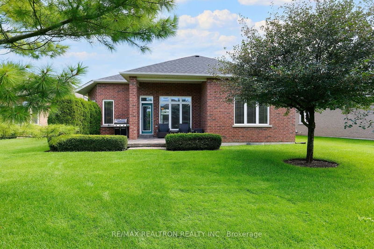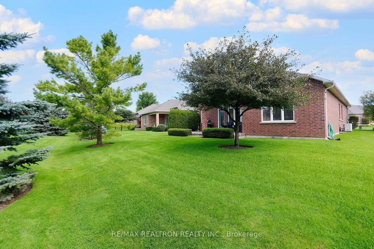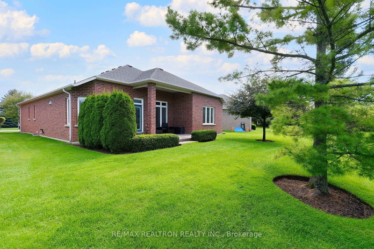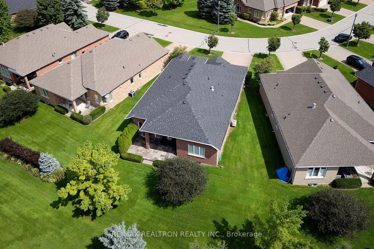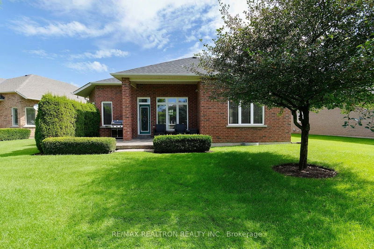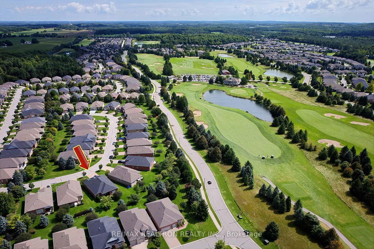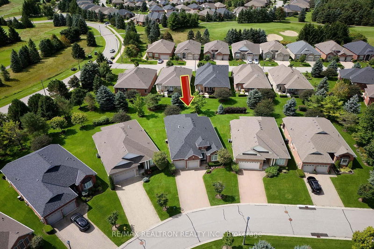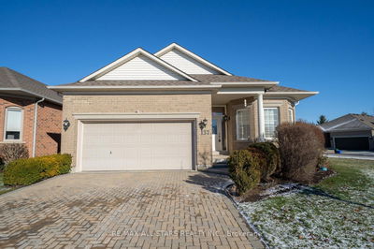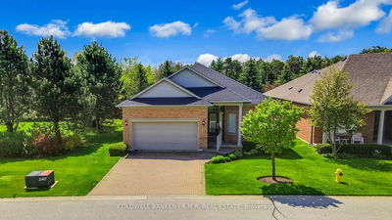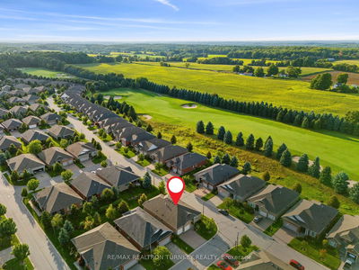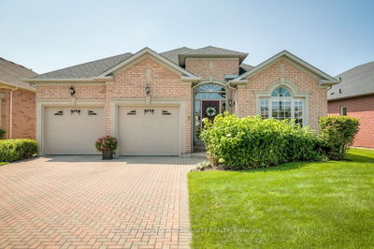Ballantrae Golf Course, Florida Style Community, Fabulous Doral Model on beautiful large pie shaped lot backing mature trees, extra long front yard and driveway for 6 cars, spacious inviting open concept floor plan, 2025 sq ft, not including finished lower level, extremely high cathedral and coffered ceilings, split bedroom design, main floor den overlooking front garden, spacious dining area with Butler's pantry for large family gatherings and entertaining friends, immaculate move in condition, original owners, wonderful open concept staircase feature to finished lower level, large back patio facing west, peaceful and serene location on no traffic crescent, enjoy the stunning public golf course that surrounds the property or walk to the Rec Centre for indoor swimming, tennis, gym and fitness, billiards ++++++ biking/walking trails, restaurants, shops, all amenities nearby, YOUR TIME IS COME to make a move to this award winning LIFESTYLE COMMUNITY!!!!! 10 minutes to Highway 404,
Property Features
- Date Listed: Friday, August 23, 2024
- Virtual Tour: View Virtual Tour for 63 Turn Taylor
- City: Whitchurch-Stouffville
- Neighborhood: Ballantrae
- Major Intersection: Hwy #48 & Aurora Rd
- Full Address: 63 Turn Taylor, Whitchurch-Stouffville, L4A 1R3, Ontario, Canada
- Kitchen: Open Concept, Cathedral Ceiling, Centre Island
- Listing Brokerage: Re/Max Realtron Realty Inc. - Disclaimer: The information contained in this listing has not been verified by Re/Max Realtron Realty Inc. and should be verified by the buyer.

