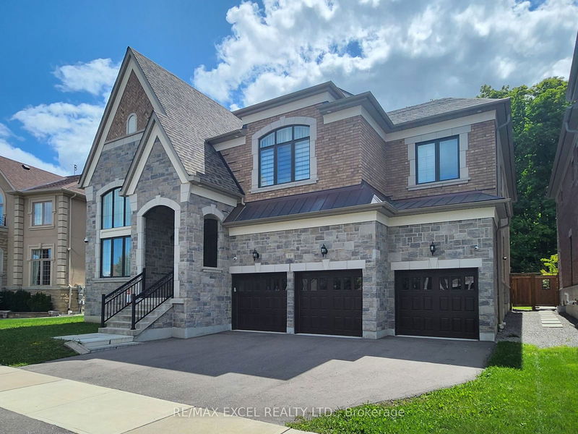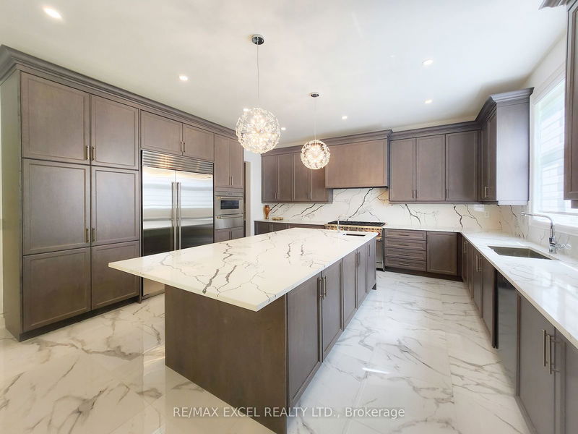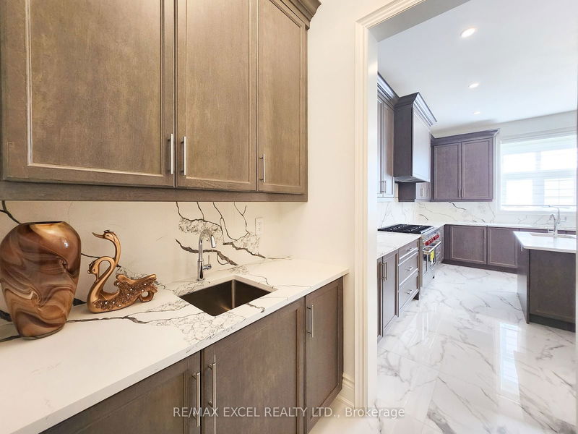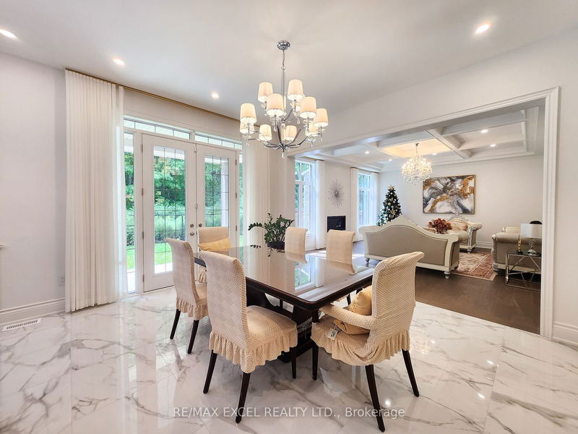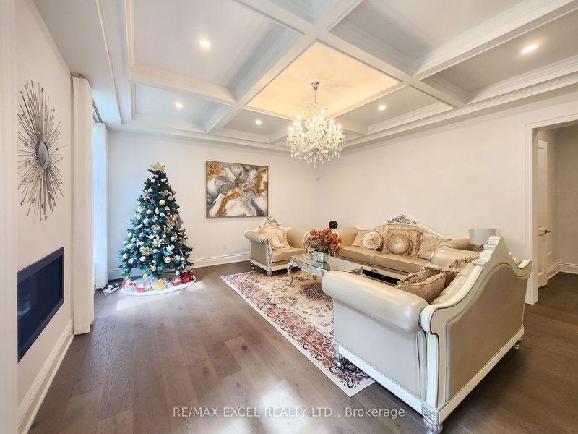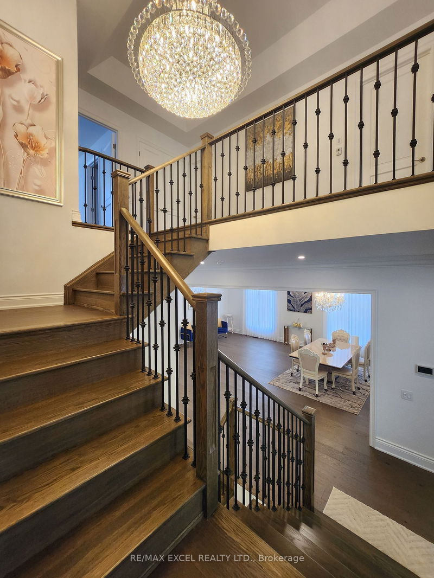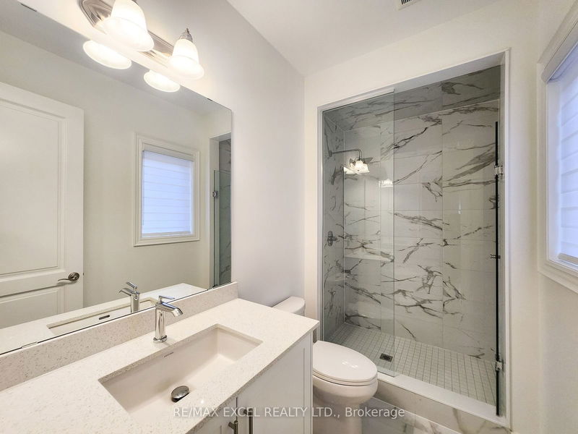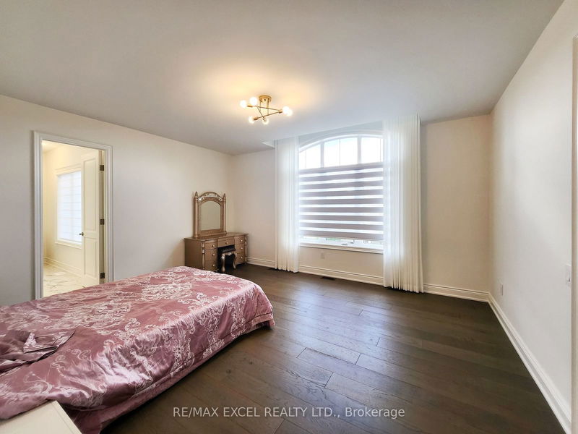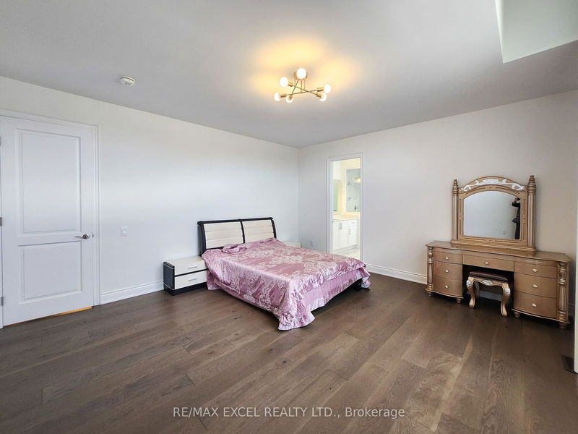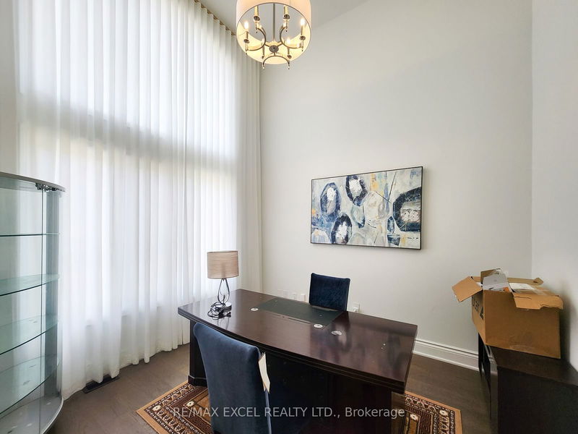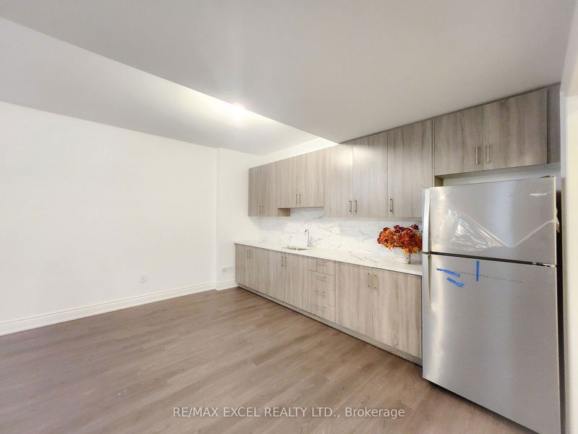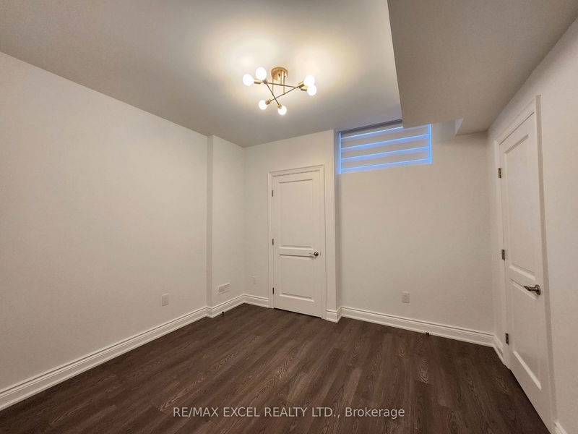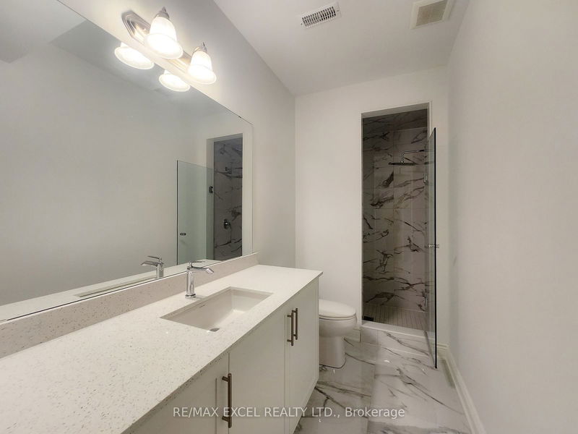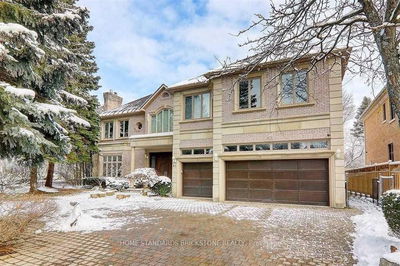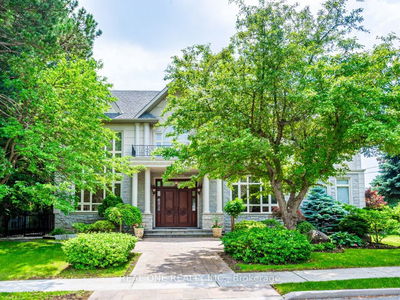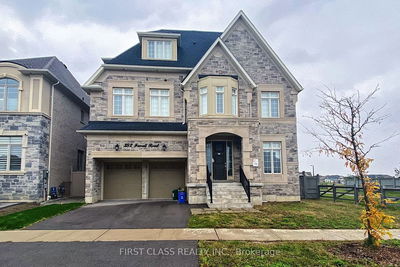Prestigious 3 Car Garage With 5 Ensuite Bdrm Home In The Enclave Of Upper Thornhill Estate By Country Wide Situated At Premium 70Ft Ravine Lot With Spectacular Outstanding Upgrades And Finishes. Quality Hardwood Floorings Thru-Out, Pots Lights, Quartz & Granite Countertops Thru-Out. Magnificent Chef's Paradise Gourment Kitchen, Top OF The Line Built-in Stainless Steel Appliances With Wolf 8 Burners 48" Gas Range Stove, A Walk-in Pantry In The Servery & 2 Extra Sinks In Kitchen. Sprawling Family Room With High Windows & Waffle Ceiling. Over 5000 Sqft Luxury Space Above Grade (Total of 7000+Sqft Living Space With The Finished Basement). All Five Bedrooms Are With Ensuite Bathrooms & Walk-In Closets. 10' Ceiling On Main Floor, 9' Ceiling On 2nd Floor & Basement. Separate Entrance Finished Basement With A Full Kitchen, Large Open Area With 2 Extra Larage Rooms.
Property Features
- Date Listed: Sunday, August 25, 2024
- City: Vaughan
- Neighborhood: Patterson
- Major Intersection: Bathurst & Teston Rd
- Full Address: 19 Sofia Olivia Crescent, Vaughan, L6A 4T2, Ontario, Canada
- Kitchen: Ground
- Family Room: Ground
- Living Room: Ground
- Kitchen: Bsmt
- Listing Brokerage: Re/Max Excel Realty Ltd. - Disclaimer: The information contained in this listing has not been verified by Re/Max Excel Realty Ltd. and should be verified by the buyer.



