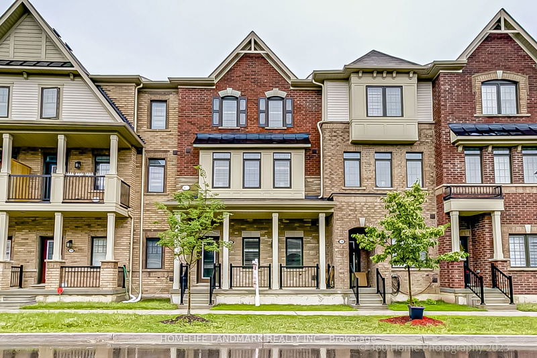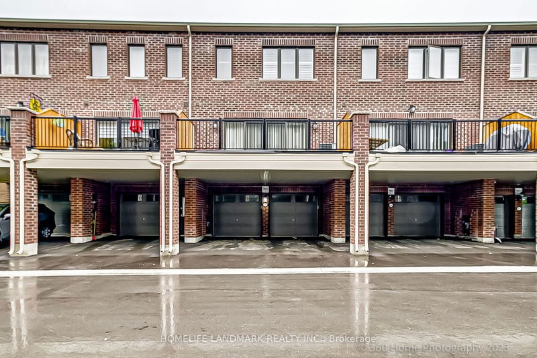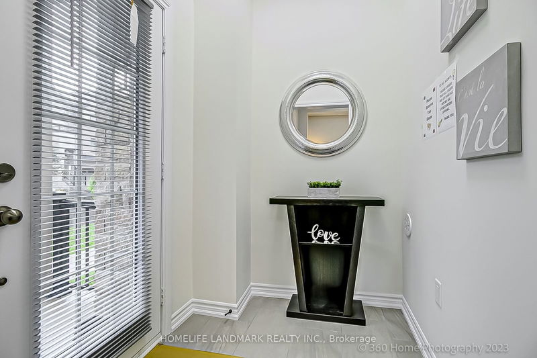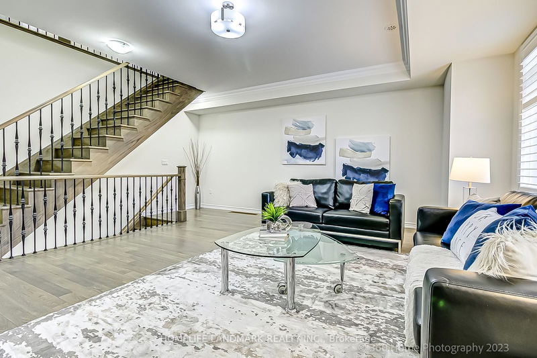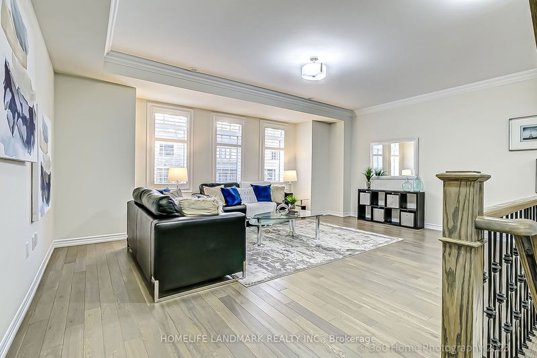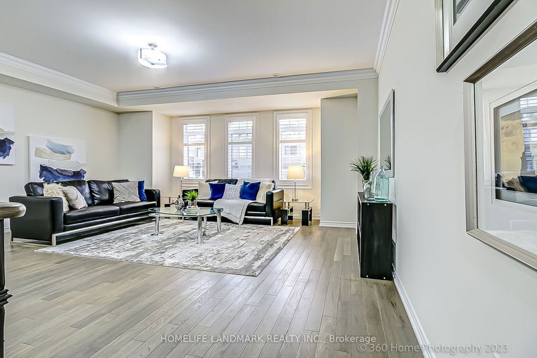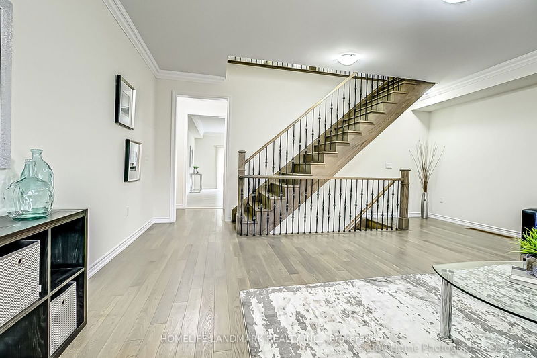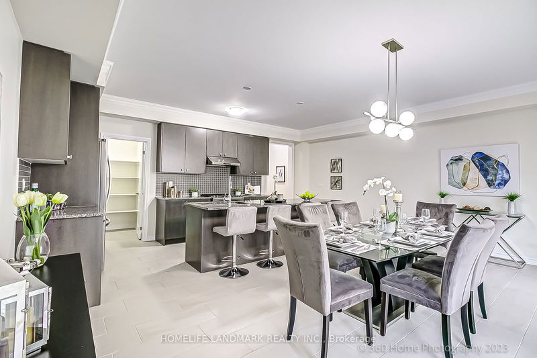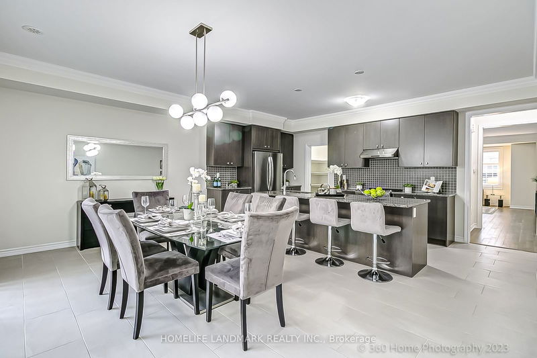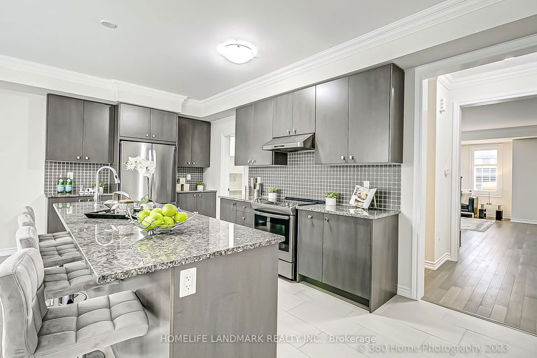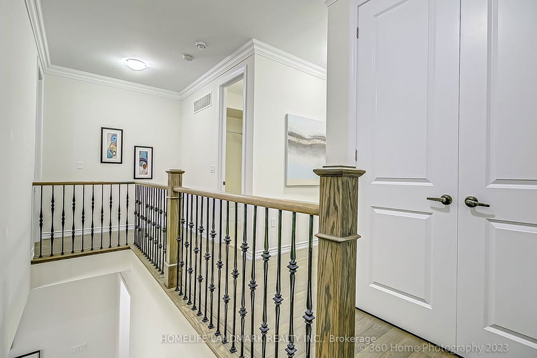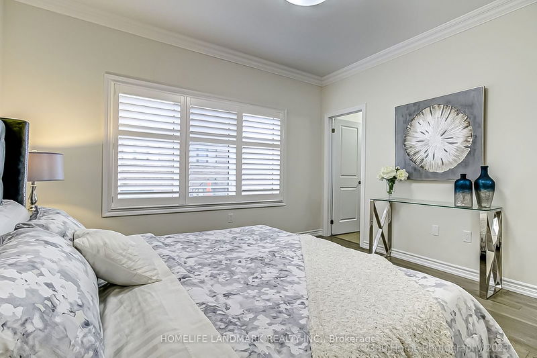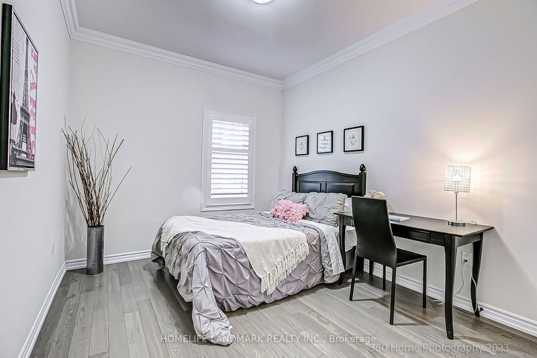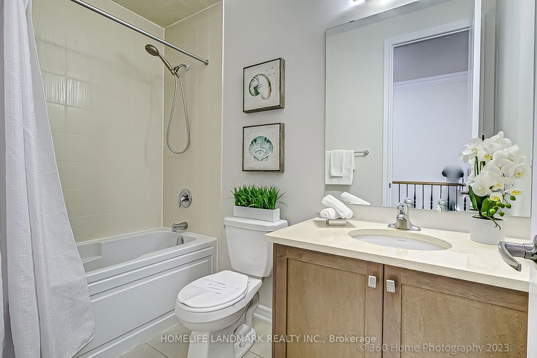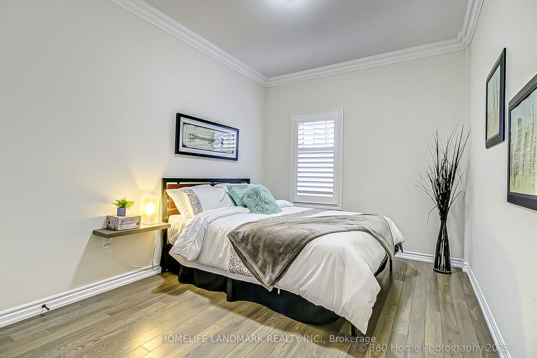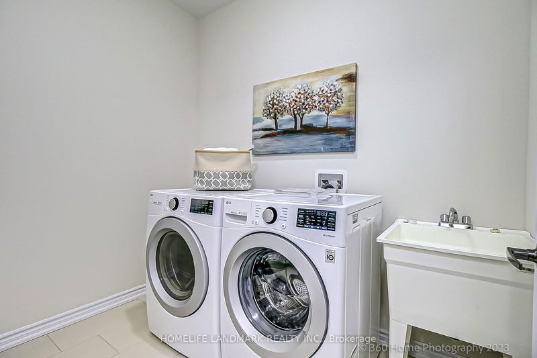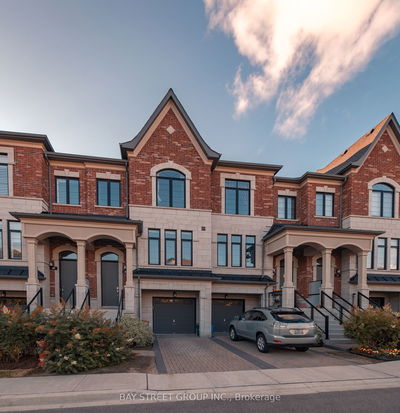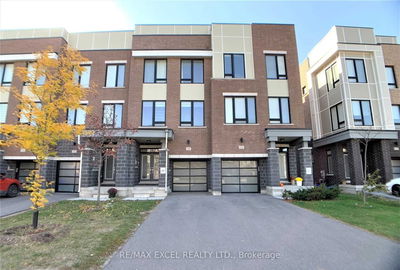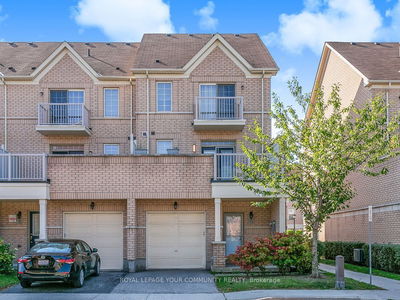Welcome to this stunning and modern 4-year-old freehold townhouse in the desirable Victoria Square, Markham. This bright and spacious home features a thoughtful and functional layout, boasting 3 bedrooms plus a den, and direct access to a convenient 2-car garage. Enjoy luxurious living with 10-foot ceilings adorned with elegant moulding on the ground floor, and 9-foot ceilings with moulding on the second and third floors. The entire home is enhanced by smooth ceilings throughout. The beautiful kitchen is a chefs delight, featuring stainless steel appliances, granite countertops with a breakfast bar, and a large pantry room. The upgraded staircase with metal pickets adds a touch of sophistication, while the master ensuite offers a spa-like experience with a thermostatic shower and frameless shower door. Located close to Highway 404, this home is in a prime location with top-ranked schools and a wide array of amenities nearby, including Costco, restaurants, and more. Move-In-Ready!
Property Features
- Date Listed: Monday, August 26, 2024
- City: Markham
- Neighborhood: Victoria Square
- Major Intersection: Victoria Square / Elgin Mills
- Full Address: 36 Mannar Drive, Markham, L6C 0Z3, Ontario, Canada
- Kitchen: Ceramic Floor, Combined W/Dining, Stainless Steel Appl
- Living Room: Hardwood Floor, Moulded Ceiling, Large Window
- Listing Brokerage: Homelife Landmark Realty Inc. - Disclaimer: The information contained in this listing has not been verified by Homelife Landmark Realty Inc. and should be verified by the buyer.

