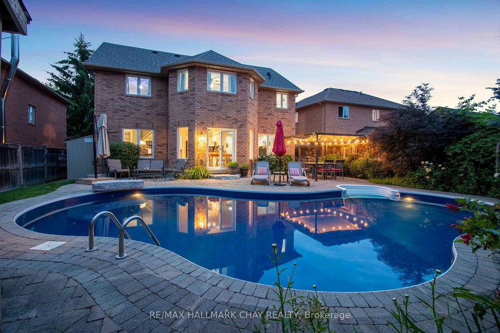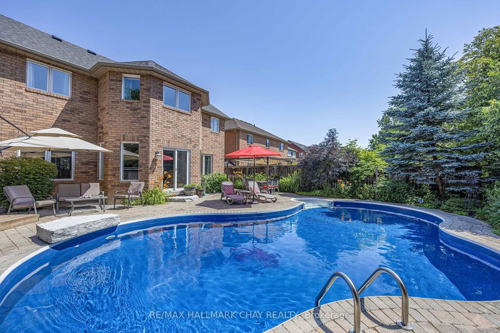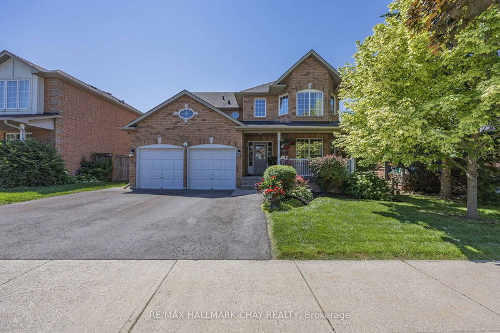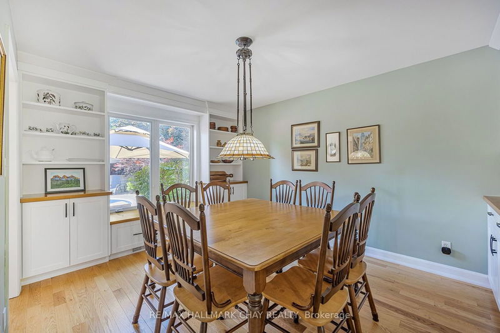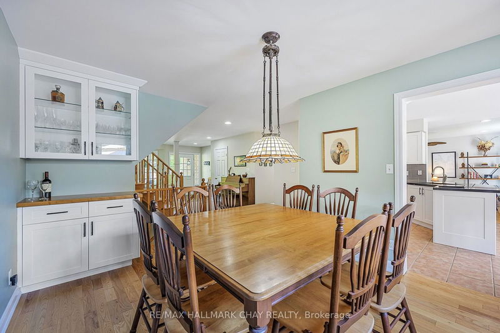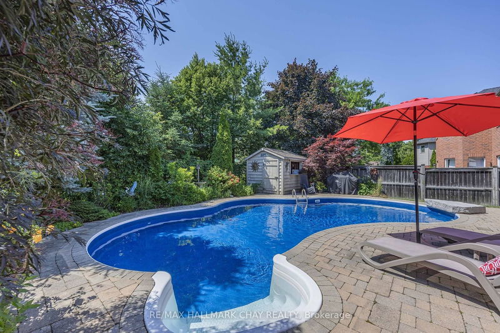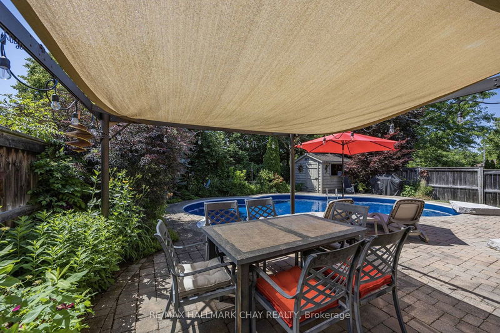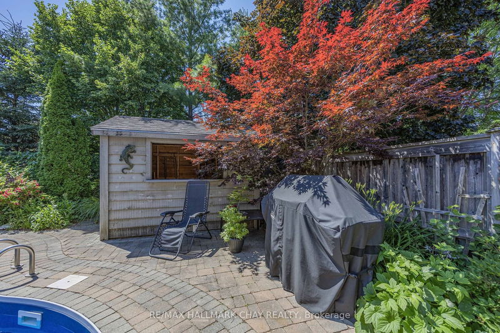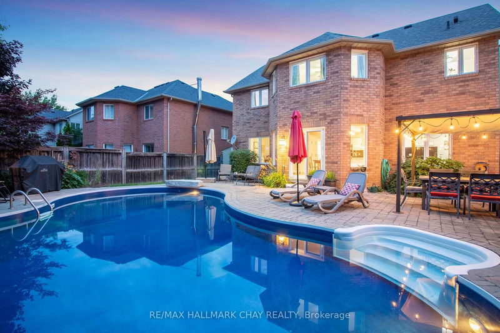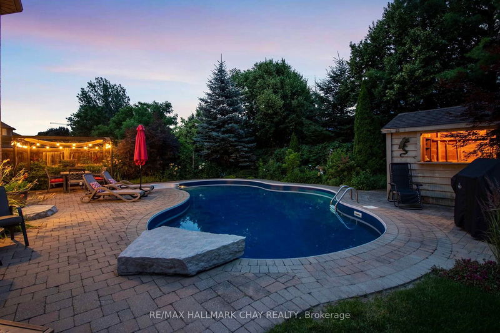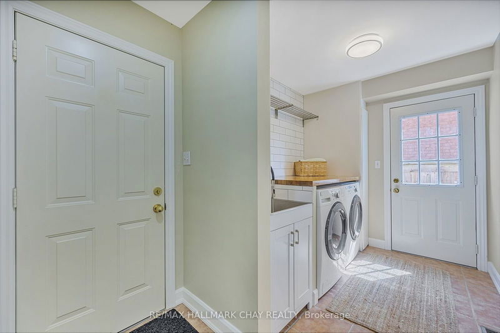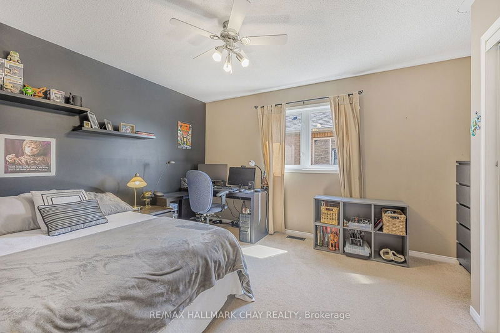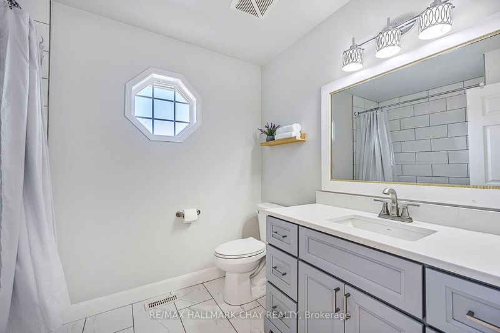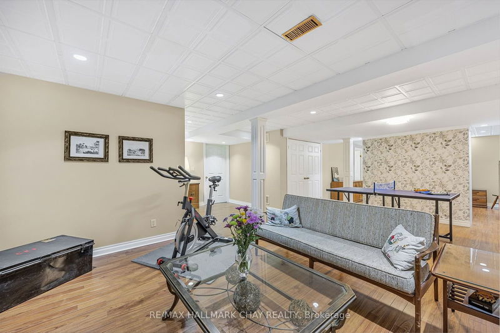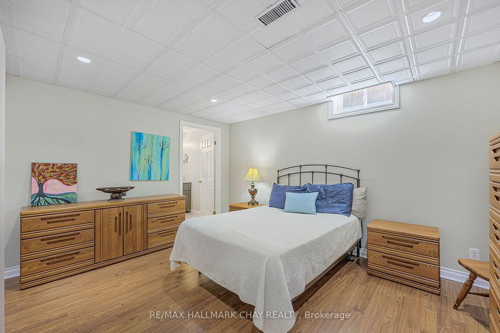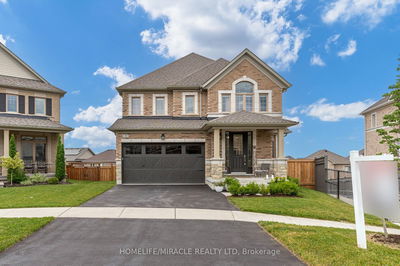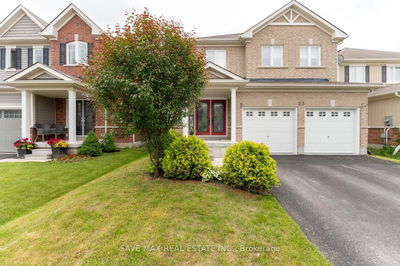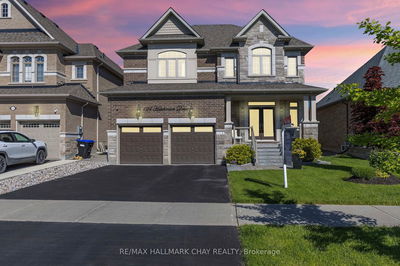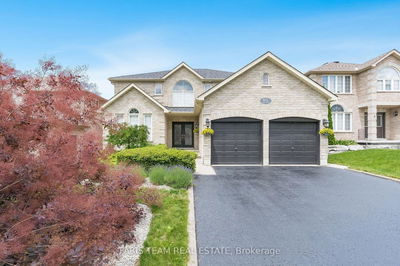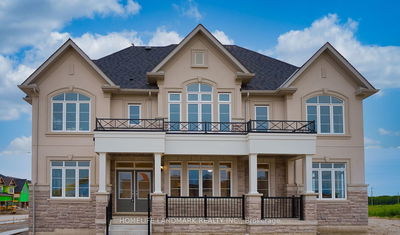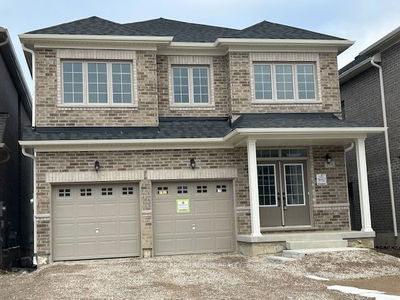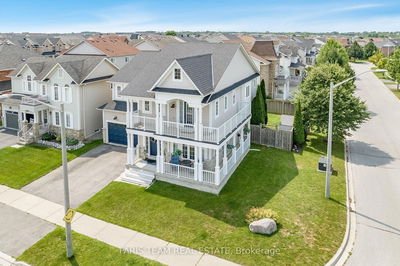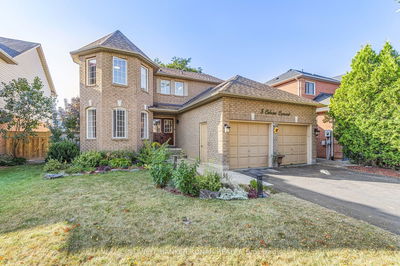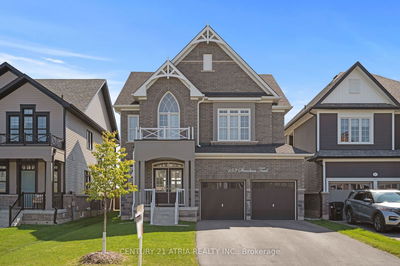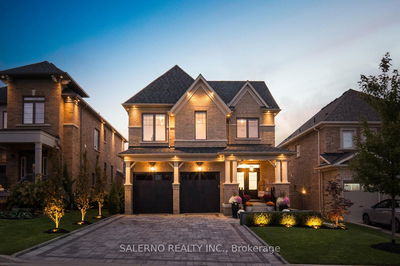Dare to compare at this price! It's not often you find a home that strikes the perfect balance of style and functionality with the feeling of hominess and comfort. ** Exceptional value providing the best bang for your hard earned bucks **. Meticulously cared for by the original owners. From the moment you pull in the driveway you are met by the welcoming country-style front porch and lovely gardens - the perfect spot for those morning coffees and to give a wave at the neighbours passing by. Step inside to the thoughtful layout that epitomizes elegance designed for everyday family living. Recently renovated kitchen & bathrooms have ensured there's nothing left for you to do but sit back and enjoy some poolside margaritas. Yes you can have it all at 5 Bateman St - including a low maintenance resort style backyard with a gorgeous inground pool, interlock patio, perennial gardens & lovely mature trees. The sun filled primary bedroom boasts a beautifully renovated ensuite fit for a King & Queen (you deserve it). The finished basement provides for even more living/storage space and is fully roughed in/ready for a kitchen providing you with options for how to use the space. **Request the digital feature sheet for more info **
Property Features
- Date Listed: Monday, August 26, 2024
- Virtual Tour: View Virtual Tour for 5 Bateman Street
- City: New Tecumseth
- Neighborhood: Beeton
- Major Intersection: Bateman & 10th Sdrd
- Full Address: 5 Bateman Street, New Tecumseth, L0G 1A0, Ontario, Canada
- Living Room: Gas Fireplace, Hardwood Floor
- Kitchen: Updated, Stainless Steel Appl, Quartz Counter
- Family Room: Pot Lights, Hardwood Floor
- Listing Brokerage: Re/Max Hallmark Chay Realty - Disclaimer: The information contained in this listing has not been verified by Re/Max Hallmark Chay Realty and should be verified by the buyer.

