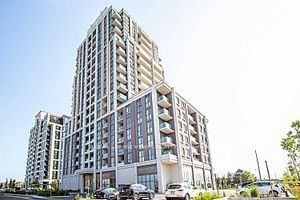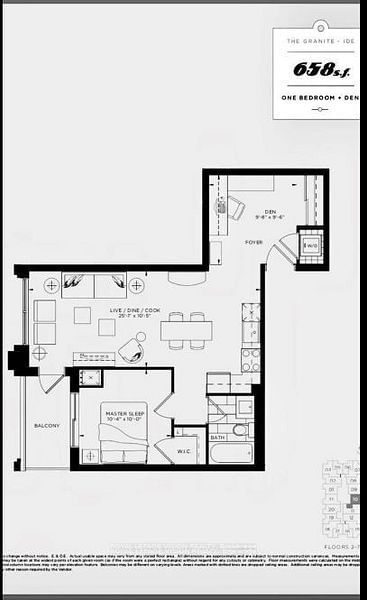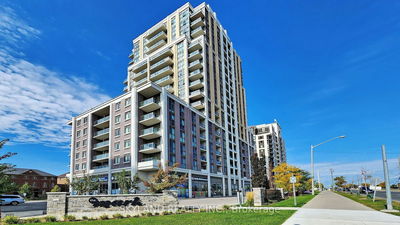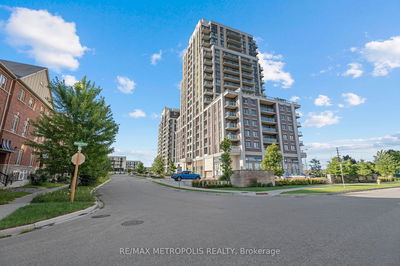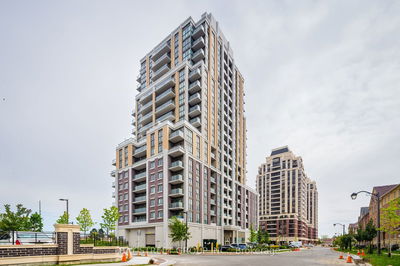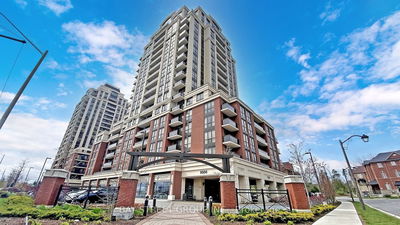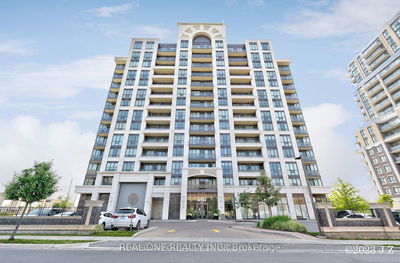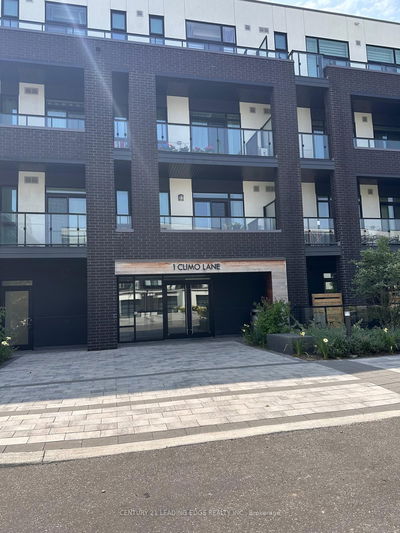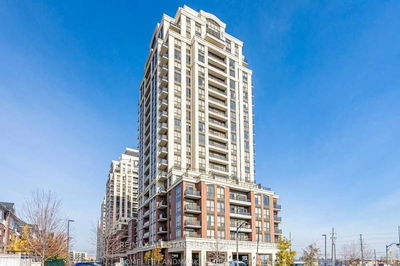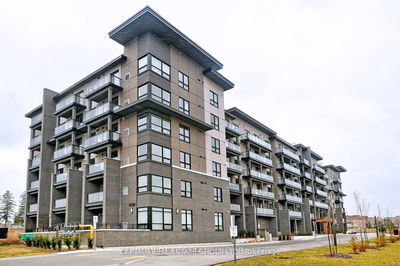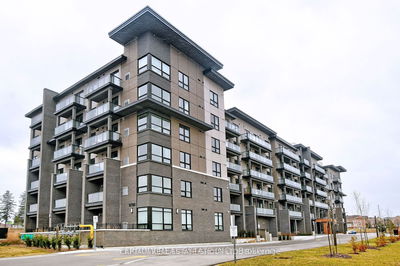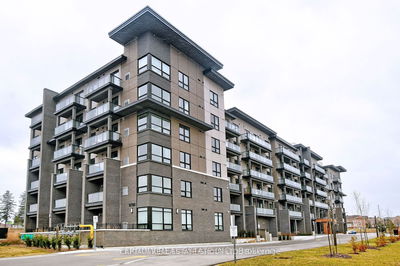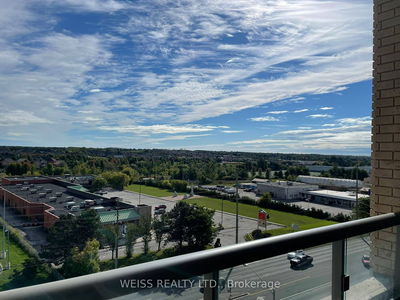1+1 Den 658 Sq.Ft + Balcony. Open Concept Kitchen Combined With Dining Room And Living Room. Two Walk-Outs To Balcony From Living Room And Master Bedroom. Modern Kitchen Cabinets, Undermount Sink,Quartz Counter Top, Glass Backsplash, 9 Ft. Ceilings, Laminate Floors, 1 Parking Spot Included.Hotel Like Amenities!! Close To Public Transit, Parks, And Community Centre.
Property Features
- Date Listed: Monday, August 26, 2024
- City: Markham
- Neighborhood: Wismer
- Major Intersection: Markham Rd/Buroak
- Full Address: 910-9560 Markham Road, Markham, L6E 0N6, Ontario, Canada
- Kitchen: Stainless Steel Appl, Laminate, Open Concept
- Living Room: Combined W/Dining, Laminate, W/O To Balcony
- Listing Brokerage: Royal Lepage Vision Realty - Disclaimer: The information contained in this listing has not been verified by Royal Lepage Vision Realty and should be verified by the buyer.

