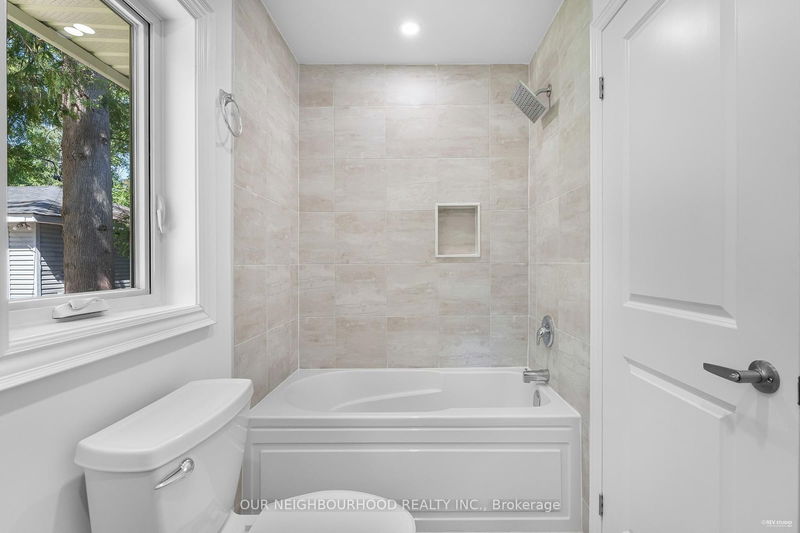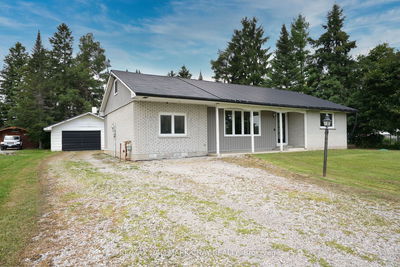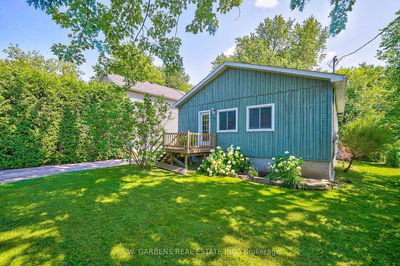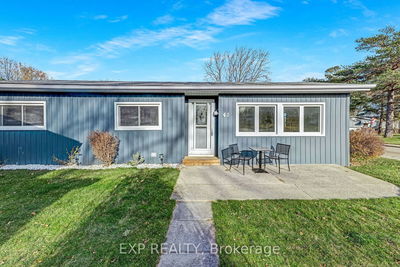Welcome to your dream home! This fully renovated bungalow offers 3 spacious bedrooms and 2 new full bathrooms, providing perfect comfort for your family. Set on a generous lot with both front and back yard, this home features a convenient carport, a five-car driveway and also boasts a private pool, ideal for enjoying sunny days. Step inside to the brand-new kitchen, complete with s/s appliances, quartz countertop, pot-lights, ceramic floor and a stylish eat-in center island, seamlessly blending into the living room finish with a new modern vinyl floor. Stunning open-concept design! Abundant natural light from every window! Enjoy cozy evenings by the charming fireplace or entertain guests on the beautiful patio deck with a gazebo, overlooking your lush backyard. Location is everything, and this home is ideally situated in a great desirable family neighborhood, just minutes from local parks, the lake, Hwy 400, Barrie South Go Station, a variety of shops and restaurants.
Property Features
- Date Listed: Monday, August 26, 2024
- City: Innisfil
- Neighborhood: Rural Innisfil
- Major Intersection: Mapleview Drive/Cove Avenue
- Full Address: 3211 Cove Avenue, Innisfil, L9S 2K7, Ontario, Canada
- Living Room: Fireplace, Window, Side Door
- Kitchen: Quartz Counter, Ceramic Floor, Centre Island
- Listing Brokerage: Our Neighbourhood Realty Inc. - Disclaimer: The information contained in this listing has not been verified by Our Neighbourhood Realty Inc. and should be verified by the buyer.





























































