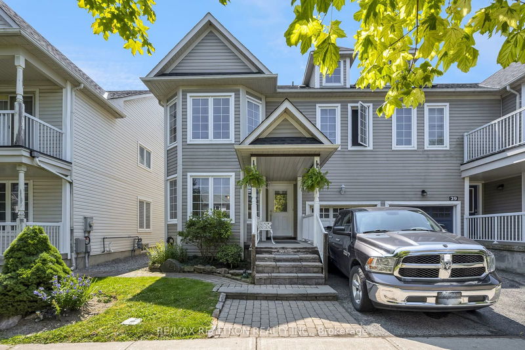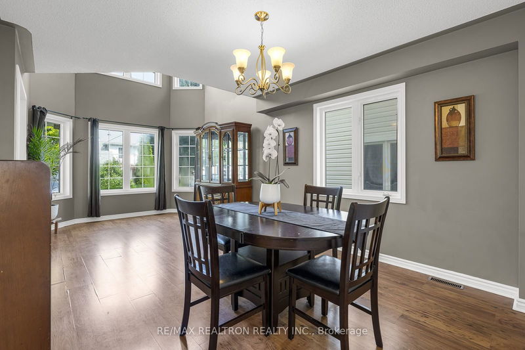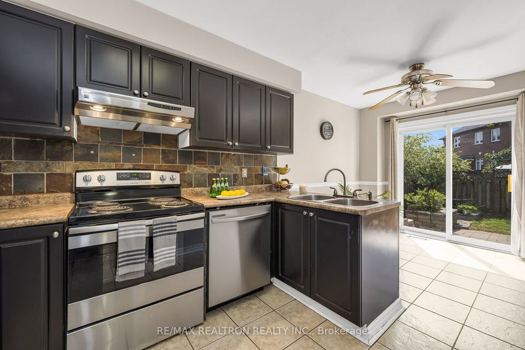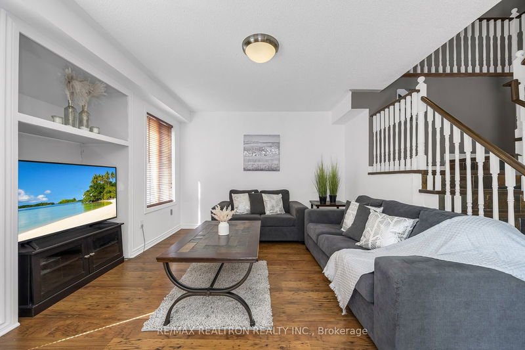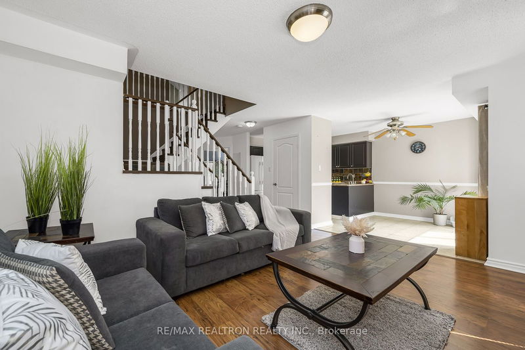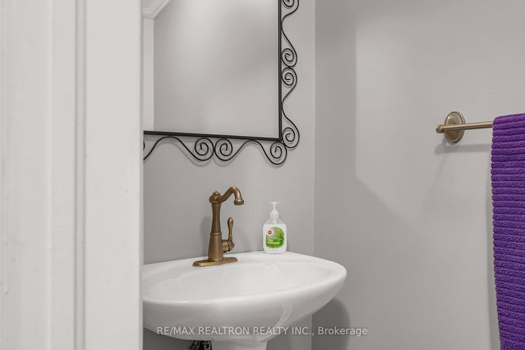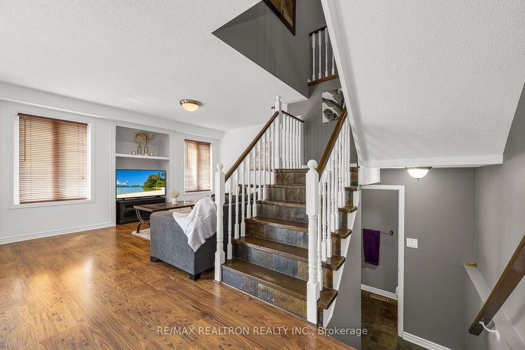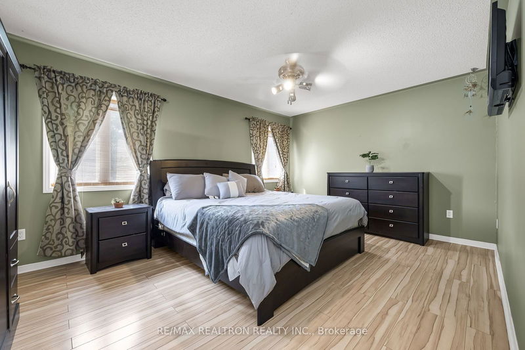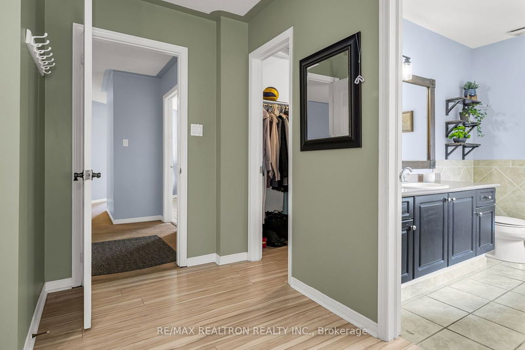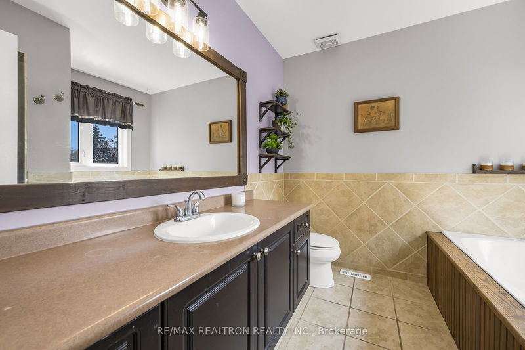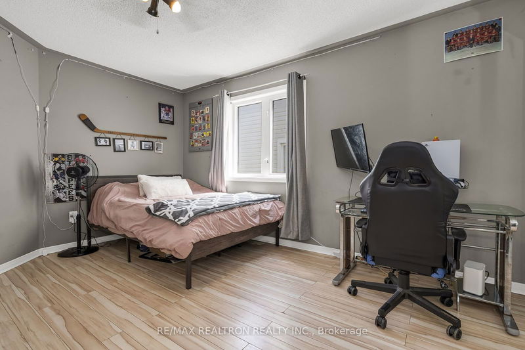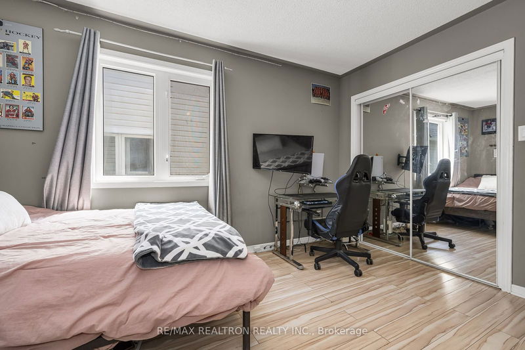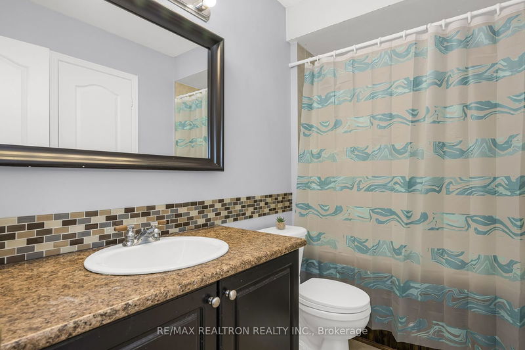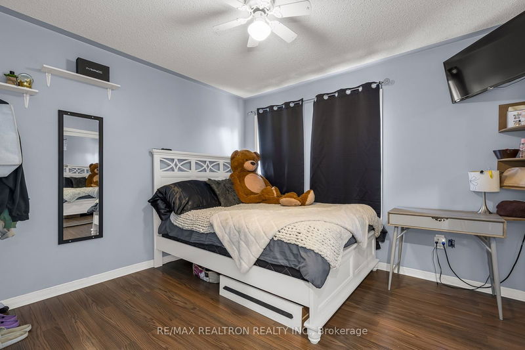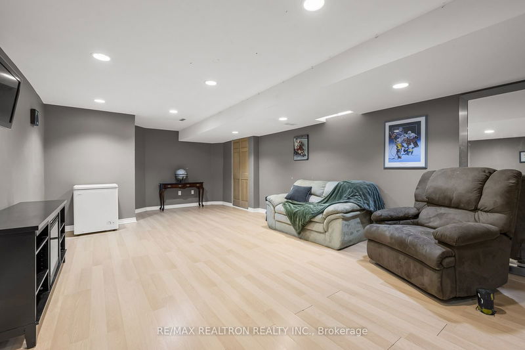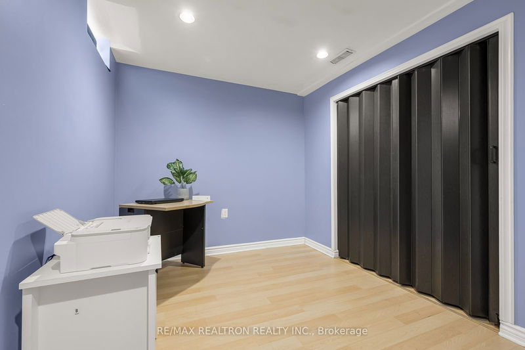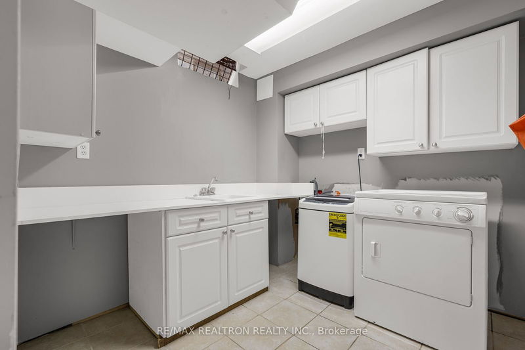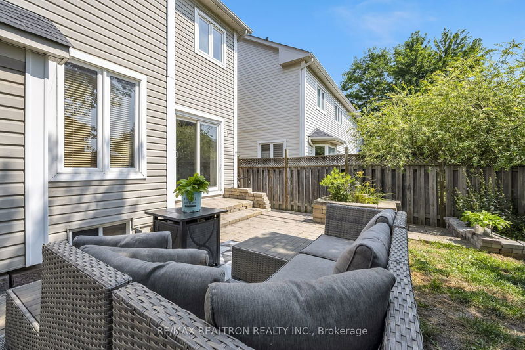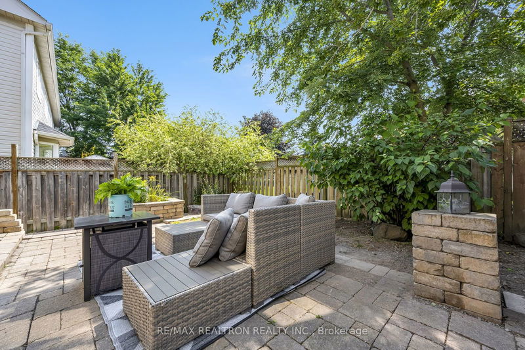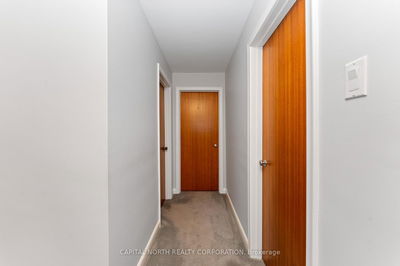Take a walk through the front door and check out this semi-detached, 3 bedroom plus extra office masterpiece for yourself in the highly rated community of Simcoe Landing to see the enchanted, warm and inviting space awaiting you and your family. Upon entering, you will notice the vaulted ceilings in the combined dining/family room, giving your guests a welcome feeling perfect for entertaining. The entry from the garage to the home is convenient in winter, and the finished basement is perfect for some added space while your family continues to grow. The total living space (including basement) is approx 2038 sq ft. A new hot water tank was recently installed. Newer roof, stove, range hood, washing machine and dishwasher. The primary bedroom is complete with a walk in closet and a 4 piece ensuite, the spacious 2nd and 3rd bedrooms are both complete with double closets and the 3rd bedroom has separate access from the bedroom to the bathroom. The backyard is private and fully fenced and the home is walking distance to school. In close proximity to Lake Simcoe as well as highway 404, the location is ideal to enjoy all that the area has to offer.
Property Features
- Date Listed: Monday, August 26, 2024
- City: Georgina
- Neighborhood: Keswick South
- Major Intersection: Ravenshoe Rd & The Queensway S
- Full Address: 27 Glasgow Crescent, Georgina, L4P 4A9, Ontario, Canada
- Living Room: O/Looks Backyard, Breakfast Area
- Kitchen: Stainless Steel Appl, W/O To Yard
- Listing Brokerage: Re/Max Realtron Realty Inc. - Disclaimer: The information contained in this listing has not been verified by Re/Max Realtron Realty Inc. and should be verified by the buyer.

