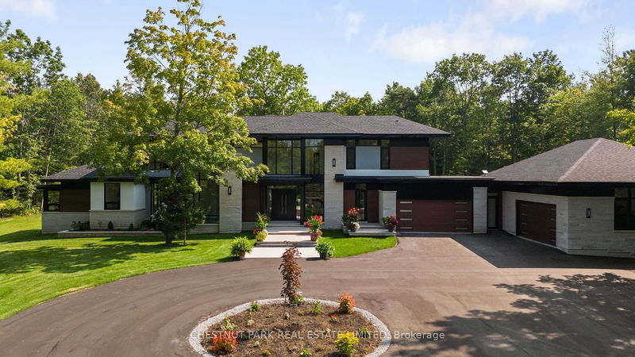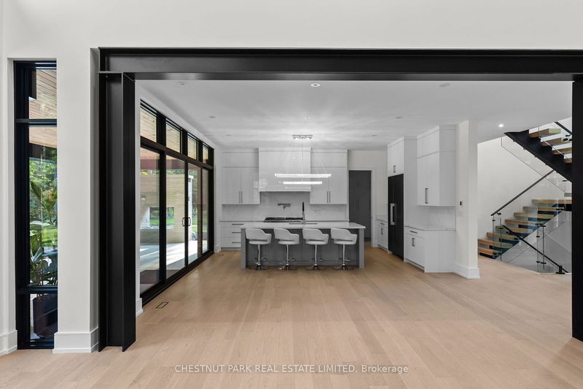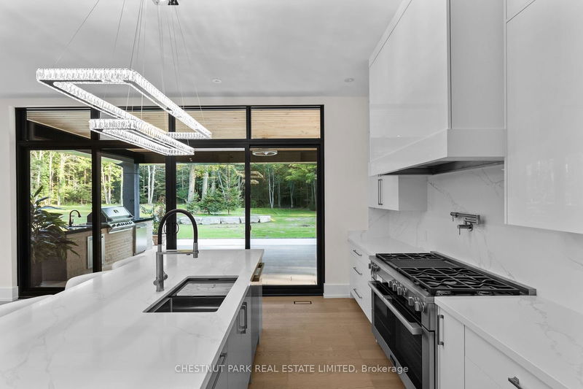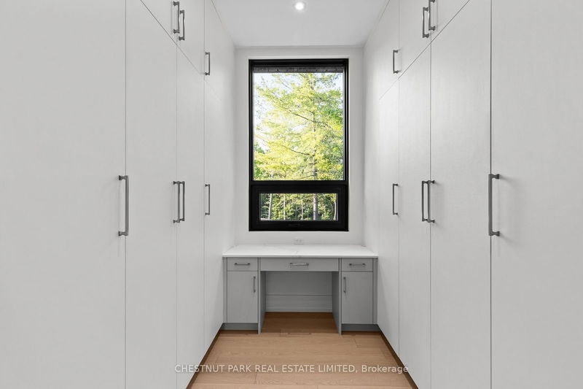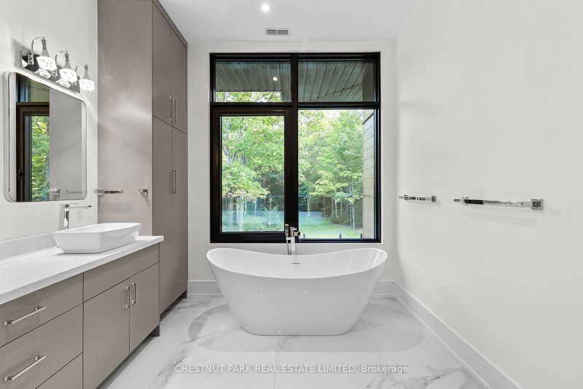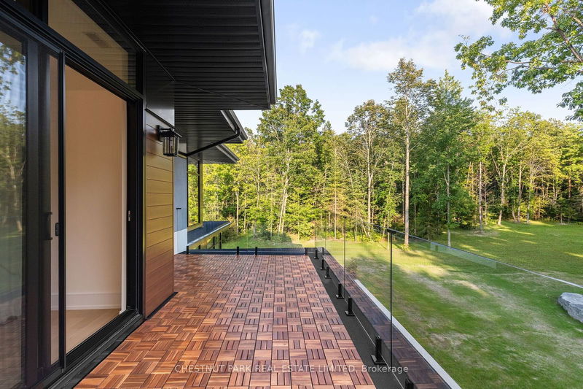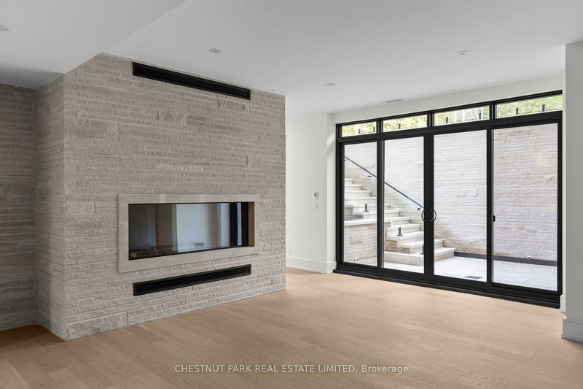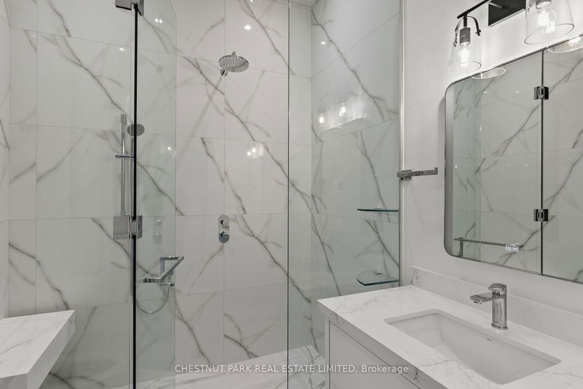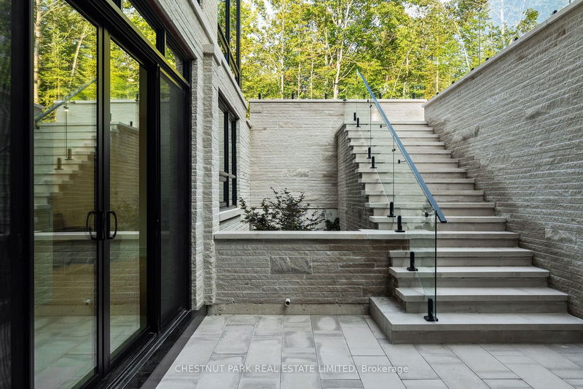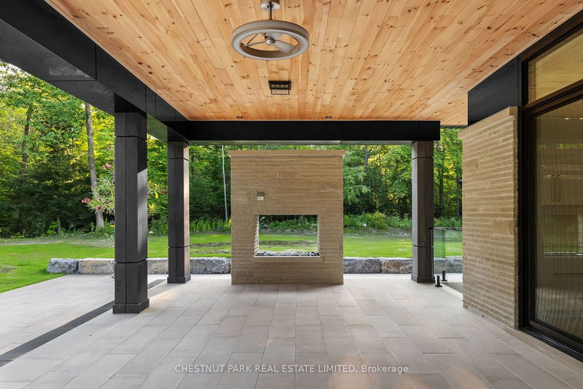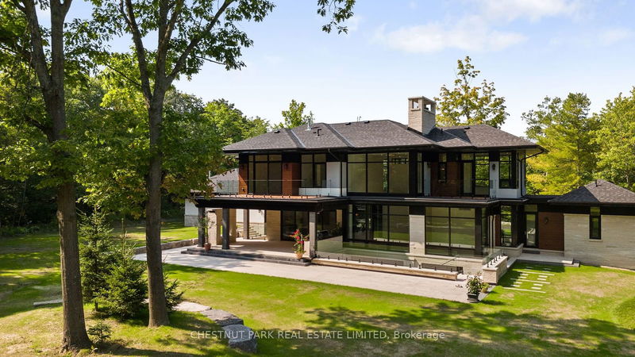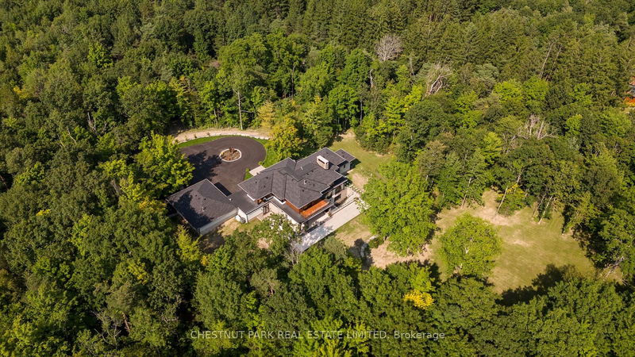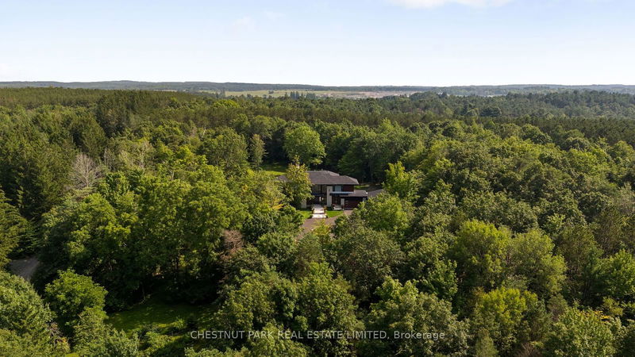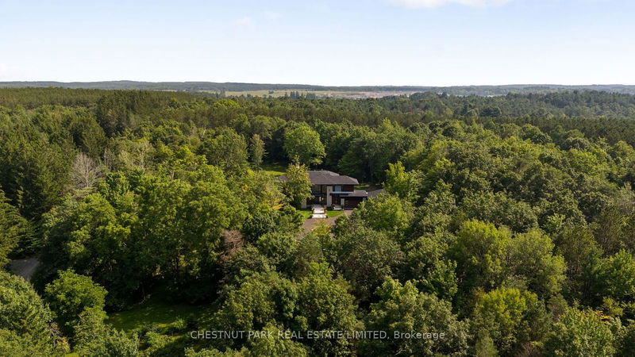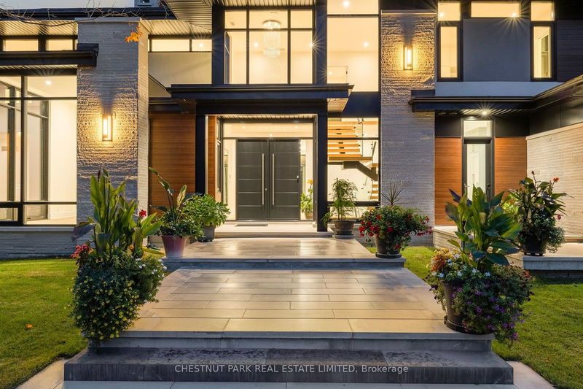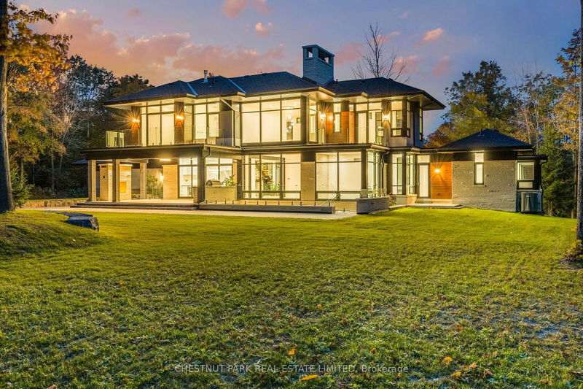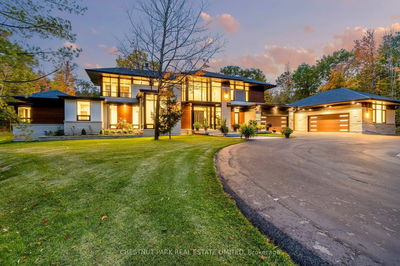Set in a premium location, on a highly coveted road in Uxbridge, this contemporary modern David Small Designs masterpiece was meticulously crafted with no expense spared. Newly constructed custom residence boasting 4+1 bedrooms & 6 bathrooms. The elegant facade features clean lines, organic textures, & expansive glass windows. Accentuated by rich wood tones & limestone detailing, this home blends beautifully into the breathtaking landscape. Upon entry, soaring ceilings & abundant natural light greet you. The gourmet kitchen & servery combine functionality with luxury. Two primary suites featuring walk-in closets, gas fireplaces, 5 piece ensuite, & private outdoor space. 3 more bedrooms, each with an ensuite & walk-out to decks. The lower level offers an unparalleled entertaining experience featuring a fully equipped second kitchen, recreation room & access to the outdoors. This premier resort-like property provides seamless indoor/outdoor living. Both an entertainer's dream & a private oasis, the outdoor space encompasses a large grassy yard & a stunning cabana, with a fireplace feature, an outdoor kitchen, & dining space. The estate promises leisure & luxury for friends, family, & party guests. The main house garage & second attached garage fit 5 cars. Only a 45 minute drive to Toronto, this residence stands as a testament to luxury living, seamlessly fusing technology, design, & comfort for an unparalleled living experience.
Property Features
- Date Listed: Thursday, August 29, 2024
- Virtual Tour: View Virtual Tour for 547 Old Stouffville Road
- City: Uxbridge
- Neighborhood: Rural Uxbridge
- Major Intersection: Old Stouffville Rd &Highway 47
- Full Address: 547 Old Stouffville Road, Uxbridge, L9P 1R4, Ontario, Canada
- Kitchen: Centre Island, Pantry, Modern Kitchen
- Family Room: Hardwood Floor, Window Flr to Ceil, O/Looks Backyard
- Kitchen: Stainless Steel Appl, Centre Island, Open Concept
- Listing Brokerage: Chestnut Park Real Estate Limited - Disclaimer: The information contained in this listing has not been verified by Chestnut Park Real Estate Limited and should be verified by the buyer.

