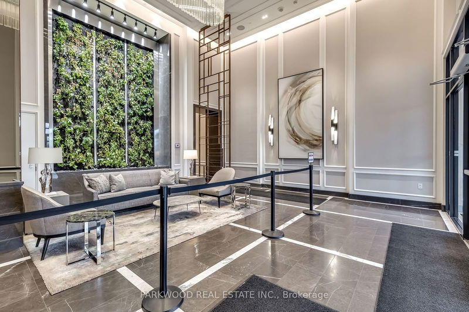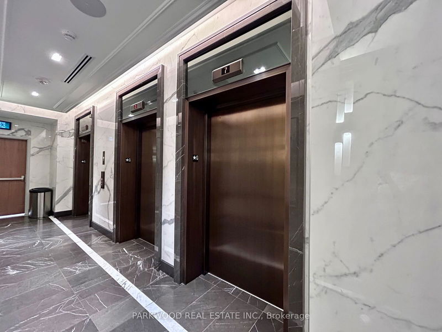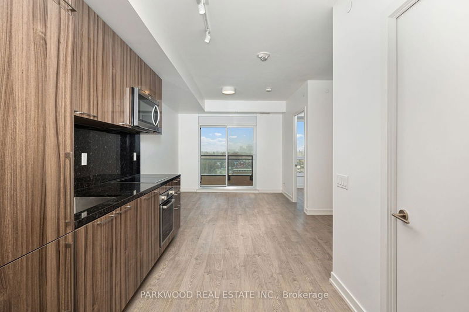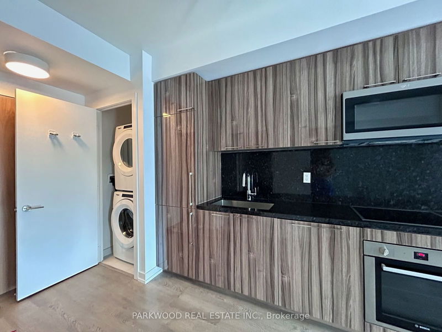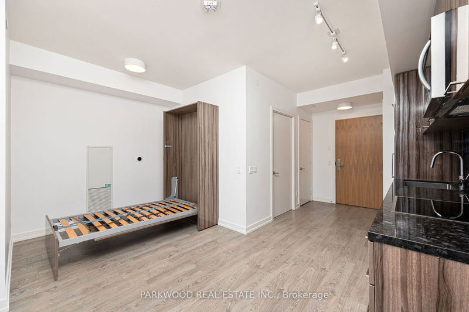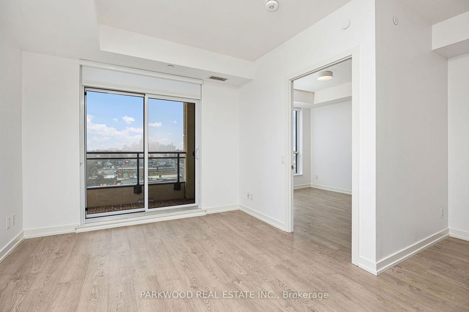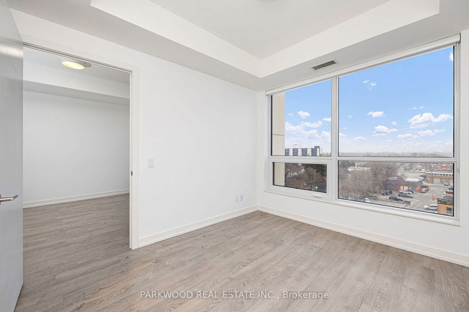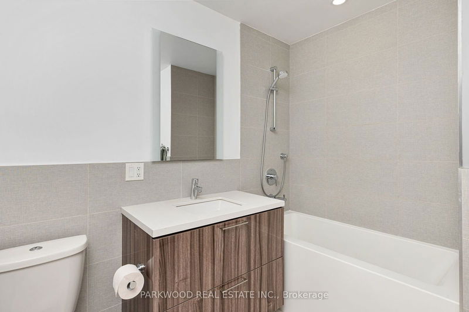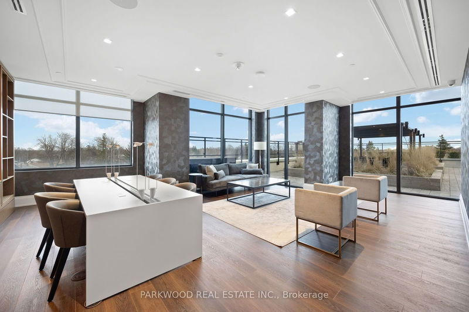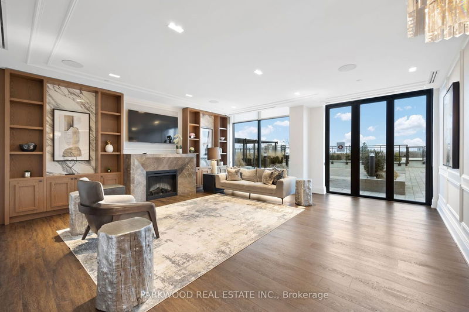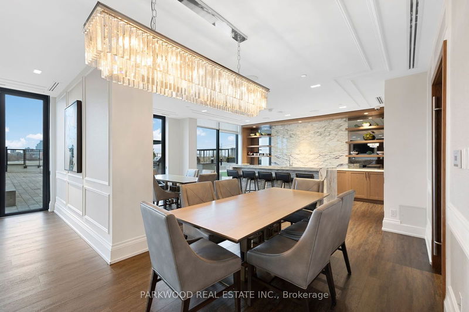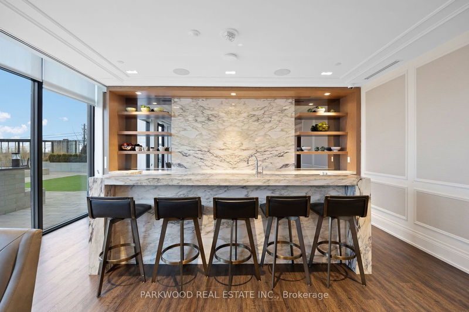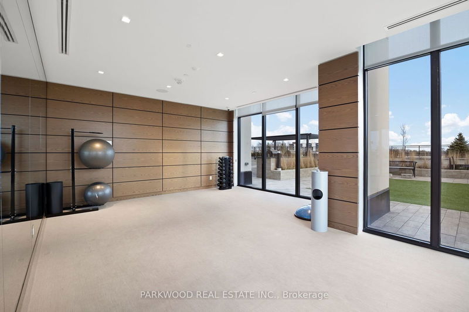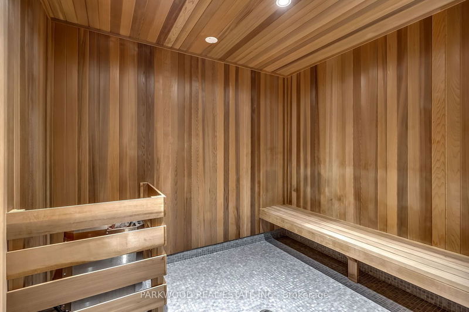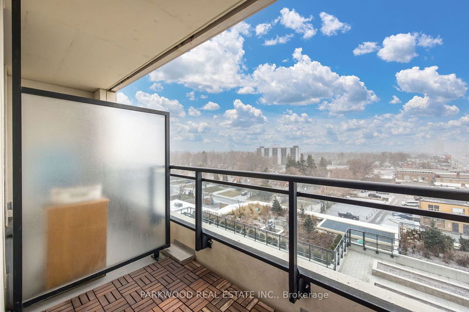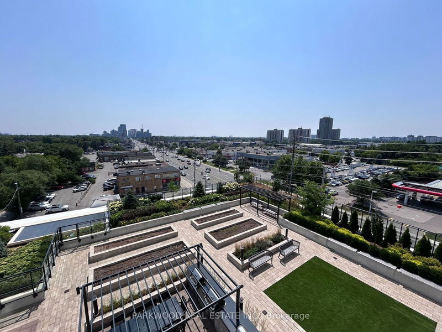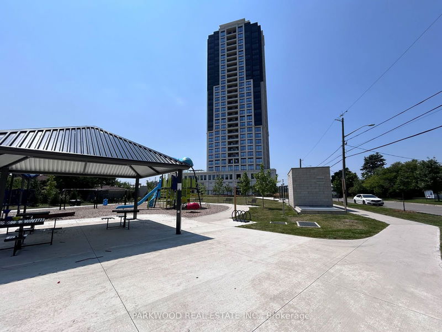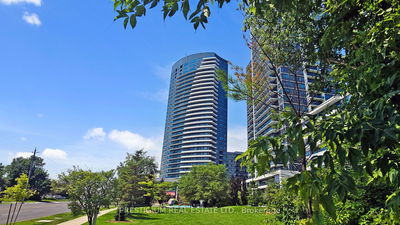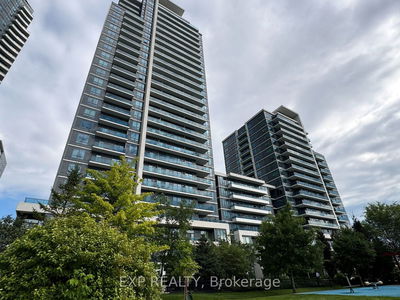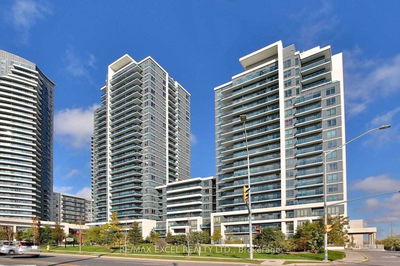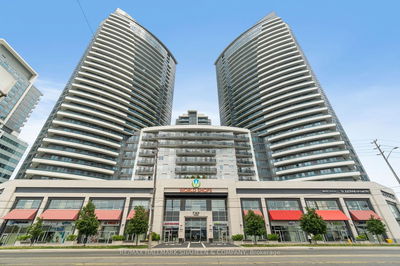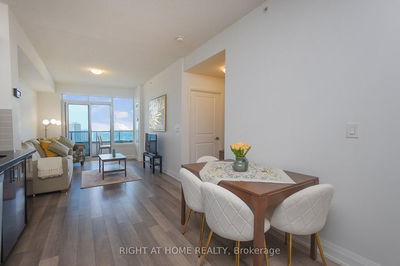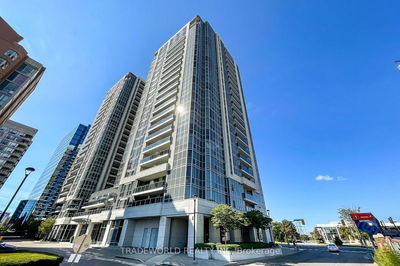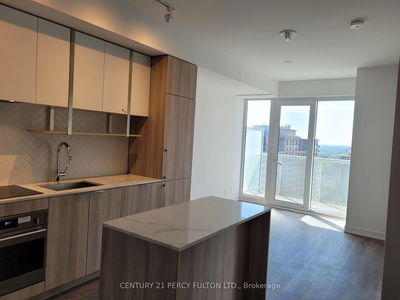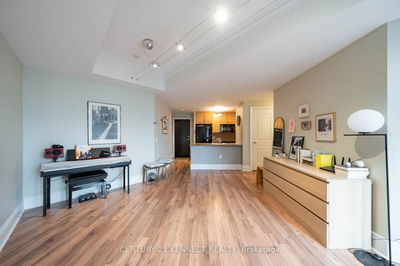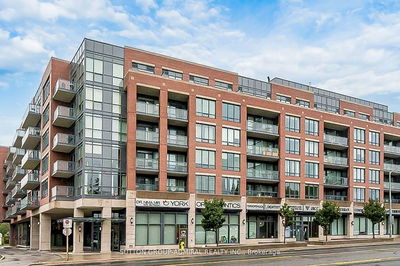The Vanguard tower is an incredible place to live with its convenient location and luxurious amenities. Stunning live/work one-bedroom + den condo boasts an open concept kitchen and living room layout, creating a seamless flow between the two spaces. This design maximizes natural light and creates an inviting atmosphere for relaxation and entertainment. The floor-to-ceiling windows provide abundant natural light throughout the day. The unit features a spacious balcony, an ideal spot for taking in the breathtaking views of the city skyline. The primary bedroom has a walk-in closet, offering ample storage space. The den provides versatility, doubling as a guest room with its Murphy bed or can be utilized as a home office or a study area. There is a plethora of amenities within the building, including a concierge, full gym, yoga studio, sauna, movie theatre, library, an elegant lounge with a kitchen, and a spacious third-floor terrace with BBQ facilities. The Snaile Smart parcel lockers in the lobby provides seamless and secure package delivery. The building is pet-friendly, catering to residents with furry companions. Features such as a doggy spa and pee pad add convenience for pet owners. Additionally, the unit includes one underground parking spot and a locker. Situated in a desirable neighbourhood, residents can enjoy easy access to grocery stores, restaurants, and shopping centres. Easy connections to TTC and YRT transit systems ensure convenient commuting options. Nearby parks, playgrounds, and green spaces provide opportunities for outdoor recreation.Easy connections to TTC and YRT transit systems ensure convenient commuting options. Nearby parks, playgrounds, and green spaces provide opportunities for outdoor recreation.
Property Features
- Date Listed: Thursday, August 29, 2024
- Virtual Tour: View Virtual Tour for 611-1 Grandview Avenue
- City: Markham
- Neighborhood: Thornhill
- Full Address: 611-1 Grandview Avenue, Markham, L3T 0G7, Ontario, Canada
- Living Room: Combined W/Dining, Hardwood Floor, W/O To Balcony
- Kitchen: B/I Appliances, Backsplash, Hardwood Floor
- Listing Brokerage: Parkwood Real Estate Inc. - Disclaimer: The information contained in this listing has not been verified by Parkwood Real Estate Inc. and should be verified by the buyer.



