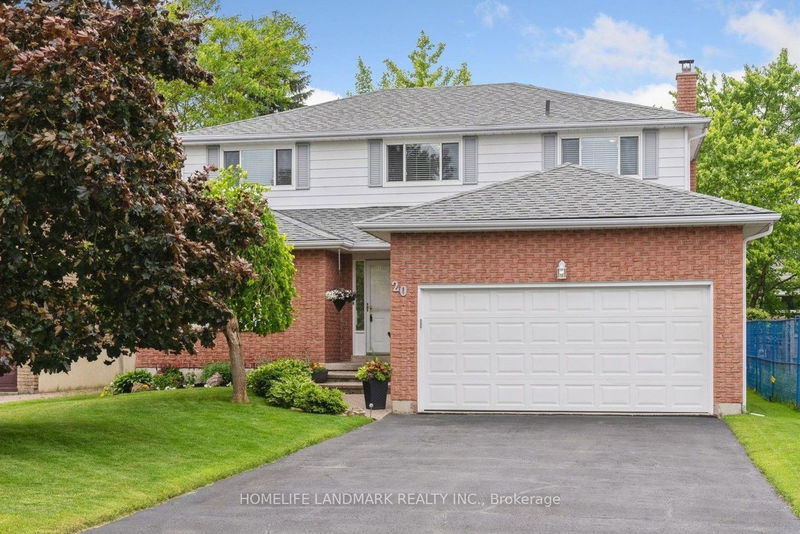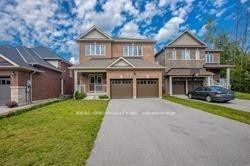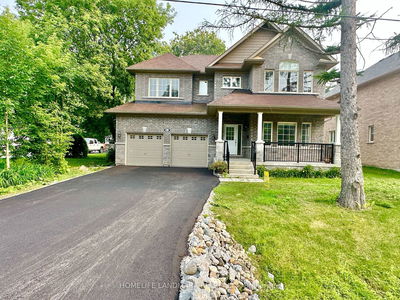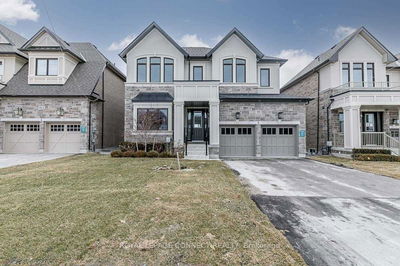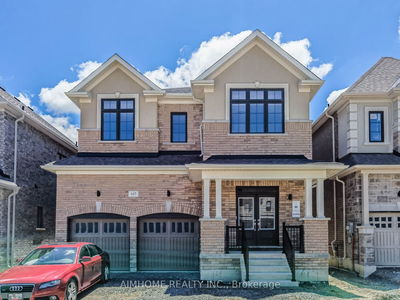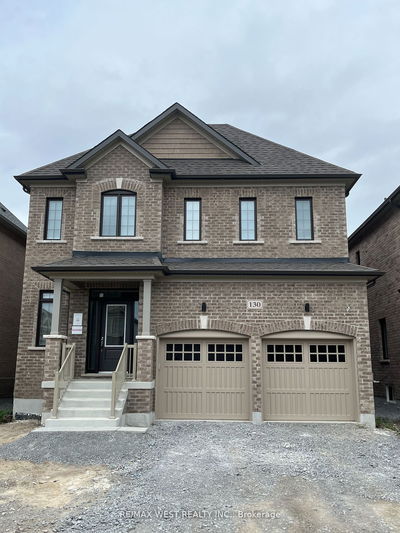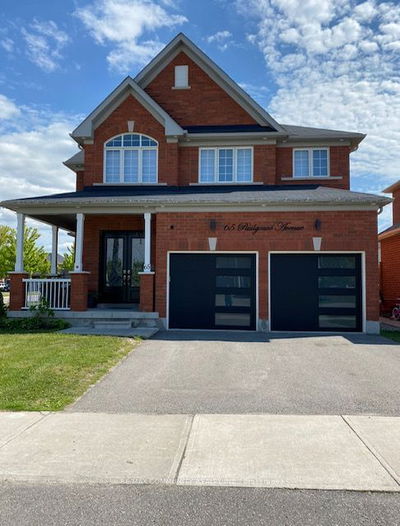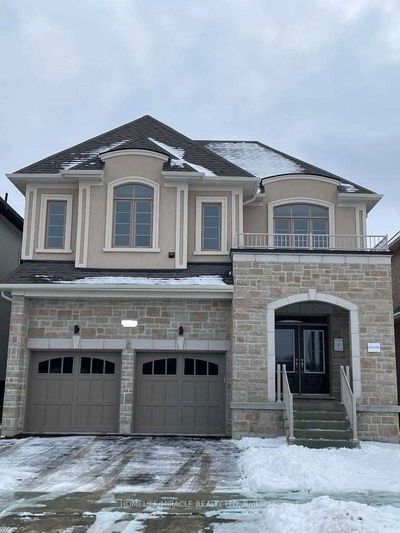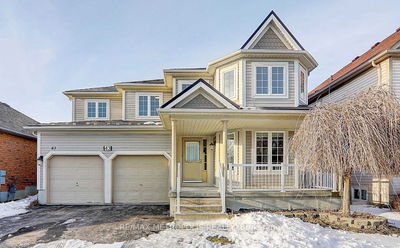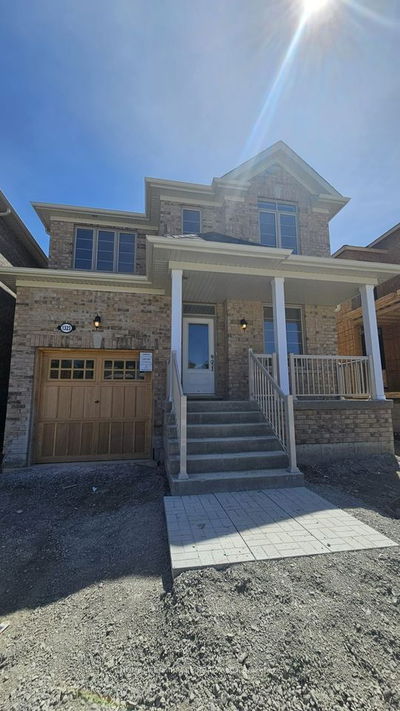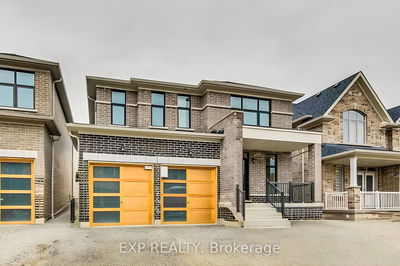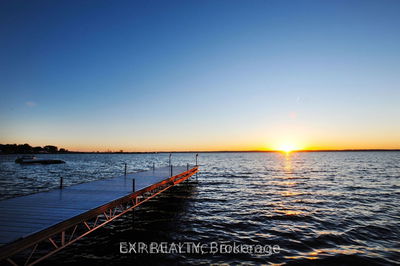Located on a beautiful cul-de-sac, Freshyly Painted, Lots of living space in the 2,228 square feet plus a full basement which is awaiting your finishing ideas. Combination formal living room & dining room for your special occasions, separate family room , updated bathrooms, very spacious kitchen with solarium eating area which walks out to the back deck & mature private back yard. 4 spacious bedrooms with good sized closets & windows. Convenient main floor laundry room with closet for outer wear as well as front foyer with closet. New triple pane windows (2015), shingles (2021), a/c (2021). Steps to schools, public transit, shopping/amenities & a quick 5 minute drive to Highway 404 for easy access to the rest of York Region & the GTA!
Property Features
- Date Listed: Friday, August 30, 2024
- City: Georgina
- Neighborhood: Keswick South
- Major Intersection: WOODBINE AVE & BISCAYNE BLVD
- Living Room: Hardwood Floor, Combined W/Dining, Picture Window
- Family Room: Broadloom, Fireplace, Large Window
- Kitchen: Ceramic Floor, Eat-In Kitchen, W/O To Deck
- Listing Brokerage: Homelife Landmark Realty Inc. - Disclaimer: The information contained in this listing has not been verified by Homelife Landmark Realty Inc. and should be verified by the buyer.

