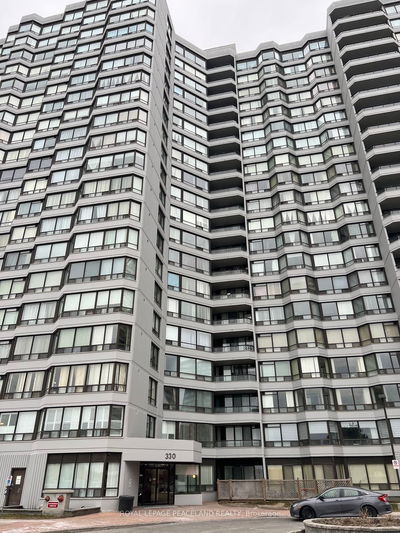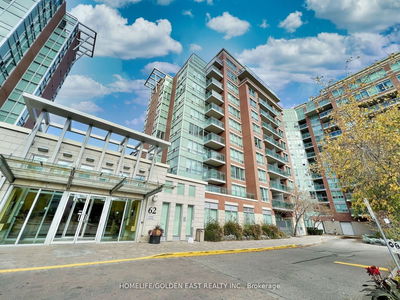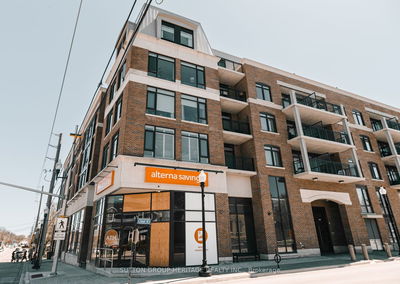Welcome to the Magnolia model, This 2 Bedroom main floor apartment is an upgraded model suite boasting 865 sqft of modern living space. This corner unit, drenched in natural light from windows surrounding the suite, offers a perfect blend of comfort and style. Bright & airy layout with south-west exposure that fills your home with sunlight throughout the day. Gourmet Kitchen with a stylish backsplash, quartz countertops and stainless steel appliances. The master bedroom features a private 2-piece ensuite for your convenience and comfort. Located right next to Rupert Park and just a short walk from Main street, you have all amenities at your fingertips, including shops, cafes, and more. Don't miss out on this opportunity to own a beautiful home in a prime location!
Property Features
- Date Listed: Friday, August 30, 2024
- City: Whitchurch-Stouffville
- Neighborhood: Stouffville
- Major Intersection: RUPERT AVE & WEST LAWN CRES
- Full Address: 119-481 Rupert Avenue, Whitchurch-Stouffville, L4A 1Y7, Ontario, Canada
- Kitchen: Stainless Steel Appl, Breakfast Bar, Backsplash
- Living Room: Laminate, W/O To Balcony, Combined W/Dining
- Listing Brokerage: Royal Heritage Realty Ltd. - Disclaimer: The information contained in this listing has not been verified by Royal Heritage Realty Ltd. and should be verified by the buyer.



















































