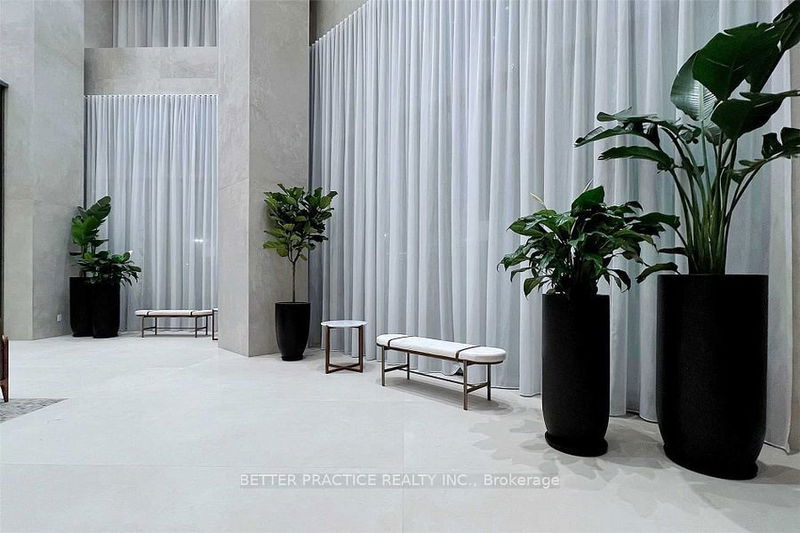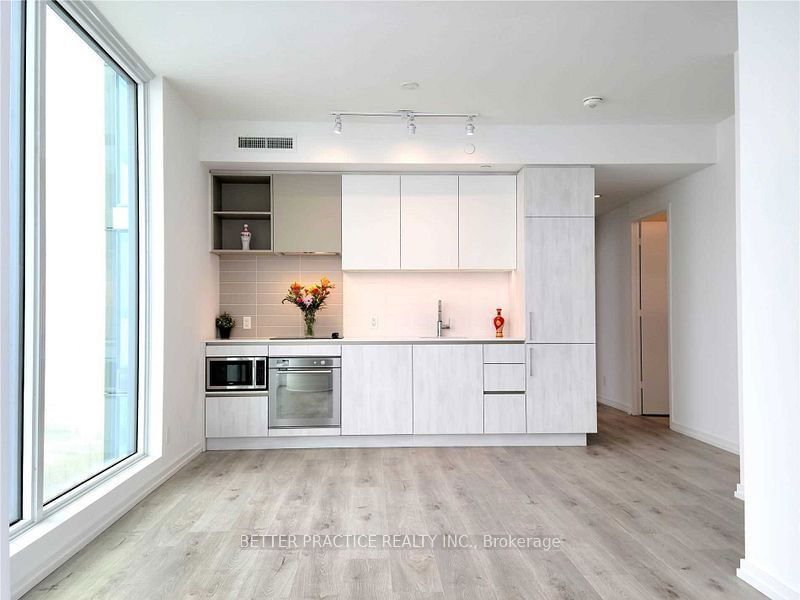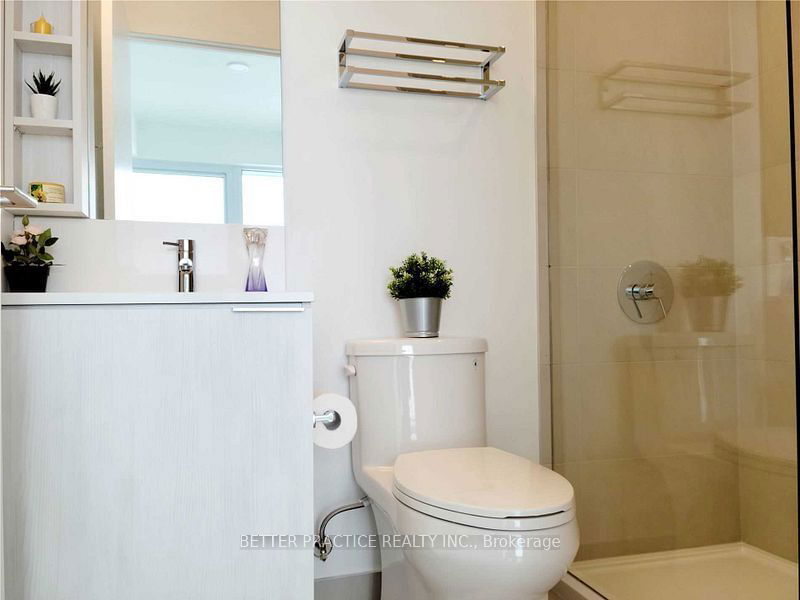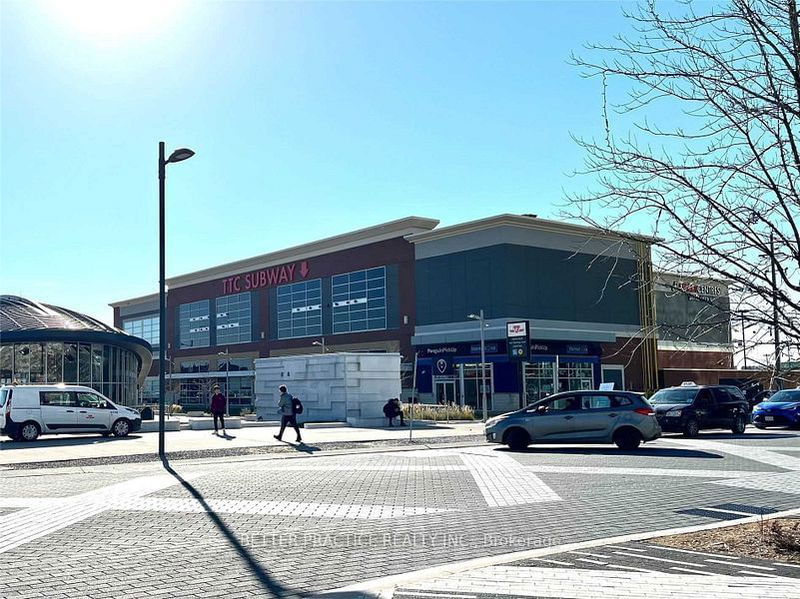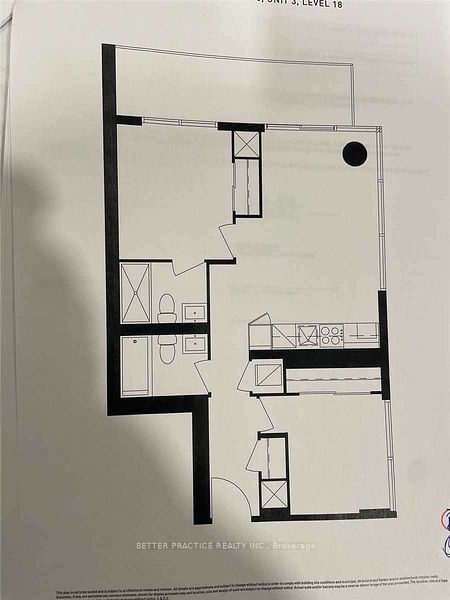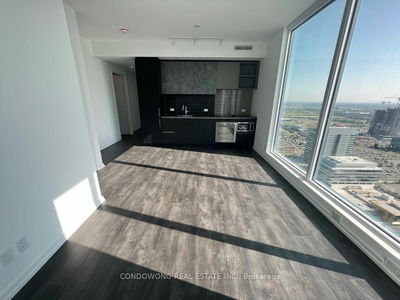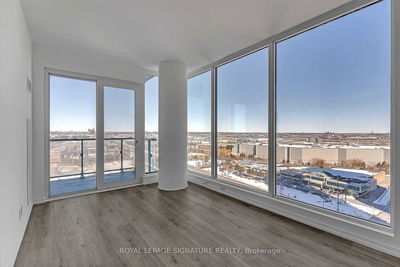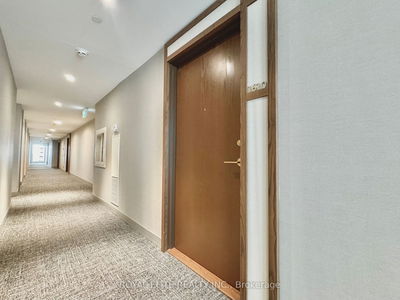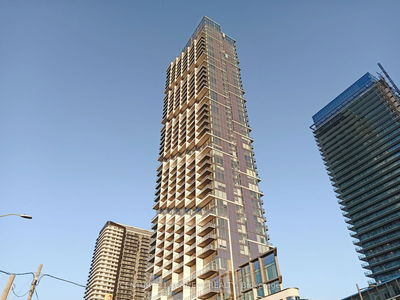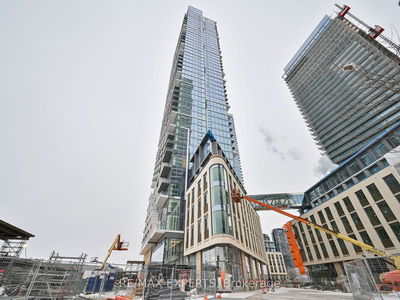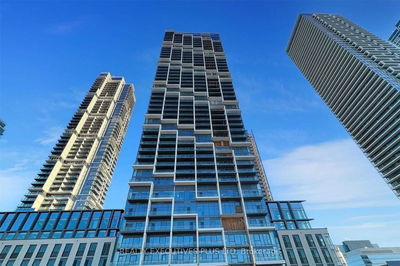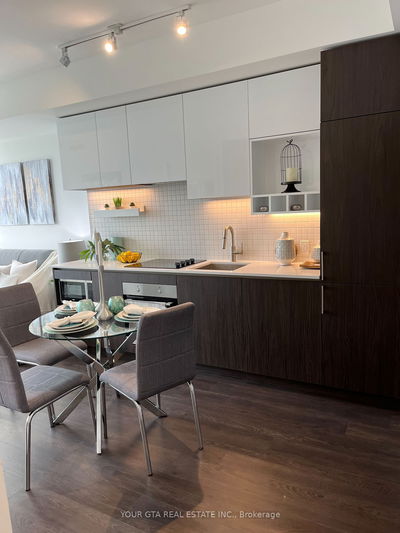Jane/Highway 7, 2 Bedroom 2 Wash Room Unit With 1 Parking (Electrical Car Charger Station On Spot) And 1 Locker. Corner Unit With Unobstructed View. 699 Sqft, Efficient Floor Plan No Space Wasted. 103 Sqft Balcony. Floor To Ceiling Window. 24 Hours Concierge. New Vaughan Corporate Centre. 1 Acre Park. Minute Walk To Subway Station and York Region Transit hub. Easy commute to Downtown Toronto and other York region area. Quick Access To Highway 400 & 407. Steps To Restaurants, Shops, Banks And All Other Amenities. 24,000 Sqft Fitness And Entertain Amenities In Building.
Property Features
- Date Listed: Friday, August 30, 2024
- City: Vaughan
- Neighborhood: Vaughan Corporate Centre
- Major Intersection: Hwy 7 & Jane
- Full Address: 2103-1000 Portage Pkwy, Vaughan, L4K 0L1, Ontario, Canada
- Living Room: Laminate, Combined W/Dining, W/O To Balcony
- Kitchen: Laminate, B/I Appliances, Quartz Counter
- Listing Brokerage: Better Practice Realty Inc. - Disclaimer: The information contained in this listing has not been verified by Better Practice Realty Inc. and should be verified by the buyer.



