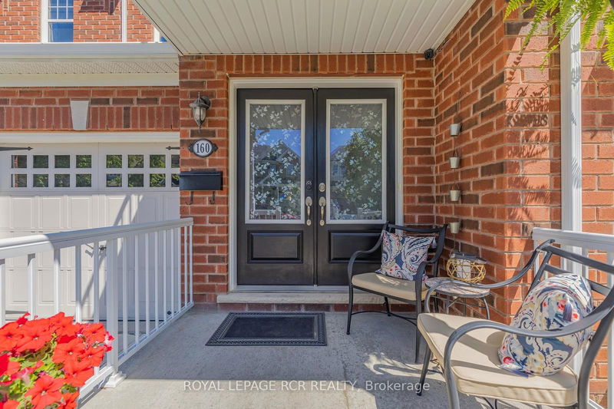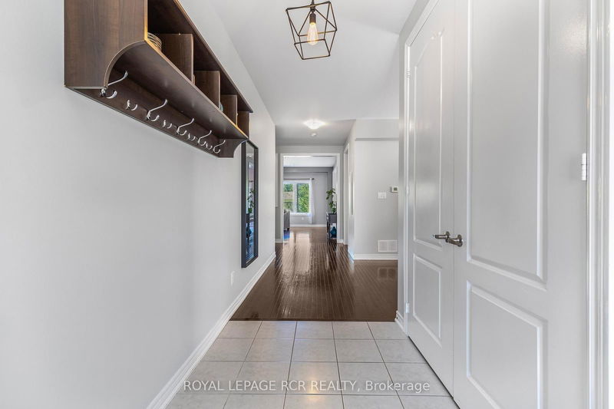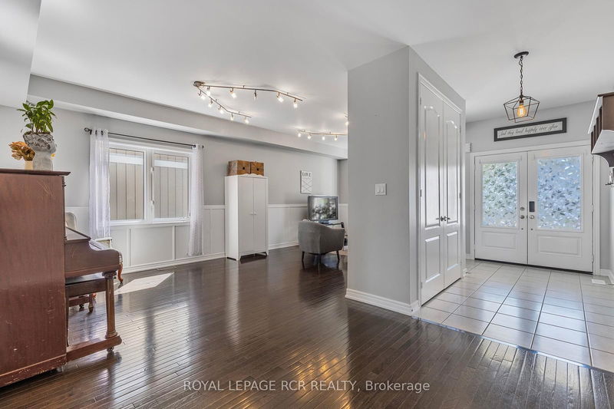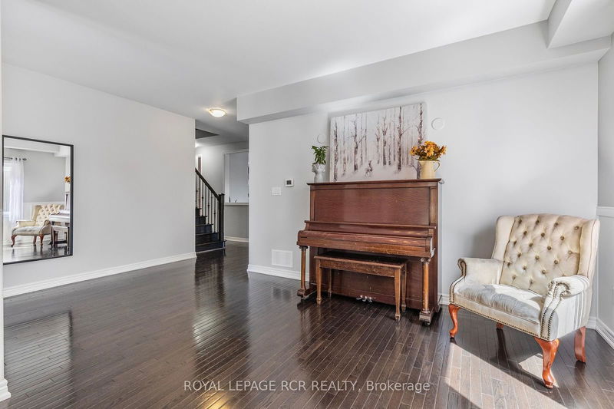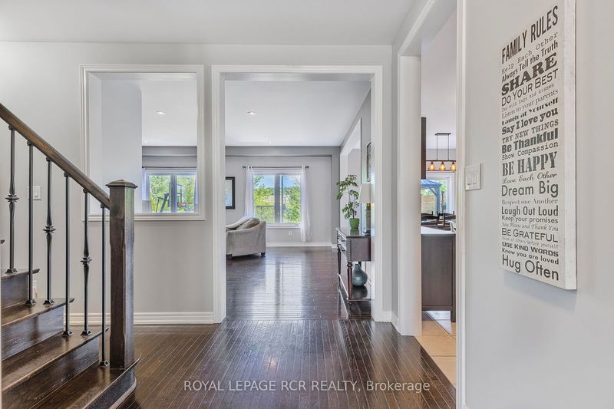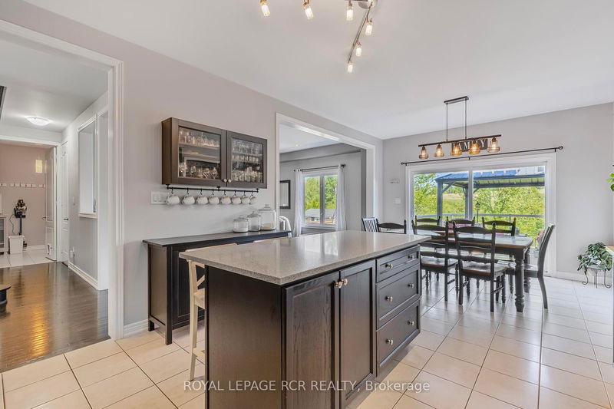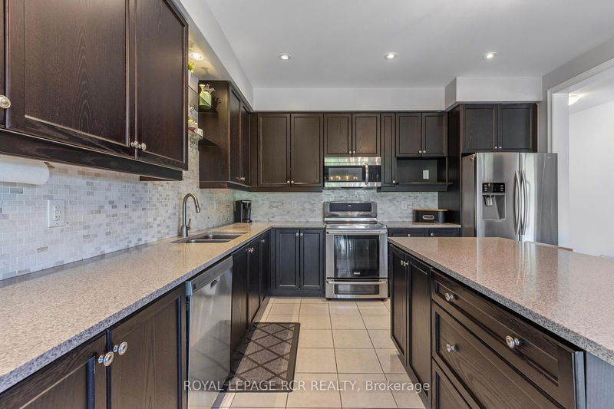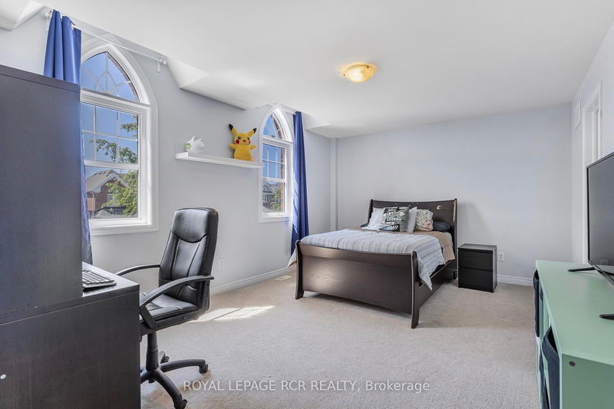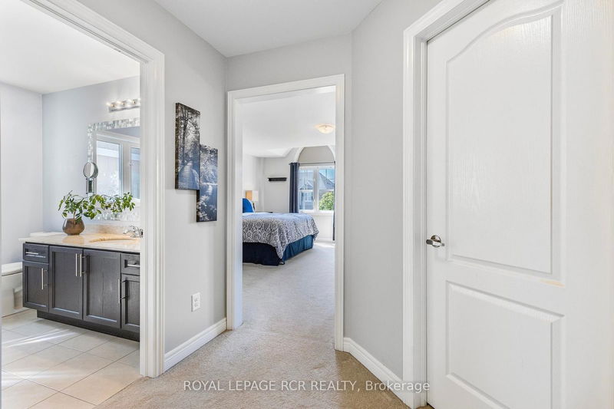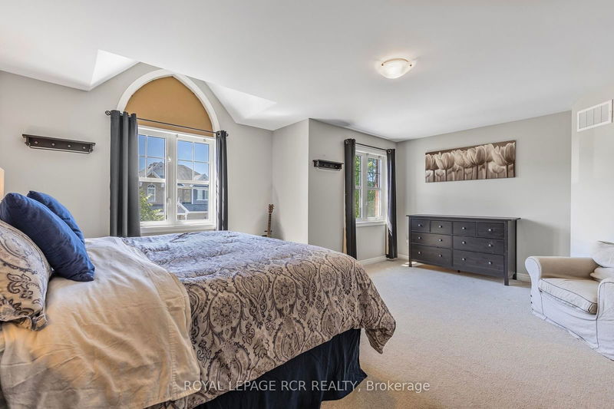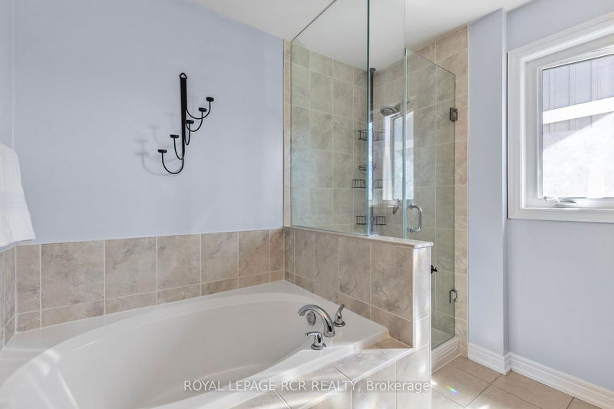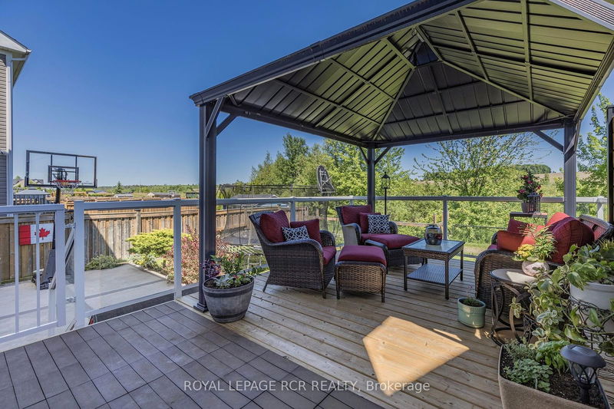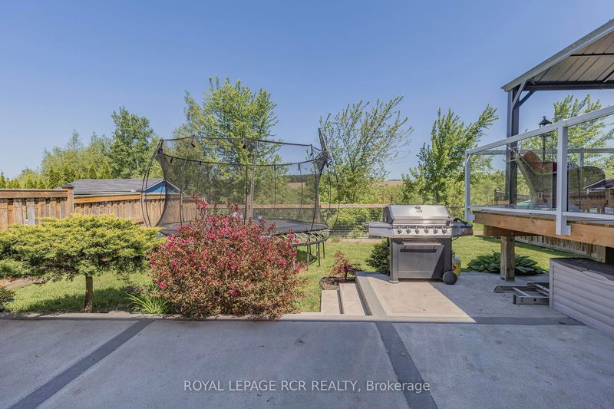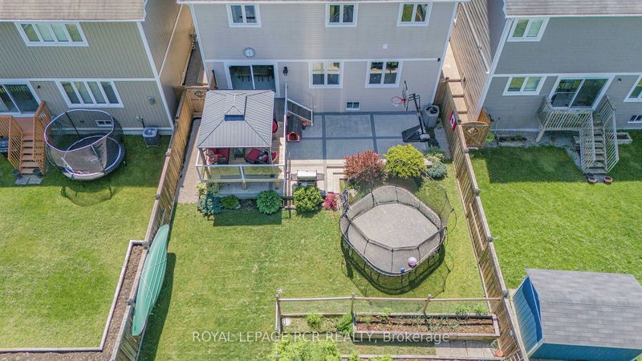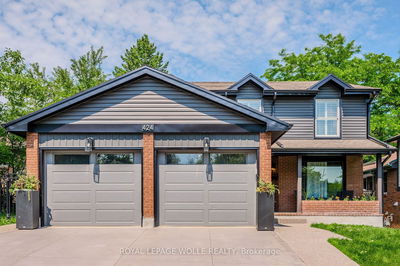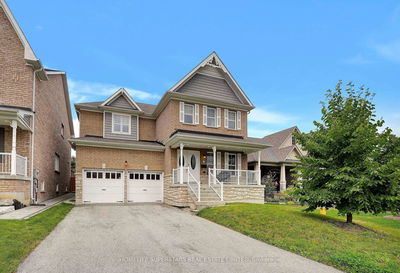Experience luxury living in this stunning 5 + 2 bedroom, 4-bathroom home with over 3,100 sq ft of beautifully designed space, located in one of Allistons most sought-after neighborhoods. Backing onto peaceful greenspace, this property offers privacy and scenic views, perfect for family life. Its proximity to top-rated schools and parks adds to the appeal, making it an excellent choice for growing families.With its spacious layout and versatile design, this home is ideal for multigenerational living. The large principal rooms feature hardwood floors, soaring 9' ceilings, and elegant hardwood stairs. The chefs kitchen is a highlight, offering a large center island with bar seating, upgraded cabinets, granite countertops, and a walkout to a newly updated deck overlooking a private yard and open fields.Upstairs, youll find five generously sized bedrooms, including a stylish 5-piece family bathroom. The primary bedroom offers a grand double-door entry, a large walk-in closet, and a luxurious 4-piece ensuite. The mostly finished basement adds flexibility, with two additional bedrooms, a rec/games room, and another 4-piece bath perfect for extended family or guests.Blending comfort, style, and convenience, this home is perfectly suited for a multigenerational household. Dont miss this incredible opportunity schedule your private tour today!
Property Features
- Date Listed: Sunday, September 01, 2024
- Virtual Tour: View Virtual Tour for 160 Shephard Avenue
- City: New Tecumseth
- Neighborhood: Alliston
- Major Intersection: Boyne St N- Right on to Shephard
- Full Address: 160 Shephard Avenue, New Tecumseth, L9R 0J8, Ontario, Canada
- Living Room: Hardwood Floor
- Kitchen: Ceramic Floor, Centre Island, Backsplash
- Family Room: Hardwood Floor, Gas Fireplace
- Listing Brokerage: Royal Lepage Rcr Realty - Disclaimer: The information contained in this listing has not been verified by Royal Lepage Rcr Realty and should be verified by the buyer.


