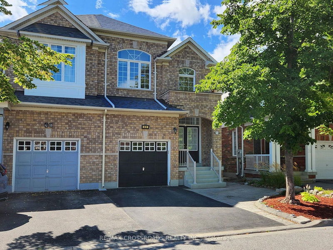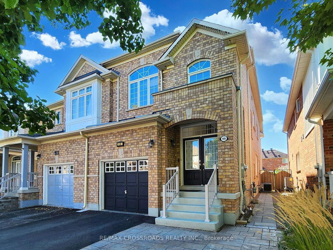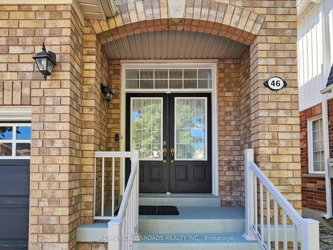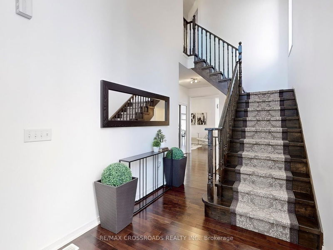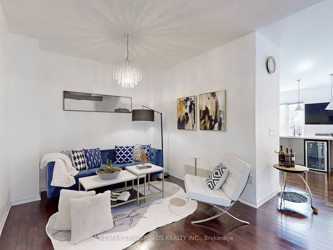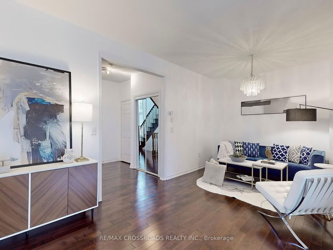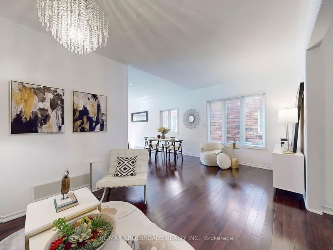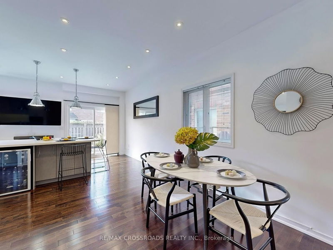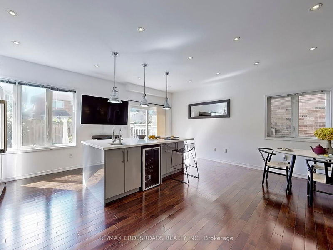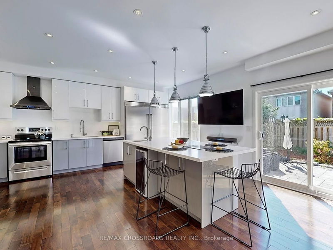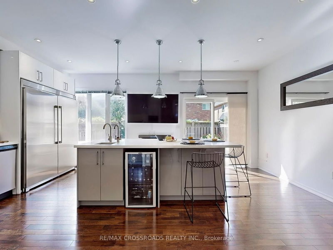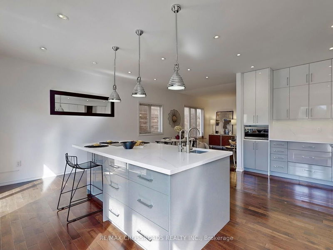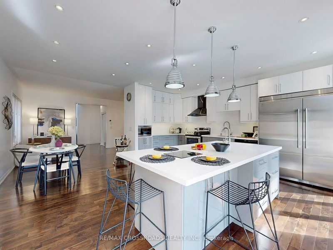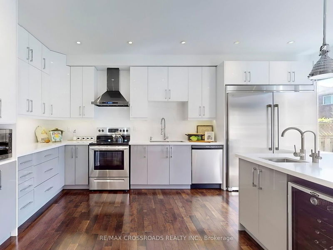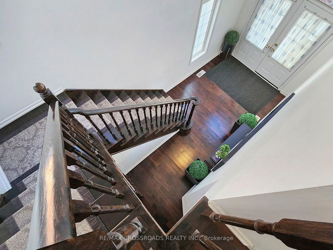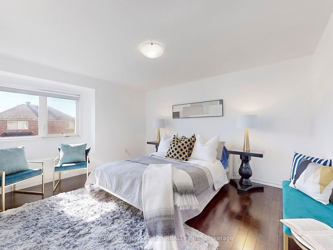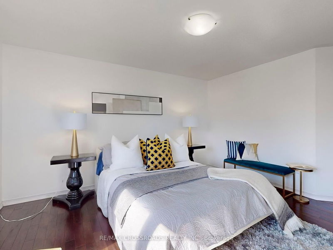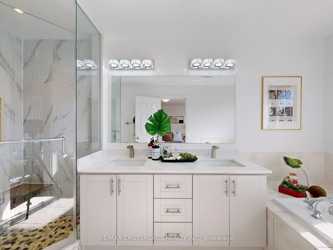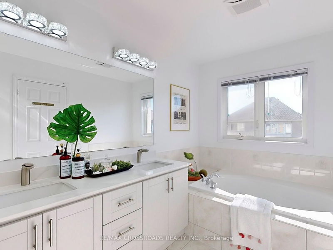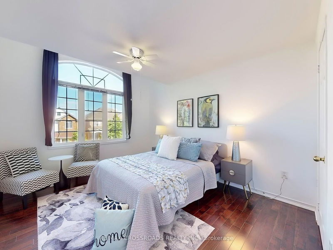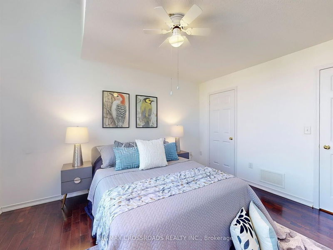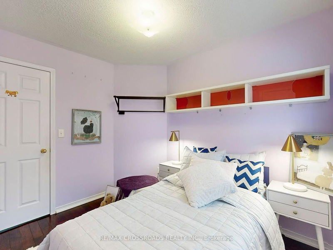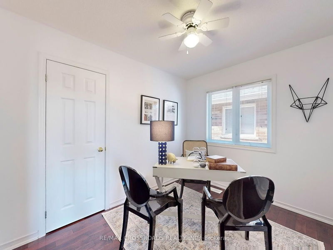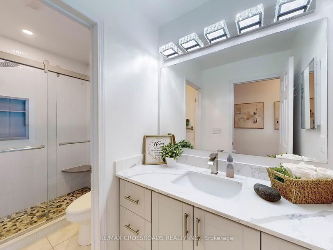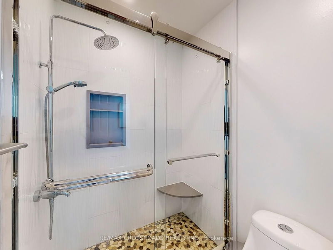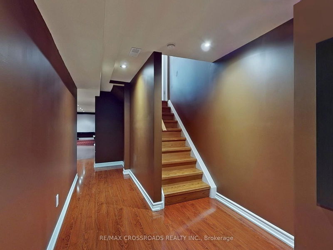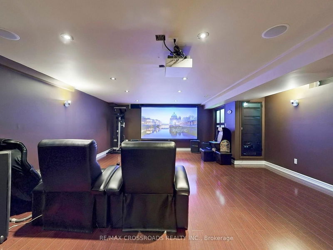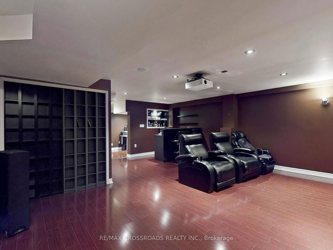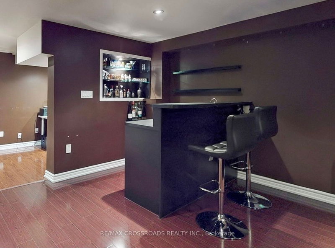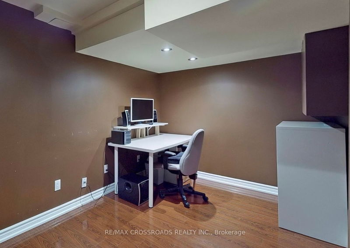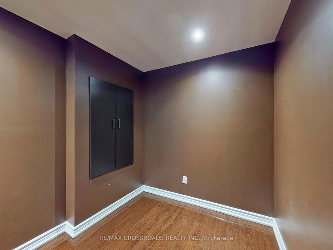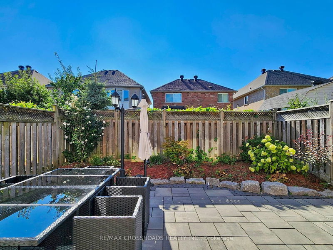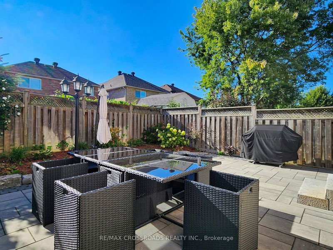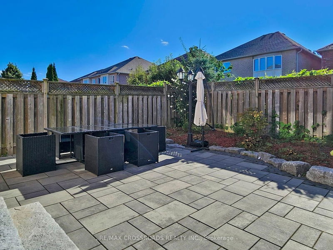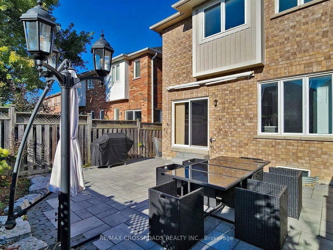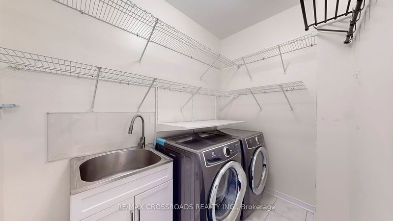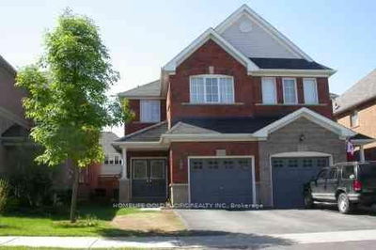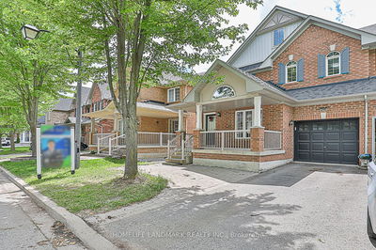Welcome to this Beautifully Upgraded Semi-Detached Home Located In One Of Markham's Most Desirable Neighbourhood. Spacious, Open Concept and Bright 4 Bedroom (1960sf per Builder Plan), Two-Storey Ceiling at Entrance and 9 Feet Ceiling on Main Level, $$$ spent on Remodelled Dream Chef Kitchen with hugh Centre Island (equipped with Water Filter, Instant Hot Water Dispenser, Induction Cooker, Wine Cooler) and Premium Appliances, Master Bedroom with Large Walk-In Closet and 5pc Ensuite Bath with Double Sink, Frameless Glass Shower, Built-In Niche. Professionally Finished Basement with Theatre Room and Office. Hardwood and Laminate Flooring Throughout, Numerous Potlights. Private Fully Fenced Backyard with Interlocking Stone Patio, This House is Entertainers Delight. Top Ranking School Zone (Donald Cousens P.S. & Bur Oak S.S.), Minutes To Go Train Station, YRT, Schools, Shops, Parks and All Amenities..
Property Features
- Date Listed: Tuesday, September 03, 2024
- Virtual Tour: View Virtual Tour for 46 Macadam Road
- City: Markham
- Neighborhood: Wismer
- Major Intersection: Markham Rd & Major MacKenzie
- Full Address: 46 Macadam Road, Markham, L6E 2C1, Ontario, Canada
- Living Room: Hardwood Floor, Combined W/Dining
- Kitchen: Hardwood Floor, Centre Island, Combined W/Family
- Family Room: Hardwood Floor, Pot Lights, W/O To Yard
- Listing Brokerage: Re/Max Crossroads Realty Inc. - Disclaimer: The information contained in this listing has not been verified by Re/Max Crossroads Realty Inc. and should be verified by the buyer.

