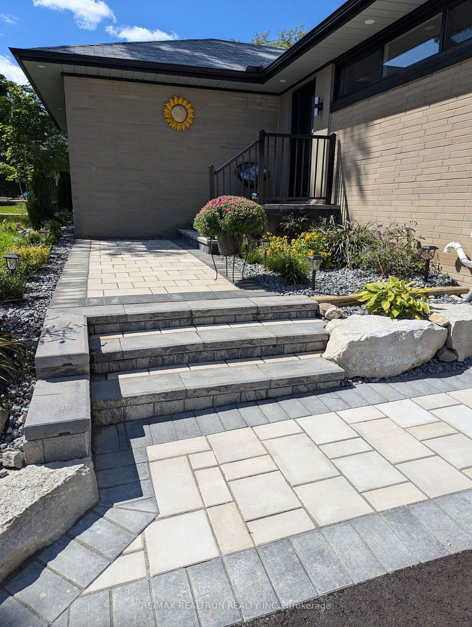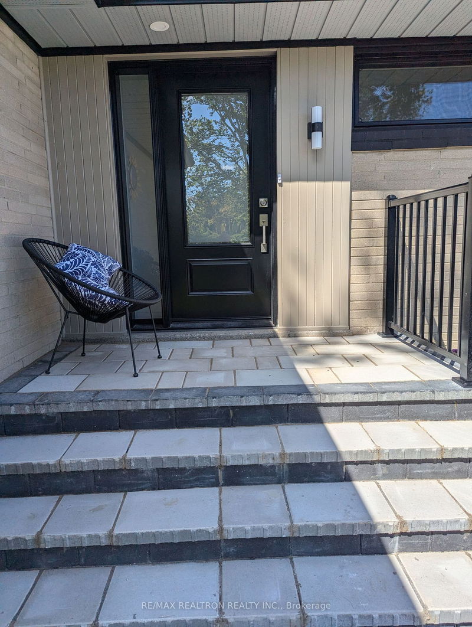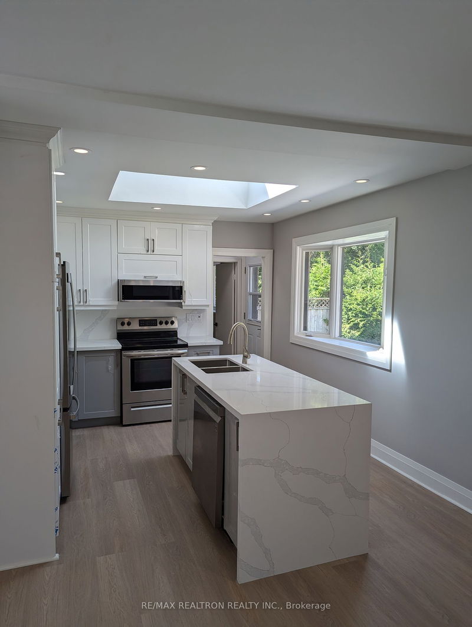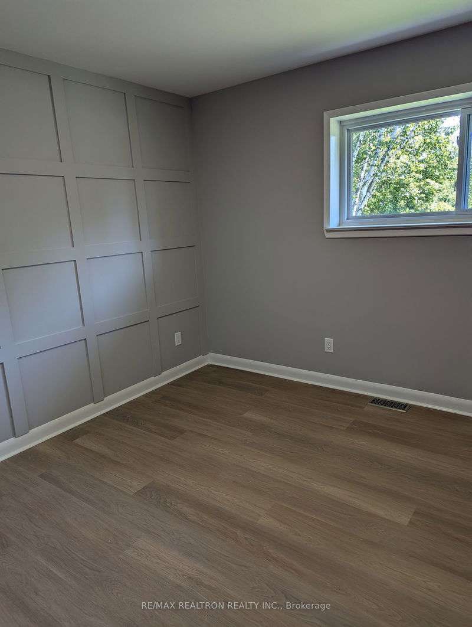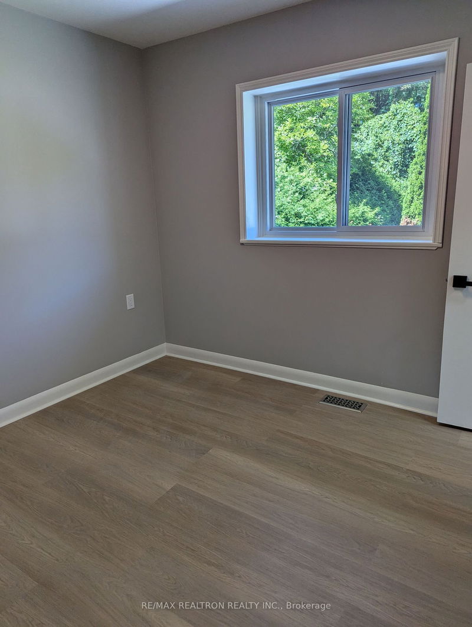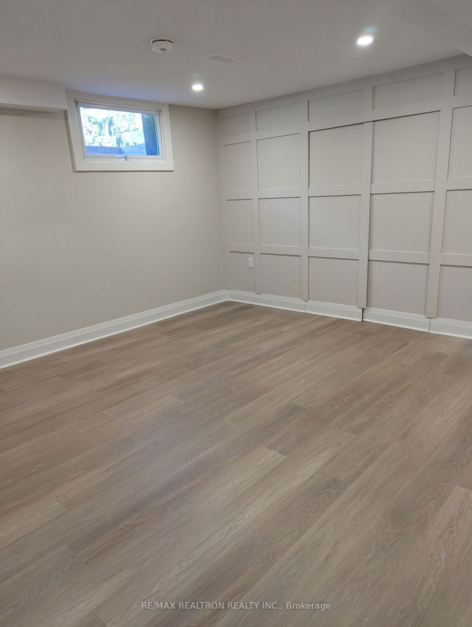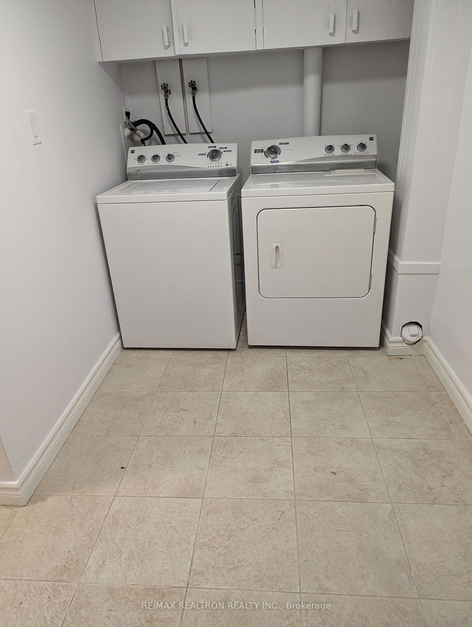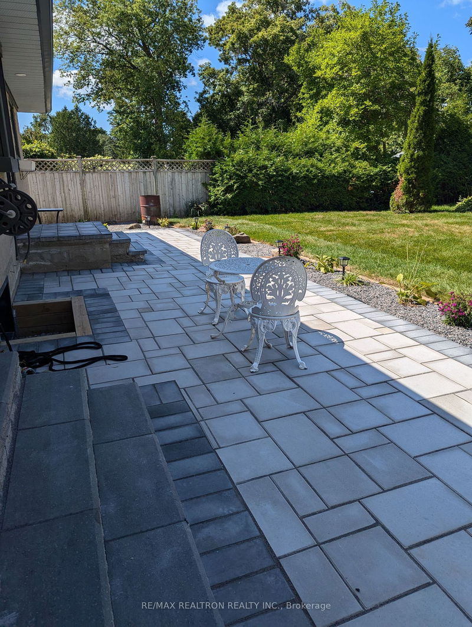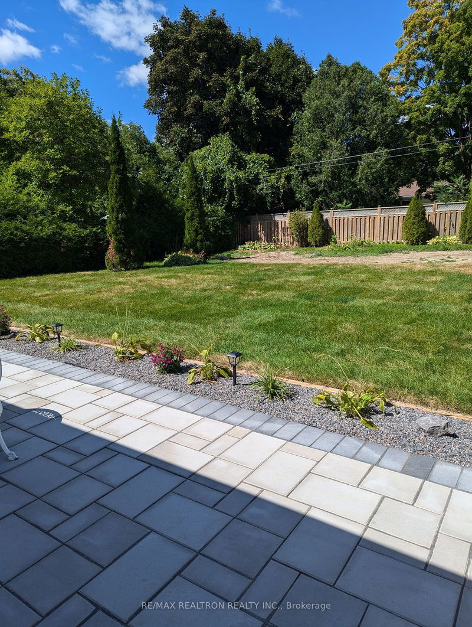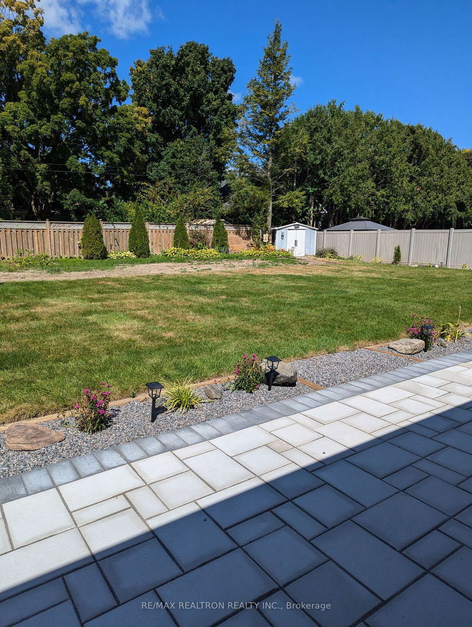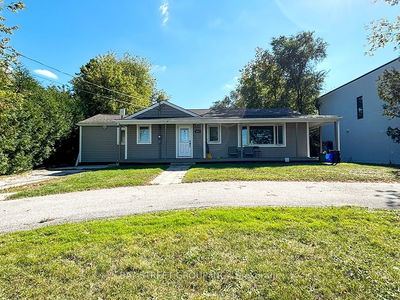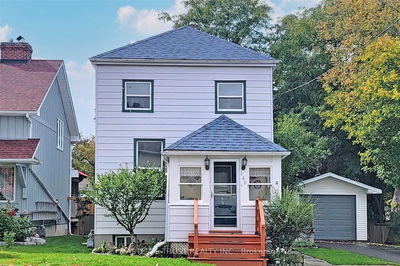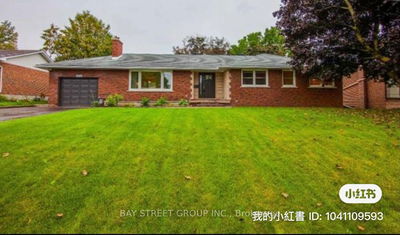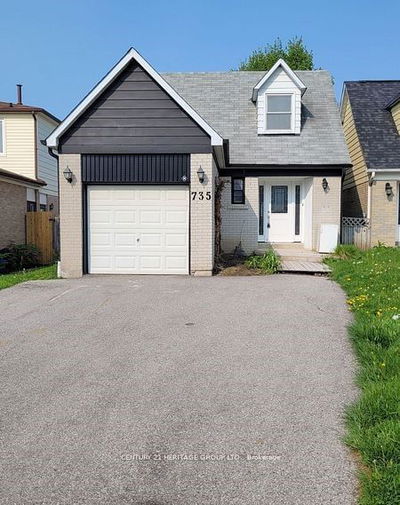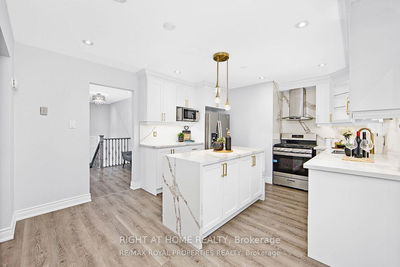Newly Renovated Property From Top To Bottom. This Large Property On Elgin Street, Has A Lot Size Of 80 Feet x 150 Feet. This Fully Renovated Home Has Luxurious Vinyl Flooring Throughtout. The Renovated Kitchen Offers Centre Island, With Quartz Countertop. All New White Cabinets, Upper & Lower Cabinets. Brand New Stainless Steel Appliances. Large Skylight In The Kitchen. Open Concept Kitchen And Living Room. Walk-Out From Living Room To Patio In Backyard. Loads Of Pot Lights. Freshly Painted. Primary Bedroom Has Accent Wall and Double Door Closet. 4-Piece Bathroom On Main Floor. Lower Level Offers A 4th Bedroom With Accent Wall. Lower Level Family Room With Raised Floor And Plenty Of Pot Lights. 3-Piece Bathroom In Lower Level. Laundry Room In Lower Level.Extra Large Backyard With Two Walk-Outs To Patio. Fully Fenced Backyard. Private Yard With Mature Trees. Six Car Driveway Just Paved. Close To Transit, 404 Plaza, Hwy 404, Schools And Parks. Ready For Immediate Occupancy!!
Property Features
- Date Listed: Wednesday, September 04, 2024
- City: Newmarket
- Neighborhood: Huron Heights-Leslie Valley
- Major Intersection: Leslie St. & Elgin St.
- Living Room: Vinyl Floor, Fireplace, W/O To Yard
- Kitchen: Renovated, Vinyl Floor, Quartz Counter
- Family Room: Vinyl Floor, Pot Lights
- Listing Brokerage: Re/Max Realtron Realty Inc. - Disclaimer: The information contained in this listing has not been verified by Re/Max Realtron Realty Inc. and should be verified by the buyer.


