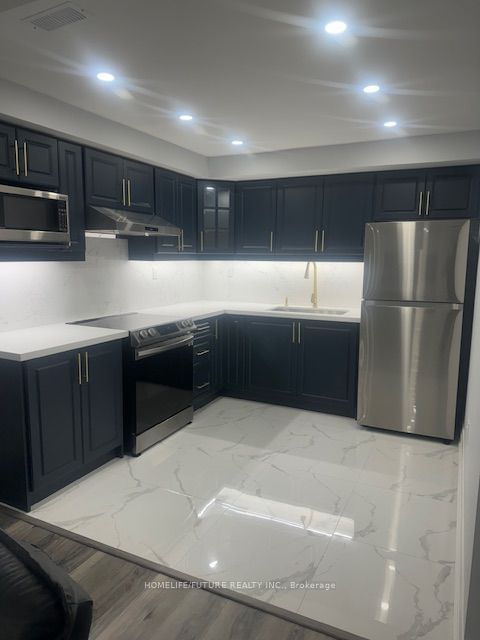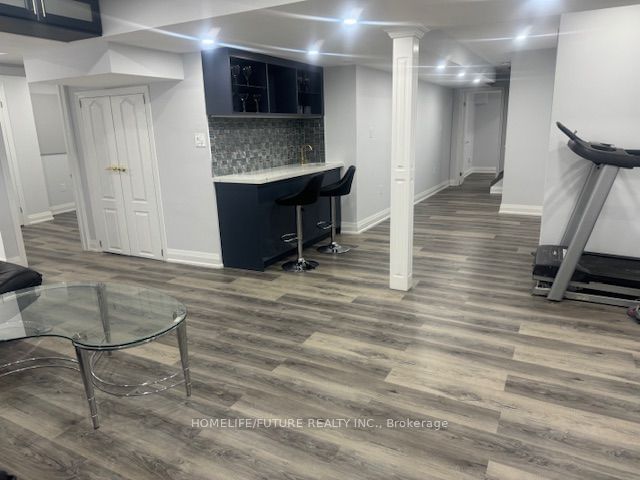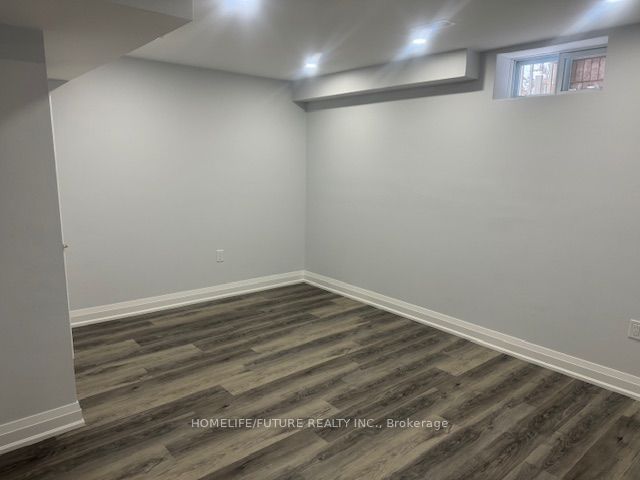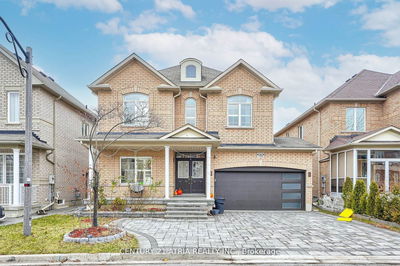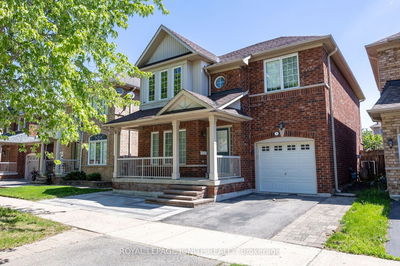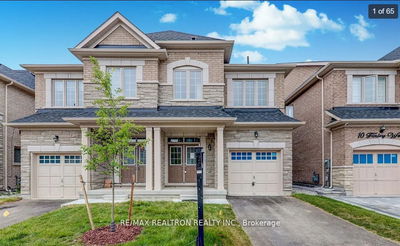Welcome To A Brand New Renovated Basement With A Separate Entrance. Large 2 Bedroom, A Luxurious Washroom With 3 Pc Ensuite, Living Room And A Luxurious Kitchen Feel Spacious & Cozy. Prime Bedroom With Walk-In Closet And Window, Large Living Room With A Window. Upgraded Kitchen With Quartz Countertop & Window. Upgraded Washroom With 3 Pc Ensuite & Window. Vinyl Flooring And Potlights Throughout. Quite Family Friendly Neighbourhood. Close To Schools, Shops, Buses, Go Station, Restaurants, Parks And Much More. Well Fit For 2-3 People With Small Kid.
Property Features
- Date Listed: Wednesday, September 04, 2024
- City: Whitchurch-Stouffville
- Neighborhood: Stouffville
- Major Intersection: 9th Line / Hoover Park Dr
- Full Address: BSMT-114 Richard Coulson Crescent, Whitchurch-Stouffville, L4A 0H9, Ontario, Canada
- Living Room: Window, Vinyl Floor, Pot Lights
- Kitchen: Window, Tile Floor, Quartz Counter
- Listing Brokerage: Homelife/Future Realty Inc. - Disclaimer: The information contained in this listing has not been verified by Homelife/Future Realty Inc. and should be verified by the buyer.






