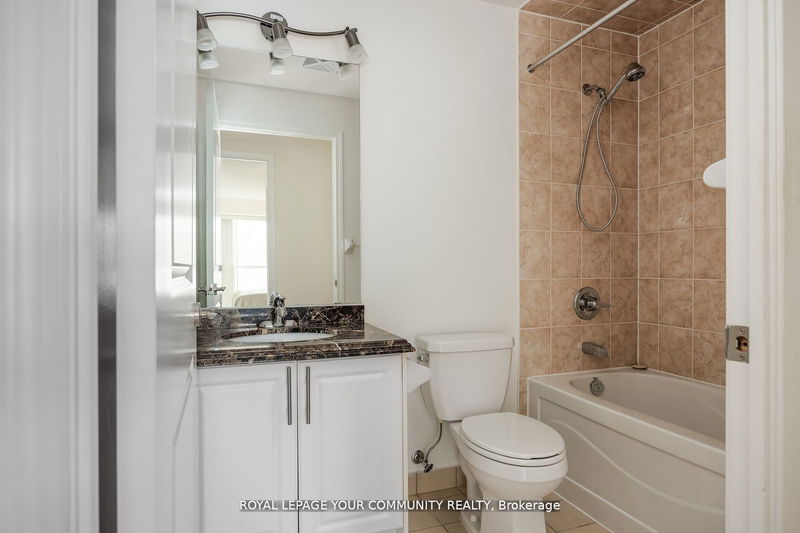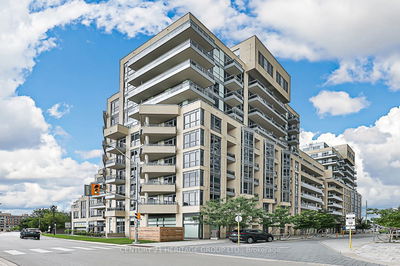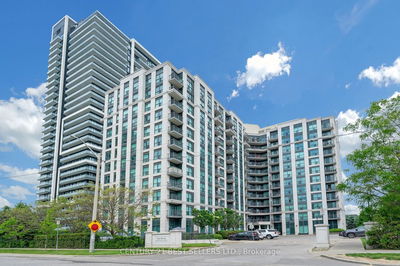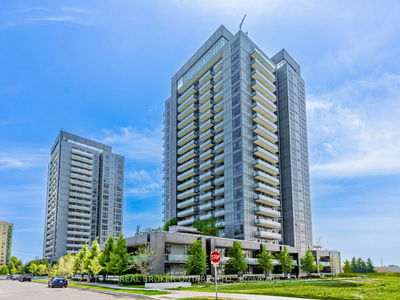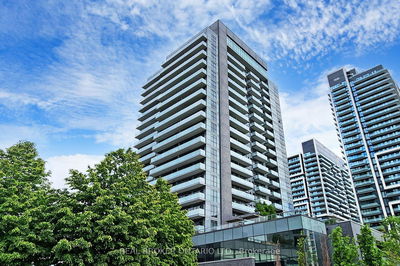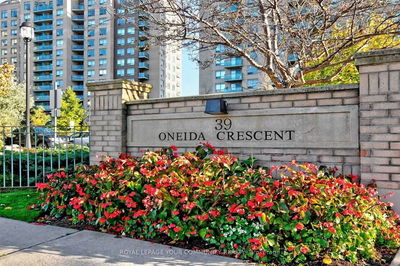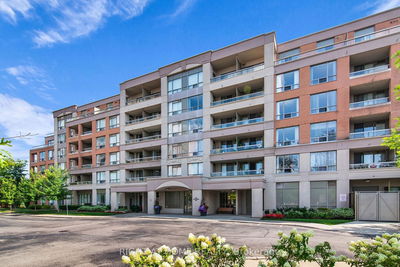OOH LA LA! FRESH AS A DAISY! Newly painted, Delightful bright 1 Bedroom + Den + Sun room condo at The Richmond; a choice and highly convenient location in the HEART of Richmond Hill. Built by Greenpark, this boutique building blends elegance with modern conveniences. LOCATION: Steps from the RichmondHill Library, shopping, parks, and public transit. PLUS easy access to the Richmond Hill arts and cultural scene. LAYOUT: The largest One Bedroom unit with a flexible floor plan w/ space for a separate office, Formal Dining area or guest quarters. Bright Sunny Bedroom with Wall to Wall windows and a large Walk in Closet. FEATURES: Floor to Ceiling Windows so the light always shines at your Richmond Condo!! Ample closet space and enclosed laundry area add extra storage space. LOCKER; It's INCLUDED so you can securely store your suitcases and off season wares. PARKING: Convenient, Dedicated Underground means you never have to face the rain or snow. MODERN FINISHES: Sleek Granite counter tops, Stainless steel appliances, custom cabinetry and lovely wood like floors. This bright, airy Second floor unit has been lovingly maintained by its sole resident. BUILDING AMENITIES: Safety and Security Rule!! CONCIERGE SERVICE and Excellent Building maintenance will keep you smiling! LOW MAINTENANCE FEES: boasts reasonable maintenance fees. PREMIUM AMENITIES including a FITNESS CENTRE, and community SOCIAL SPACES: Including a Party room, guest suites and Concierge Service. So conveniently located near Hillcrest Mall, restaurants, library, parks, Arts Centre and steps to Transit. One underground parking space and one locker are all included. PRICED TO SELL. Live the Richmond Hill Lifestyle in this Great Place to call home. PLUS: Pets are permitted...
Property Features
- Date Listed: Wednesday, September 04, 2024
- City: Richmond Hill
- Neighborhood: Harding
- Major Intersection: Yonge Street and Harding Blvd
- Full Address: 209-18 Harding Boulevard, Richmond Hill, L4C 0T3, Ontario, Canada
- Kitchen: Breakfast Bar, Open Concept, Granite Counter
- Living Room: Combined W/Dining, Open Concept
- Listing Brokerage: Royal Lepage Your Community Realty - Disclaimer: The information contained in this listing has not been verified by Royal Lepage Your Community Realty and should be verified by the buyer.
















