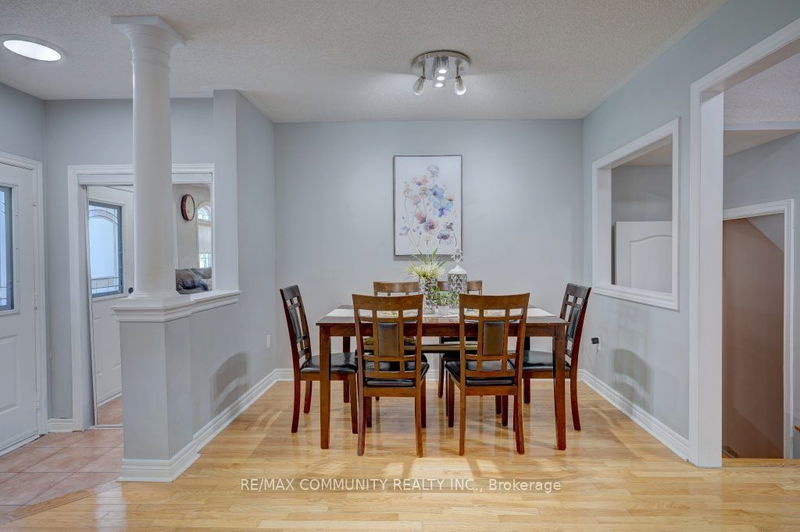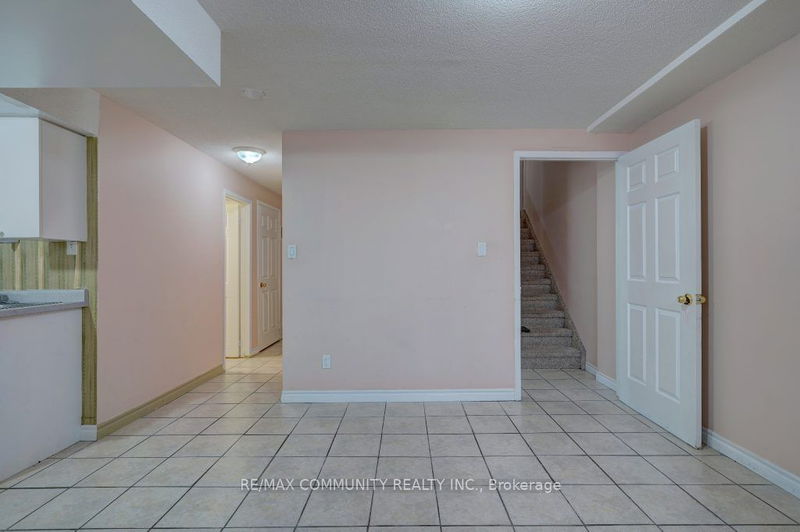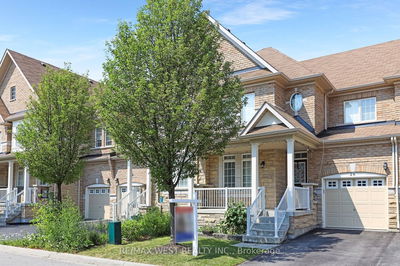Location! Location! Location! End Unit 3 + 2 Bedroom Home W/So Many Features. Upgraded Kitchen Inc., including granite counters, ceramic B/S, under-cabinet lights, and high-end St. Steel Appl, Fridge, B/I D/W, B/I Micr, Upgraded Cabinets W/Extended Pantry, Breakfast Bar Etc. Open Concept M.F.Boasts, Hardwood Floors in main floor. Spacious Bdrms, Inc. Huge Master With Large W/I Closet And 4-Pce Ensuite. Finished Bsmt., Inc., Kitchen, 4-Pce Bath, 2 Brms., Rec, and Media Rms. Washer/Dryer. Self contianed in-law suite. Income potenital form the basment unit.
Property Features
- Date Listed: Thursday, September 05, 2024
- Virtual Tour: View Virtual Tour for 2037 Bur Oak Avenue
- City: Markham
- Neighborhood: Greensborough
- Major Intersection: Markham Rd. & 16th Avenue
- Full Address: 2037 Bur Oak Avenue, Markham, L6E 1X3, Ontario, Canada
- Living Room: Hardwood Floor, Combined W/Dining, Open Concept
- Family Room: Hardwood Floor, Wall Sconce Lighting, Open Concept
- Kitchen: Granite Counter, B/I Microwave, B/I Dishwasher
- Listing Brokerage: Re/Max Community Realty Inc. - Disclaimer: The information contained in this listing has not been verified by Re/Max Community Realty Inc. and should be verified by the buyer.





























































