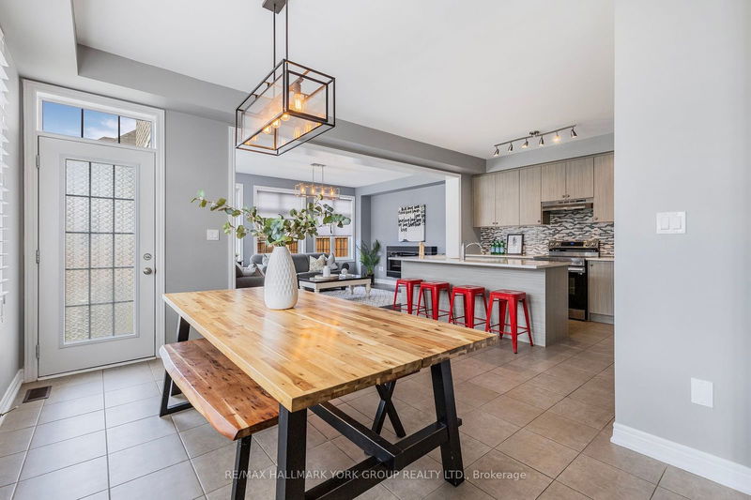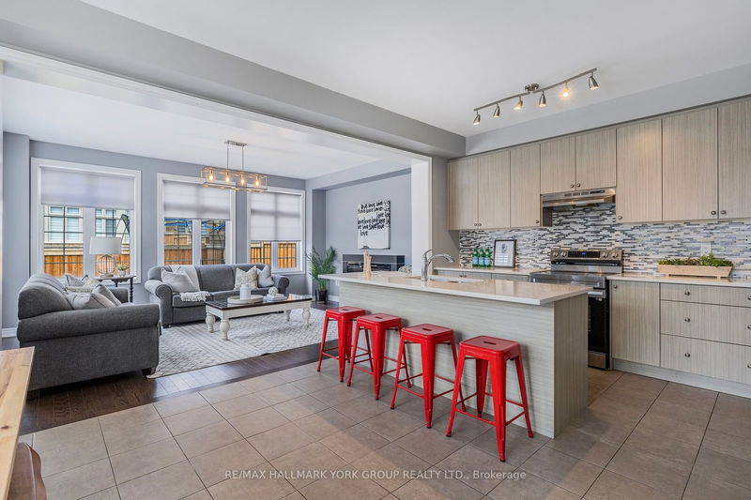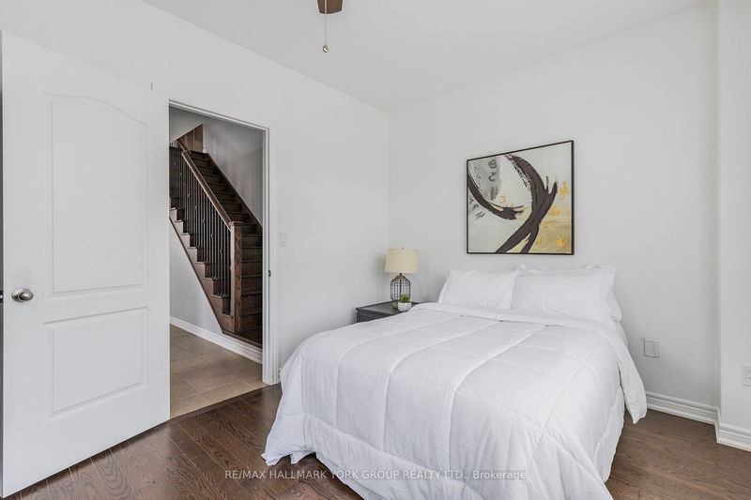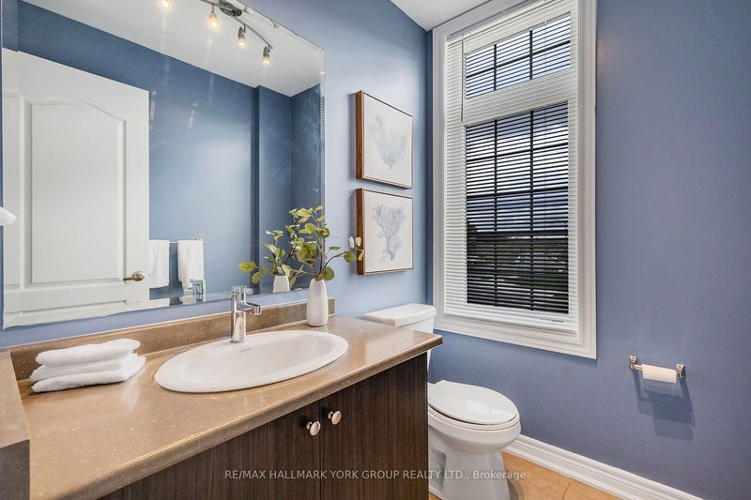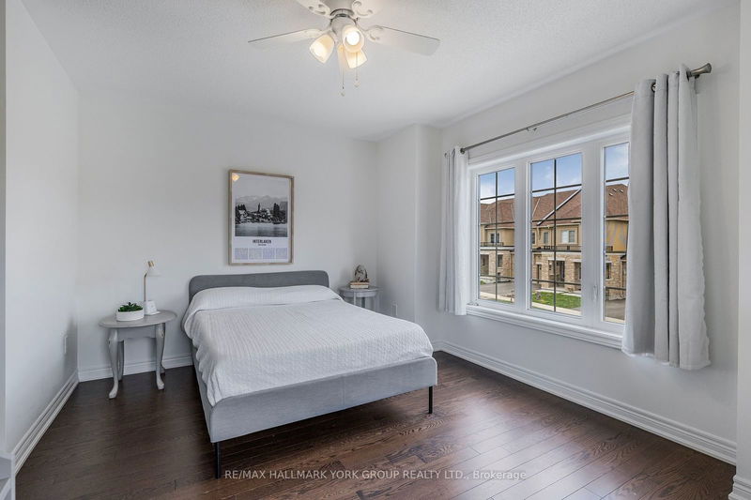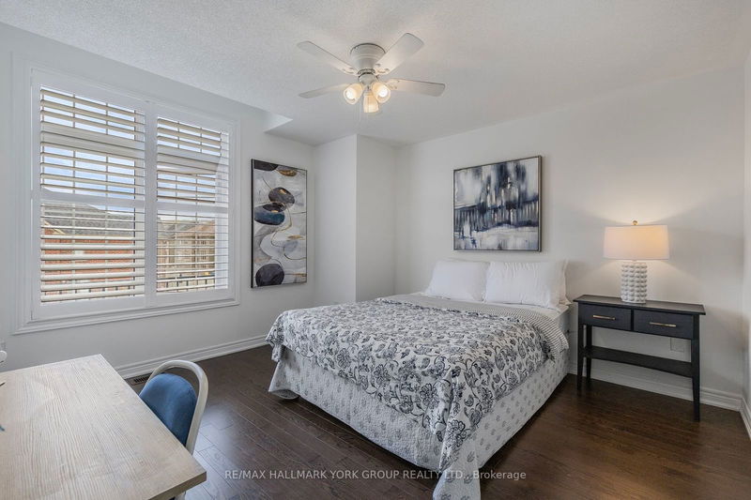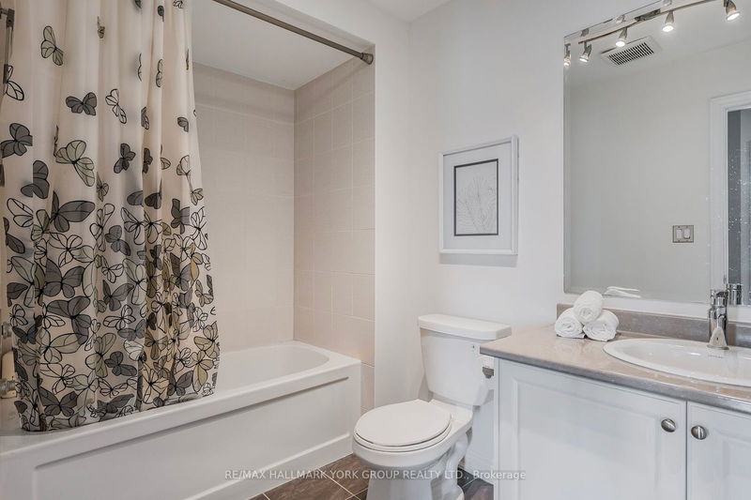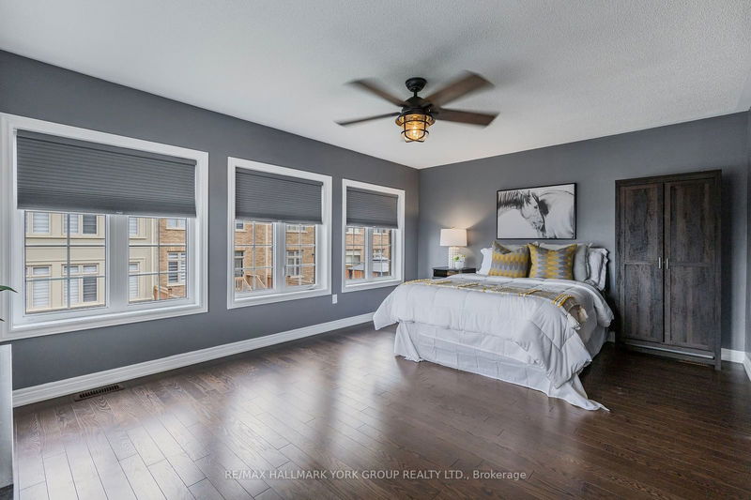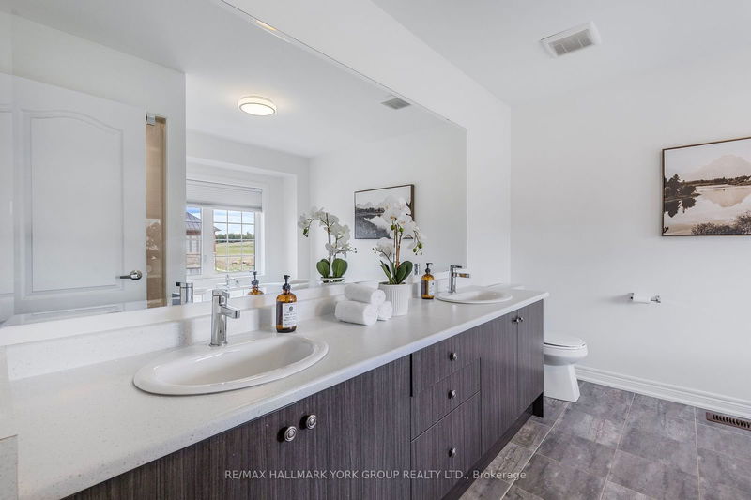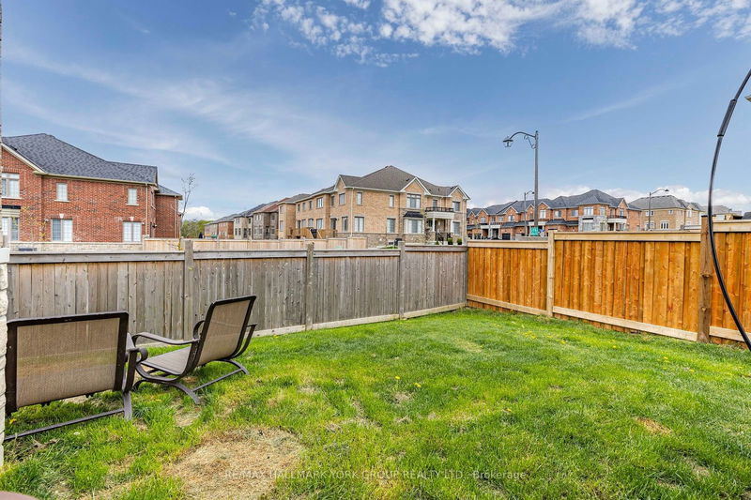Spacious, 4 bedroom end-unit townhome in highly sought-after family neighbourhood. Boasting approximately 2800 square feet of living space with a fabulous open layout, perfect for entertaining. Tons of natural light, hardwood floors throughout, and a family room with gas fireplace. Upgraded eat-in kitchen with quartz countertops, large centre island, stainless steel appliances, butler's pantry, walk-out to backyard, and direct garage access. Second floor features laundry room, 4 generously-sized bedrooms, 3 full bathrooms, and primary bedroom with a 5-piece en-suite and walk-in closet. Close to schools, trails, shopping, and transit. This family home is an absolute must see!
Property Features
- Date Listed: Thursday, September 05, 2024
- Virtual Tour: View Virtual Tour for 318 Silk Twist Drive
- City: East Gwillimbury
- Neighborhood: Holland Landing
- Major Intersection: Yonge St./Doane Rd.
- Full Address: 318 Silk Twist Drive, East Gwillimbury, L9N 0V4, Ontario, Canada
- Family Room: Hardwood Floor, O/Looks Backyard, Gas Fireplace
- Living Room: Hardwood Floor, Combined W/Dining, Window
- Kitchen: Centre Island, Stainless Steel Appl, Quartz Counter
- Listing Brokerage: Re/Max Hallmark York Group Realty Ltd. - Disclaimer: The information contained in this listing has not been verified by Re/Max Hallmark York Group Realty Ltd. and should be verified by the buyer.


