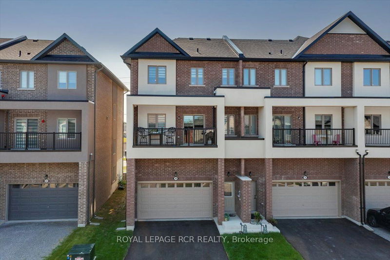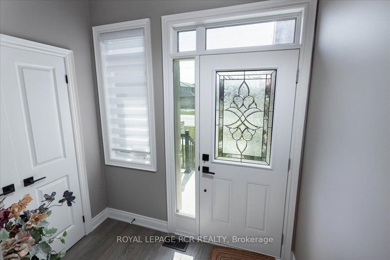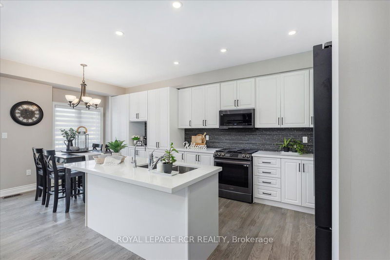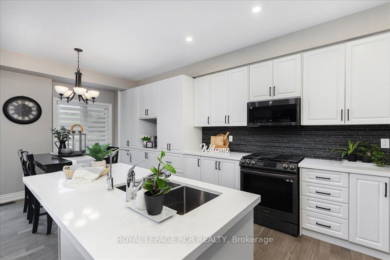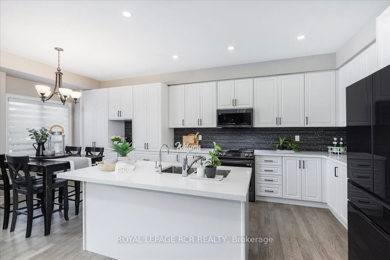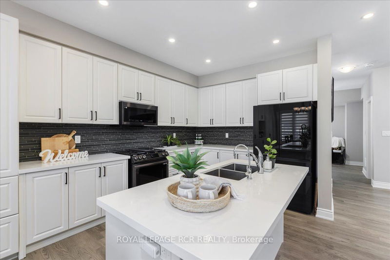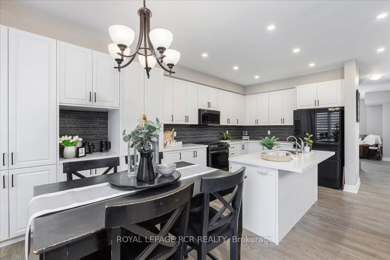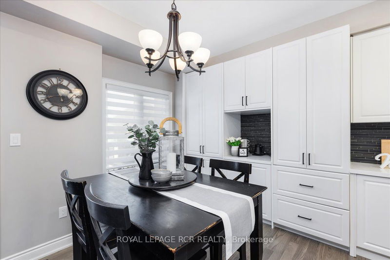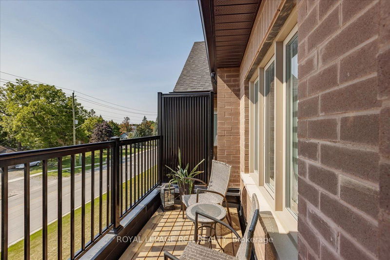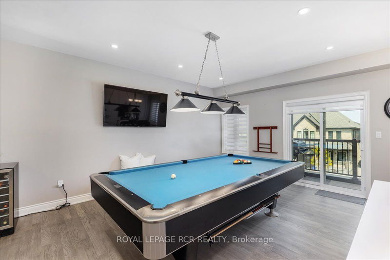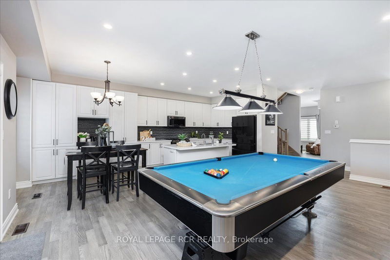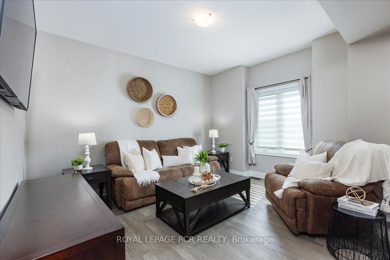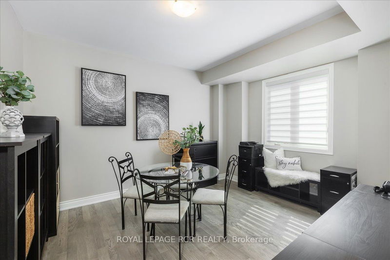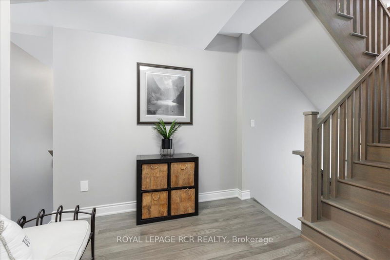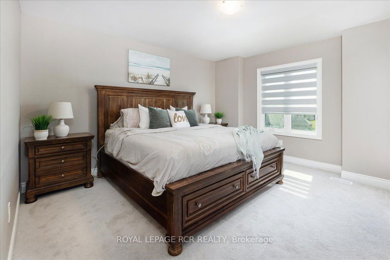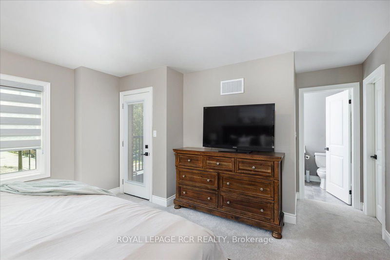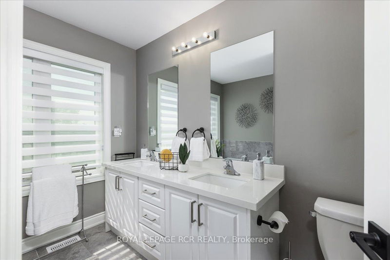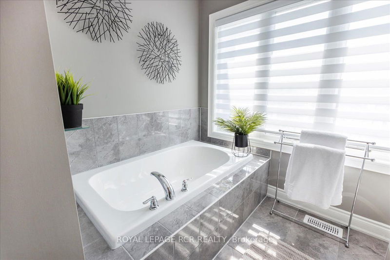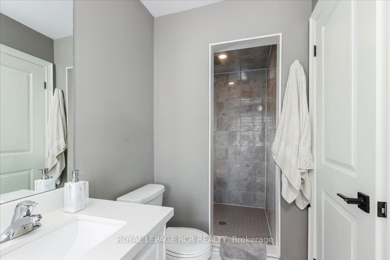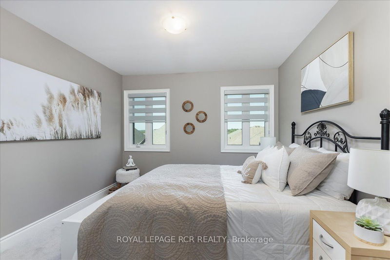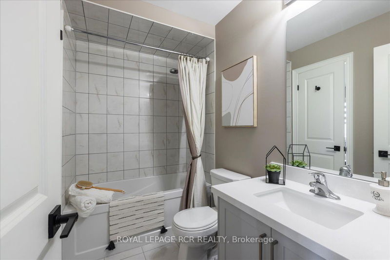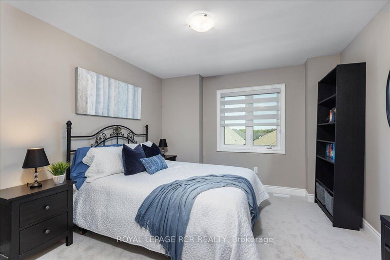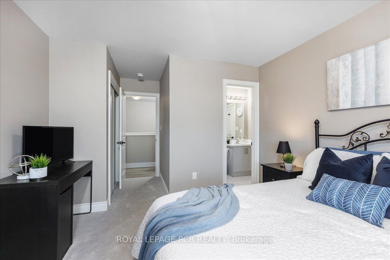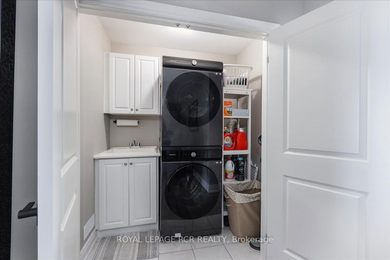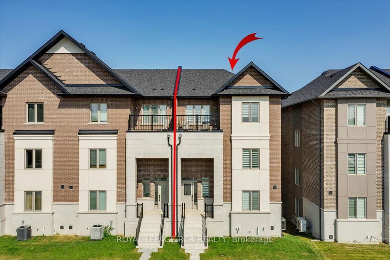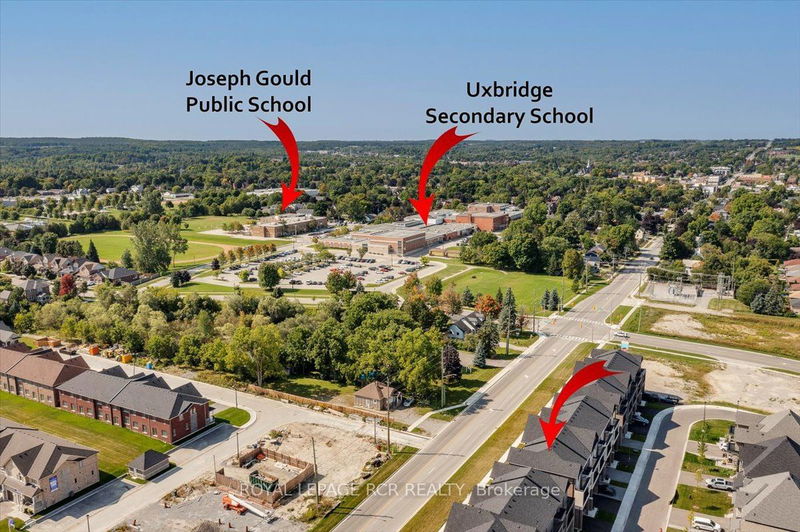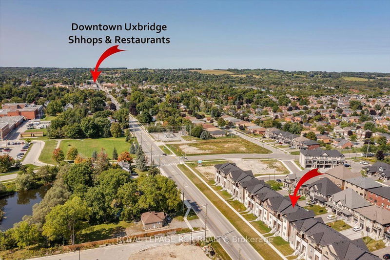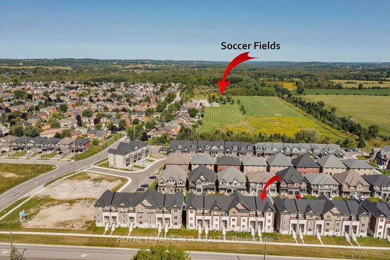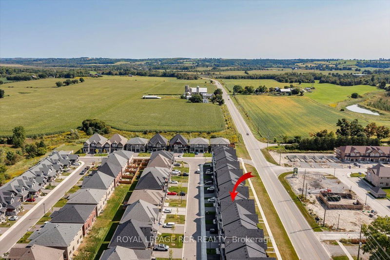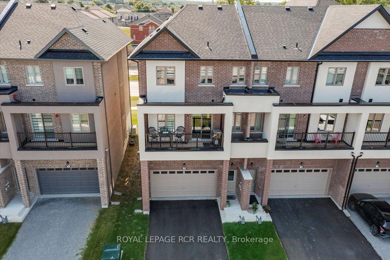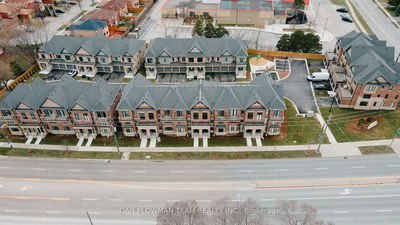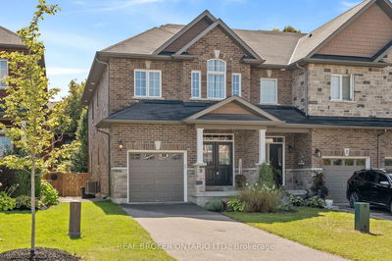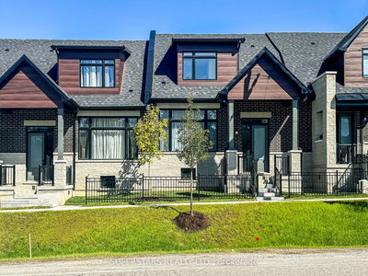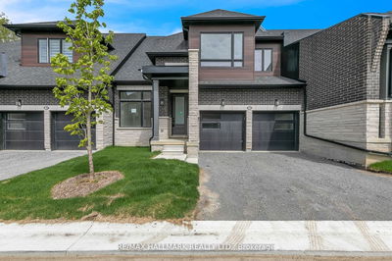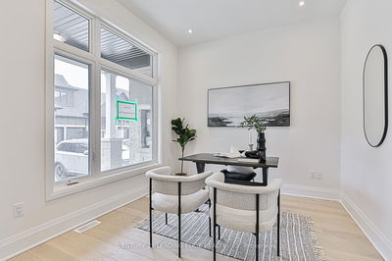Nothing to do but move in and enjoy!! Freshly painted and updated throughout! With over 2500 sqft this home has room for everyone. End unit with 2 car garage, paved driveway for 2 vehicles, brand new high-end Samsung appliances includes fridge, stove, dishwasher, microwave, 3rd floor washer and dryer. New air conditioner, pot lights, automatic motion lights, brand new blind inserts installed for extraordinary extra lighting in the front entrance door, back door and primary bedroom door with w/o to balcony. Thousands spent on custom Zebra blinds throughout home. Huge open concept kitchen is chef's dream with new back splash, tons of storage and a new custom built breakfast bar with extra cabinets. Home has new water softener and reverse osmosis water tap including water hooked up to fridge. Relax at the end of the day in the spa-like primary bdrm ensuite with large soaker tub, walk-in shower with rainfall shower head, double sinks or just sit on the bdrm balcony and unwind for the day. Two additional large bdrms share a connecting bathroom and upper floor laundry makes it so convenient. Additional rough-in for 4th bath in basement. Walking distance to many amenities in addition to all Uxbridge has to offer. Great main street with shops, restaurants, and pubs.
Property Features
- Date Listed: Thursday, September 05, 2024
- Virtual Tour: View Virtual Tour for 20 Alan Williams Trail
- City: Uxbridge
- Neighborhood: Uxbridge
- Major Intersection: Brock St. E and Allinson Ln.
- Full Address: 20 Alan Williams Trail, Uxbridge, L9P 0R5, Ontario, Canada
- Kitchen: Open Concept, W/O To Deck, Breakfast Bar
- Family Room: Hardwood Floor, Open Concept, Pot Lights
- Living Room: Hardwood Floor, Large Window
- Listing Brokerage: Royal Lepage Rcr Realty - Disclaimer: The information contained in this listing has not been verified by Royal Lepage Rcr Realty and should be verified by the buyer.

