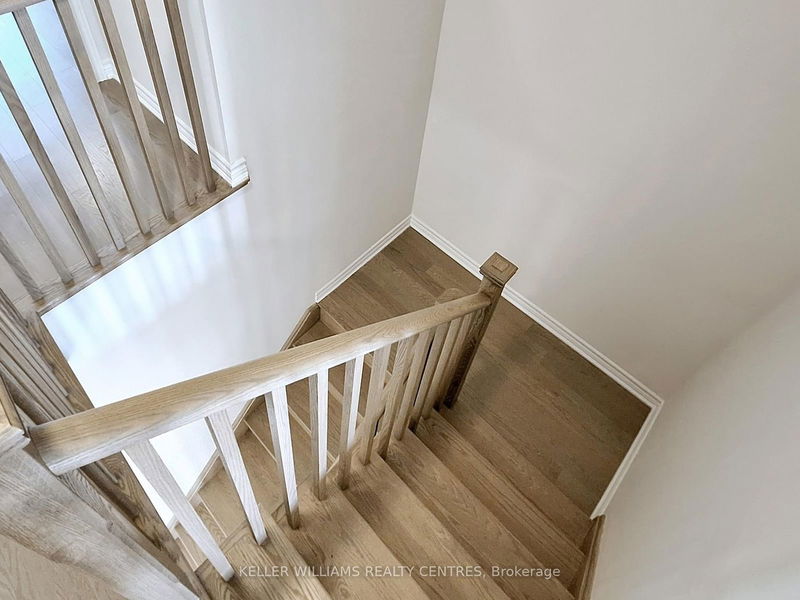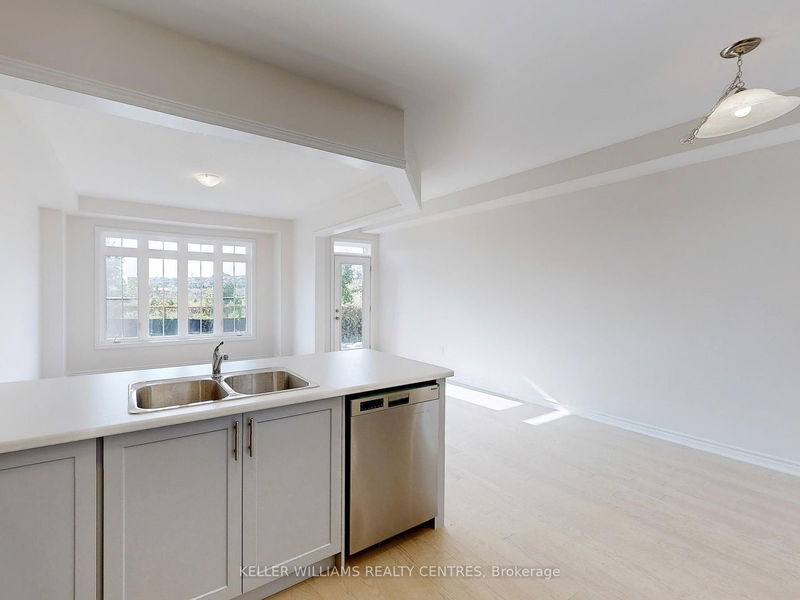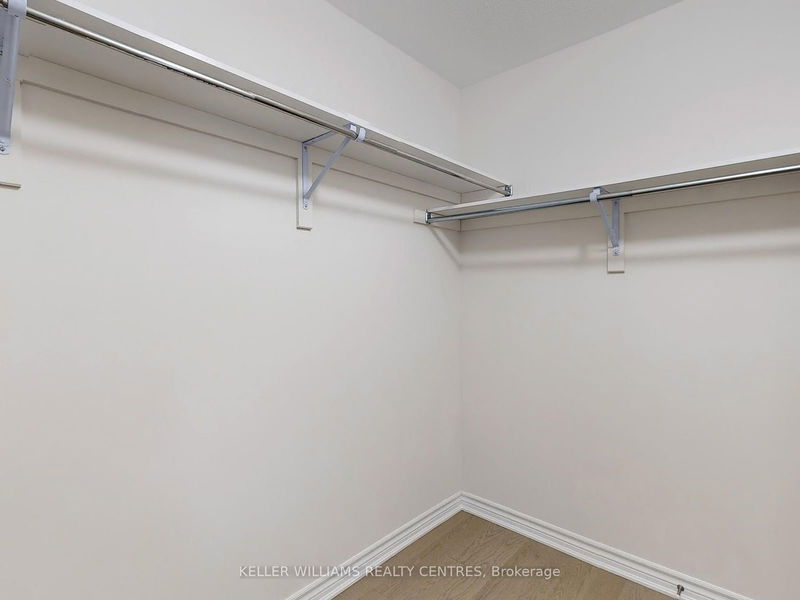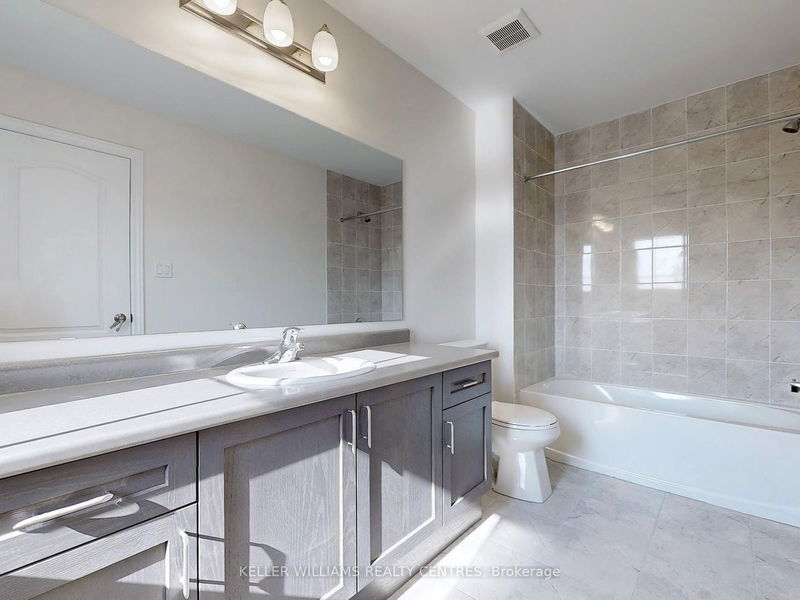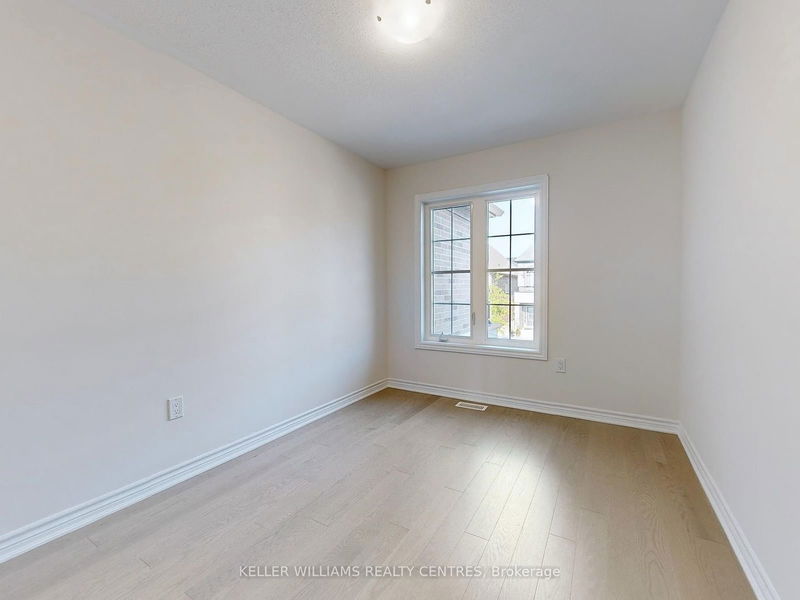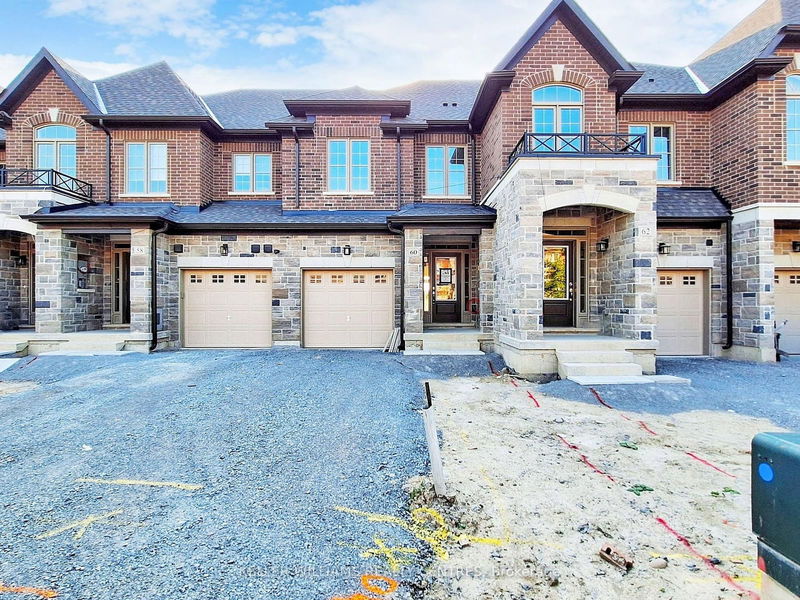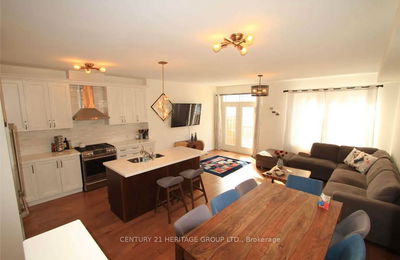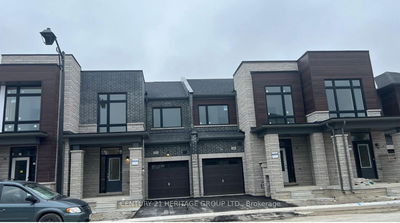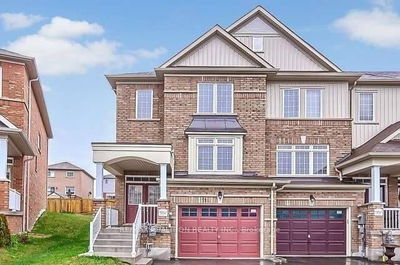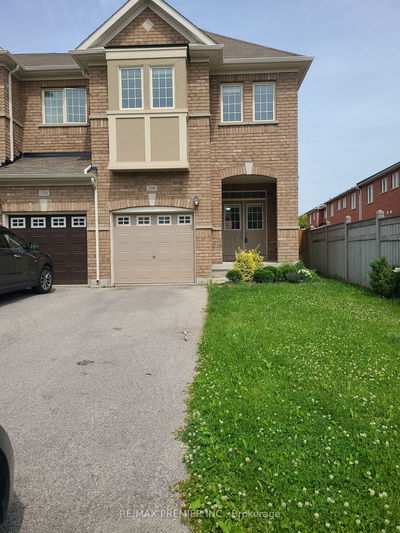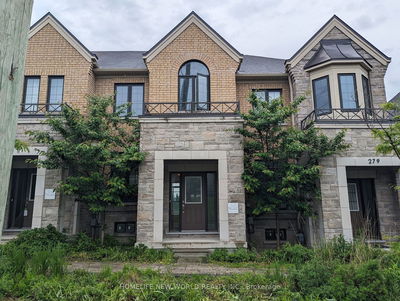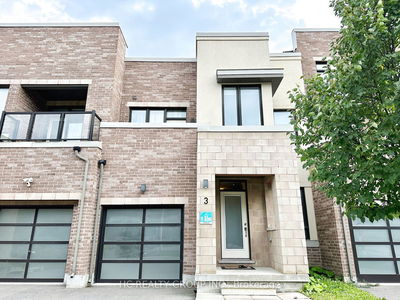Brand new, never lived in townhouse located in Sharon. At almost 1,700 sq ft, this home features a bright and open-concept main floor with 9' ceilings, a neutral decor and backyard that overlooks the ravine behind. Double doors welcome you into a spacious principal bedroom with walk-in closet, 4-piece ensuite and ravine view. Also on the second floor are two additional bedrooms & laundry room. Laminate flooring throughout home. Fantastic location close to amenities, schools, shopping, parks, trails, transportation & so much more!
Property Features
- Date Listed: Thursday, September 05, 2024
- Virtual Tour: View Virtual Tour for 60 Beechborough Crescent
- City: East Gwillimbury
- Neighborhood: Sharon
- Full Address: 60 Beechborough Crescent, East Gwillimbury, L9N 0N9, Ontario, Canada
- Kitchen: Stainless Steel Appl, Open Concept, Laminate
- Living Room: Open Concept, Large Window, Laminate
- Listing Brokerage: Keller Williams Realty Centres - Disclaimer: The information contained in this listing has not been verified by Keller Williams Realty Centres and should be verified by the buyer.







