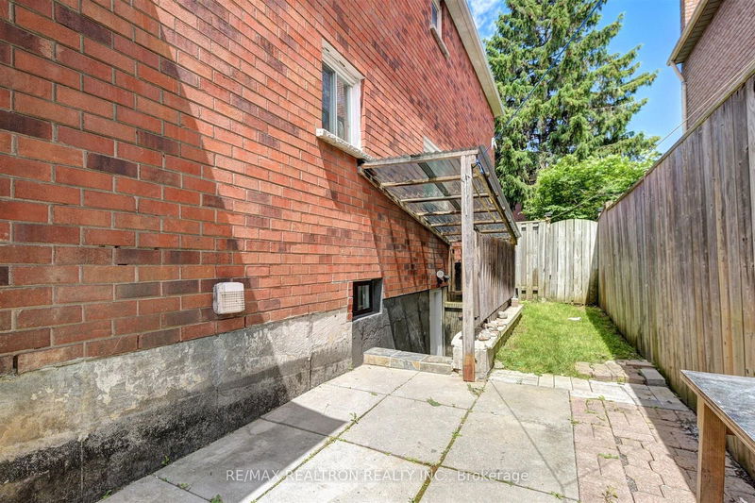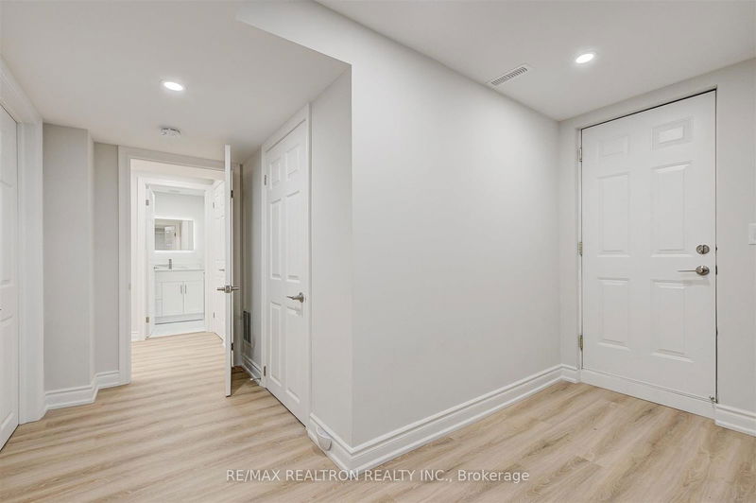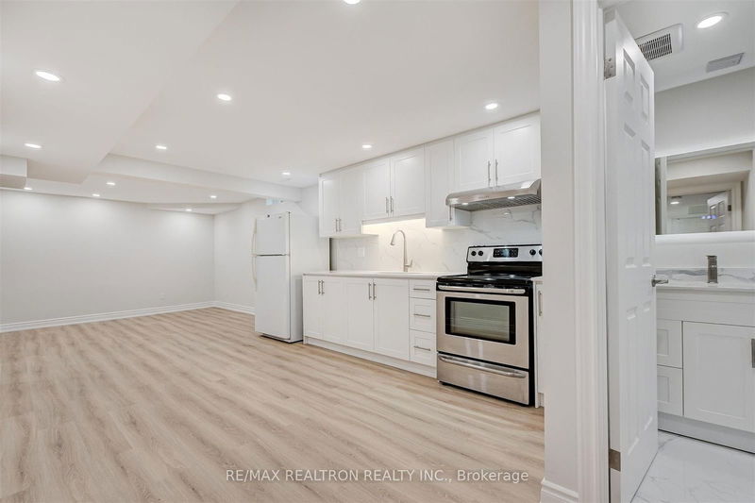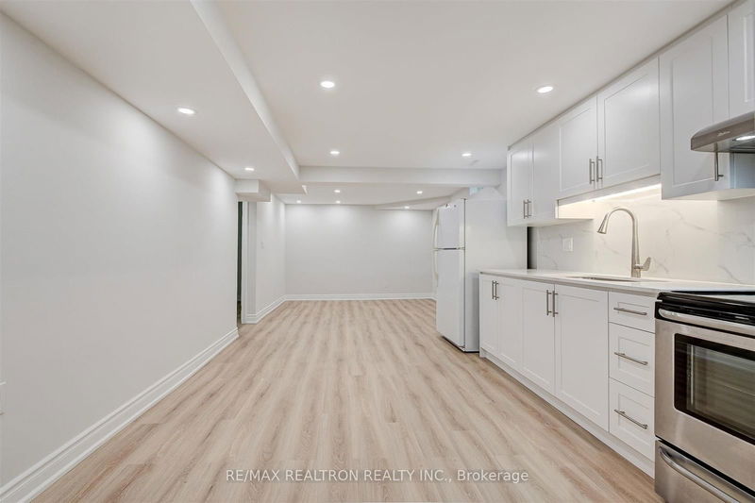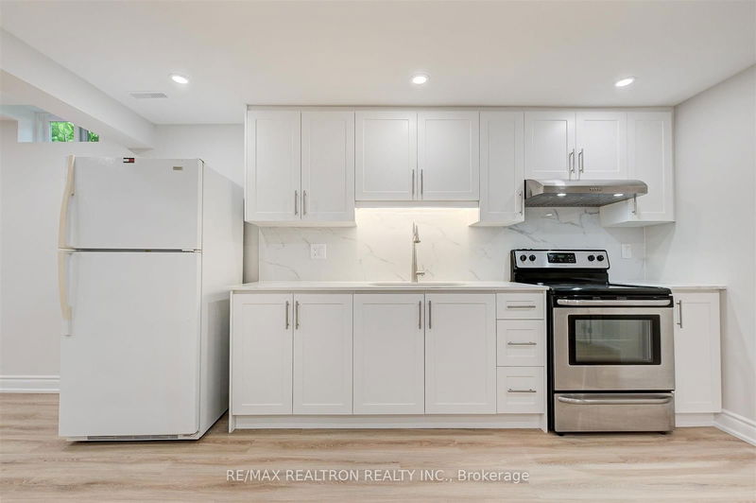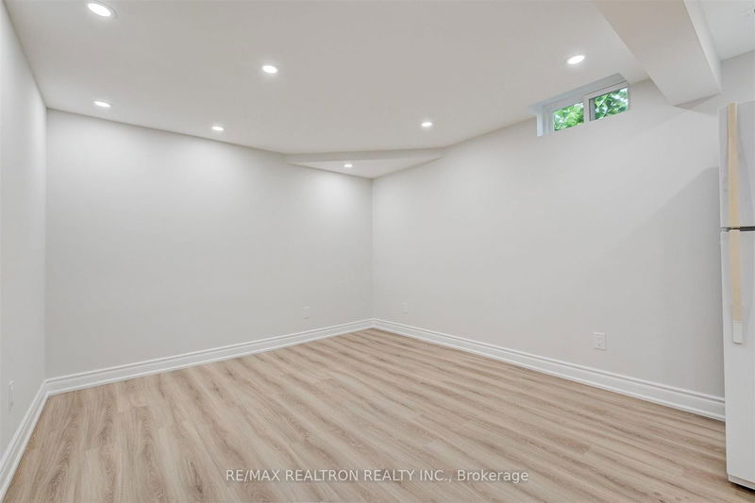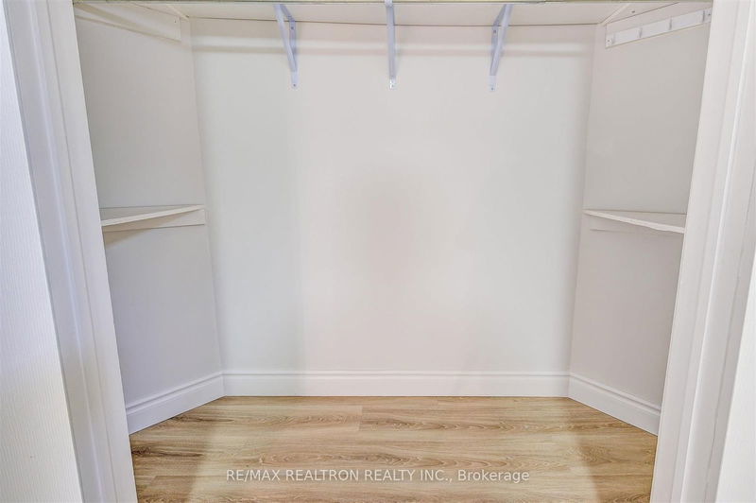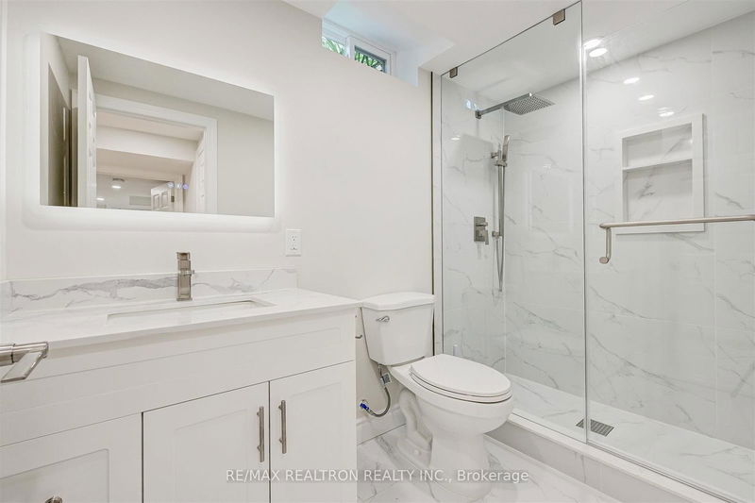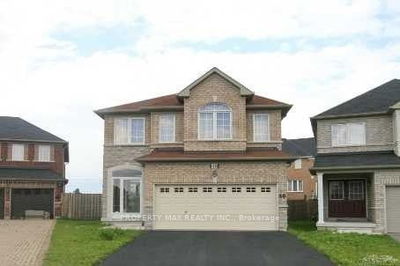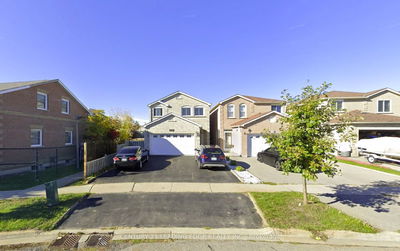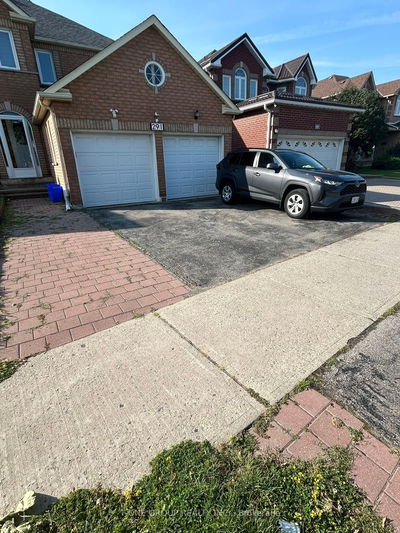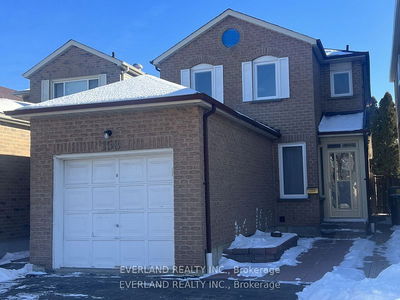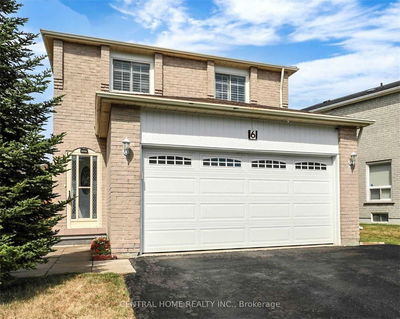Stunning Newly Renovated Bright And Spacious Lower Level Unit In Coveted Milliken East! Separate Side Entrance Into Separate Foyer Leading Into The Beautiful Unit. Brand New Laminate Flooring With Ample Pot Lights Throughout. Functional Layout, Open Concept Dining, Kitchen And Living. Stainless Steel Stove And Hood Fan With Quartz Counter, Matching Backsplash And Beautiful New Cabinets In A Wonderful Kitchen Space Combined With Large Dining Suitable For Full Dining Table And Chairs. Large Square Shape Living Room Versatile For Various Layouts With Window. Primary And Second Bedroom With Closet And Window. 3Pc Bathroom With Smart Mirror, Full Size Shower And Window. Ensuite Laundry For Ultimate Convenience. Prime Location Surrounded By Parks, Schools, Rec Centers, Golf, Restaurants, Groceries And More. Minutes To Hwy 407 And Costco And BONUS: Heat, Hydro And Water Included! Dont Miss This Opportunity To Call This Beautiful Unit Home!
Property Features
- Date Listed: Thursday, September 05, 2024
- City: Markham
- Neighborhood: Milliken Mills East
- Major Intersection: Brimley Rd & Randall Ave
- Full Address: 12 Randall Avenue, Markham, L3S 1K5, Ontario, Canada
- Kitchen: Laminate, Backsplash, Undermount Sink
- Living Room: Laminate, Window, Open Concept
- Listing Brokerage: Re/Max Realtron Realty Inc. - Disclaimer: The information contained in this listing has not been verified by Re/Max Realtron Realty Inc. and should be verified by the buyer.



