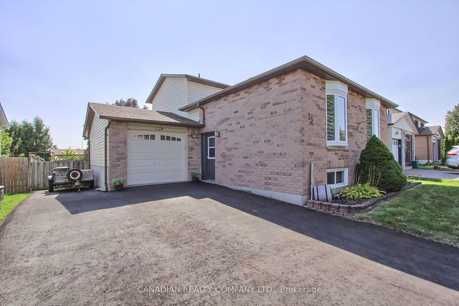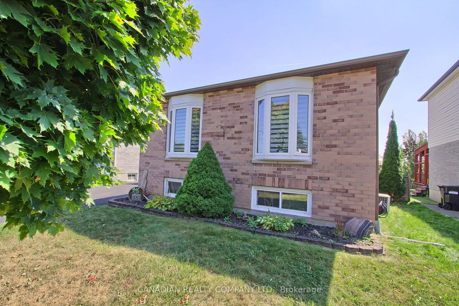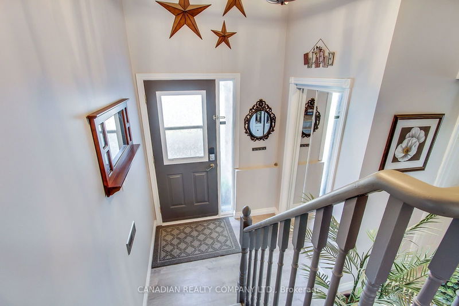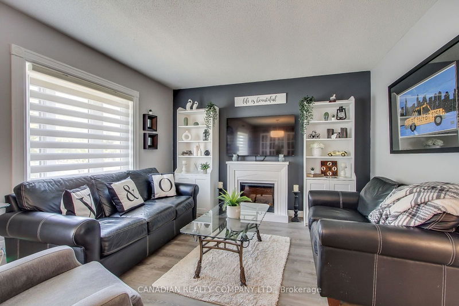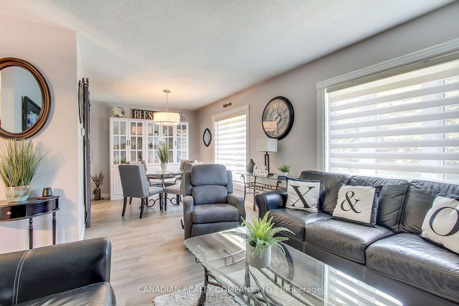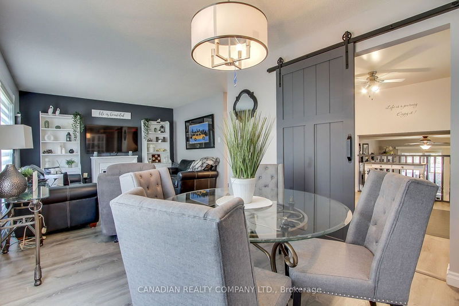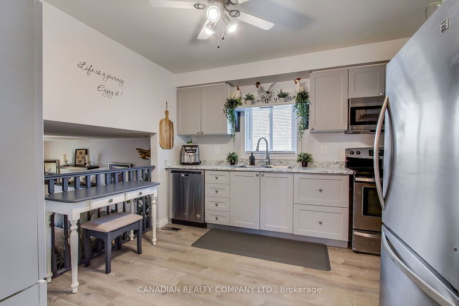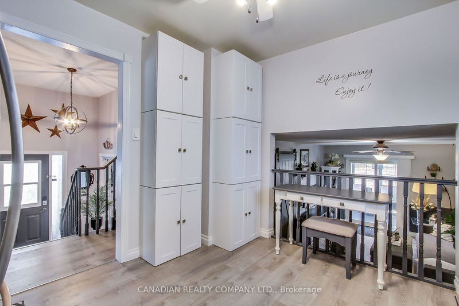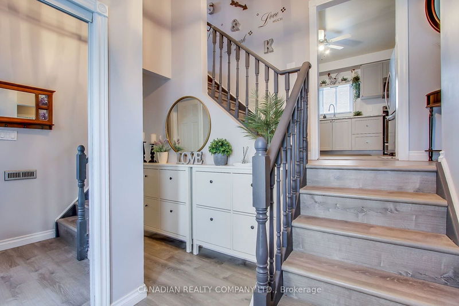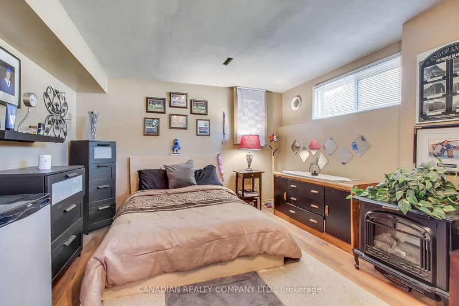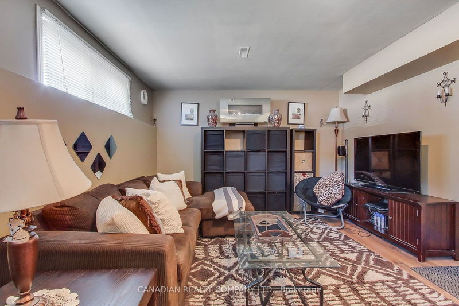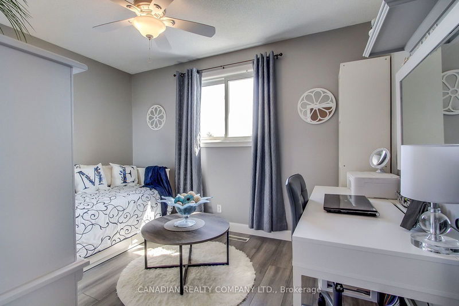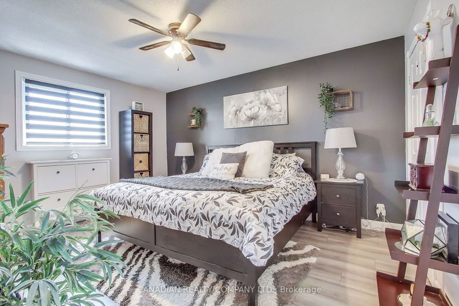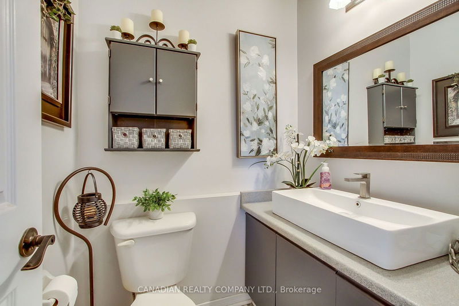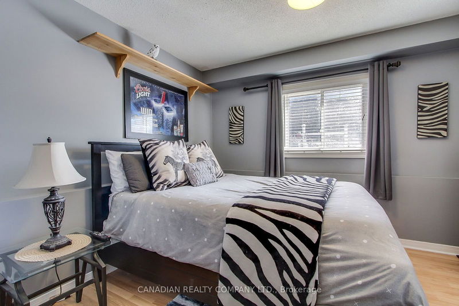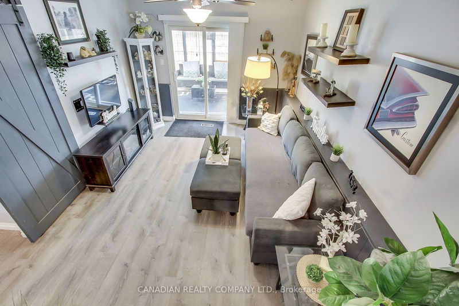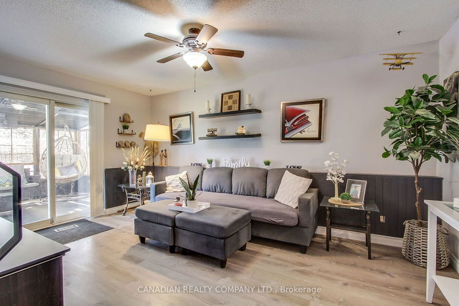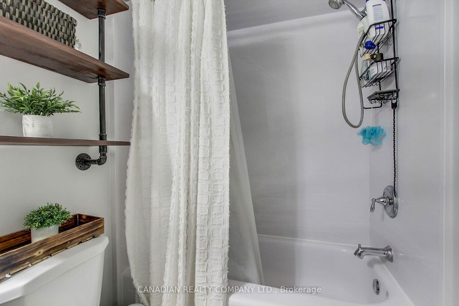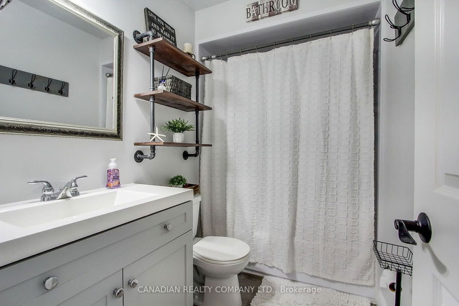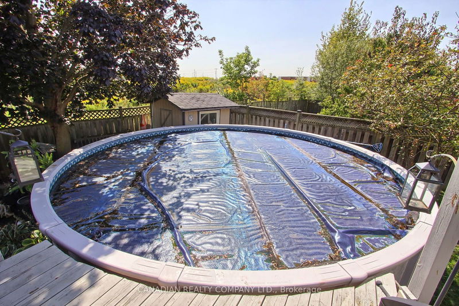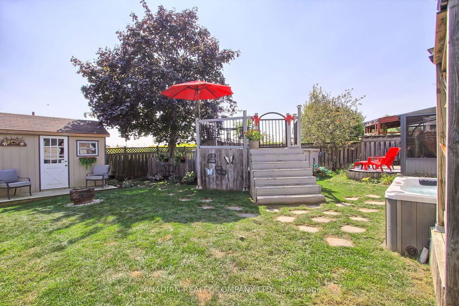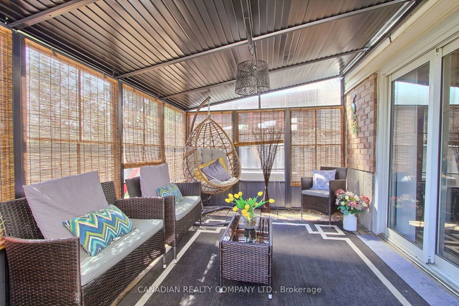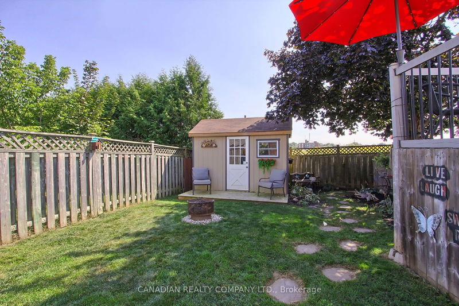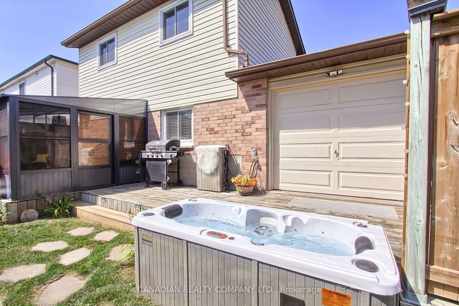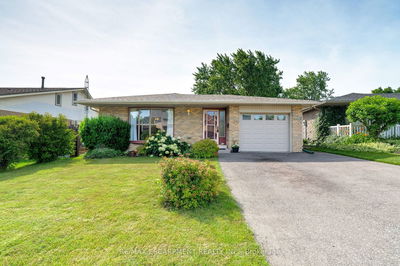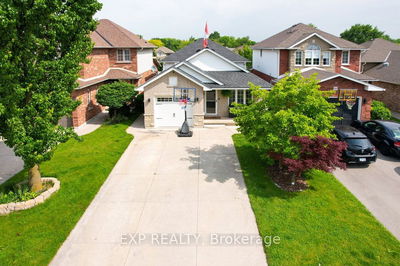Welcome to 15 Northgate Dr. This home is well appointed, bright and clean with tasteful decor. Featuring an easy layout with 3 bedrooms, a white kitchen, and an ample dining and living area. A separate family room with walk out on the lower level lends itself to an easy conversion to a separate basement suite if desired. Backyard with an above ground pool with deck surround, and covered deck.
Property Features
- Date Listed: Friday, September 06, 2024
- Virtual Tour: View Virtual Tour for 15 Northgate Drive
- City: Bradford West Gwillimbury
- Neighborhood: Bradford
- Major Intersection: Prof. Day/Nortgate
- Full Address: 15 Northgate Drive, Bradford West Gwillimbury, L3Z 2G9, Ontario, Canada
- Living Room: Vinyl Floor
- Kitchen: O/Looks Family, Stainless Steel Appl, Vinyl Floor
- Family Room: W/O To Deck, Vinyl Floor
- Listing Brokerage: Canadian Realty Company Ltd. - Disclaimer: The information contained in this listing has not been verified by Canadian Realty Company Ltd. and should be verified by the buyer.

