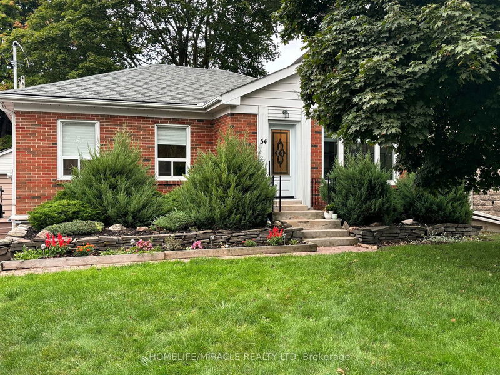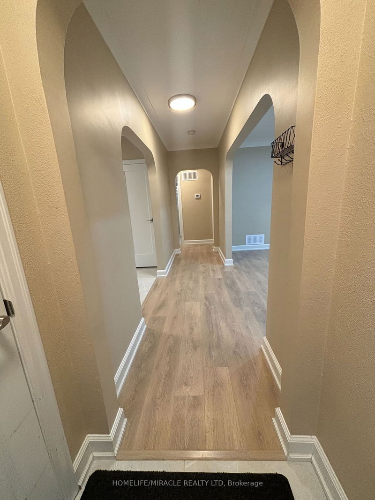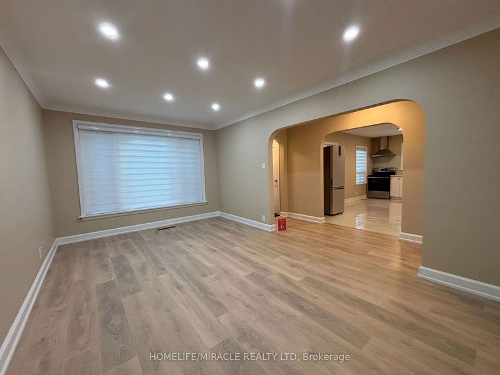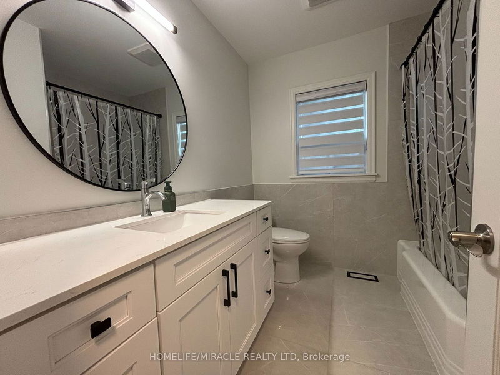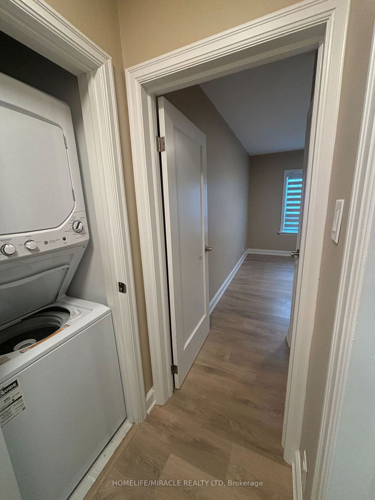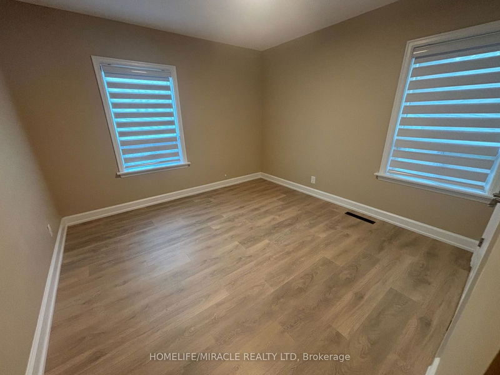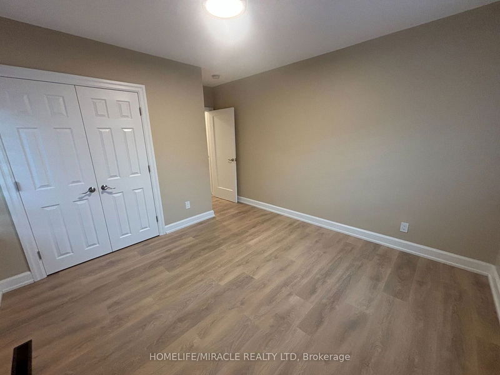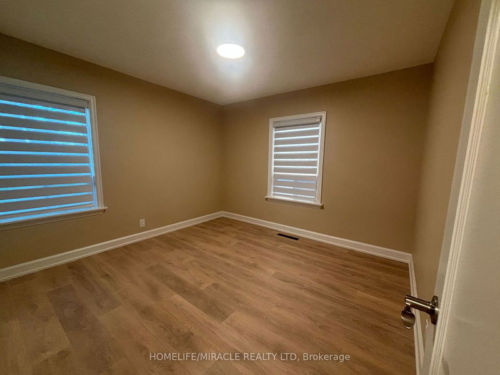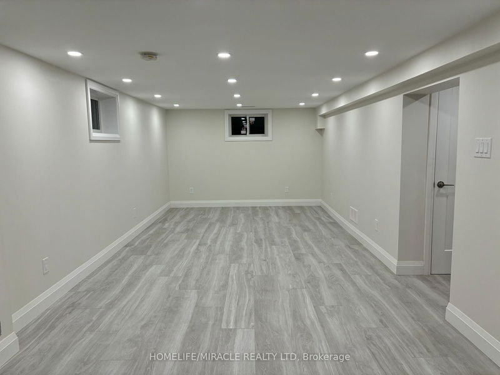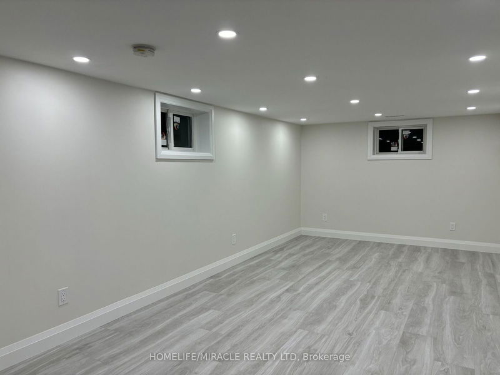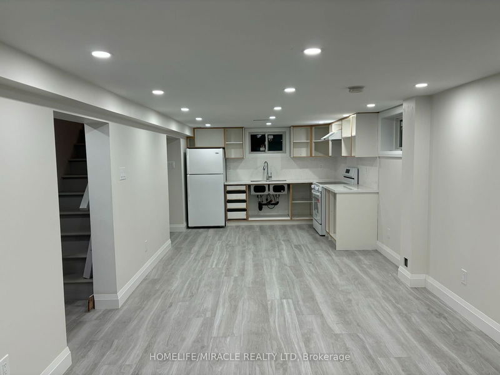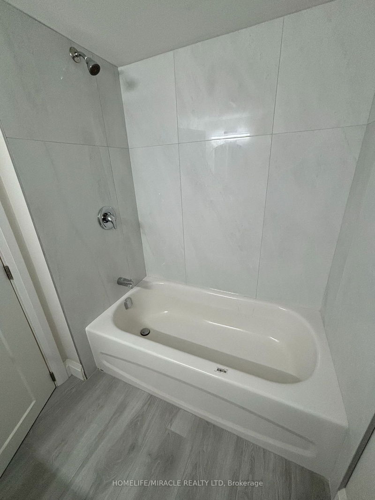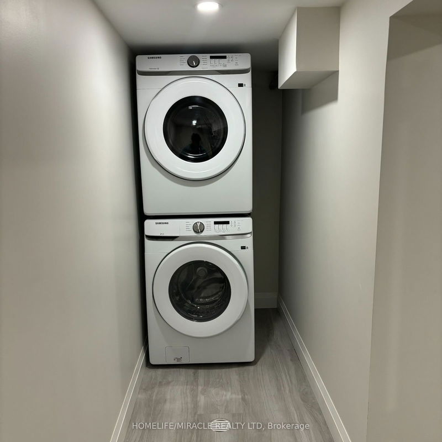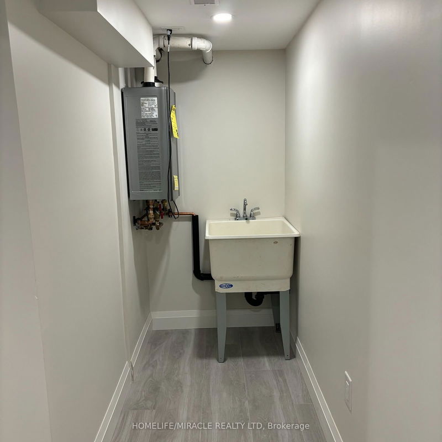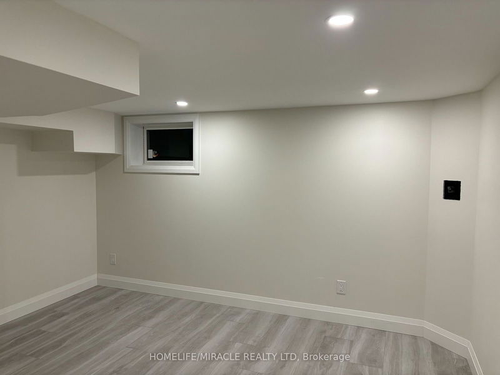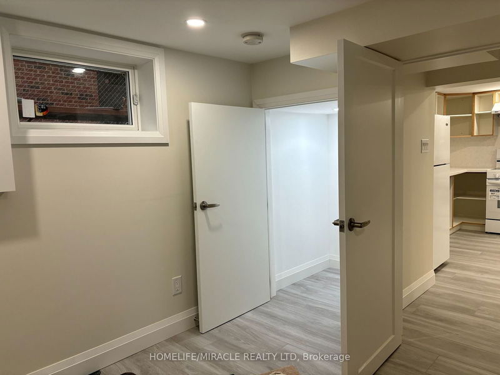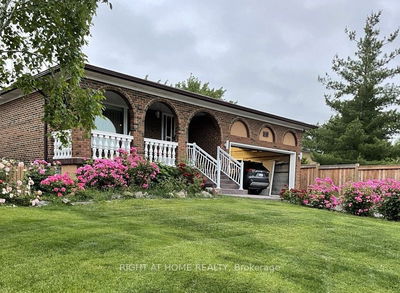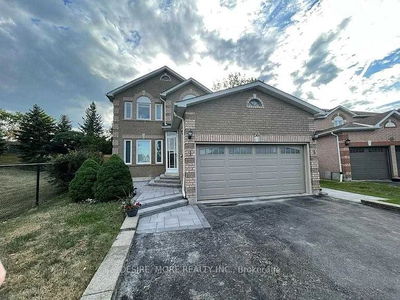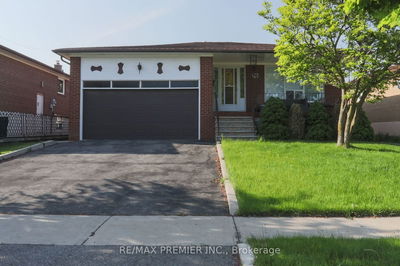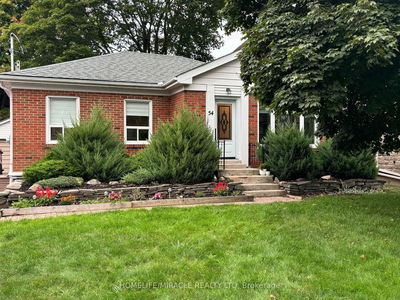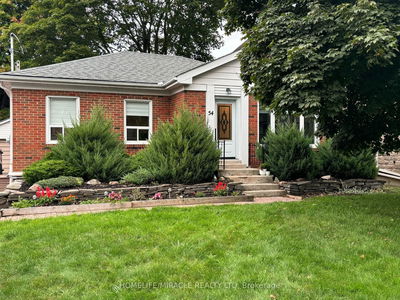This fully renovated 4-bedroom, 2-bathroom home is located on a spacious lot in a peaceful cul-de-sac. With fresh paint, laminate and tile flooring, and modern kitchens featuring quartz countertops, backsplashes, and stainless steel appliances, this home is both stylish and functional. Large windows allow for plenty of natural light, and new blinds provide privacy. The property offers ample closet space, two separate stackable washer and dryers, and updated plumbing, electrical, furnace, and A/C. The private driveway fits 4-5 vehicles, and the full backyard is ideal for family gatherings. Situated near bus transportation and with easy access to Hwy 427 and 50, this home is close to Costco, Big Box Stores, No Frills, Fortinos, Tim Hortons, Wendy's, a community center, fine dining, cafes, schools, York University, Humber College, and the airport. This friendly neighborhood home is a must-see-you won't be disappointed!
Property Features
- Date Listed: Friday, September 06, 2024
- City: Vaughan
- Neighborhood: Vaughan Grove
- Major Intersection: Hwy 7 & Kipling
- Full Address: Entire-54 Hawman Avenue, Vaughan, L4L 1S2, Ontario, Canada
- Kitchen: Tile Floor, Stainless Steel Appl, Custom Backsplash
- Family Room: Laminate, Pot Lights, Large Window
- Kitchen: Tile Floor, Quartz Counter, Pot Lights
- Family Room: Tile Floor, Large Window, Pot Lights
- Listing Brokerage: Homelife/Miracle Realty Ltd - Disclaimer: The information contained in this listing has not been verified by Homelife/Miracle Realty Ltd and should be verified by the buyer.

