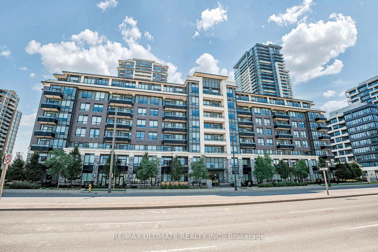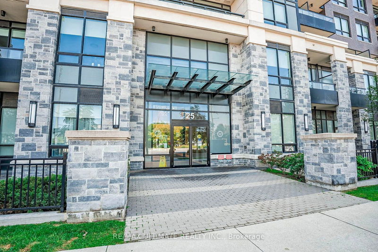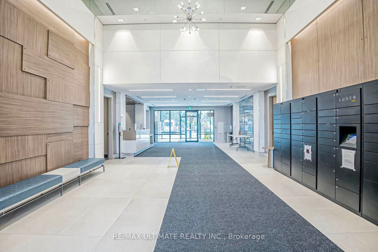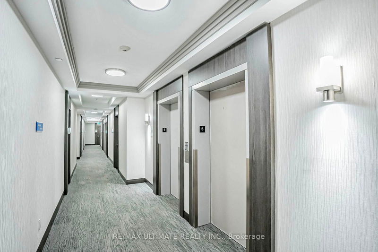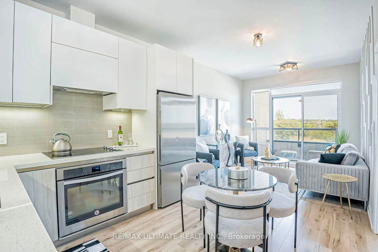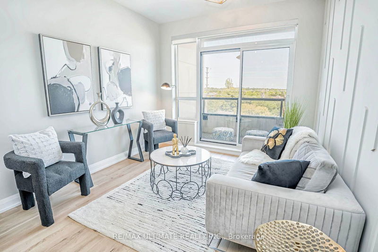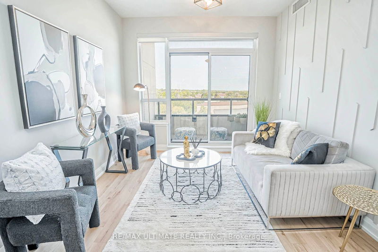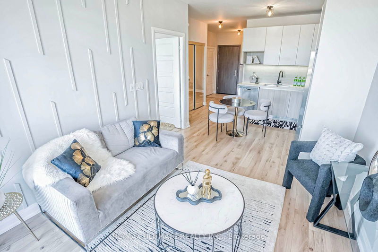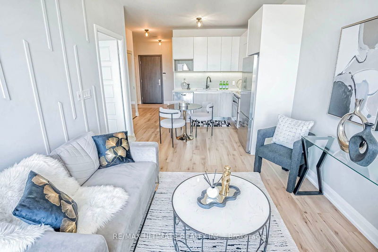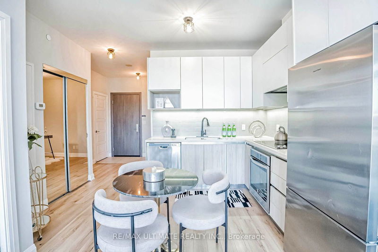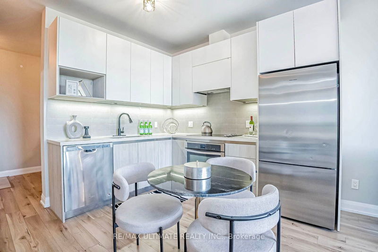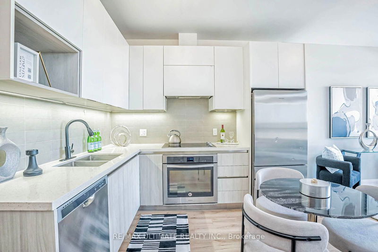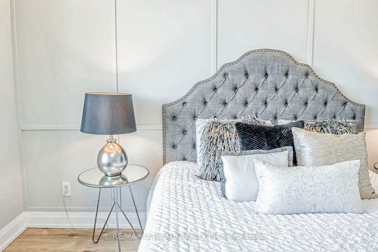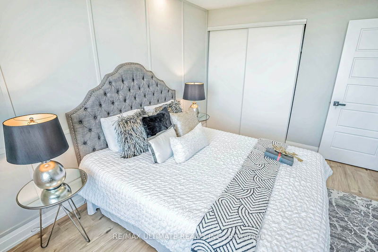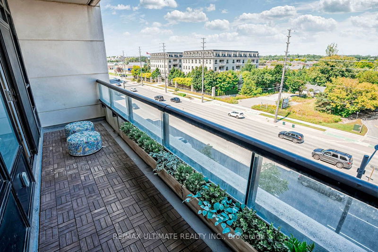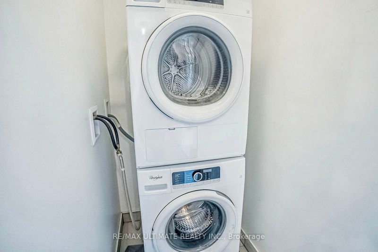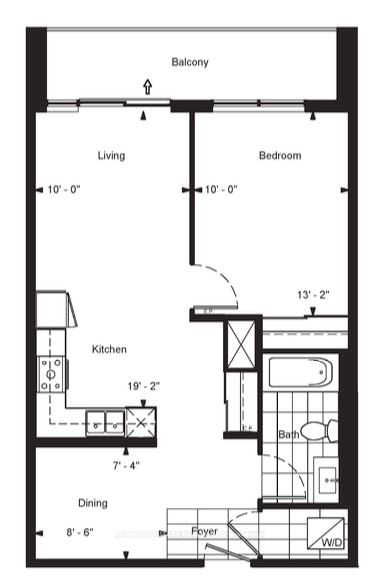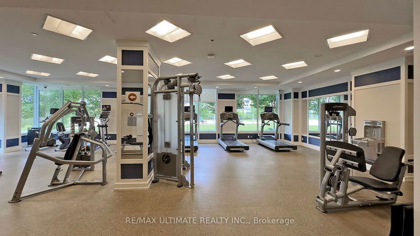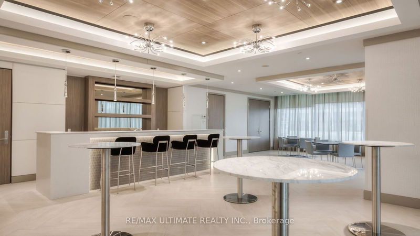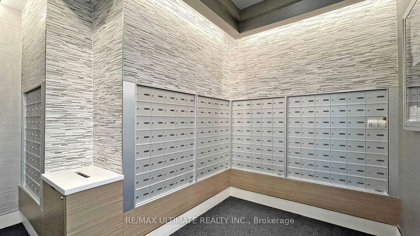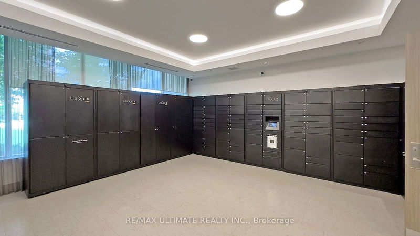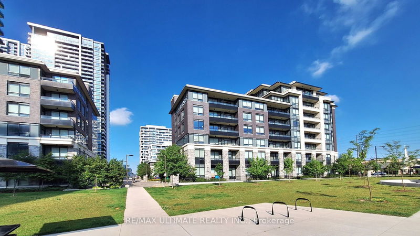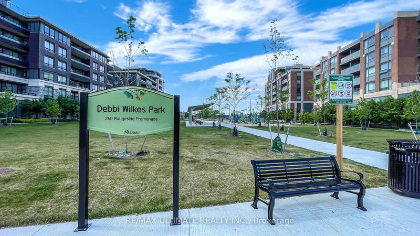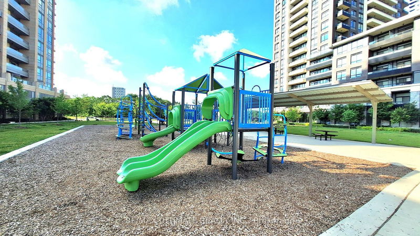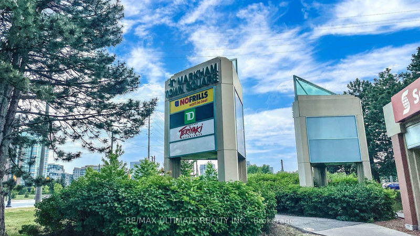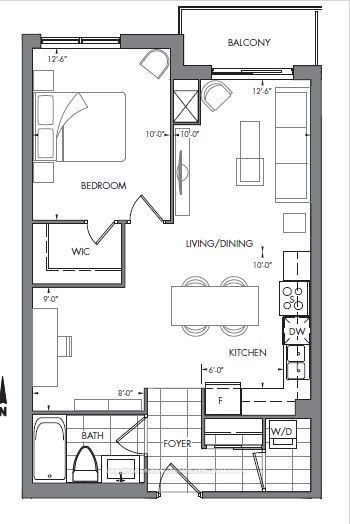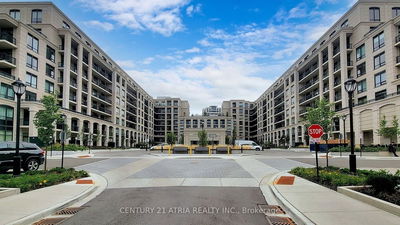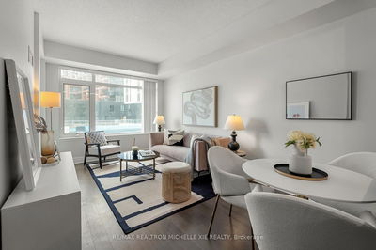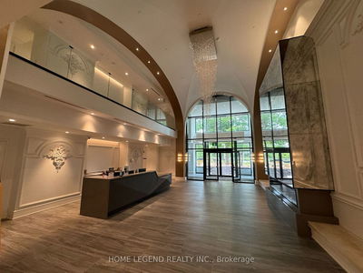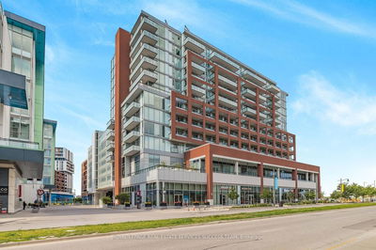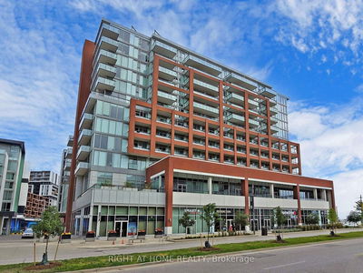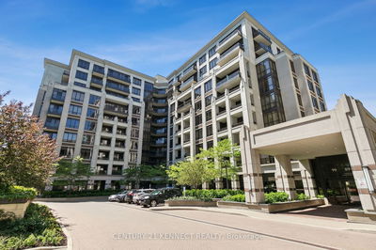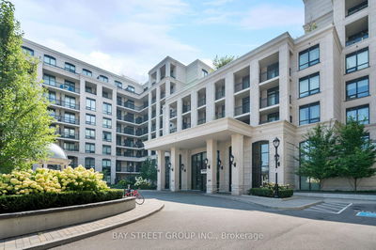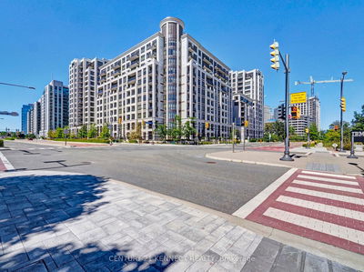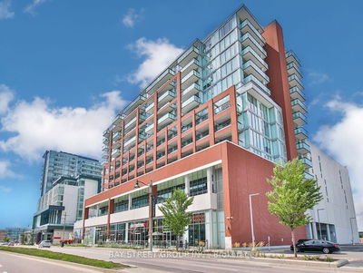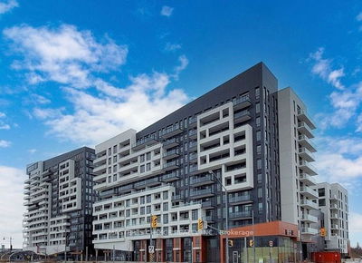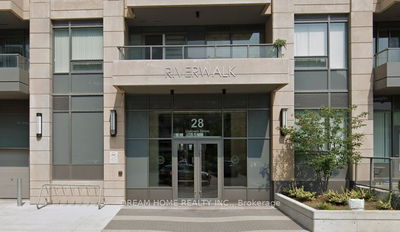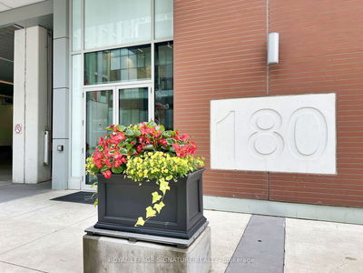Location Location Location! This Stunning 1-Bdr + Den Condo Offrs 633+80 Sq/F Of Impeccable Luxury & Convenience. Enjoy Open Concept Layout With Bright Unobstructed Northern Exposure, Filling Up The Entirety Of The Home. Freshly Painted With Custom Feature Walls, Pot Lights & LED Light Fixtures Thru-Out. Renovated Bathroom With Modern Fixtures & Frameless Glass Shower. Walk-Out To Your Full Sized Balcony With Concrete Sidings On Both Ends Ensuring Privacy While You Soak Up The Sun. Large Bedroom With Ample Storage, Large Sized Den Can Be Used As 2nd Bdr Or Home Office. L Shaped Kitchen Counter-Top With Modern Appliances Makes The Kitchen Amzing For Entertaining or Casual Dining. Amazing Amenities Included: 24Hr Concierge, Gym, Rooftop Outdoor Pool & Deck Party Room, EV Charging Stations & Guest Suites! Top Ranking School District (Unionville HS). Mins to Restaurants, No Frills & Whole Foods Supermarkets, VIVA, GO Train & YRT, Cineplex, Future York University. Mins To Hwy 7/407/404.
Property Features
- Date Listed: Monday, September 09, 2024
- Virtual Tour: View Virtual Tour for 617-25 Water Walk Drive
- City: Markham
- Neighborhood: Unionville
- Full Address: 617-25 Water Walk Drive, Markham, L6G 0G3, Ontario, Canada
- Living Room: Combined W/Dining, W/O To Balcony, Laminate
- Kitchen: Stainless Steel Appl, Quartz Counter, Laminate
- Listing Brokerage: Re/Max Ultimate Realty Inc. - Disclaimer: The information contained in this listing has not been verified by Re/Max Ultimate Realty Inc. and should be verified by the buyer.

