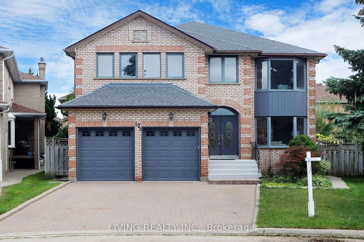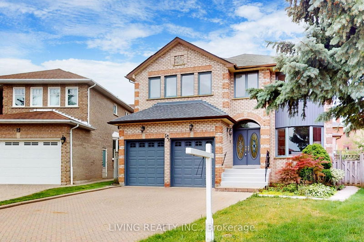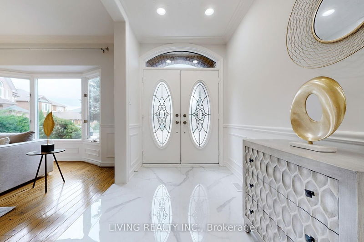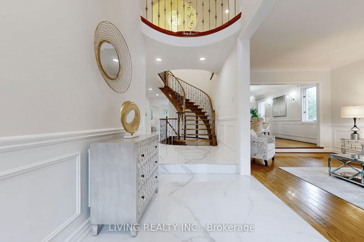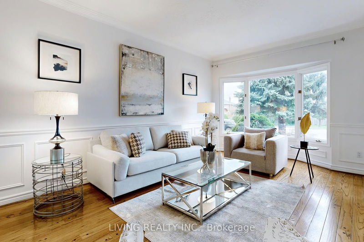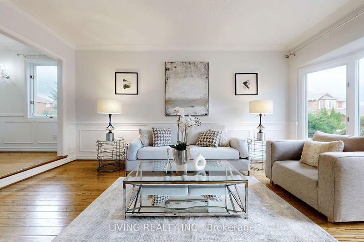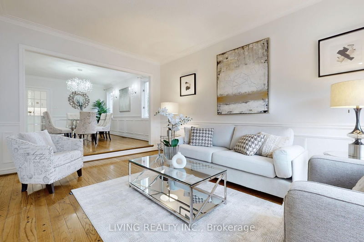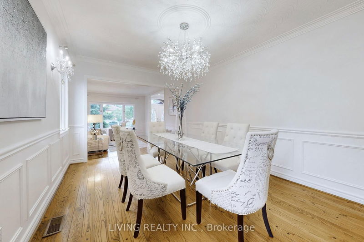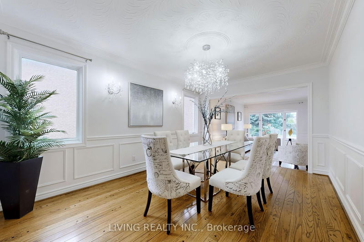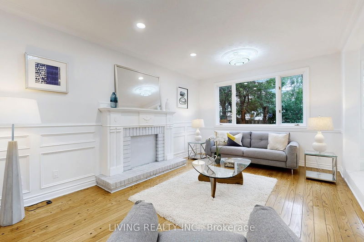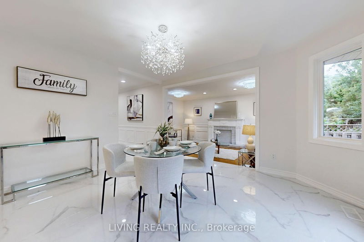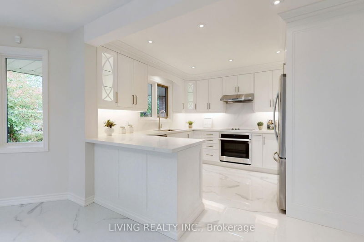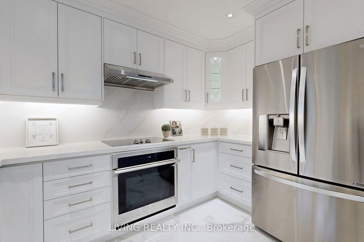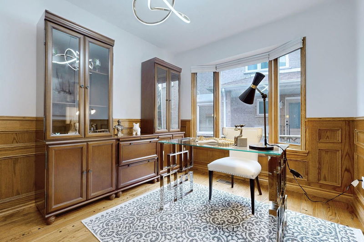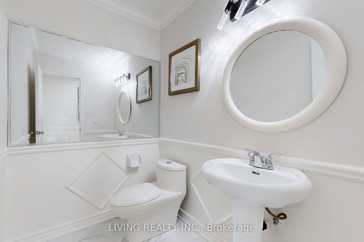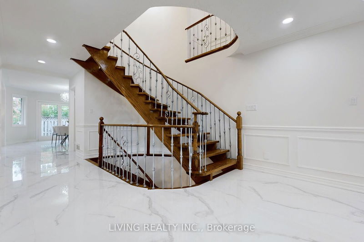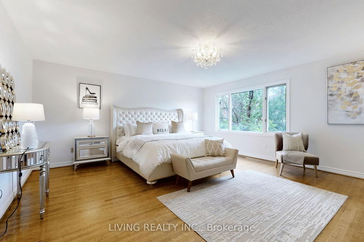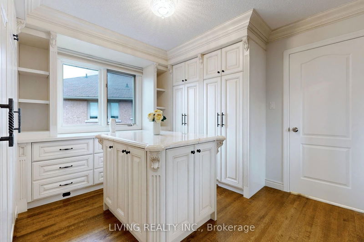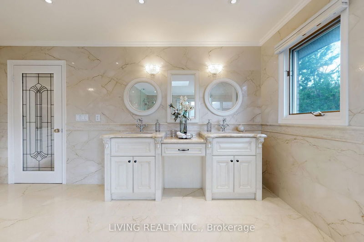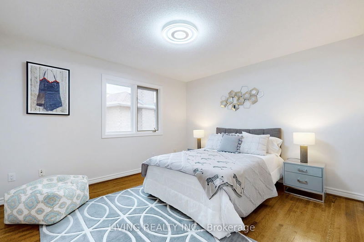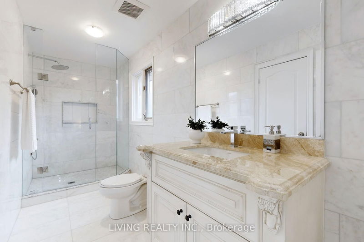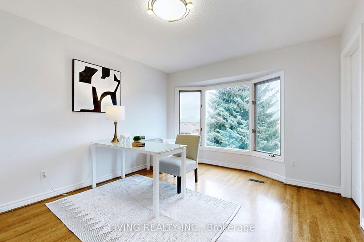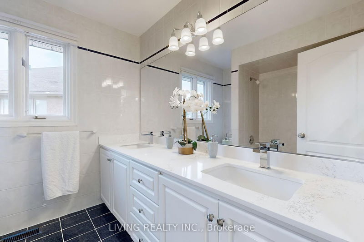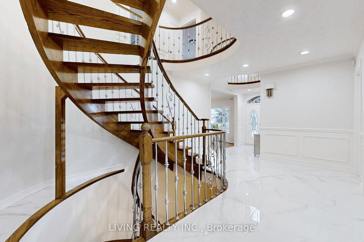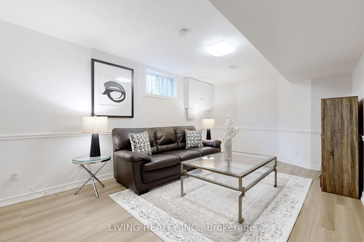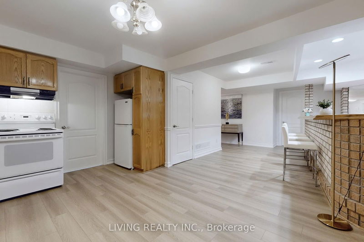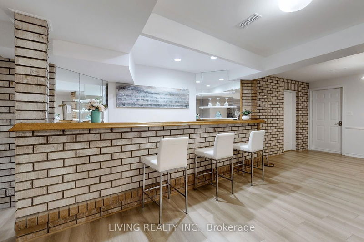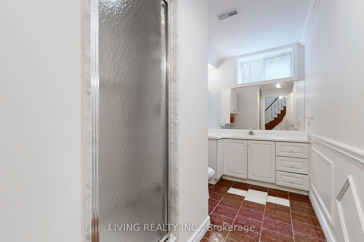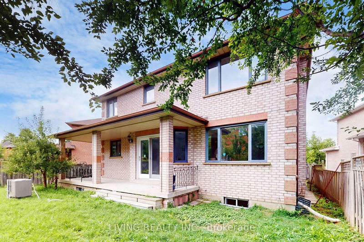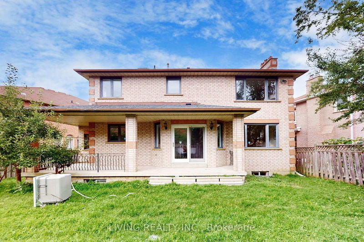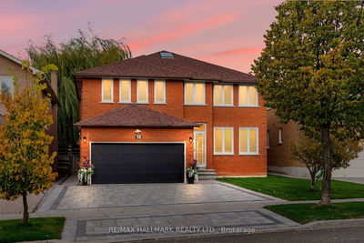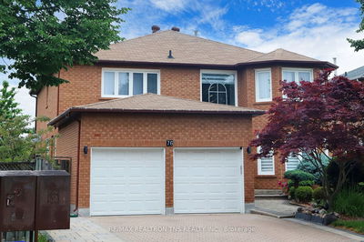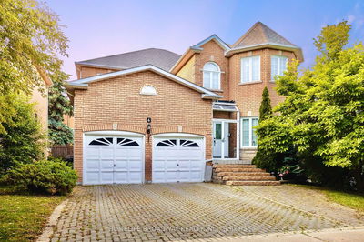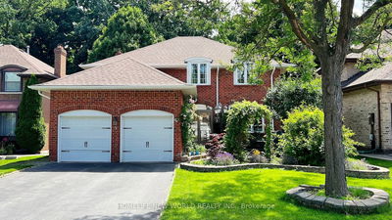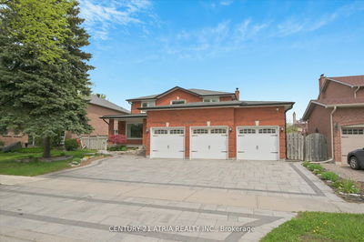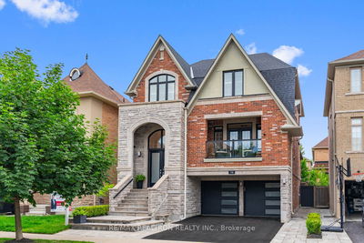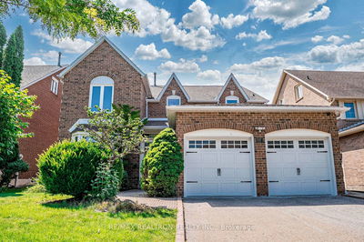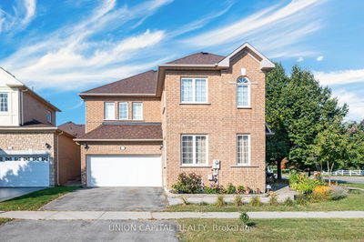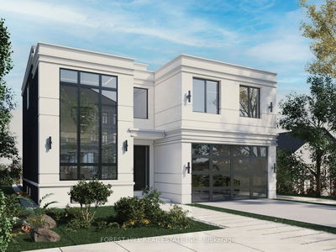Welcome to 12A Mauro Court in Richmond Hill! This custom built stunning bsmt walk-up home boasts 4 ensuite bedrooms, majestic silverwrought iron spindle stairs. The home is adorned with sparkling crystal chandeliers and sophisticated artistic ceilings, adding a touch of luxuryto every room. The bright kitchen is perfect for culinary adventures, while the master bedroom features a custom-designed walk-in closet and askylight in the en-suite bathroom, bathing the space in natural light.The basement, with its separate entrance, includes a recreation room, akitchen, a wet bar, a bedroom, and 2 baths, making it ideal for rental income or as an in-law suite. Located in a quiet area, this homeoffers convenience with nearby plazas, schools, restaurants, parks, public transportation, supermarkets & Toronto Montessori Schls. 5000 sf living area ( 3410 sf per MPAC + recently reno finished basement apartment w sep ent
Property Features
- Date Listed: Sunday, September 08, 2024
- Virtual Tour: View Virtual Tour for 12A Mauro Court
- City: Richmond Hill
- Neighborhood: Doncrest
- Major Intersection: Bayview/Briggs
- Living Room: Hardwood Floor, Plaster Ceiling, Bay Window
- Kitchen: Ceramic Floor, Stainless Steel Appl, W/O To Yard
- Family Room: Hardwood Floor, Pot Lights, Fireplace
- Kitchen: Hardwood Floor, Wet Bar, W/O To Yard
- Listing Brokerage: Living Realty Inc. - Disclaimer: The information contained in this listing has not been verified by Living Realty Inc. and should be verified by the buyer.

