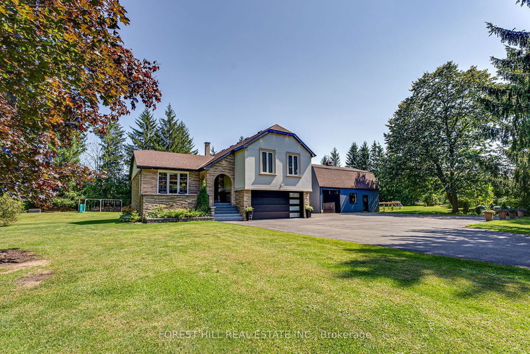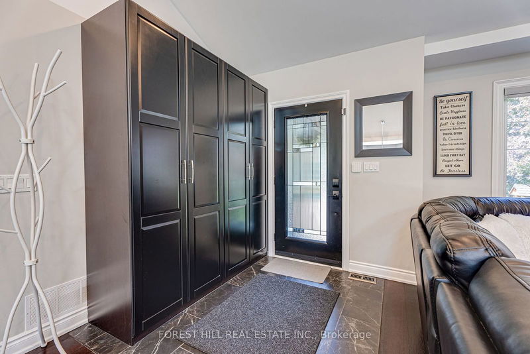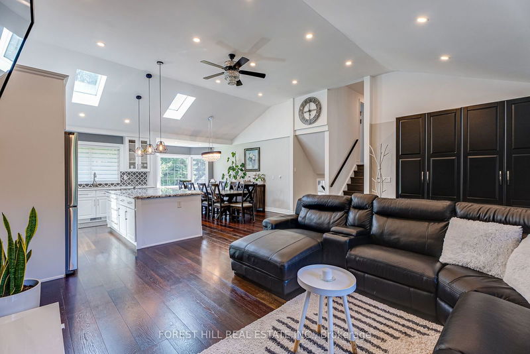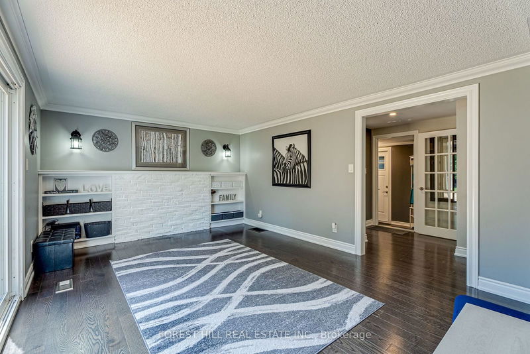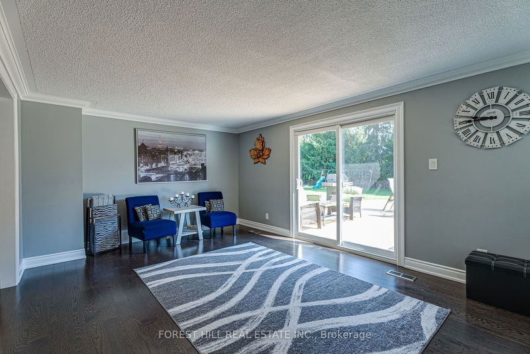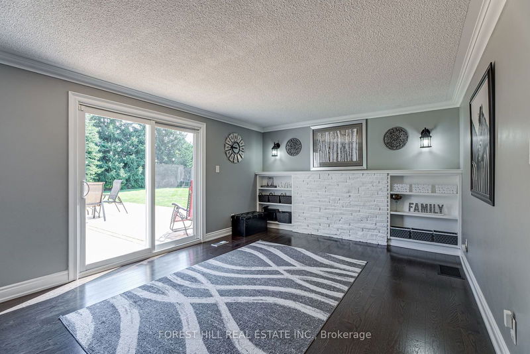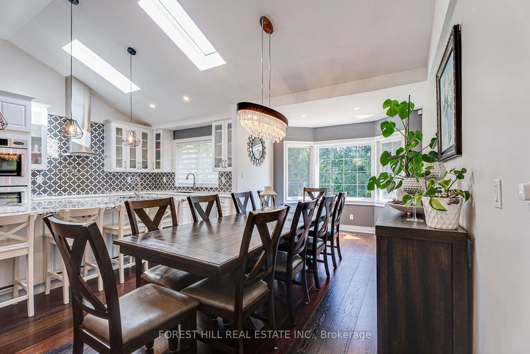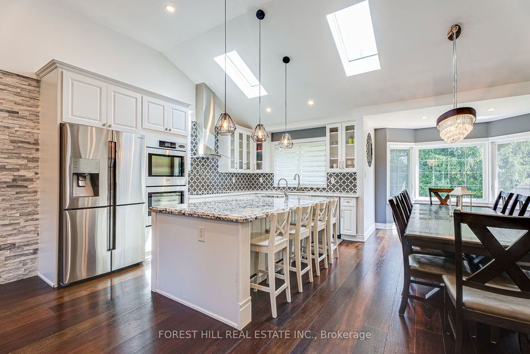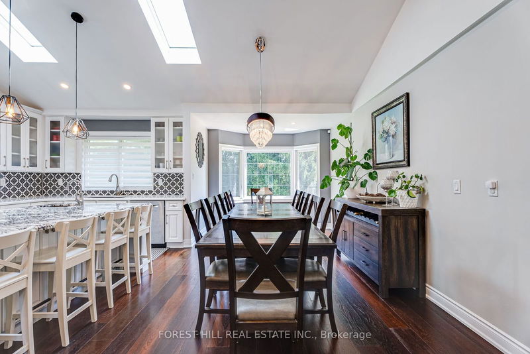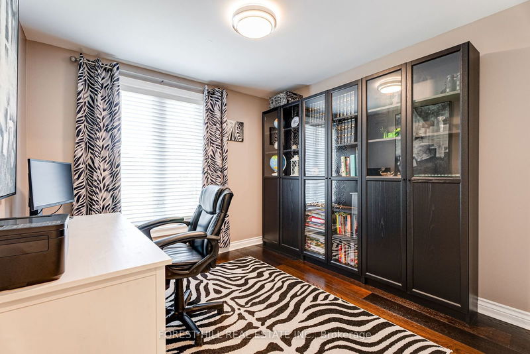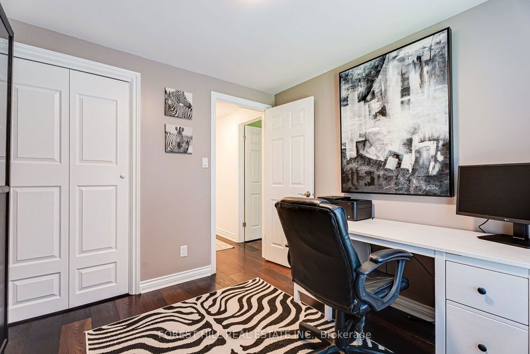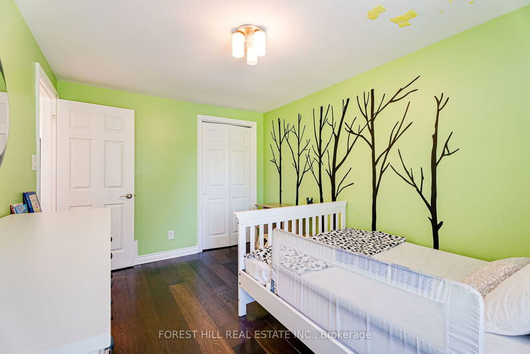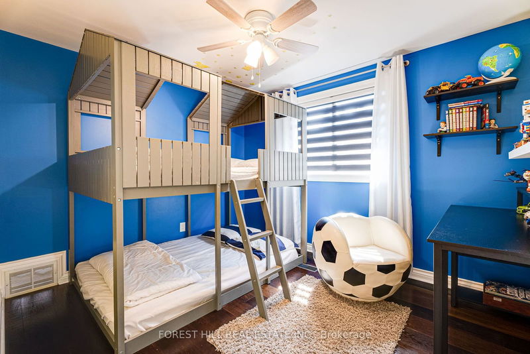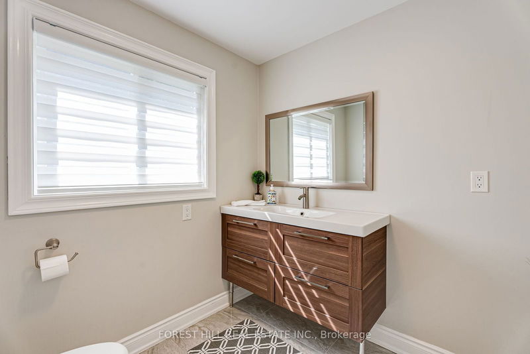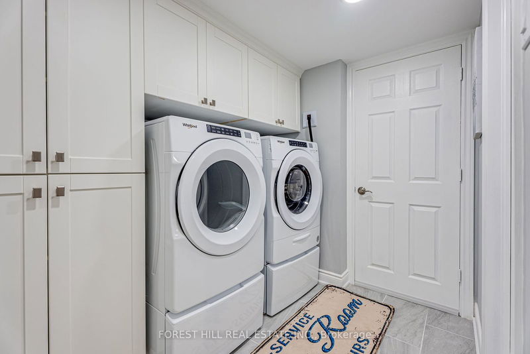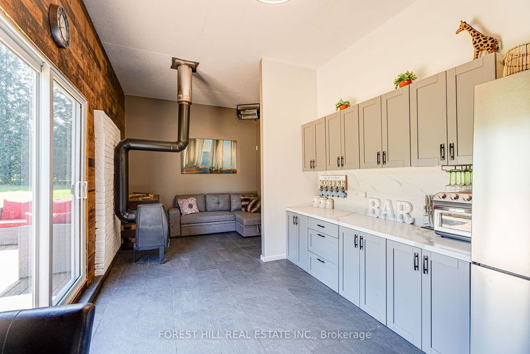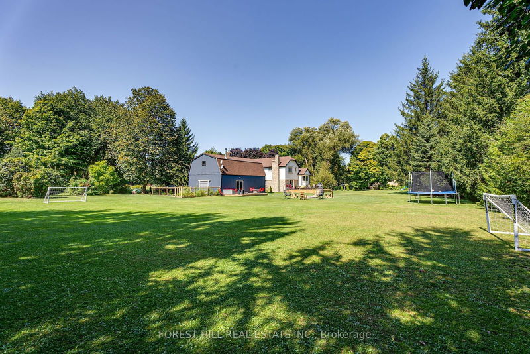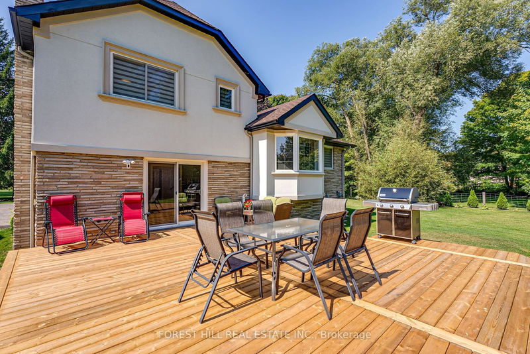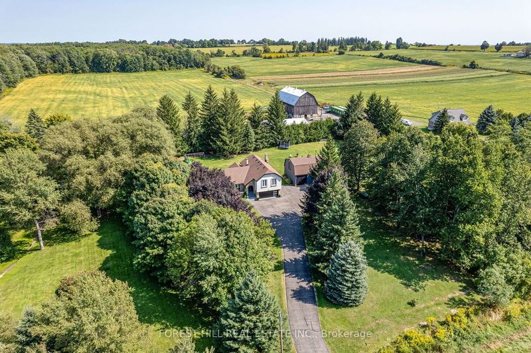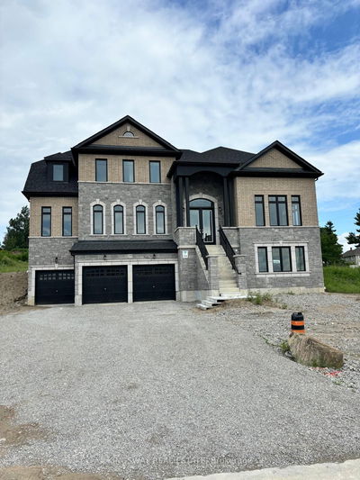Nestled on over 1.5 acres in Innisfil this beautifully upgraded 4+1 bed, 3 bath side split offers the perfect blend of modern comfort and tranquil privacy. The main level features an open-concept living space with large windows and skylights that bathe the interior in natural light, seamlessly connecting the living, dining, and kitchen areas. The kitchen is a chef's dream, with premium finishes and high-end appliances, The lower-level split offers a cozy family room with a walkout to the backyard. Finished basement. Hardwood throughout. Potential partially finished guest house with W/O to deck. With its expansive backyard, there's endless space for outdoor activities, & gardening. A true gem in Innisfil, this property is where your dream lifestyle begins.
Property Features
- Date Listed: Monday, September 09, 2024
- Virtual Tour: View Virtual Tour for 5837 Yonge Street
- City: Innisfil
- Neighborhood: Churchill
- Major Intersection: Yonge St/Shore Acres Dr
- Full Address: 5837 Yonge Street, Innisfil, L0L 1K0, Ontario, Canada
- Living Room: Hardwood Floor, Pot Lights, O/Looks Dining
- Kitchen: Hardwood Floor, Skylight, Pot Lights
- Family Room: Hardwood Floor, B/I Shelves, W/O To Deck
- Listing Brokerage: Forest Hill Real Estate Inc. - Disclaimer: The information contained in this listing has not been verified by Forest Hill Real Estate Inc. and should be verified by the buyer.

