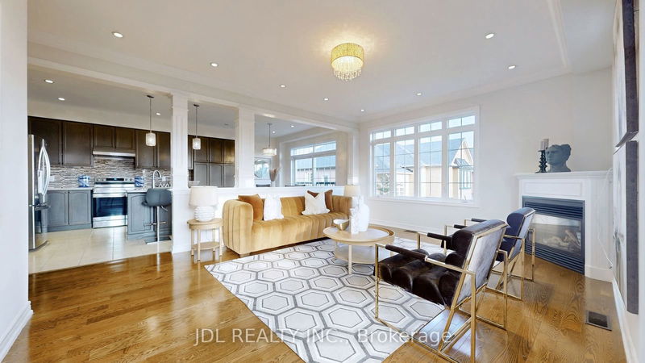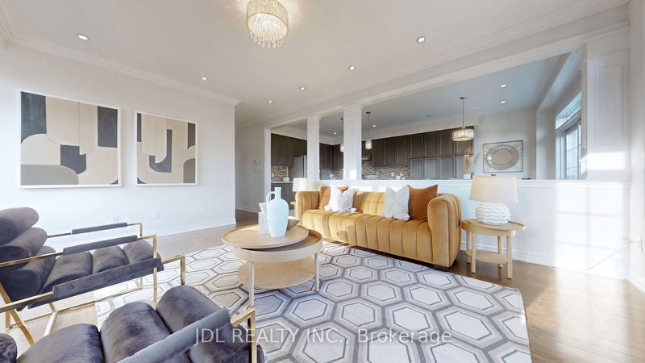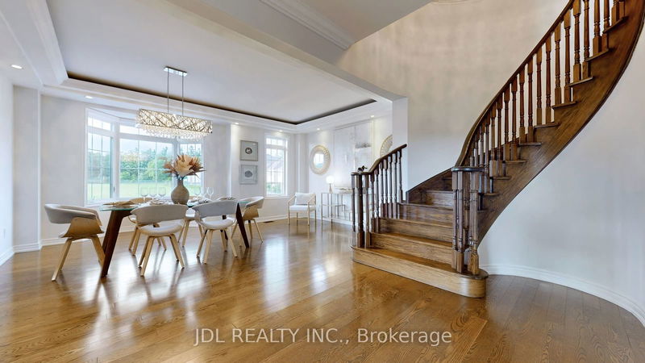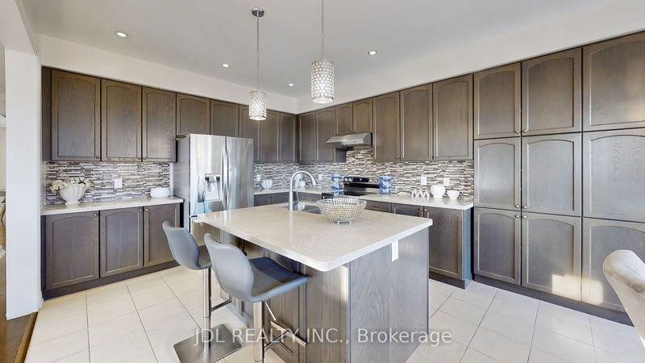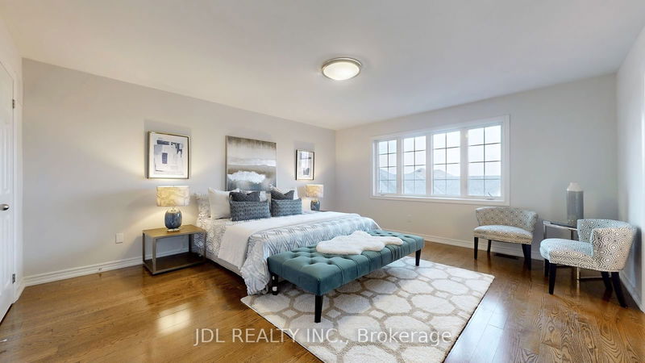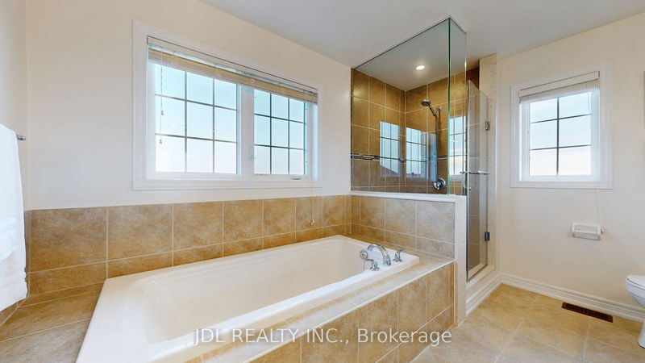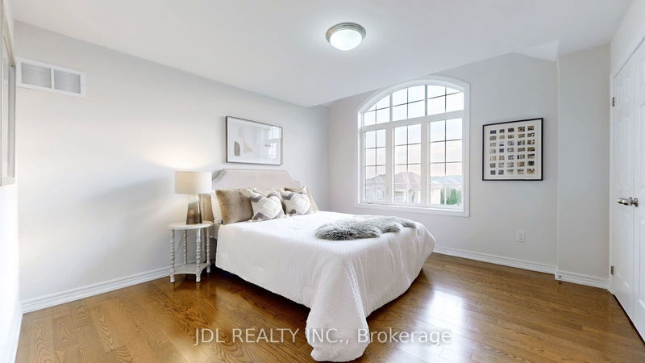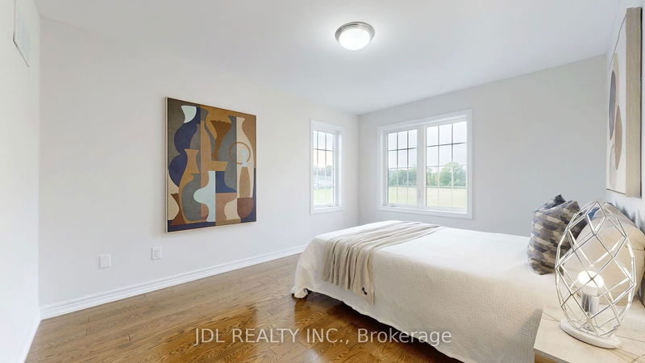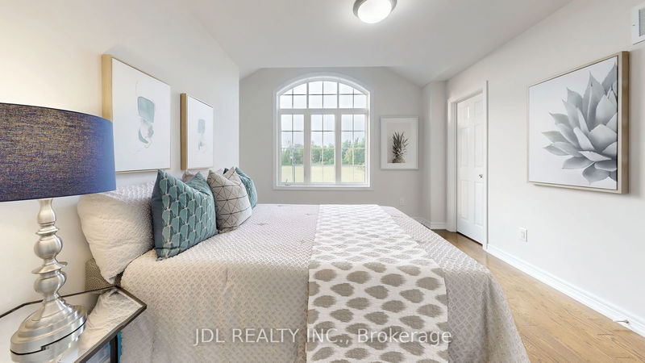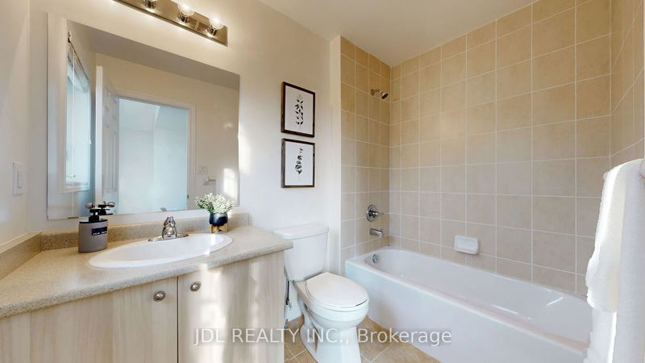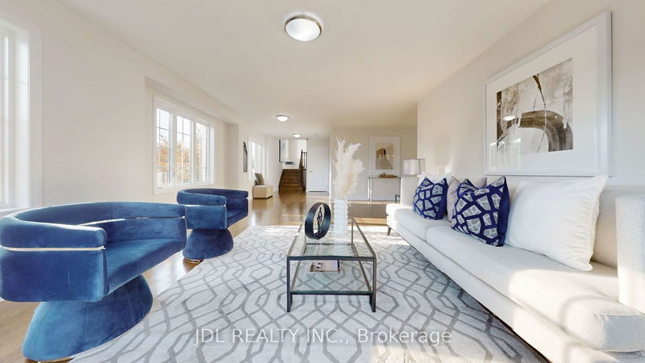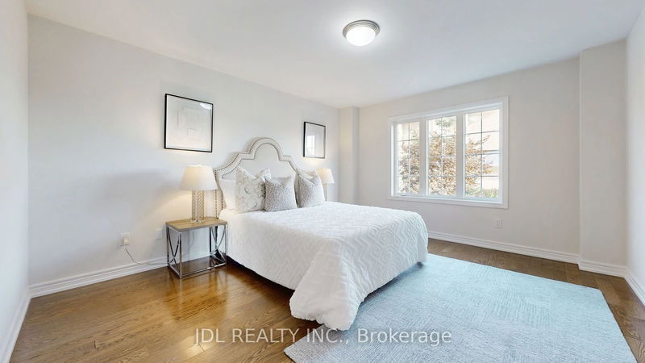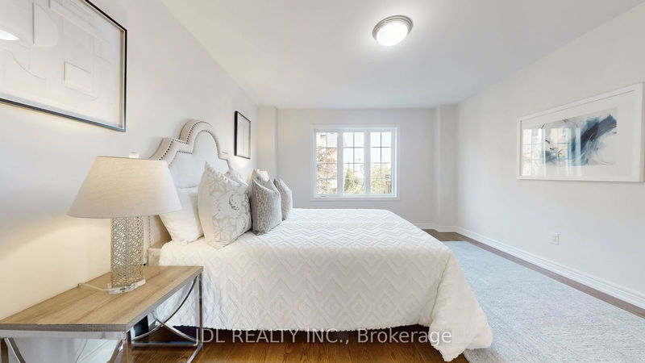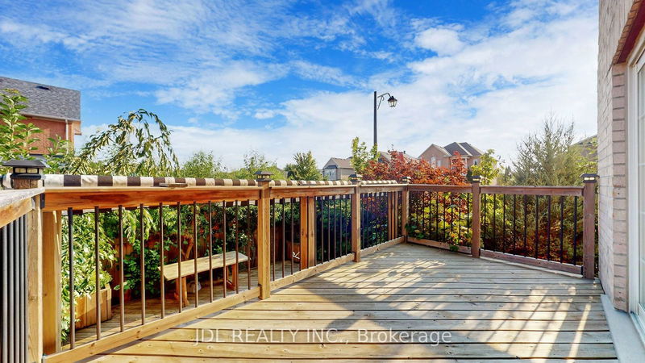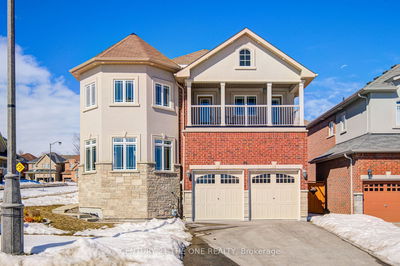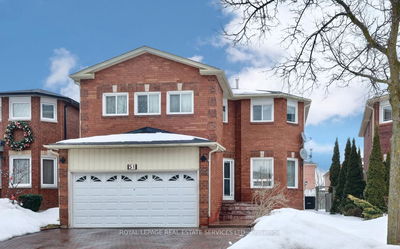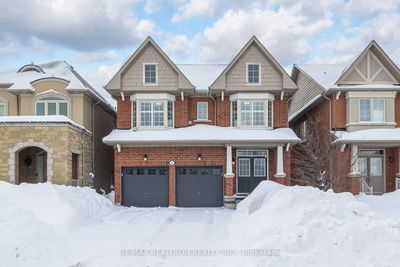Must see stunning 3-story,4 bedroom plus 1 den, unique modern home with fantastic Toronto downtown view in the rear and open green space in the front.Smooth ceiling and hardwood floor throughout the house. The 9 ft ceiling on the second floor. open-concept kitchen features plenty of cabinetry, quartz countertops, and a central island with modern lighting. The Second floor also includes an office with French doors and a huge window. The family room features crown moulding, a cozy fireplace, and pot light. The living room has an illuminated color change ceiling, facing the open green space. Slide door that leads to a huge deck to the backyard on the main floor, one bedroom with a beautiful garden view, and one 4pc bathroom.Over-sized look-out window in the basement. Elegant curved staircases lead to the 3rd floor, the primary bedroom with 5 PC suites and W/I closets,3 more bedrooms, and full bath ensure ample space. Fully-fenced private backyard, side yard with mature trees and plants, professional landscaping.Top ranking schools: Richmond Hill High School and St. Teresa High School. Close to shopping, public transit, major highways, restaurants, amenities, and banks. Idea home for a large family or multi-genaration families.
Property Features
- Date Listed: Monday, September 09, 2024
- Virtual Tour: View Virtual Tour for 65 riding mountain dr Drive E
- City: Richmond Hill
- Neighborhood: Jefferson
- Major Intersection: yonge/jefferson forest
- Full Address: 65 riding mountain dr Drive E, Richmond Hill, L4E 0V3, Ontario, Canada
- Family Room: Large Window, W/O To Deck, Hardwood Floor
- Living Room: Bay Window, Illuminated Ceiling, O/Looks Ravine
- Kitchen: Pot Lights, Centre Island, Modern Kitchen
- Listing Brokerage: Jdl Realty Inc. - Disclaimer: The information contained in this listing has not been verified by Jdl Realty Inc. and should be verified by the buyer.


